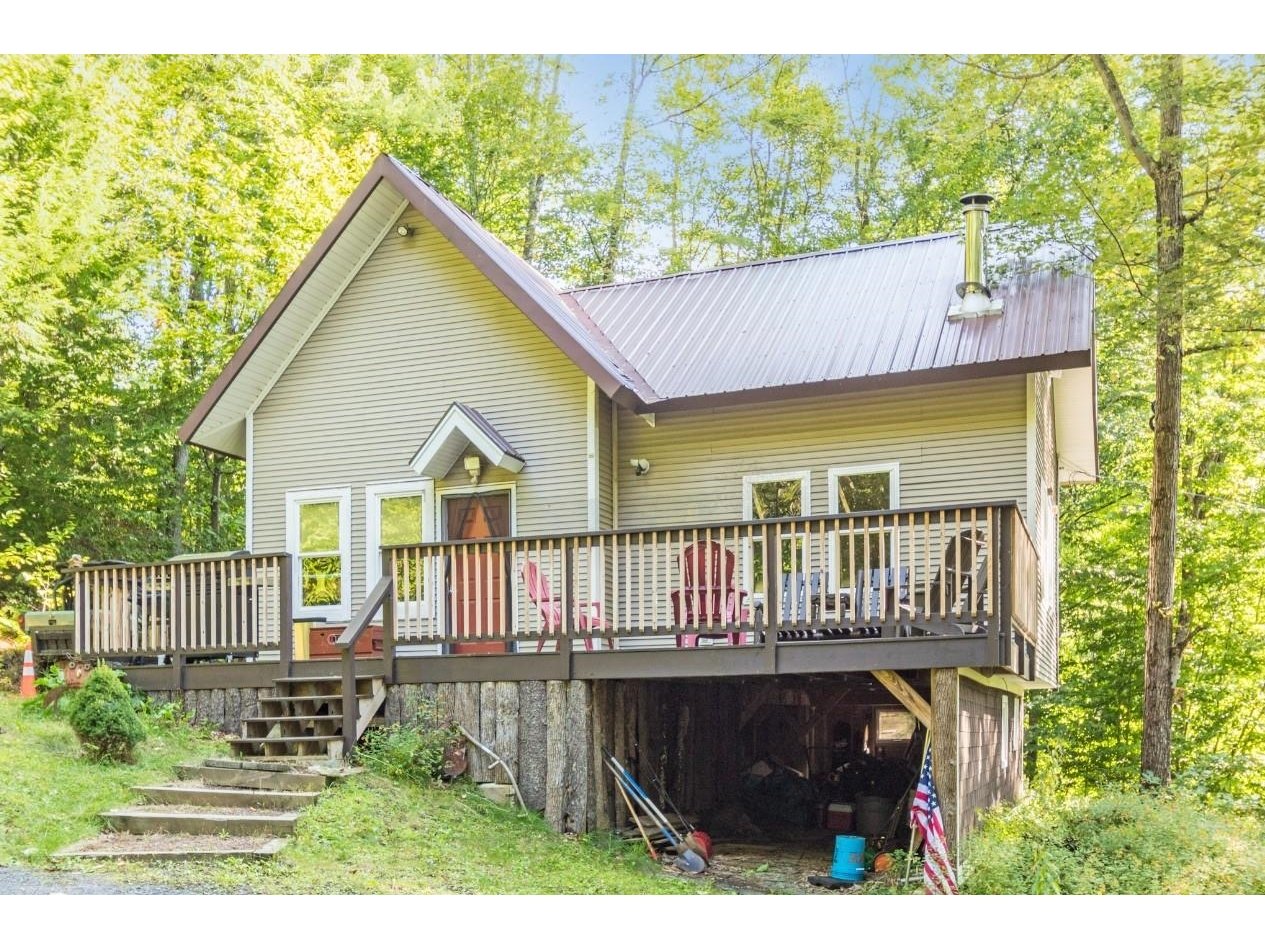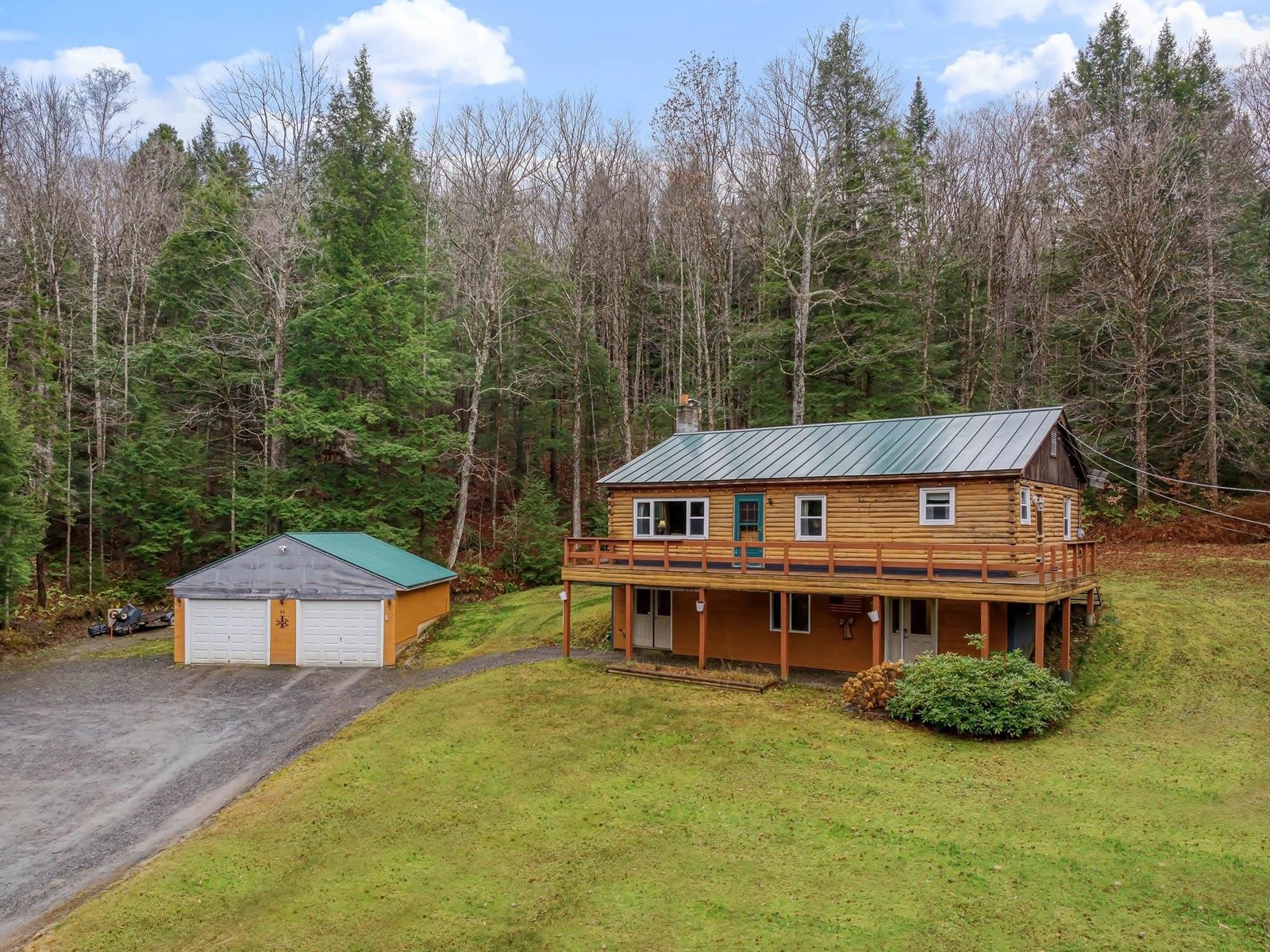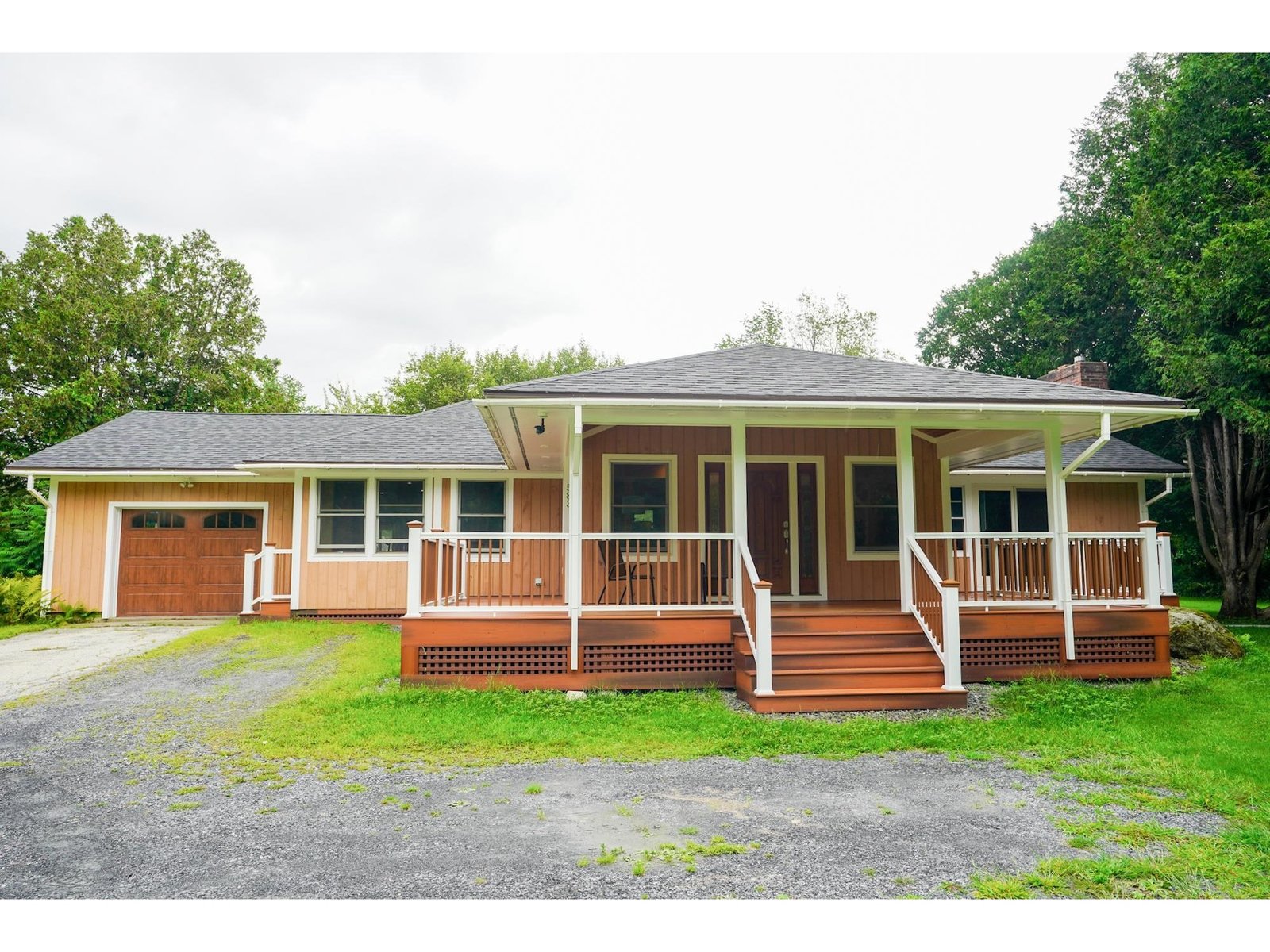Sold Status
$385,000 Sold Price
House Type
3 Beds
3 Baths
2,211 Sqft
Sold By Coldwell Banker Classic Properties
Similar Properties for Sale
Request a Showing or More Info

Call: 802-863-1500
Mortgage Provider
Mortgage Calculator
$
$ Taxes
$ Principal & Interest
$
This calculation is based on a rough estimate. Every person's situation is different. Be sure to consult with a mortgage advisor on your specific needs.
Washington County
Located within minutes of Waterbury Village, this unique contemporary home offers over 2200 square feet of living space, 3 bedrooms and 2.5 baths. With attractive architectural design taking advantage of natural light, mountain views and passive solar gain, the many features include efficient radiant heat, solar assisted hot water, a heat exchange system, and insulated concrete forms construction. The kitchen features Vermont maple cabinetry, Barre granite tops and breakfast bar. The double height living room features polished concrete floors, a Jotul wood stove and sliding doors accessing the patio. An over-sized master suite features large closets, a spa-like bathroom with jetted tub and glass walk-in shower. Two additional bedrooms, a full bathroom and a laundry area complete the second floor. The modern, energy efficient design is coupled with a Vermont look and feel. This property can't be missed! †
Property Location
Property Details
| Sold Price $385,000 | Sold Date Jul 23rd, 2020 | |
|---|---|---|
| List Price $390,000 | Total Rooms 6 | List Date May 15th, 2020 |
| Cooperation Fee Unknown | Lot Size 3.31 Acres | Taxes $7,346 |
| MLS# 4805332 | Days on Market 1651 Days | Tax Year 2019 |
| Type House | Stories 2 | Road Frontage 300 |
| Bedrooms 3 | Style Contemporary | Water Frontage |
| Full Bathrooms 2 | Finished 2,211 Sqft | Construction No, Existing |
| 3/4 Bathrooms 0 | Above Grade 2,211 Sqft | Seasonal No |
| Half Bathrooms 1 | Below Grade 0 Sqft | Year Built 2007 |
| 1/4 Bathrooms 0 | Garage Size 1 Car | County Washington |
| Interior FeaturesCathedral Ceiling, Ceiling Fan, Dining Area, Kitchen/Dining, Living/Dining, Primary BR w/ BA, Natural Light, Solar Tubes, Whirlpool Tub |
|---|
| Equipment & AppliancesRange-Gas, Washer, Microwave, Dishwasher, Refrigerator, Dryer, Stove-Wood, Air Filter/Exch Sys, Wood Stove |
| Living Room 24X12, 1st Floor | Dining Room 15X11, 1st Floor | Kitchen 12X10, 1st Floor |
|---|---|---|
| Primary Bedroom 20X13, 2nd Floor | Bedroom 12X10, 2nd Floor | Bedroom 12X10, 2nd Floor |
| ConstructionInsulated Concrete Forms |
|---|
| Basement |
| Exterior FeaturesFence - Dog, Garden Space, Patio, Porch, Window Screens |
| Exterior Clapboard, Wood Siding | Disability Features |
|---|---|
| Foundation Insulated Concrete Forms, Concrete | House Color Brown |
| Floors Concrete, Carpet, Ceramic Tile | Building Certifications |
| Roof Shingle-Asphalt | HERS Index |
| DirectionsFrom Waterbury, take Route 2W for 3.7 miles, turn right onto Sharkyville, first home on left. From Richmond, take Route 2E 11 miles, turn left onto Sharkyville, first home on left. |
|---|
| Lot DescriptionYes, Sloping, Level |
| Garage & Parking Attached, Auto Open, Direct Entry, Driveway, Garage |
| Road Frontage 300 | Water Access |
|---|---|
| Suitable UseResidential | Water Type |
| Driveway Crushed/Stone | Water Body |
| Flood Zone No | Zoning Residential |
| School District Washington West | Middle Crossett Brook Middle School |
|---|---|
| Elementary Thatcher Brook Primary Sch | High Harwood Union High School |
| Heat Fuel Wood, Gas-LP/Bottle, Solar | Excluded |
|---|---|
| Heating/Cool None, Multi Zone, Passive Solar, Hot Water, Stove - Wood | Negotiable |
| Sewer On-Site Septic Exists, Septic Shared | Parcel Access ROW No |
| Water Drilled Well | ROW for Other Parcel |
| Water Heater Solar, Off Boiler | Financing |
| Cable Co Via internet, direct TV | Documents Association Docs, Survey, Property Disclosure |
| Electric Circuit Breaker(s), 200 Amp | Tax ID 696-221-12284 |

† The remarks published on this webpage originate from Listed By Lisa Meyer of BHHS Vermont Realty Group/Waterbury via the PrimeMLS IDX Program and do not represent the views and opinions of Coldwell Banker Hickok & Boardman. Coldwell Banker Hickok & Boardman cannot be held responsible for possible violations of copyright resulting from the posting of any data from the PrimeMLS IDX Program.

 Back to Search Results
Back to Search Results










