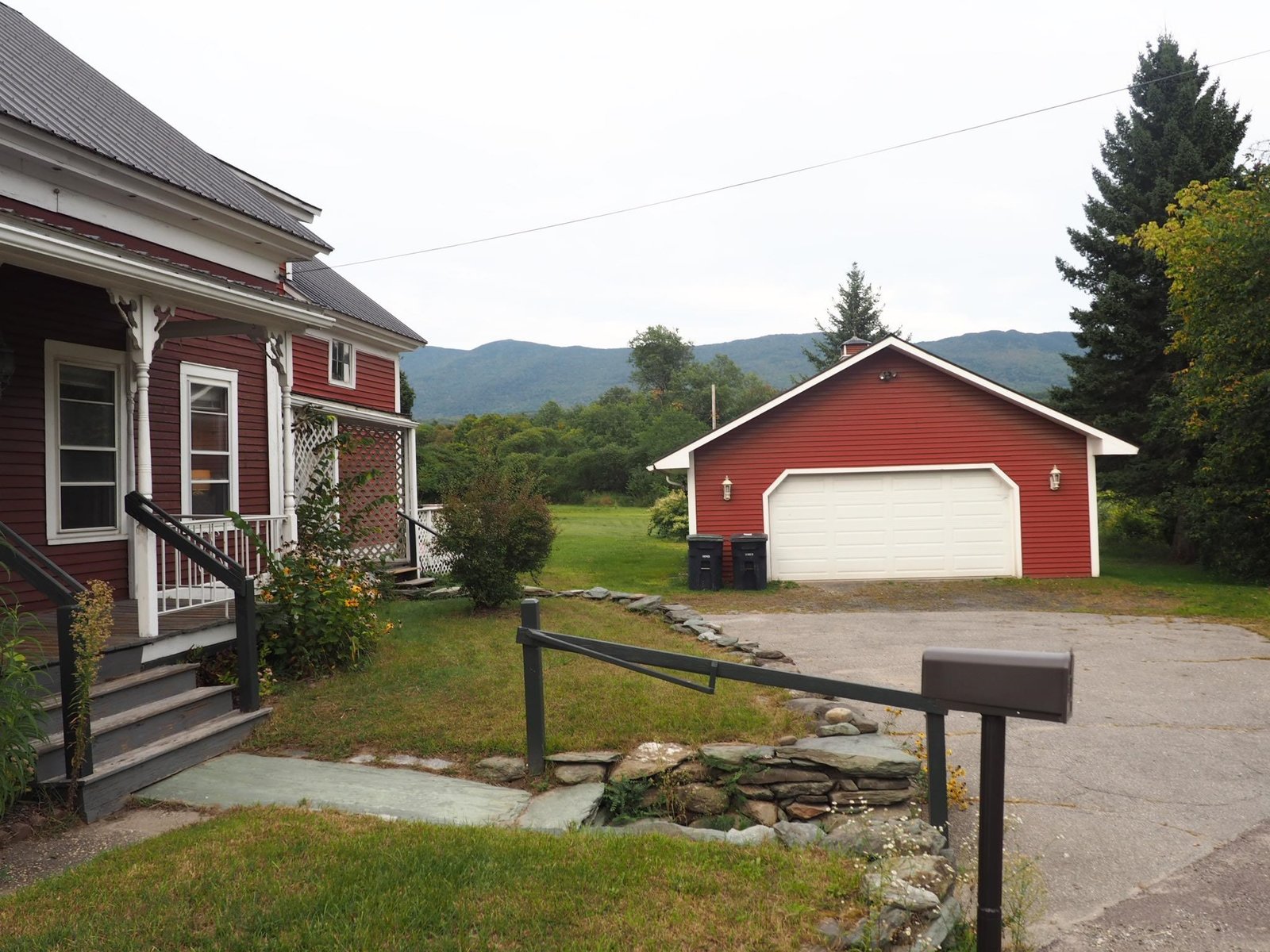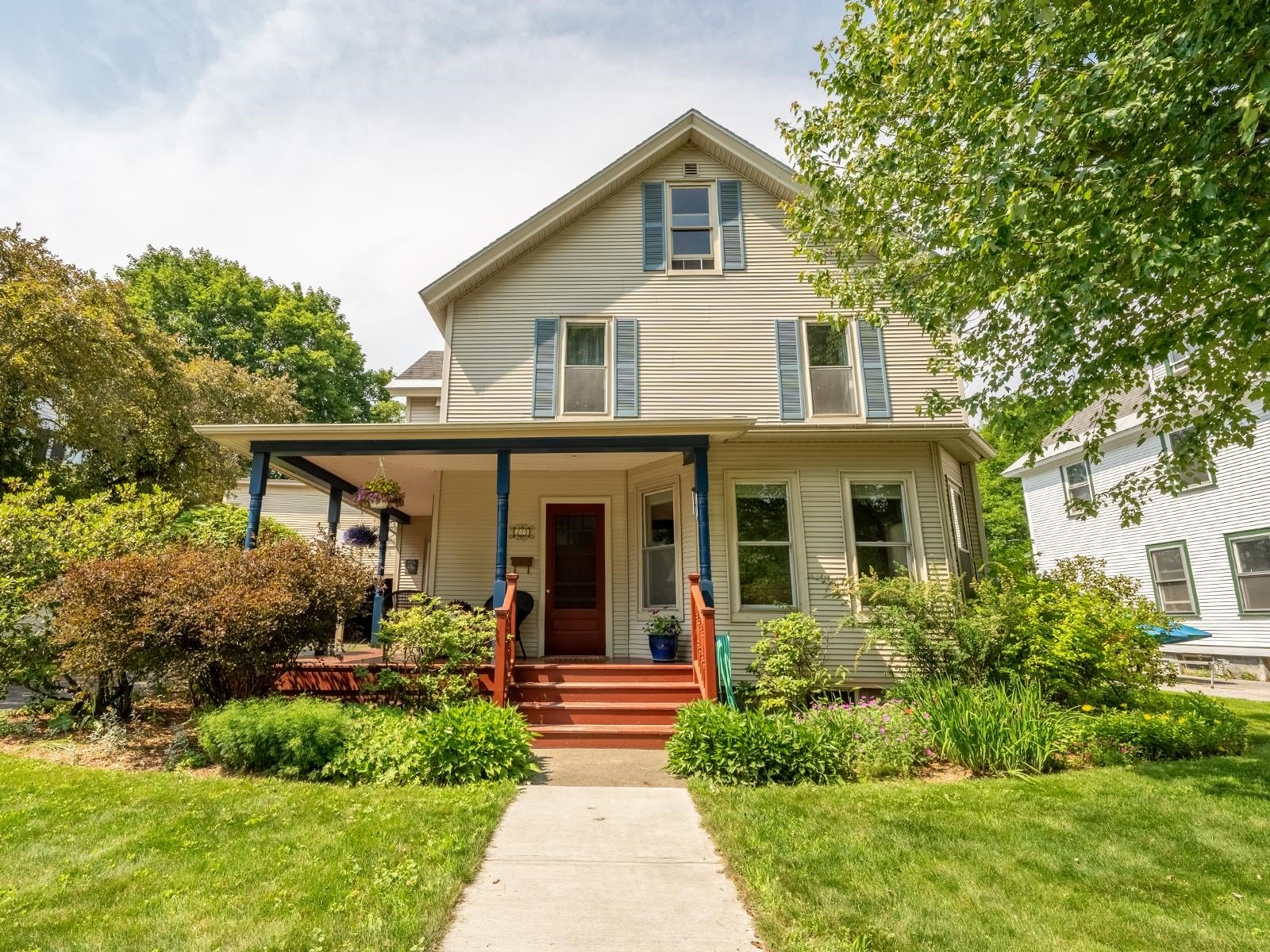Sold Status
$325,000 Sold Price
House Type
3 Beds
3 Baths
2,000 Sqft
Sold By Kell and Company
Similar Properties for Sale
Request a Showing or More Info

Call: 802-863-1500
Mortgage Provider
Mortgage Calculator
$
$ Taxes
$ Principal & Interest
$
This calculation is based on a rough estimate. Every person's situation is different. Be sure to consult with a mortgage advisor on your specific needs.
Washington County
Efficiency, functionality and style come together in this unique and creative home. Situated nicely on 3 acres with great convenience to both Waterbury and Burlington, this solar, custom crafted home is built with true energy efficiency in mind. Insulated concrete form construction with radiant heat provides incredible comfort and insulation, while elegant and tasteful finishings provide charm and character. Air to air heat exchanger provides superior indoor air quality. Interior features include polished concrete floors with stone inlay, black and grey granite counter tops, Vermont slate flooring, hand-crafted lighting features and master suite with double closets and jetted tub. Enjoy the view from the front or rear patio. Decrease your carbon footprint and make a real difference! †
Property Location
Property Details
| Sold Price $325,000 | Sold Date Nov 26th, 2012 | |
|---|---|---|
| List Price $325,000 | Total Rooms 6 | List Date Jul 23rd, 2012 |
| Cooperation Fee Unknown | Lot Size 3.31 Acres | Taxes $6,677 |
| MLS# 4174531 | Days on Market 4504 Days | Tax Year 2012 |
| Type House | Stories 2 | Road Frontage 250 |
| Bedrooms 3 | Style Contemporary | Water Frontage |
| Full Bathrooms 2 | Finished 2,000 Sqft | Construction , Existing |
| 3/4 Bathrooms 0 | Above Grade 2,000 Sqft | Seasonal No |
| Half Bathrooms 1 | Below Grade 0 Sqft | Year Built 2008 |
| 1/4 Bathrooms 0 | Garage Size 1 Car | County Washington |
| Interior FeaturesCeiling Fan, Dining Area, Primary BR w/ BA, Vaulted Ceiling, Whirlpool Tub |
|---|
| Equipment & AppliancesRefrigerator, Range-Gas, Dishwasher, , , Wood Stove |
| Kitchen 12x10, 1st Floor | Dining Room 15x11, 1st Floor | Living Room 24x12, 1st Floor |
|---|---|---|
| Primary Bedroom 20x13, 2nd Floor | Bedroom 12x10, 2nd Floor | Bedroom 12x10, 2nd Floor |
| Other 6x6, 1st Floor |
| ConstructionInsulated Concrete Forms |
|---|
| Basement, None |
| Exterior FeaturesPatio |
| Exterior Cedar | Disability Features |
|---|---|
| Foundation Insulated Concrete Forms | House Color Natural |
| Floors Concrete, Carpet | Building Certifications Energy Star Cert. Home |
| Roof Shingle-Asphalt | HERS Index |
| DirectionsFrom Waterbury, travel on Route 2 towards Richmond about 3.5 miles. Right onto Sharkyville Road, first house on left. |
|---|
| Lot Description, Subdivision, Wooded, Sloping, Mountain View |
| Garage & Parking Attached, Auto Open, 1 Parking Space |
| Road Frontage 250 | Water Access |
|---|---|
| Suitable Use | Water Type |
| Driveway Gravel | Water Body |
| Flood Zone No | Zoning Res |
| School District Washington West | Middle Crossett Brook Middle School |
|---|---|
| Elementary Brookside Elementary School | High Harwood Union High School |
| Heat Fuel Solar, Gas-LP/Bottle | Excluded |
|---|---|
| Heating/Cool Passive Solar, Radiant, Hot Water | Negotiable |
| Sewer Septic, Shared | Parcel Access ROW Yes |
| Water Drilled Well | ROW for Other Parcel |
| Water Heater Solar, Off Boiler | Financing |
| Cable Co | Documents Property Disclosure, Deed |
| Electric Circuit Breaker(s), 200 Amp | Tax ID 69622112284 |

† The remarks published on this webpage originate from Listed By Lisa Meyer of BHHS Vermont Realty Group/Waterbury via the PrimeMLS IDX Program and do not represent the views and opinions of Coldwell Banker Hickok & Boardman. Coldwell Banker Hickok & Boardman cannot be held responsible for possible violations of copyright resulting from the posting of any data from the PrimeMLS IDX Program.

 Back to Search Results
Back to Search Results









