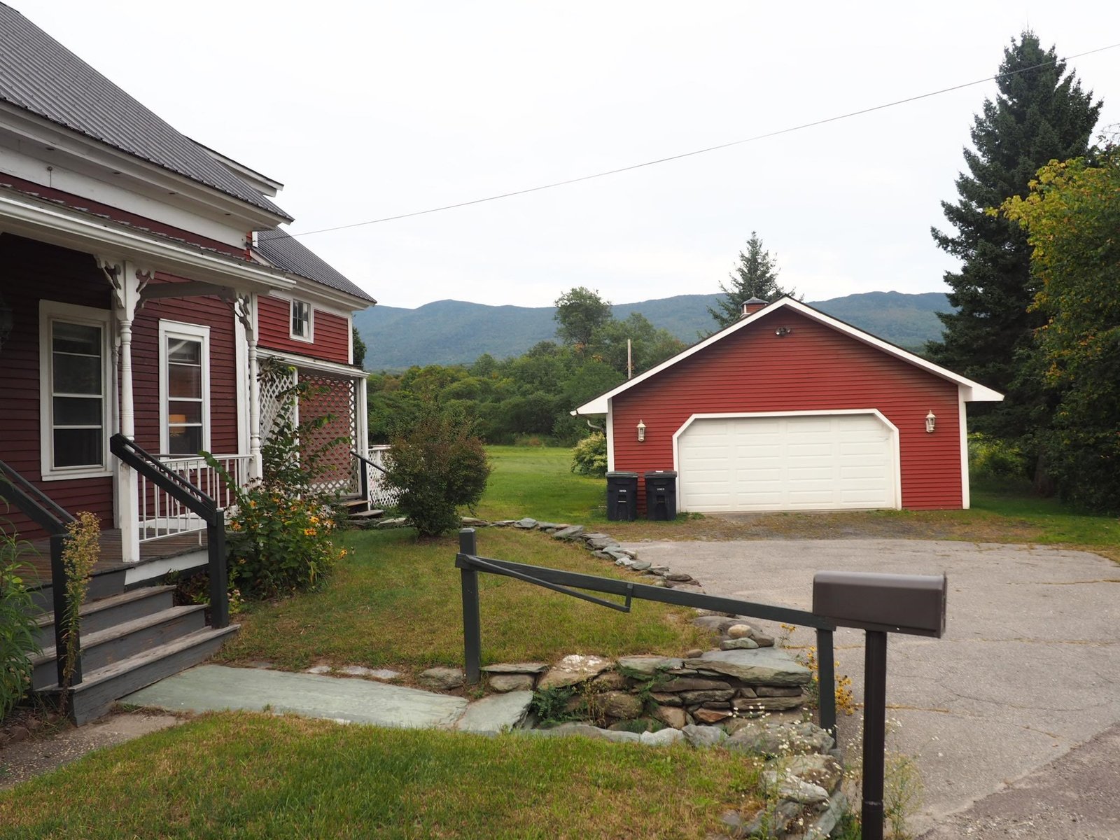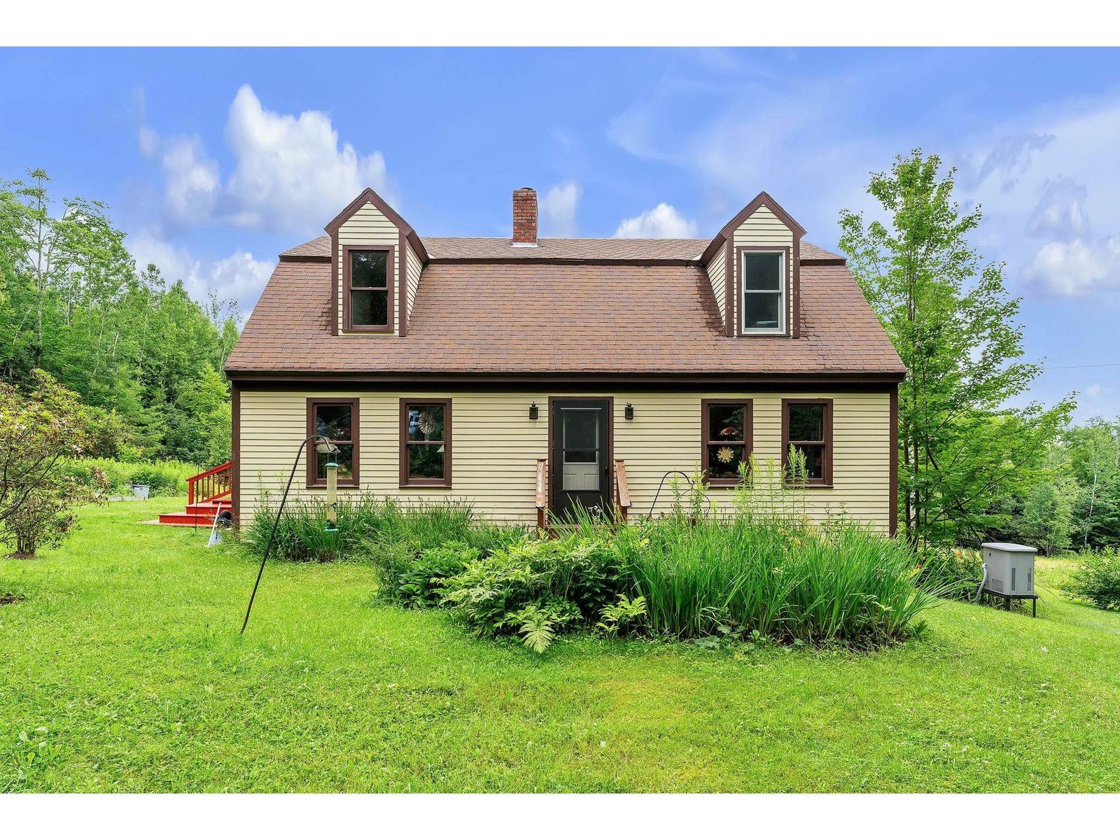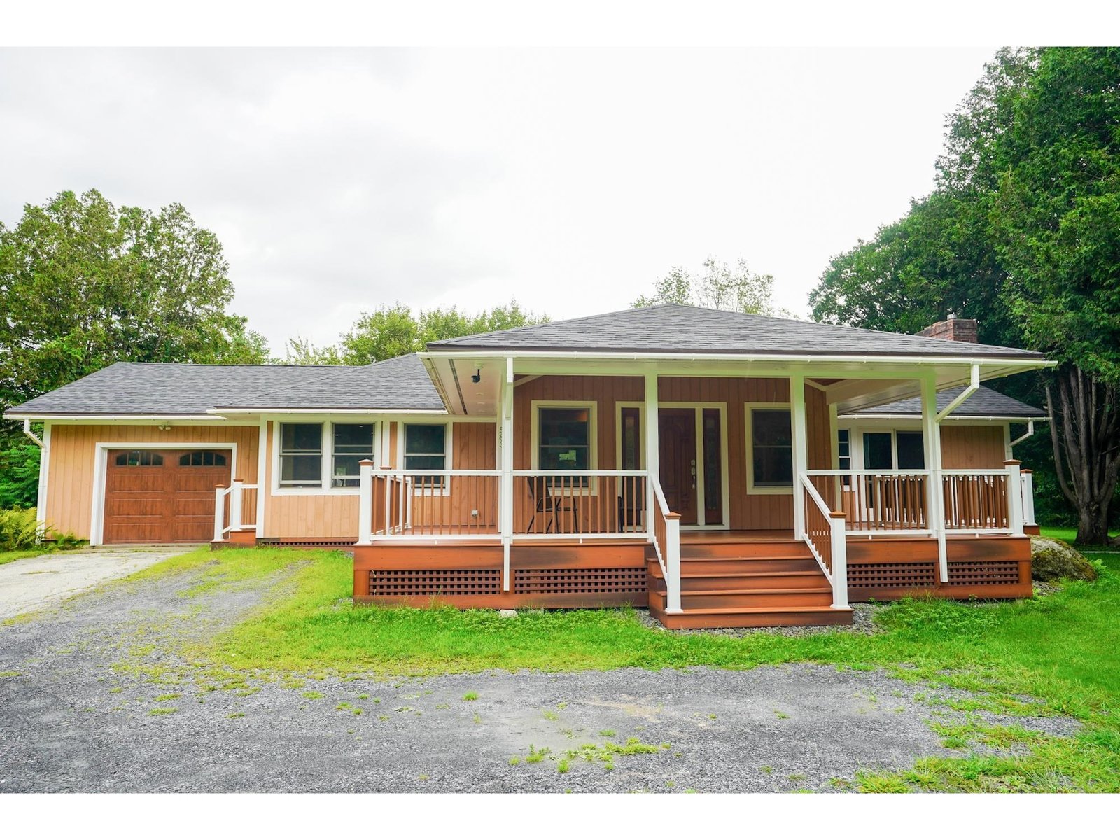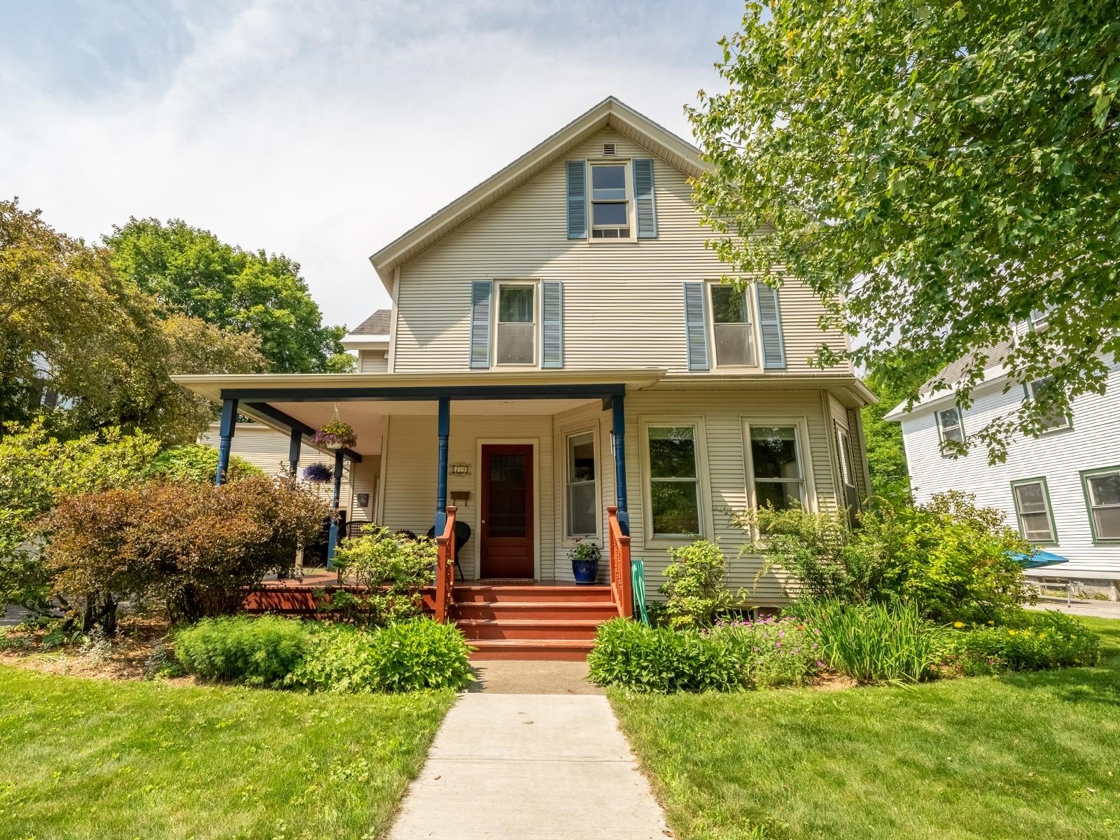Sold Status
$460,000 Sold Price
House Type
3 Beds
3 Baths
1,890 Sqft
Sold By Vermont Life Realtors
Similar Properties for Sale
Request a Showing or More Info

Call: 802-863-1500
Mortgage Provider
Mortgage Calculator
$
$ Taxes
$ Principal & Interest
$
This calculation is based on a rough estimate. Every person's situation is different. Be sure to consult with a mortgage advisor on your specific needs.
Washington County
Location, location and views! This contemporary chalet style home, on beautifully manicured 2.21 acres, has views from Camel’s Hump to Mt. Mansfield in a much sought after location in Waterbury Center. The 3 bedroom, 3 bathroom home with barn-like shed, is ideal as primary or vacation home...The ground level bedroom equipped with small kitchenette, electric fireplace, ¾ bathroom, and large patio doors to the yard could also serve as an office, in-law suite or playroom. The entire ground level boasts 9 foot ceilings and radiant heated floors, including the 2 door, 2 car garage, which has ample storage and small utility closet for the energy efficient heating system-tankless water heater. On the main level, rich colored hickory floors run the length of the hallway and the main living area, while lighter bamboo flooring are throughout the bedrooms. All rooms on the main level have pocket doors to maximize on living space. The bedroom and master bedroom with ensuite, on this level, have large closets with built-ins and lots of natural light. Further on, the beautiful cathedral wood ceilings with breathtaking views, make this main living open floor plan a perfect place for entertaining family and friends. The hickory kitchen cabinets and recycled wood counter-tops bring natural warmth to the room, and with the Jotul wood stove tucked in a corner, colder nights are cozier. Lastly, don't forget about the extra storage in the newly constructed 2 level barn. Enjoy! †
Property Location
Property Details
| Sold Price $460,000 | Sold Date Sep 28th, 2018 | |
|---|---|---|
| List Price $469,000 | Total Rooms 8 | List Date Jun 15th, 2018 |
| Cooperation Fee Unknown | Lot Size 2.21 Acres | Taxes $7,353 |
| MLS# 4700617 | Days on Market 2351 Days | Tax Year 2018 |
| Type House | Stories 2 | Road Frontage |
| Bedrooms 3 | Style Chalet/A Frame, Contemporary | Water Frontage |
| Full Bathrooms 1 | Finished 1,890 Sqft | Construction No, Existing |
| 3/4 Bathrooms 2 | Above Grade 1,890 Sqft | Seasonal No |
| Half Bathrooms 0 | Below Grade 0 Sqft | Year Built 2011 |
| 1/4 Bathrooms 0 | Garage Size 2 Car | County Washington |
| Interior FeaturesCathedral Ceiling, Ceiling Fan, Kitchen Island, Kitchen/Dining, Kitchen/Living, Primary BR w/ BA, Natural Light, Laundry - 2nd Floor |
|---|
| Equipment & AppliancesMicrowave, Range-Electric, Exhaust Hood, Dryer, Mini Fridge, Refrigerator, Dishwasher, Washer, Central Vacuum, CO Detector, Smoke Detector, Stove-Wood |
| Primary Bedroom 18 x 16, 1st Floor | Primary Bedroom 16 x 11, 2nd Floor | Bedroom 12 x 11, 2nd Floor |
|---|---|---|
| Dining Room 11 x 9, 2nd Floor | Kitchen 11 x 8, 2nd Floor | Living Room 17 x 17, 1st Floor |
| Mudroom 1st Floor | Laundry Room 2nd Floor |
| ConstructionWood Frame |
|---|
| Basement |
| Exterior FeaturesBalcony, Barn, Garden Space, Porch - Covered |
| Exterior Cedar, Clapboard | Disability Features 1st Floor Bedroom, 1st Floor Full Bathrm, 1st Floor Hrd Surfce Flr |
|---|---|
| Foundation Slab - Concrete | House Color Brown |
| Floors Bamboo, Ceramic Tile, Hardwood | Building Certifications |
| Roof Metal | HERS Index |
| DirectionsFrom Route 100 take either Guptil Road or Howard Ave. Follow to where it merges with Maple Street in the center and follow Maple Street to Loomis Hill, the first road on the right. Follow Loomis Hill to Moose Run Lane on the right. Second driveway on the right. |
|---|
| Lot Description, Mountain View, Subdivision, Country Setting, Sloping, Landscaped, Rural Setting, Rural |
| Garage & Parking Under, Auto Open, Heated, 2 Parking Spaces |
| Road Frontage | Water Access |
|---|---|
| Suitable UseResidential | Water Type |
| Driveway Crushed/Stone | Water Body |
| Flood Zone No | Zoning Residential |
| School District Duxbury/Waterbury Union 45 | Middle Crossett Brook Middle School |
|---|---|
| Elementary Thatcher Brook Primary Sch | High Harwood Union High School |
| Heat Fuel Gas-LP/Bottle | Excluded Refrigerator and wine cooler, both in the garage. |
|---|---|
| Heating/Cool None, Multi Zone, Baseboard, Radiant Floor | Negotiable |
| Sewer Mound | Parcel Access ROW Yes |
| Water Drilled Well | ROW for Other Parcel Yes |
| Water Heater On Demand, Tankless | Financing |
| Cable Co Consolidated Comm. | Documents Town Permit, Deed, Septic Design, Building Permit, Tax Map, Town Permit |
| Electric Circuit Breaker(s) | Tax ID 696-221-12246 |

† The remarks published on this webpage originate from Listed By of Pall Spera Company Realtors-Stowe Village via the PrimeMLS IDX Program and do not represent the views and opinions of Coldwell Banker Hickok & Boardman. Coldwell Banker Hickok & Boardman cannot be held responsible for possible violations of copyright resulting from the posting of any data from the PrimeMLS IDX Program.

 Back to Search Results
Back to Search Results










