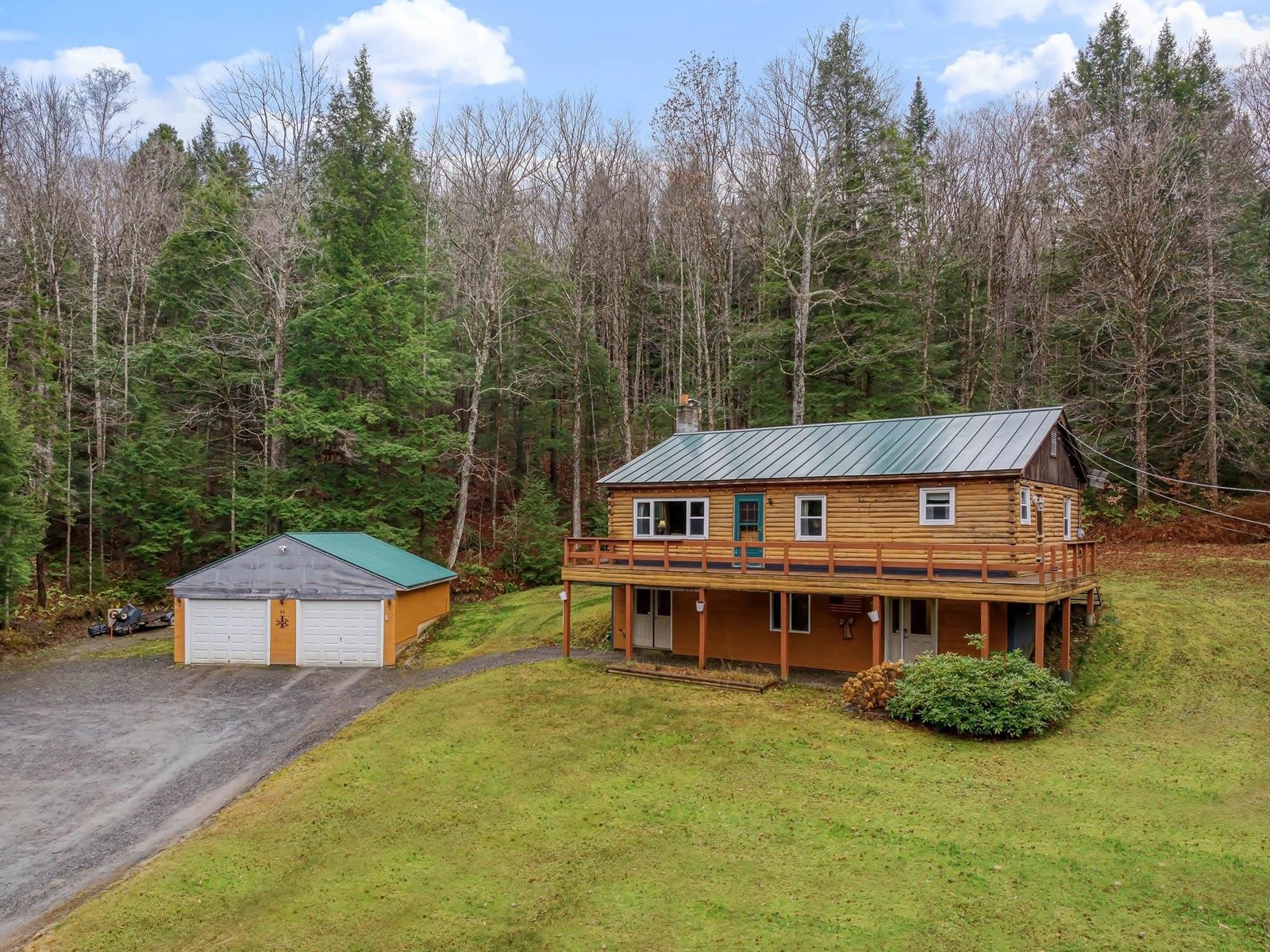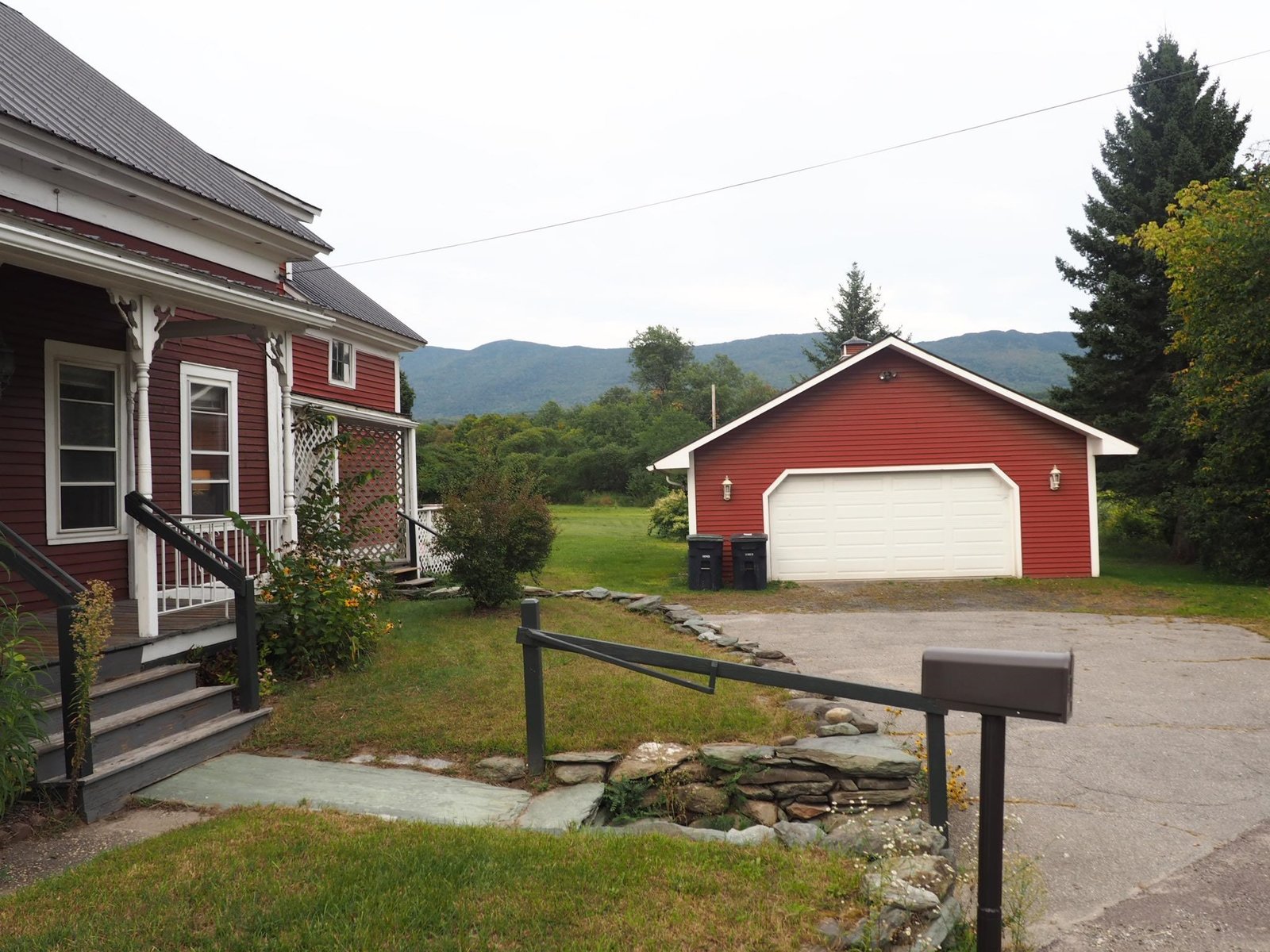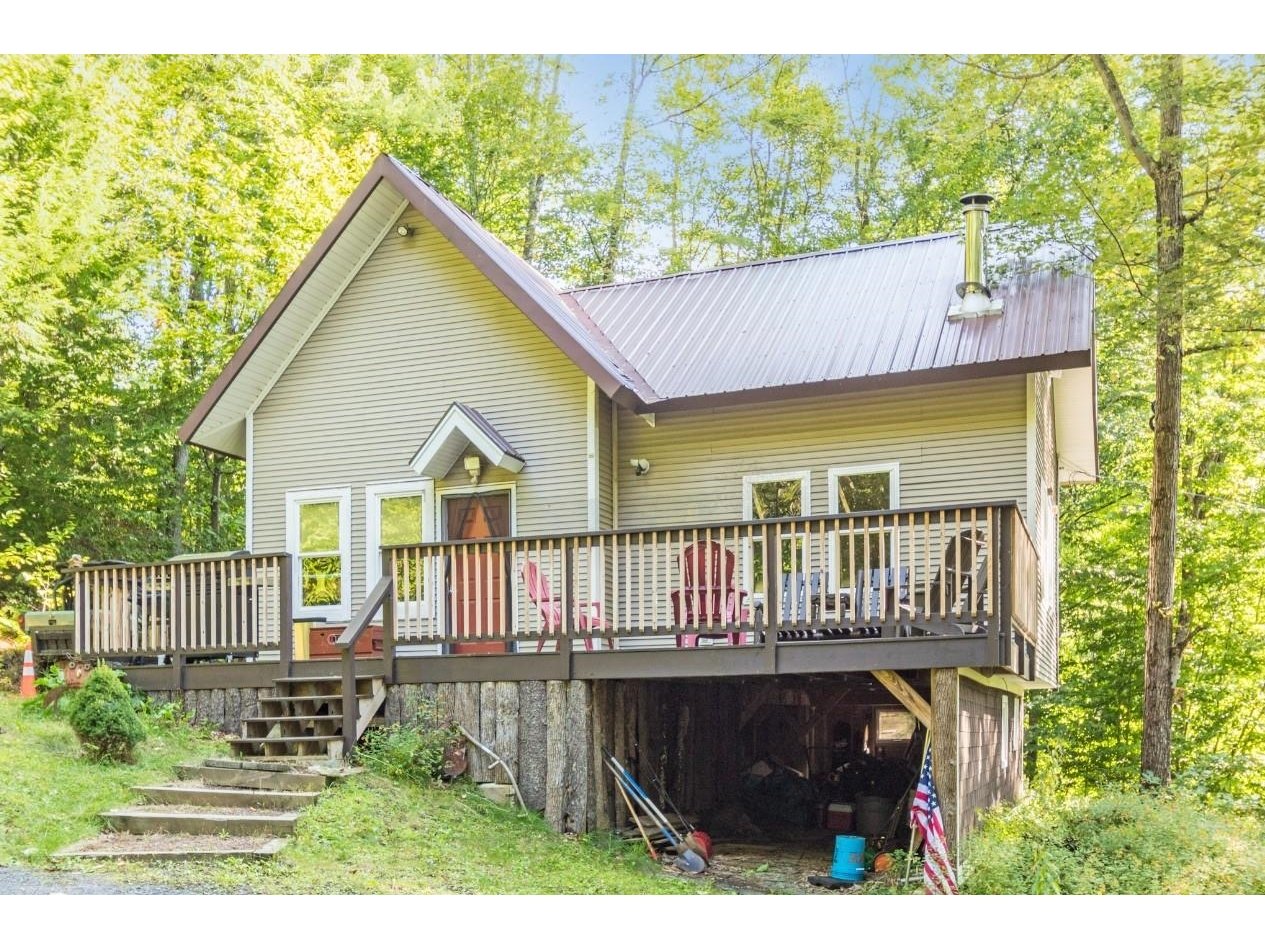Sold Status
$430,000 Sold Price
House Type
3 Beds
1 Baths
1,400 Sqft
Sold By
Similar Properties for Sale
Request a Showing or More Info

Call: 802-863-1500
Mortgage Provider
Mortgage Calculator
$
$ Taxes
$ Principal & Interest
$
This calculation is based on a rough estimate. Every person's situation is different. Be sure to consult with a mortgage advisor on your specific needs.
Washington County
Experience mountain-village living at its finest from this charming single-family home in the beating heart of Waterbury, Vermont. Discover the best hiking, biking, and skiing Vermont has to offer, then stroll into town to enjoy dinner at one of the village’s acclaimed restaurants. This quiet, dead-end street location has it all, and the convenience of walking to the supermarket shouldn’t be overlooked. Built in 1928, you’ll find plenty of delightful character and charm throughout. With new central AC and a wood burning stove, you’ll be cool in the summer and cozy in the winter. Outside, you’ll take pleasure in the large backyard with its space for gardening and evening fires. Don’t wait. Make this home yours and start your quintessential Vermont life this summer. †
Property Location
Property Details
| Sold Price $430,000 | Sold Date Jul 29th, 2024 | |
|---|---|---|
| List Price $419,900 | Total Rooms 6 | List Date Jun 13th, 2024 |
| Cooperation Fee Unknown | Lot Size 0.1 Acres | Taxes $4,061 |
| MLS# 5000353 | Days on Market 161 Days | Tax Year 2023 |
| Type House | Stories 2 | Road Frontage |
| Bedrooms 3 | Style Village | Water Frontage |
| Full Bathrooms 1 | Finished 1,400 Sqft | Construction No, Existing |
| 3/4 Bathrooms 0 | Above Grade 1,400 Sqft | Seasonal No |
| Half Bathrooms 0 | Below Grade 0 Sqft | Year Built 1928 |
| 1/4 Bathrooms 0 | Garage Size Car | County Washington |
| Interior FeaturesBlinds, Ceiling Fan, Dining Area, Fireplace - Wood, Hearth, Natural Woodwork, Attic - Walkup |
|---|
| Equipment & AppliancesRefrigerator, Range-Gas, Dishwasher, Washer, Dryer, Washer, CO Detector, Dehumidifier, Dehumidifier |
| Construction |
|---|
| BasementInterior, Storage Space, Concrete, Roughed In |
| Exterior FeaturesPatio |
| Exterior | Disability Features |
|---|---|
| Foundation Concrete | House Color |
| Floors Laminate, Carpet, Hardwood | Building Certifications |
| Roof Shingle-Asphalt | HERS Index |
| DirectionsFrom Burlington: Take exit 10 to merge onto VT-100 S/Waterbury-Stowe Rd toward US-2/Waterbury At the traffic circle, take the 3rd exit onto N Main St Turn left onto Batchelder St Destination will be on the right |
|---|
| Lot DescriptionYes, Mountain, Village, Rural Setting, Near Skiing, Neighborhood, Rural |
| Garage & Parking |
| Road Frontage | Water Access |
|---|---|
| Suitable Use | Water Type |
| Driveway Gravel, Common/Shared | Water Body |
| Flood Zone No | Zoning R1 |
| School District NA | Middle |
|---|---|
| Elementary | High |
| Heat Fuel Wood, Gas-LP/Bottle | Excluded |
|---|---|
| Heating/Cool Central Air, Stove, Hot Air, Stove | Negotiable |
| Sewer Public Sewer at Street | Parcel Access ROW |
| Water | ROW for Other Parcel |
| Water Heater | Financing |
| Cable Co | Documents Other, Property Disclosure, Driveway Permit, Deed |
| Electric 100 Amp | Tax ID 696-221-10644 |

† The remarks published on this webpage originate from Listed By Jason Saphire of www.HomeZu.com via the PrimeMLS IDX Program and do not represent the views and opinions of Coldwell Banker Hickok & Boardman. Coldwell Banker Hickok & Boardman cannot be held responsible for possible violations of copyright resulting from the posting of any data from the PrimeMLS IDX Program.

 Back to Search Results
Back to Search Results










