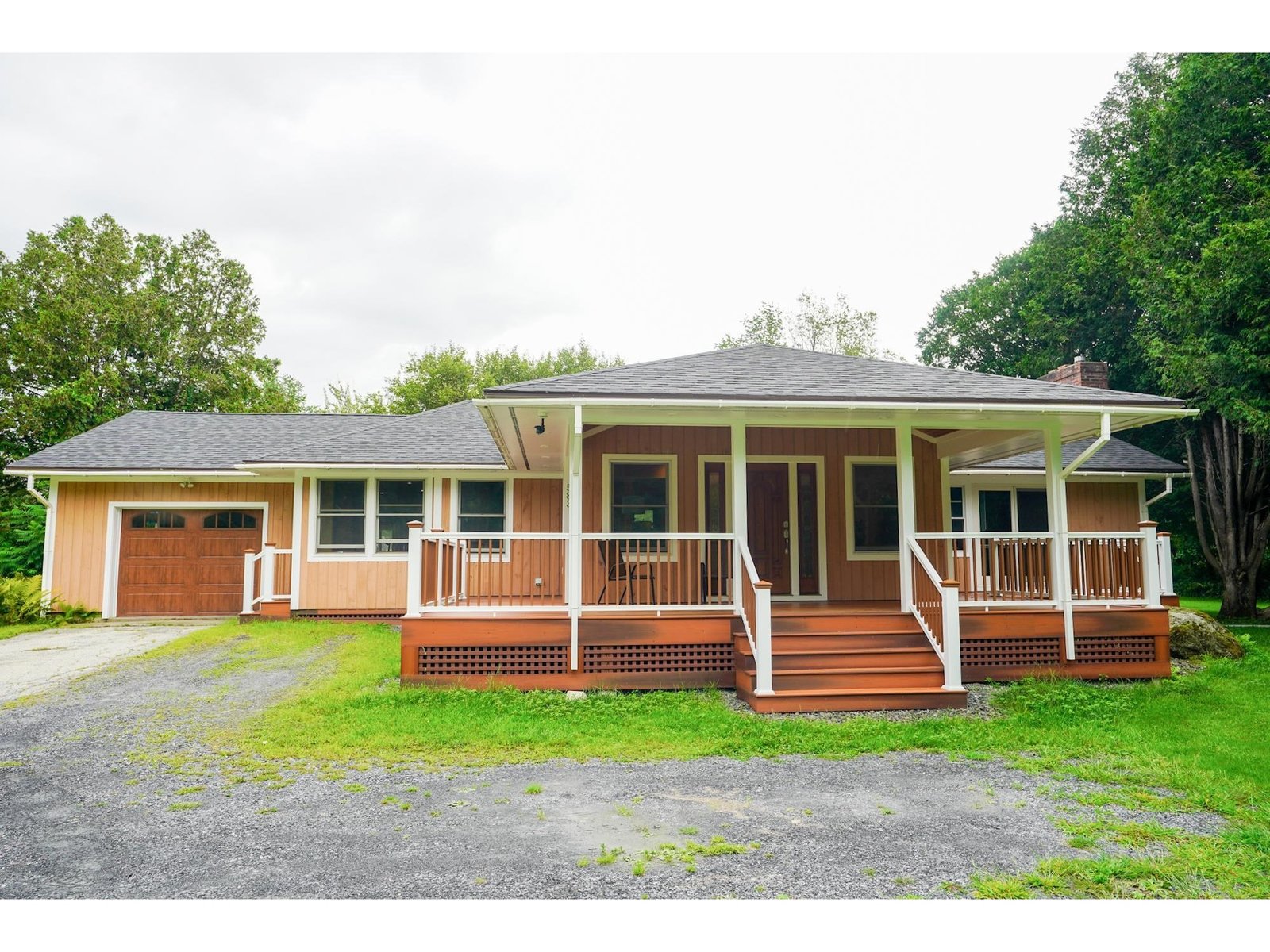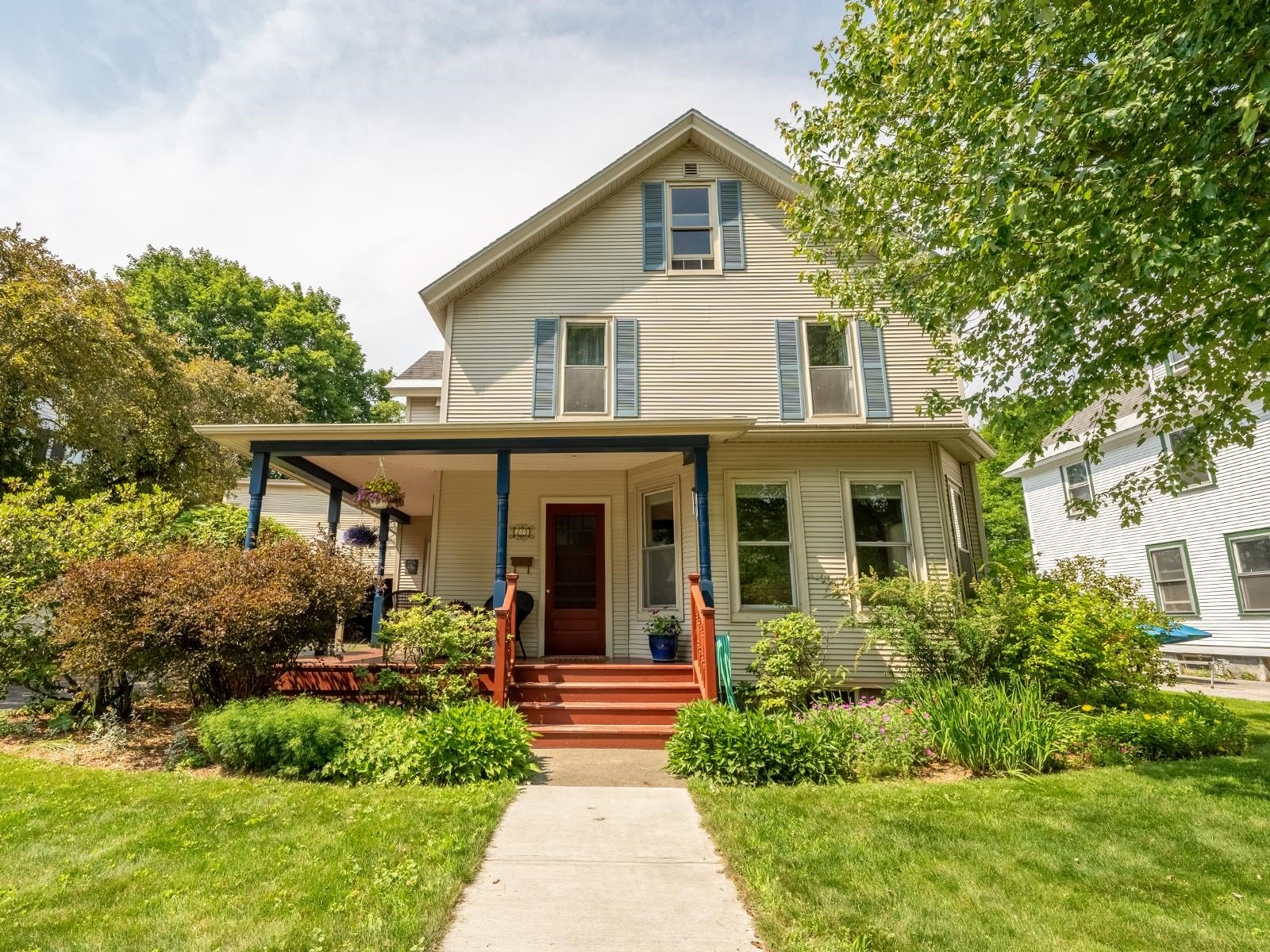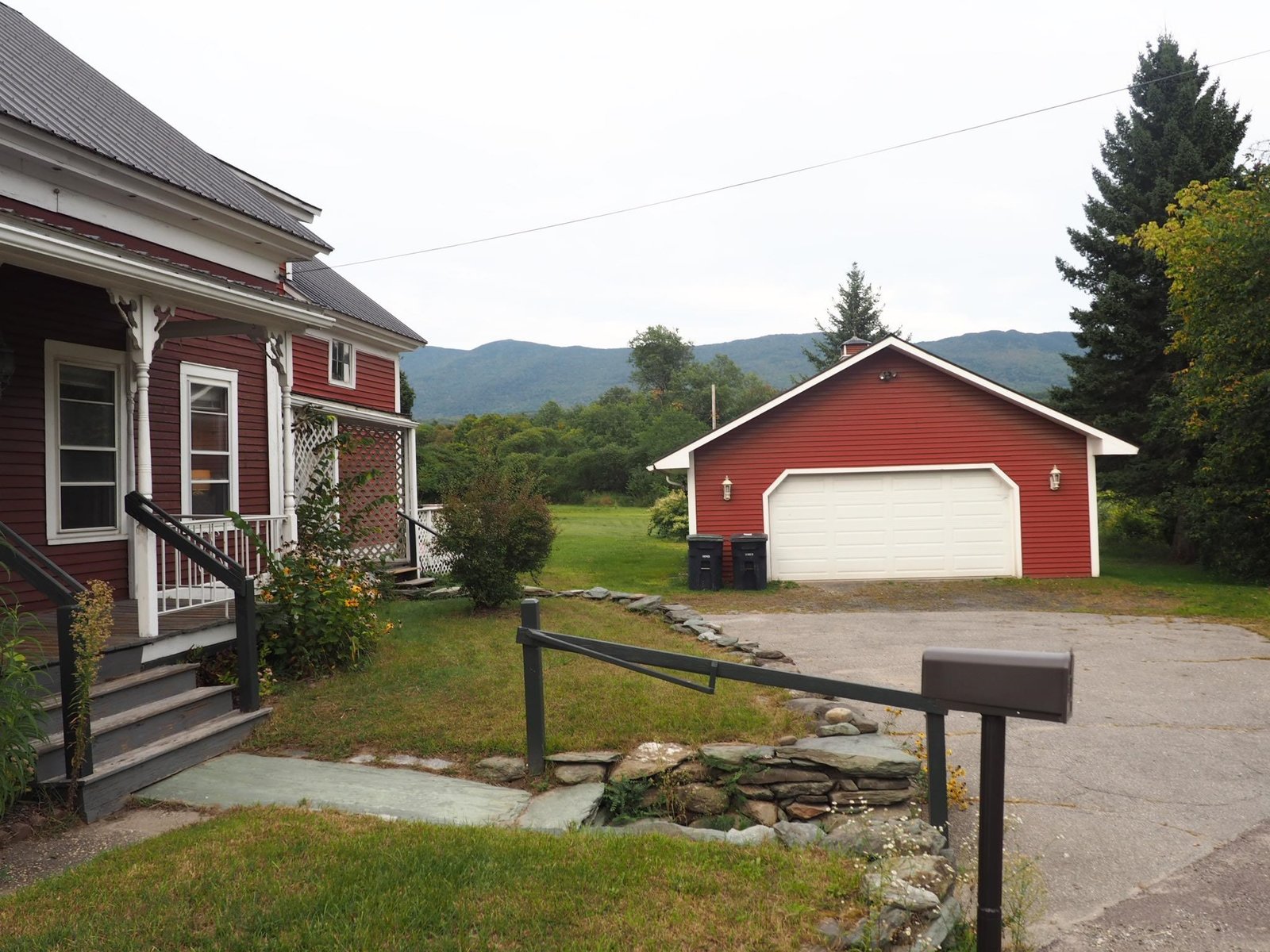Sold Status
$463,000 Sold Price
House Type
3 Beds
4 Baths
3,566 Sqft
Sold By BHHS Vermont Realty Group/Waterbury
Similar Properties for Sale
Request a Showing or More Info

Call: 802-863-1500
Mortgage Provider
Mortgage Calculator
$
$ Taxes
$ Principal & Interest
$
This calculation is based on a rough estimate. Every person's situation is different. Be sure to consult with a mortgage advisor on your specific needs.
Washington County
A remarkable home, indeed. The many features of this home include high ceilings and an exceptional floor plan starting with the heart of the home, the kitchen. Preparing for a crowd is a breeze in this sun filled, expansive kitchen with gas cooktop/downdraft, two wall ovens, well designed granite counter space, and many custom cabinets. Grilling is easy outside the kitchen door on the wrap around porch that extends to the north entrance leading to a spacious foyer to receive guests. A separate bar area compliments the space. Or for those quiet times, the breakfast nook fits like a glove in its own little corner overlooking the waterfall. The kitchen is open to formal dining area as well as open to the large living room with gas fireplace and another deck on the south side. The Master Bedroom en suite cradles you in luxury complete with steam shower and whirlpool tub. Two more ample bedrooms feature a Jack and Jill bathroom sharing only the shower. Hardwood floors, radiant floor heat, air exchange unit, stone patio, landscaped yard and finished walk out rec room. Close to all that Waterbury has to offer, recreation, fine and casual restaurants, brewery, spirits, shopping and just a quick ride to three different ski resorts. Showings begin April 1. †
Property Location
Property Details
| Sold Price $463,000 | Sold Date Jun 7th, 2019 | |
|---|---|---|
| List Price $479,000 | Total Rooms 8 | List Date Mar 26th, 2019 |
| Cooperation Fee Unknown | Lot Size 0.83 Acres | Taxes $8,762 |
| MLS# 4742414 | Days on Market 2067 Days | Tax Year 2018 |
| Type House | Stories 1 1/2 | Road Frontage 130 |
| Bedrooms 3 | Style Walkout Lower Level, Modern Architecture | Water Frontage |
| Full Bathrooms 1 | Finished 3,566 Sqft | Construction No, Existing |
| 3/4 Bathrooms 2 | Above Grade 2,890 Sqft | Seasonal No |
| Half Bathrooms 1 | Below Grade 676 Sqft | Year Built 2002 |
| 1/4 Bathrooms 0 | Garage Size 2 Car | County Washington |
| Interior FeaturesCathedral Ceiling, Ceiling Fan, Dining Area, Fireplace - Gas, Kitchen Island, Primary BR w/ BA, Skylight, Vaulted Ceiling, Whirlpool Tub, Laundry - 2nd Floor |
|---|
| Equipment & AppliancesWasher, Wall Oven, Cook Top-Gas, Dishwasher, Double Oven, Refrigerator, Dryer, Exhaust Hood, Microwave, Smoke Detectr-HrdWrdw/Bat, Whole BldgVentilation, Air Filter/Exch Sys |
| Kitchen 22x14, 1st Floor | Dining Room 17x14, 1st Floor | Foyer 18x14, 1st Floor |
|---|---|---|
| Living Room 33x16, 1st Floor | Rec Room 31x15, Basement | Utility Room 18.5x14, Basement |
| Primary Suite 17x14, 2nd Floor | Bath - Full 16x17, 2nd Floor | Bedroom 15x15, 2nd Floor |
| Bedroom 20x14, 2nd Floor |
| ConstructionWood Frame |
|---|
| BasementWalkout, Interior Stairs, Finished |
| Exterior FeaturesDeck, Garden Space, Patio, Porch - Covered |
| Exterior Vinyl Siding | Disability Features 1st Floor 3/4 Bathrm, 1st Floor Hrd Surfce Flr, Paved Parking |
|---|---|
| Foundation Poured Concrete | House Color Green |
| Floors Carpet, Tile, Hardwood, Tile | Building Certifications |
| Roof Shingle-Architectural | HERS Index |
| DirectionsFrom I89 North or South, take Exit 10, travel North on Rte 100, take Stowe St. (across from Best Western at traffic light) , then left onto East Street, then left on Clover Lane. Last house on right. Please use first driveway. |
|---|
| Lot DescriptionNo, Subdivision, Waterfall, Sloping, Landscaped, Privately Maintained |
| Garage & Parking Direct Entry, Heated, Driveway, Garage, Off Street, Paved |
| Road Frontage 130 | Water Access |
|---|---|
| Suitable Use | Water Type |
| Driveway Paved | Water Body |
| Flood Zone No | Zoning R1 |
| School District Harwood UHSD 19 | Middle Crossett Brook Middle School |
|---|---|
| Elementary Thatcher Brook Primary Sch | High Harwood Union High School |
| Heat Fuel Gas-LP/Bottle | Excluded |
|---|---|
| Heating/Cool None, Radiant, Multi Zone, Baseboard | Negotiable Furnishings |
| Sewer Public | Parcel Access ROW Yes |
| Water Public | ROW for Other Parcel No |
| Water Heater Off Boiler | Financing |
| Cable Co | Documents Deed |
| Electric 200 Amp | Tax ID 696-221-12119 |

† The remarks published on this webpage originate from Listed By Filomena Siner of BHHS Vermont Realty Group/Waterbury via the PrimeMLS IDX Program and do not represent the views and opinions of Coldwell Banker Hickok & Boardman. Coldwell Banker Hickok & Boardman cannot be held responsible for possible violations of copyright resulting from the posting of any data from the PrimeMLS IDX Program.

 Back to Search Results
Back to Search Results










