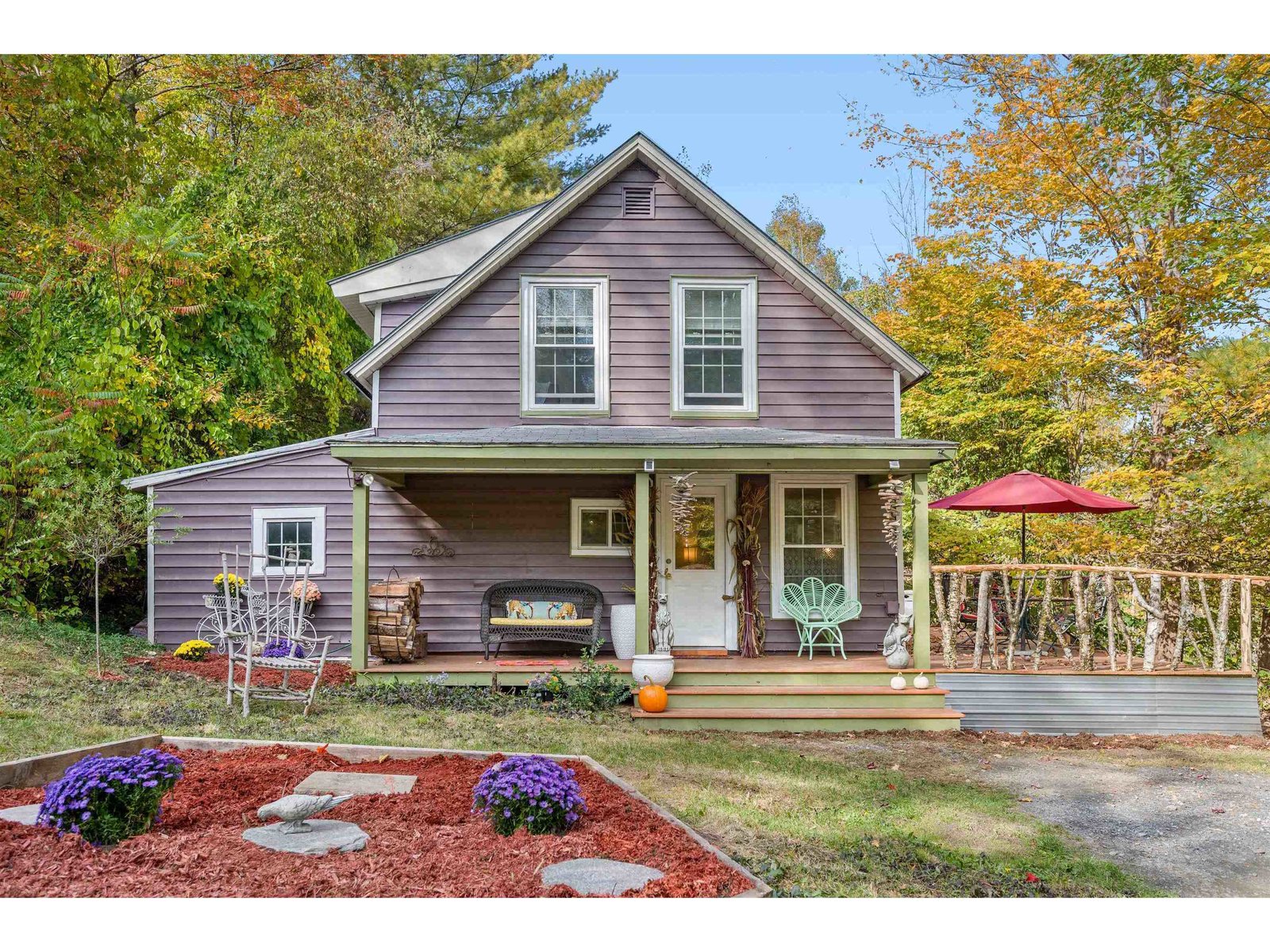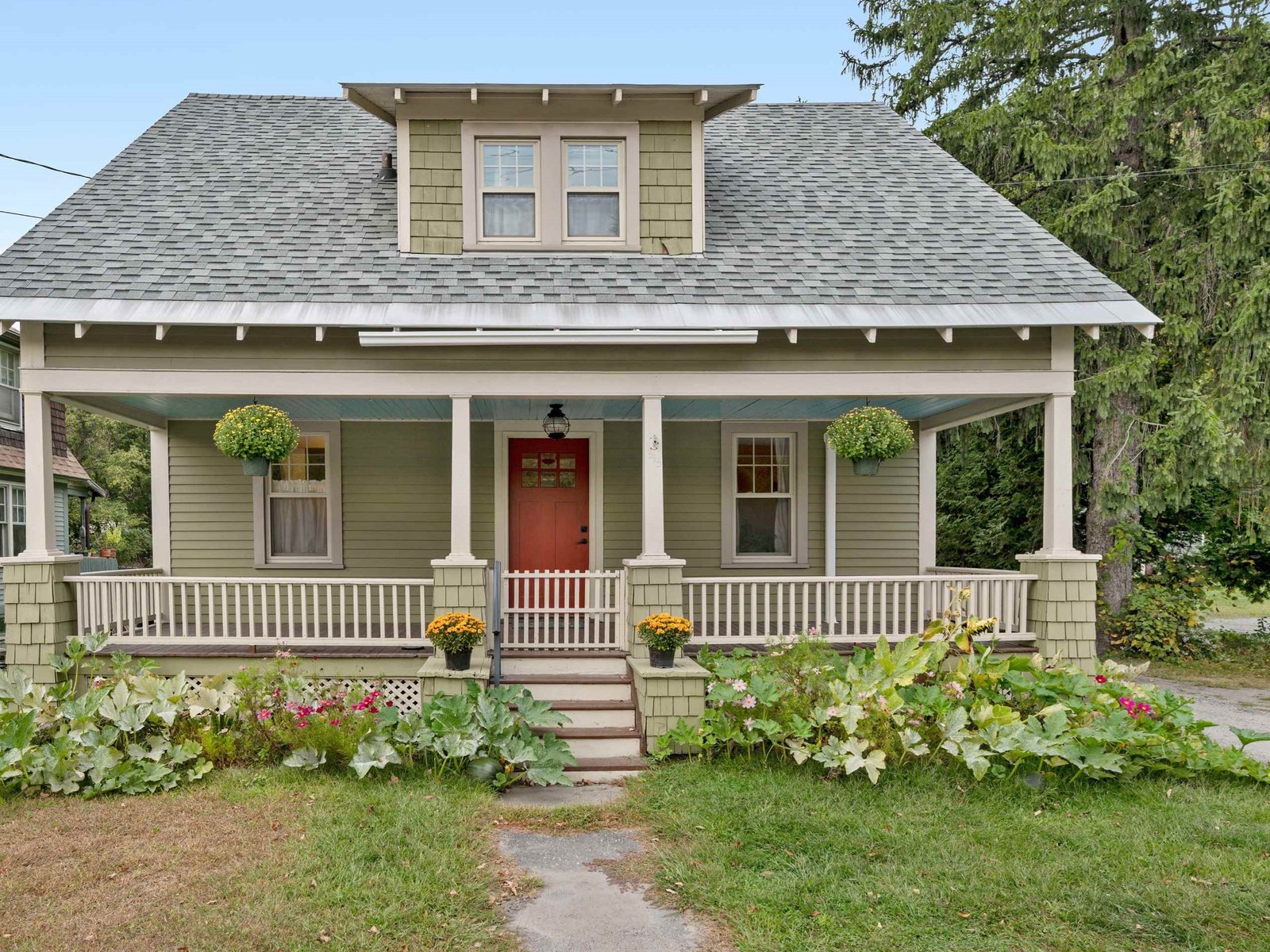Sold Status
$247,000 Sold Price
House Type
2 Beds
2 Baths
1,352 Sqft
Sold By BHHS Vermont Realty Group/Waterbury
Similar Properties for Sale
Request a Showing or More Info

Call: 802-863-1500
Mortgage Provider
Mortgage Calculator
$
$ Taxes
$ Principal & Interest
$
This calculation is based on a rough estimate. Every person's situation is different. Be sure to consult with a mortgage advisor on your specific needs.
Washington County
Located in the heart of Waterbury with views of farmland and Camel’s Hump, this 2 bedroom home offers a contemporary, fresh approach to modern living. In 2005, a solar system was placed on the roof and in 2008, a new septic system was installed. In 2009, a new lower lever was added to this mid-century home, doubling the square footage and creating a 21st century design. Complete with insulated concrete forms, radiant heat in slab, new plumbing and electrical of building, new chimney, windows, and a new deck and stay-mat driveway, this is move in ready! One owner is a professional decorator so every room is perfectly appointed. †
Property Location
Property Details
| Sold Price $247,000 | Sold Date May 1st, 2017 | |
|---|---|---|
| List Price $250,000 | Total Rooms 6 | List Date Feb 16th, 2017 |
| Cooperation Fee Unknown | Lot Size 0.33 Acres | Taxes $3,235 |
| MLS# 4618587 | Days on Market 2835 Days | Tax Year 2016 |
| Type House | Stories 2 | Road Frontage 280 |
| Bedrooms 2 | Style Contemporary | Water Frontage |
| Full Bathrooms 0 | Finished 1,352 Sqft | Construction No, Existing |
| 3/4 Bathrooms 1 | Above Grade 738 Sqft | Seasonal No |
| Half Bathrooms 1 | Below Grade 614 Sqft | Year Built 1965 |
| 1/4 Bathrooms 0 | Garage Size Car | County Washington |
| Interior FeaturesWindow Treatment |
|---|
| Equipment & AppliancesMicrowave, Exhaust Hood, Range-Gas, Refrigerator, Dishwasher, Refrigerator, Washer - Energy Star, CO Detector, Dehumidifier, Smoke Detectr-HrdWrdw/Bat, Gas Heater - Vented |
| Bath - 3/4 7x5, 2nd Floor | Kitchen 10x13, 2nd Floor | Living Room 10x16, 2nd Floor |
|---|---|---|
| Dining Room 10x16, 2nd Floor | Bedroom 2nd Floor | Bedroom 10x11, 2nd Floor |
| Laundry Room 12x8, 1st Floor | Bonus Room 9x6, 1st Floor | Bedroom 9x15, 1st Floor |
| Other 5x9, 1st Floor | Bath - 1/2 4x6, 1st Floor | Mudroom 5x9, 1st Floor |
| ConstructionWood Frame, Insulated Concrete Forms |
|---|
| Basement |
| Exterior FeaturesDeck, Windows - Double Pane |
| Exterior Vertical, Wood Siding | Disability Features |
|---|---|
| Foundation Insulated Concrete Forms | House Color |
| Floors Tile, Carpet, Softwood, Concrete, Laminate | Building Certifications |
| Roof Shingle-Asphalt | HERS Index |
| DirectionsFrom Rte. 100, take Guptil Road to Kneeland Flats, drive .9 miles, property on the left. |
|---|
| Lot DescriptionNo, View, Country Setting, Corner |
| Garage & Parking , , 4 Parking Spaces, Driveway |
| Road Frontage 280 | Water Access |
|---|---|
| Suitable Use | Water Type |
| Driveway Crushed/Stone | Water Body |
| Flood Zone No | Zoning res |
| School District Washington West | Middle Crossett Brook Middle School |
|---|---|
| Elementary Thatcher Brook Primary Sch | High Harwood Union High School |
| Heat Fuel Electric, Gas-LP/Bottle | Excluded Chandelier in bonus room |
|---|---|
| Heating/Cool None, Electric, Radiant Floor | Negotiable |
| Sewer 1000 Gallon, Mound | Parcel Access ROW |
| Water Public Water - On-Site | ROW for Other Parcel |
| Water Heater Electric, Owned | Financing |
| Cable Co Comcast | Documents Deed, Survey |
| Electric 100 Amp | Tax ID 69622111341 |

† The remarks published on this webpage originate from Listed By Filomena Siner of BHHS Vermont Realty Group/Waterbury via the PrimeMLS IDX Program and do not represent the views and opinions of Coldwell Banker Hickok & Boardman. Coldwell Banker Hickok & Boardman cannot be held responsible for possible violations of copyright resulting from the posting of any data from the PrimeMLS IDX Program.

 Back to Search Results
Back to Search Results










