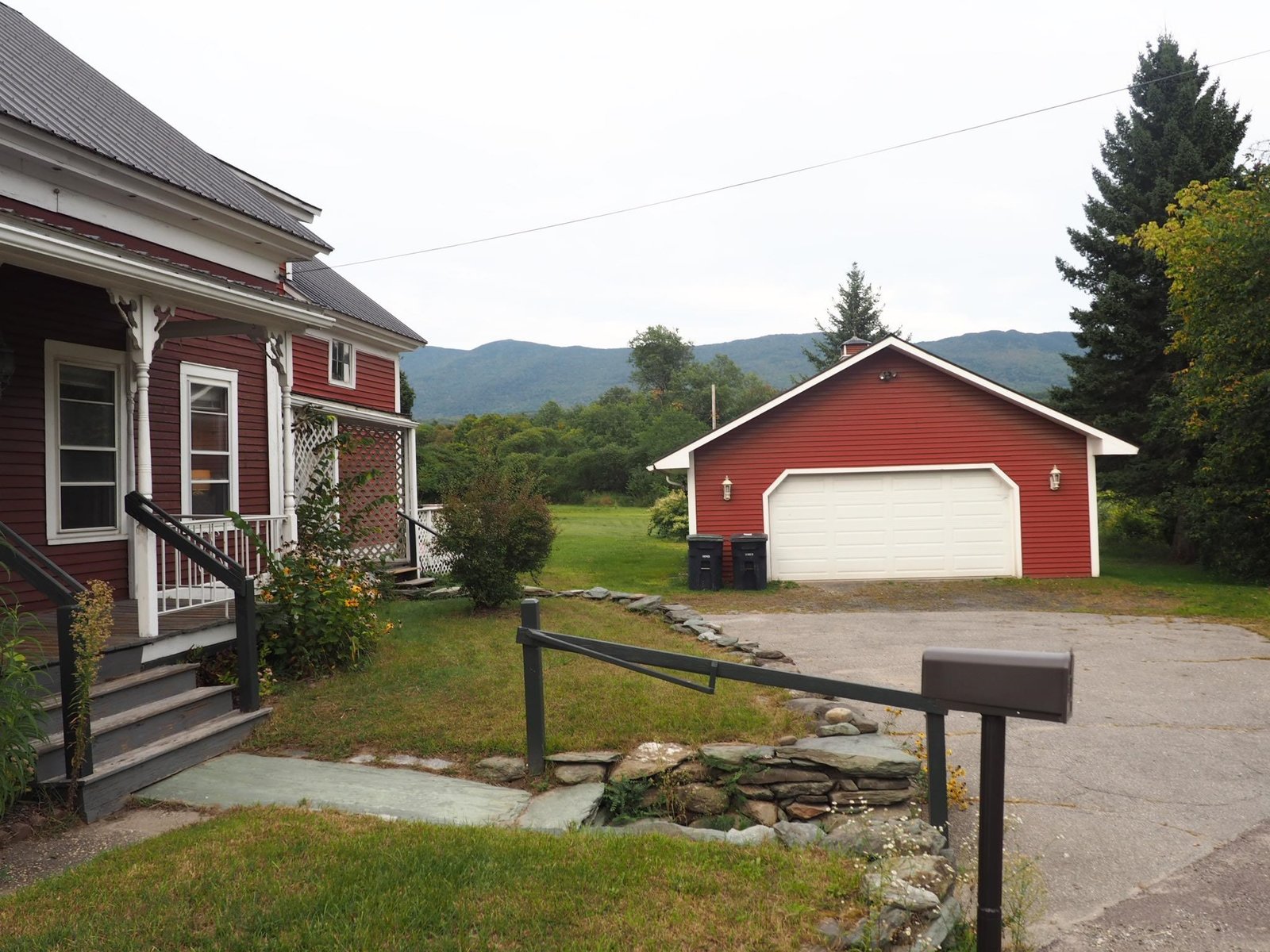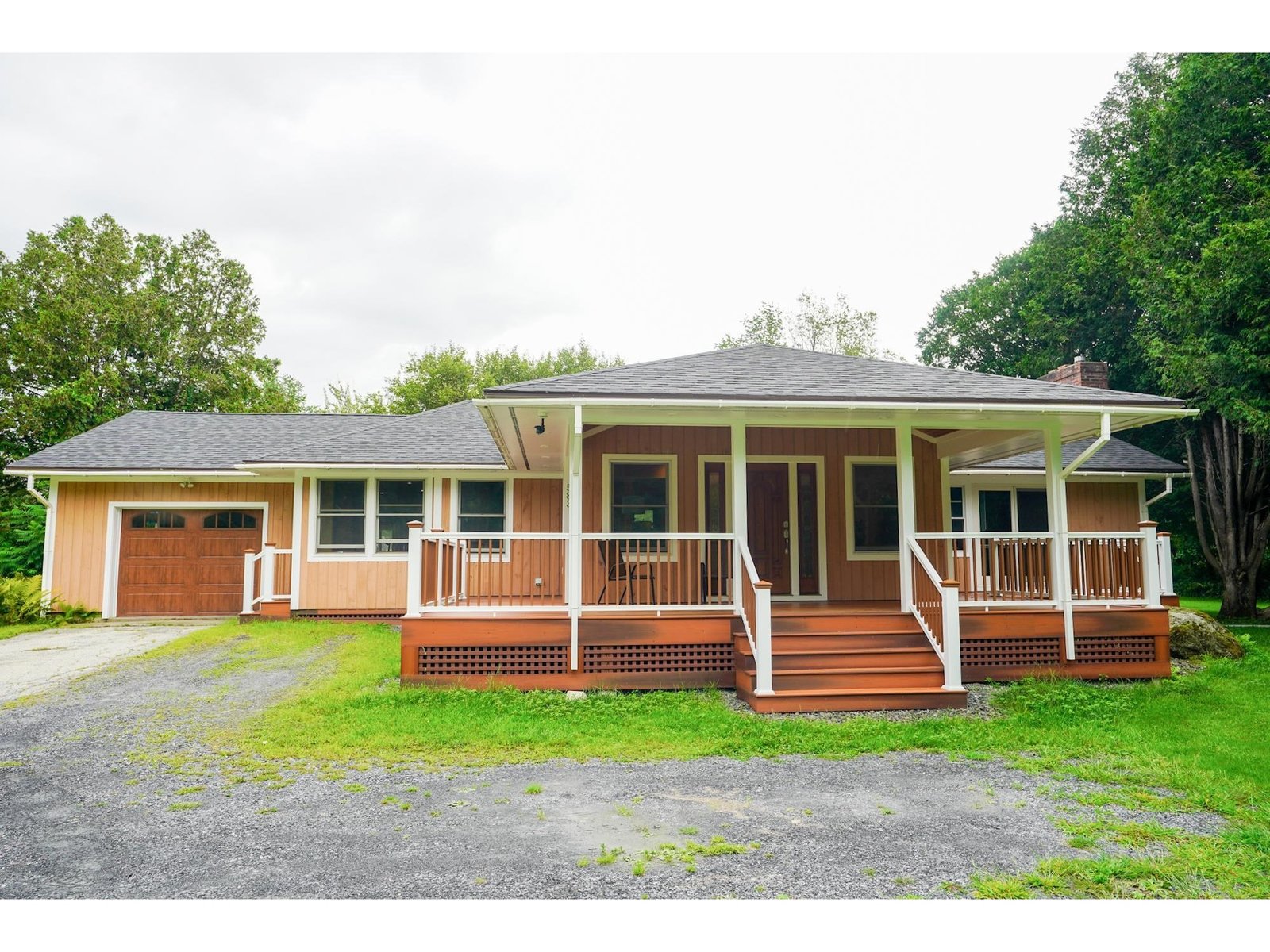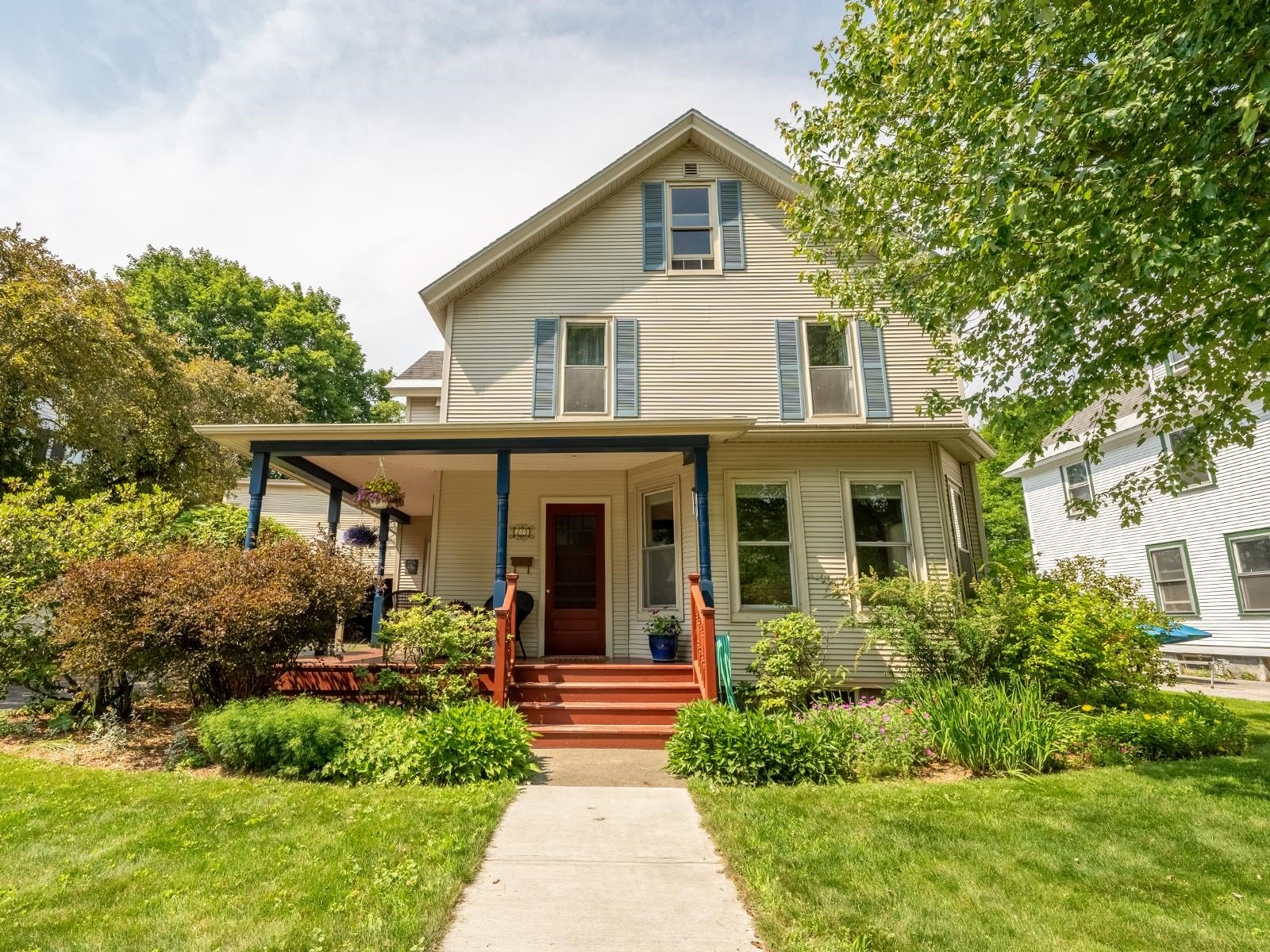Sold Status
$494,000 Sold Price
House Type
4 Beds
3 Baths
1,672 Sqft
Sold By William Raveis Vermont Properties
Similar Properties for Sale
Request a Showing or More Info

Call: 802-863-1500
Mortgage Provider
Mortgage Calculator
$
$ Taxes
$ Principal & Interest
$
This calculation is based on a rough estimate. Every person's situation is different. Be sure to consult with a mortgage advisor on your specific needs.
Washington County
Splendid opportunity awaits in Waterbury Center. This 3 bedroom, 2 bath home with a separate 1 bedroom, full bath apartment has checked off all the boxes with many improvements and systems updated! New presby mound system installed, remodeled kitchen with granite countertops and farmhouse apron sink, remodeled full bath on main floor and a new 1/2 bath upstairs. Natural woodwork throughout with maple hardwood flooring and natural light from sunrise to sunset allows for a tranquil environment. Enjoy your coffee with sunrise on the front porch and relax on the back deck for sunsets. Ample space on this half acre lot to call your own! South east facing, the property is located across from Hope Davey State Memorial Field, 3.5 miles north of the main village of Waterbury, 6 miles south of Stowe. Adventures to be had minutes from this abode at Waterbury Center State Park on the easterly shore of Waterbury Reservoir. Possibilities are endless as an investment, first time home and or a second home! †
Property Location
Property Details
| Sold Price $494,000 | Sold Date Oct 3rd, 2022 | |
|---|---|---|
| List Price $495,000 | Total Rooms 9 | List Date Aug 1st, 2022 |
| Cooperation Fee Unknown | Lot Size 0.5 Acres | Taxes $4,902 |
| MLS# 4923349 | Days on Market 843 Days | Tax Year 2021 |
| Type House | Stories 1 1/2 | Road Frontage 200 |
| Bedrooms 4 | Style Cape | Water Frontage |
| Full Bathrooms 2 | Finished 1,672 Sqft | Construction No, Existing |
| 3/4 Bathrooms 0 | Above Grade 1,672 Sqft | Seasonal No |
| Half Bathrooms 1 | Below Grade 0 Sqft | Year Built 1948 |
| 1/4 Bathrooms 0 | Garage Size 1 Car | County Washington |
| Interior FeaturesBlinds, Dining Area, Kitchen Island, Kitchen/Dining, Natural Light, Natural Woodwork, Storage - Indoor |
|---|
| Equipment & AppliancesRange-Gas, Washer, Exhaust Hood, Dishwasher, Refrigerator, Dryer, CO Detector, Dehumidifier, Smoke Detectr-HrdWrdw/Bat |
| Bedroom 13.5' X 11', 1st Floor | Bath - Full 8.5' X 4', 1st Floor | Bedroom 13.5' X 5', 2nd Floor |
|---|---|---|
| Bedroom 13.5' X 11', 2nd Floor | Bath - 1/2 5.5' X 6', 2nd Floor | Living Room 13.5' X 12', 1st Floor |
| Kitchen/Dining 23' X 10.5', 1st Floor | Kitchen 6' X 8', 1st Floor | Kitchen/Living 18 X 17.5', 1st Floor |
| Bath - Full 5' X 9.5', 1st Floor | Bedroom 11' X 9.5', 1st Floor |
| ConstructionWood Frame |
|---|
| BasementInterior, Concrete |
| Exterior FeaturesDeck, Garden Space, Natural Shade, Outbuilding, Porch - Covered, Storage, Window Screens, Windows - Double Pane |
| Exterior Aluminum, Vinyl | Disability Features 1st Floor Full Bathrm, 1st Floor Bedroom, Paved Parking |
|---|---|
| Foundation Concrete | House Color white |
| Floors Carpet, Tile, Hardwood, Vinyl Plank | Building Certifications |
| Roof Metal | HERS Index |
| DirectionsFrom Rte 100 N/ Waterbury Stowe Rd., Turn Right onto Howard Ave, Turn Left onto Maple St., Sign on property. |
|---|
| Lot DescriptionYes, Level, Trail/Near Trail, Landscaped, View, Country Setting, View |
| Garage & Parking Detached, , 3 Parking Spaces, On-Site, Parking Spaces 3 |
| Road Frontage 200 | Water Access |
|---|---|
| Suitable Use | Water Type |
| Driveway Paved | Water Body |
| Flood Zone No | Zoning Mixed Residential |
| School District Waterbury School District | Middle Crossett Brook Middle School |
|---|---|
| Elementary Brookside Elementary School | High Harwood Union High School |
| Heat Fuel Electric, Gas-LP/Bottle, Oil | Excluded |
|---|---|
| Heating/Cool None, Hot Air, Baseboard | Negotiable |
| Sewer Mound | Parcel Access ROW |
| Water Public | ROW for Other Parcel |
| Water Heater Owned, On Demand, Oil | Financing |
| Cable Co Comcast | Documents |
| Electric Circuit Breaker(s) | Tax ID 696-221-10995 |

† The remarks published on this webpage originate from Listed By Samantha Etesse of RE/MAX North Professionals via the PrimeMLS IDX Program and do not represent the views and opinions of Coldwell Banker Hickok & Boardman. Coldwell Banker Hickok & Boardman cannot be held responsible for possible violations of copyright resulting from the posting of any data from the PrimeMLS IDX Program.

 Back to Search Results
Back to Search Results










