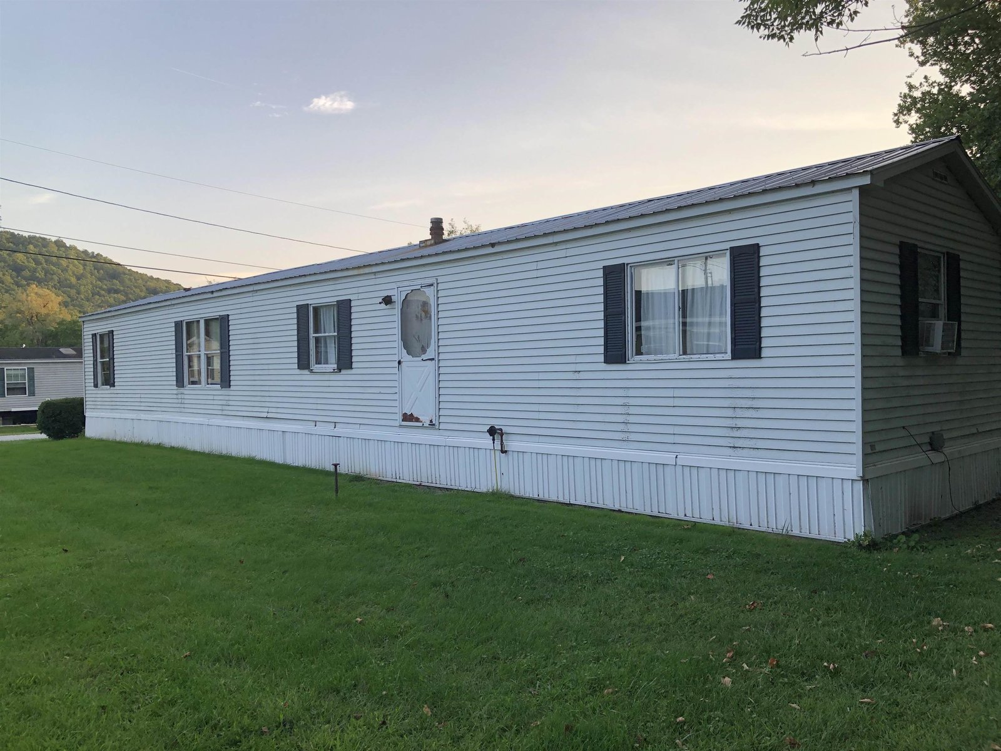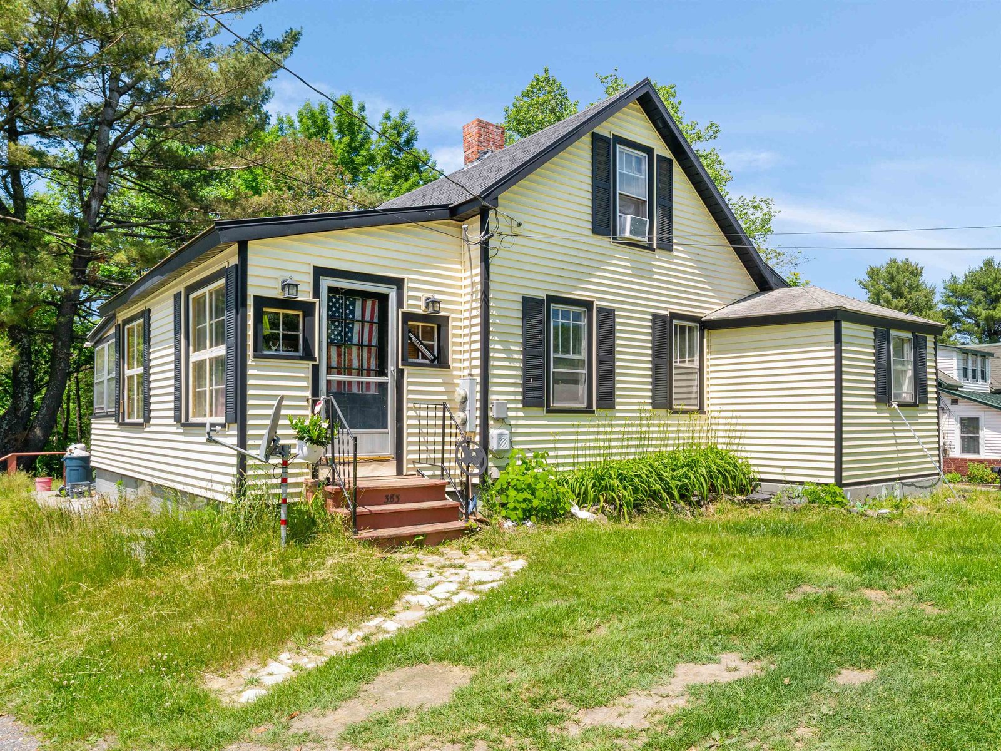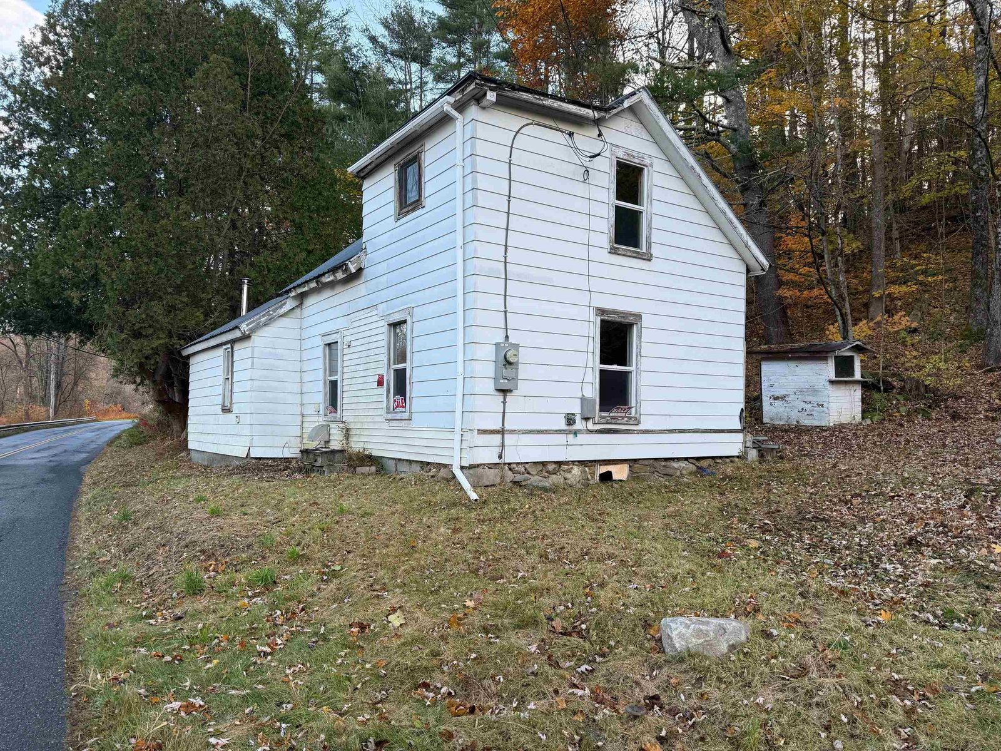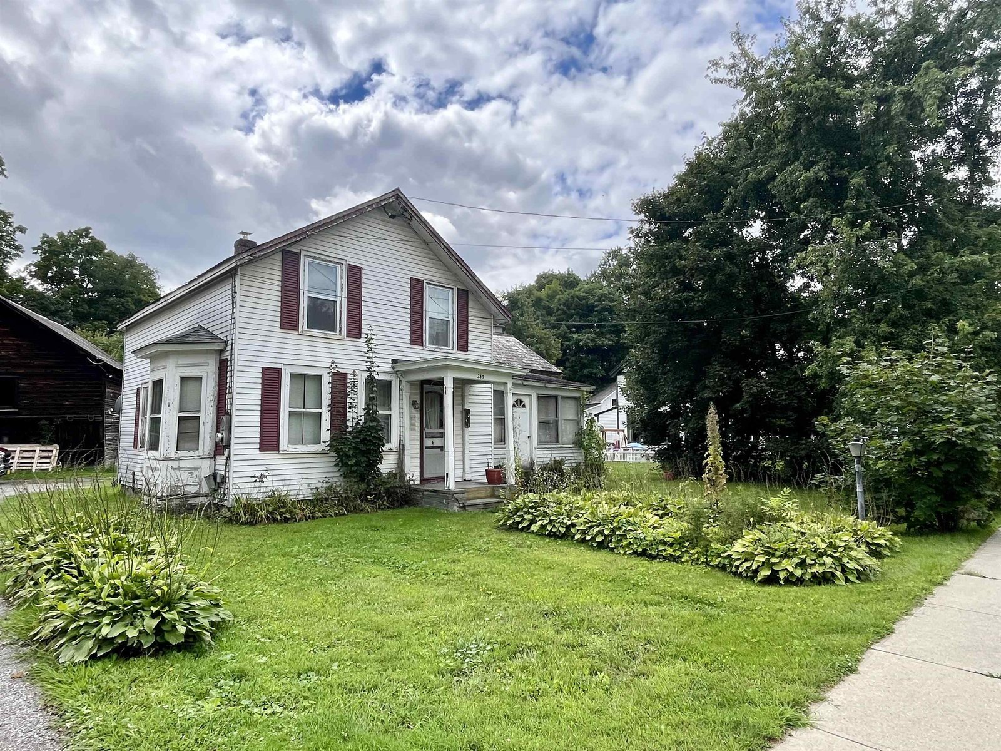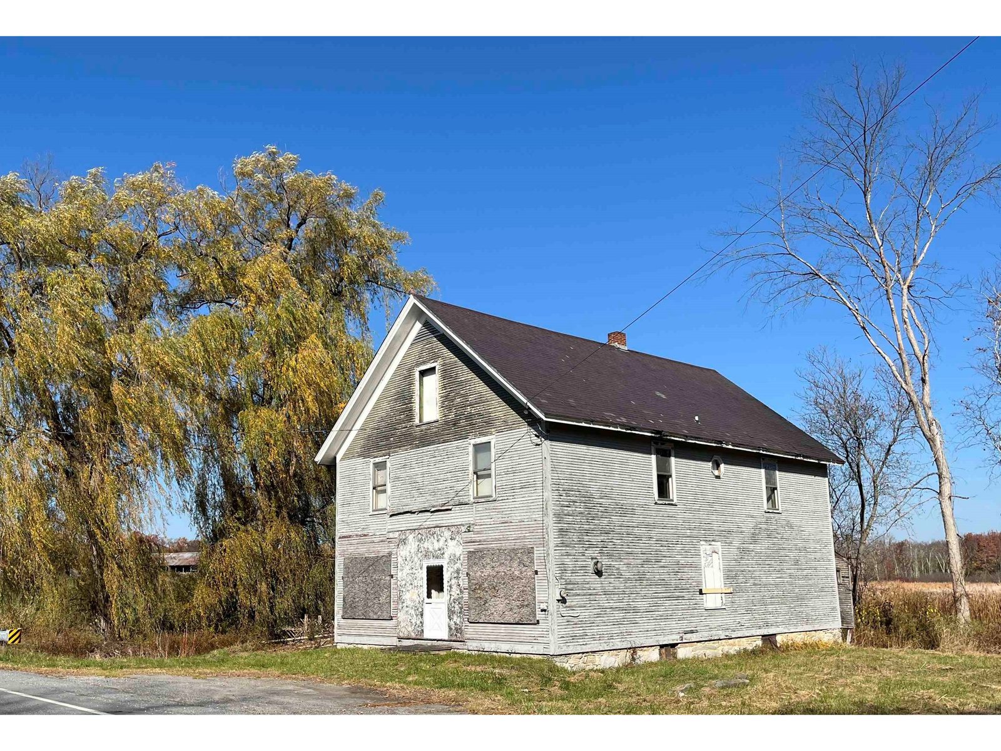4067 Whipple Hollow Road West Rutland, Vermont 05744 MLS# 4996052
 Back to Search Results
Next Property
Back to Search Results
Next Property
Sold Status
$69,900 Sold Price
House Type
3 Beds
1 Baths
1,168 Sqft
Sold By Great American Dream Realty
Similar Properties for Sale
Request a Showing or More Info

Call: 802-863-1500
Mortgage Provider
Mortgage Calculator
$
$ Taxes
$ Principal & Interest
$
This calculation is based on a rough estimate. Every person's situation is different. Be sure to consult with a mortgage advisor on your specific needs.
Quintessential Vermont! Long range country views of farm and mountains surrounded by beauty everywhere you look. The home sits on a modest .65 acre property yet it is surrounded by large properties with open land so it feels much bigger than it is. Neighbors on one side have horses and the other side is a farm. While the house does need some work, it has made a few major improvements including a new standing seam roof in 1998, a new forced air furnace in 2022, and new oil tank in 2023. The home was also reinsulated with spray in cellulose in 2022. There is an 8 x 4 front porch perfect for setting a rocking chair to enjoy the expansive views and an 8 x 8 back deck for your barbeque grill. Hard and soft wood floors. Upstairs bedroom has a loft area that would make an ideal office or nursery. Just a short distance to Rutland, Brandon, and Middlebury and the Omya plant is just right down the road. 12 miles to Rutland Hospital. †
Property Location
Property Details
| Sold Price $69,900 | Sold Date Oct 23rd, 2024 | |
|---|---|---|
| List Price $74,900 | Total Rooms 7 | List Date May 16th, 2024 |
| Cooperation Fee Unknown | Lot Size 0.65 Acres | Taxes $1,896 |
| MLS# 4996052 | Days on Market 188 Days | Tax Year 2024 |
| Type House | Stories 2 | Road Frontage 150 |
| Bedrooms 3 | Style | Water Frontage |
| Full Bathrooms 1 | Finished 1,168 Sqft | Construction No, Existing |
| 3/4 Bathrooms 0 | Above Grade 1,168 Sqft | Seasonal No |
| Half Bathrooms 0 | Below Grade 0 Sqft | Year Built 1950 |
| 1/4 Bathrooms 0 | Garage Size Car | County Rutland |
| Interior Features |
|---|
| Equipment & Appliances, , Forced Air |
| Living Room 16 x 14, 1st Floor | Dining Room 14 x 10, 1st Floor | Kitchen - Eat-in 17 x 9, 1st Floor |
|---|---|---|
| Bedroom 17 x 10, 1st Floor | Bedroom 10 x 9, 1st Floor | Bedroom 14 x 10, 2nd Floor |
| Loft 17 x 9, 2nd Floor | Bath - Full 12 x 6, 1st Floor |
| Construction |
|---|
| BasementInterior, Bulkhead, Unfinished, Partial, Partial, Unfinished |
| Exterior FeaturesBarn |
| Exterior | Disability Features 1st Floor Full Bathrm, 1st Floor Bedroom, 1st Floor Hrd Surfce Flr |
|---|---|
| Foundation Stone | House Color Gray |
| Floors Vinyl, Softwood, Hardwood | Building Certifications |
| Roof Standing Seam, Shingle-Asphalt | HERS Index |
| DirectionsFrom Route 7: Take Kendall Hill Road in Pittsford near Omya plant 5.7 miles to property on right. Road bends a few times and becomes Whipple Hollow. Across from intersection of Bristol Road. Next to large farm. |
|---|
| Lot Description, Valley, Rural Setting |
| Garage & Parking Driveway, 4 Parking Spaces |
| Road Frontage 150 | Water Access |
|---|---|
| Suitable Use | Water Type |
| Driveway Paved | Water Body |
| Flood Zone Unknown | Zoning Rural Residential |
| School District West Rutland School District | Middle |
|---|---|
| Elementary | High |
| Heat Fuel Oil | Excluded |
|---|---|
| Heating/Cool None | Negotiable |
| Sewer Septic | Parcel Access ROW |
| Water | ROW for Other Parcel |
| Water Heater | Financing |
| Cable Co | Documents |
| Electric Circuit Breaker(s) | Tax ID 735-234-10616 |

† The remarks published on this webpage originate from Listed By Lisa Friedman of Great American Dream Realty via the PrimeMLS IDX Program and do not represent the views and opinions of Coldwell Banker Hickok & Boardman. Coldwell Banker Hickok & Boardman cannot be held responsible for possible violations of copyright resulting from the posting of any data from the PrimeMLS IDX Program.

