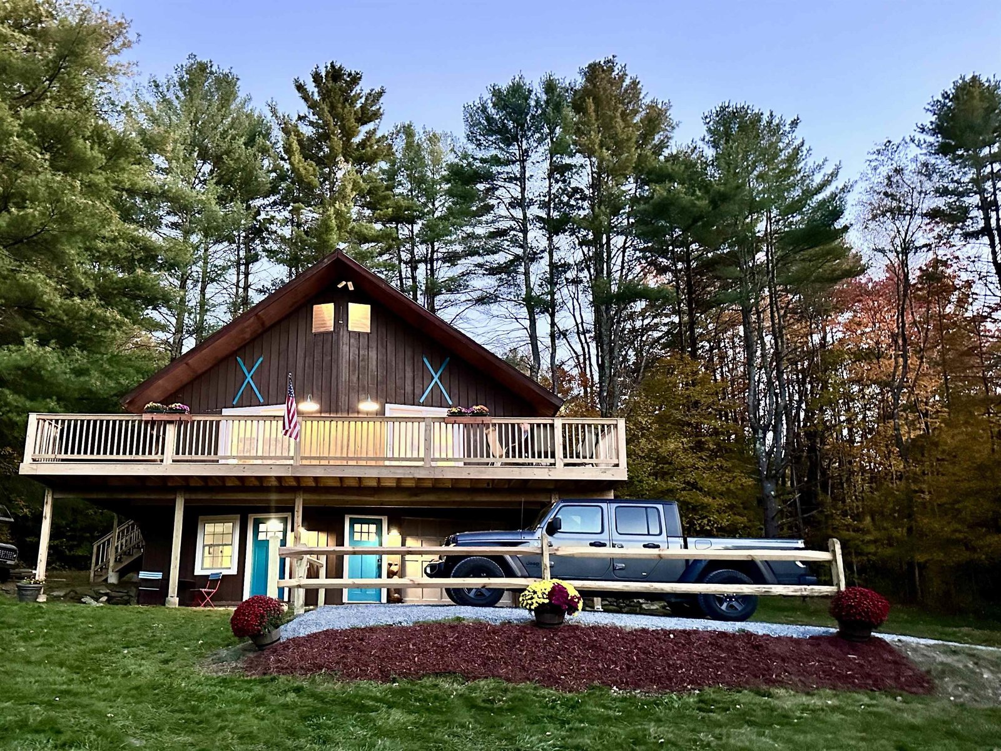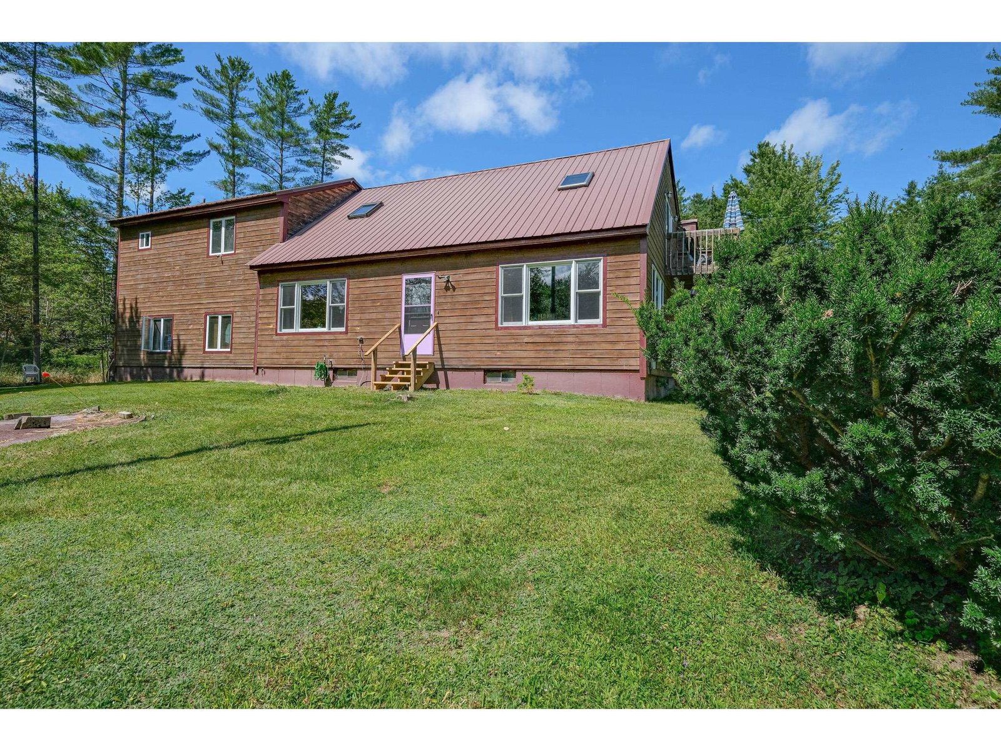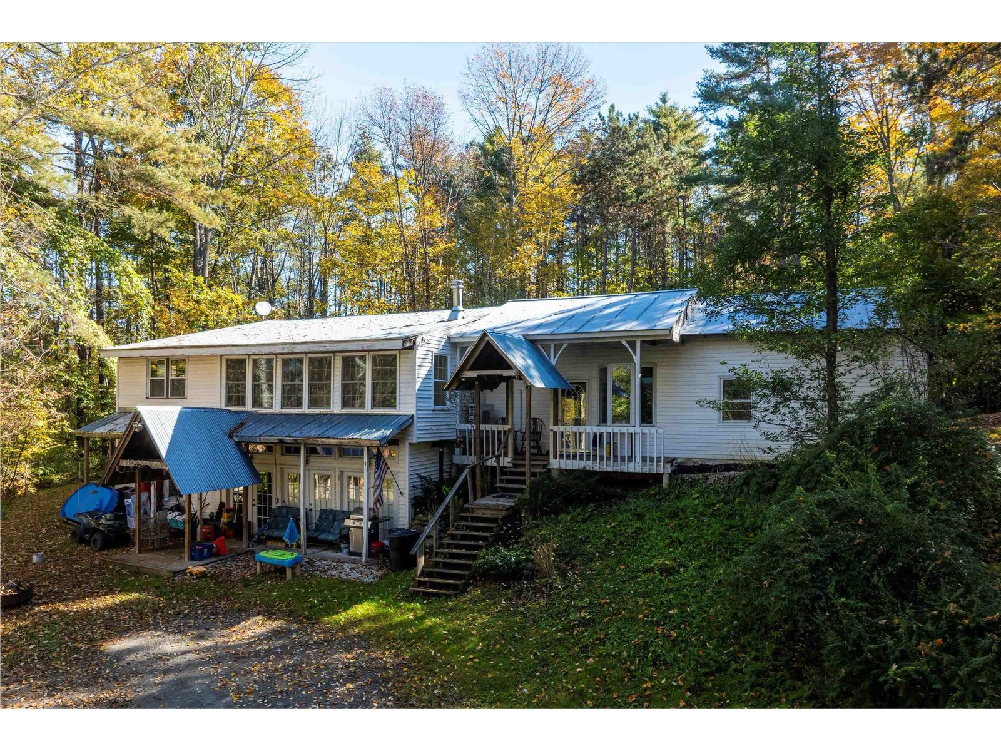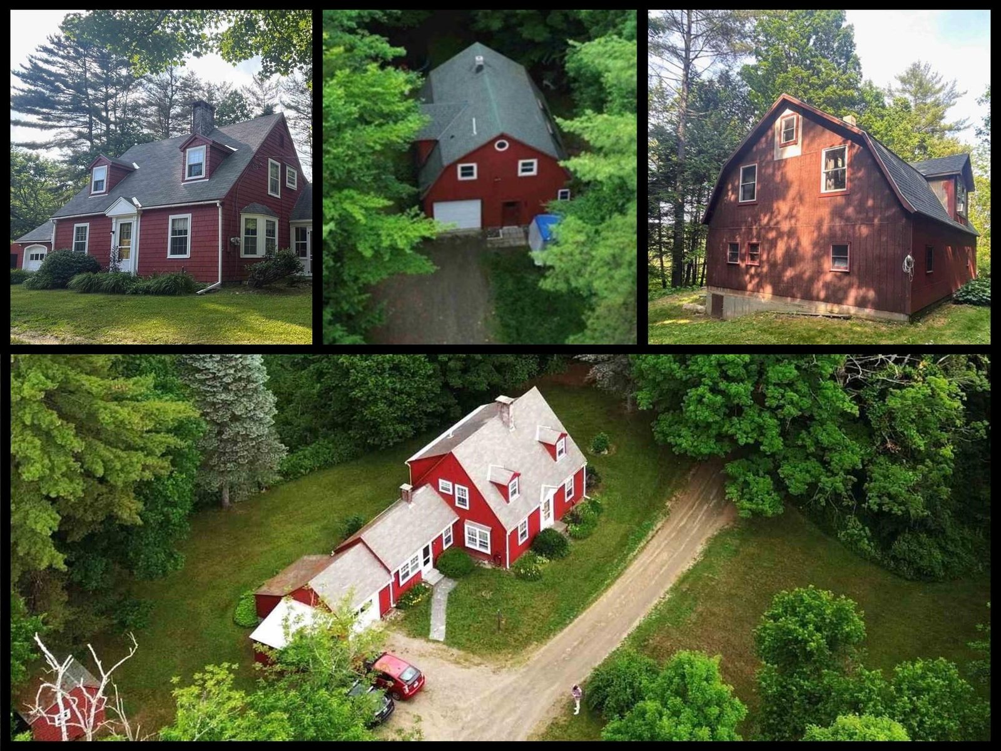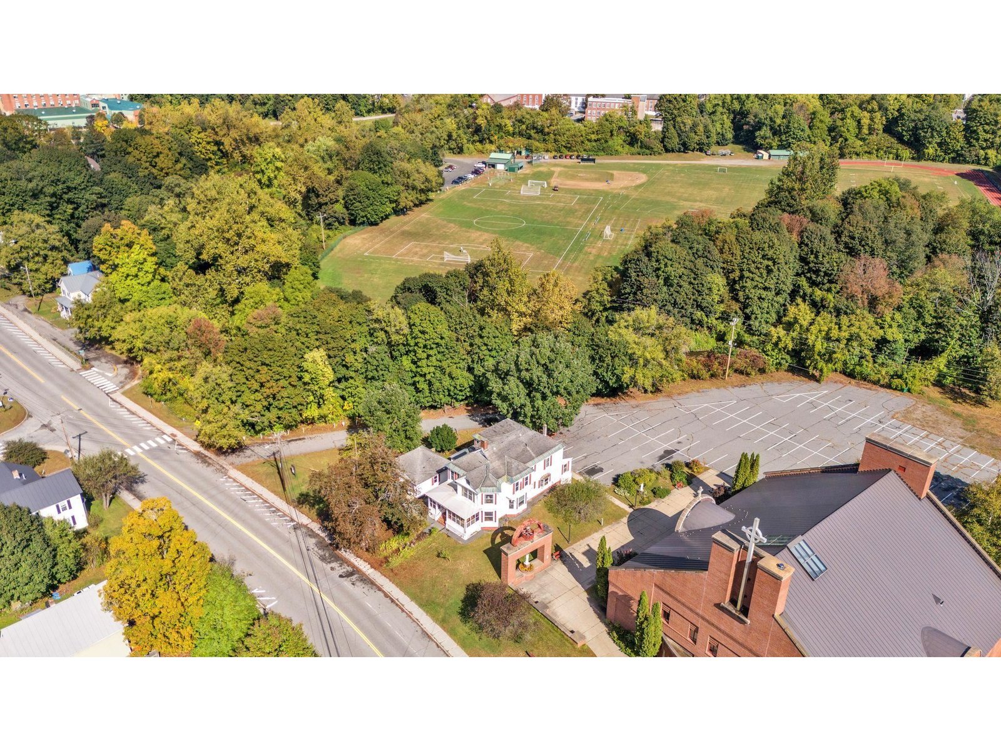Sold Status
$515,000 Sold Price
House Type
5 Beds
4 Baths
3,600 Sqft
Sold By Williamson Group Sothebys Intl. Realty
Similar Properties for Sale
Request a Showing or More Info

Call: 802-863-1500
Mortgage Provider
Mortgage Calculator
$
$ Taxes
$ Principal & Interest
$
This calculation is based on a rough estimate. Every person's situation is different. Be sure to consult with a mortgage advisor on your specific needs.
Beautiful contemporary home on almost 17 acres, comprised of open fields and woods, set under the backdrop of Mt. Ascutney. Enjoy beautiful mountain and long range views from literally every window! Wonderful privacy in a magical setting, with thousands of acres of conserved land, miles of groomed hiking/biking trails, and a community ski area a few minutes away. Sunny, open home with 3,600 SF of finished space. With five bedrooms and four baths there is plenty of room for extended family and guests. Open concept great room and dining, with a substantial stone fireplace and a vaulted ceiling with wood beams. This well-built home has great light, nice scale, and an excellent flow. A few simple flooring/fixture updates could make this gracious 1996 contemporary home like new! Easy access to Woodstock and the upper valley in a gorgeous country setting! Please access the full 3D tour at the link provided. See what is happening at Ascutney Trails and take a look! †
Property Location
Property Details
| Sold Price $515,000 | Sold Date Sep 15th, 2017 | |
|---|---|---|
| List Price $550,000 | Total Rooms 10 | List Date Feb 9th, 2017 |
| Cooperation Fee Unknown | Lot Size 16.93 Acres | Taxes $12,570 |
| MLS# 4617667 | Days on Market 2836 Days | Tax Year 2016 |
| Type House | Stories 2 | Road Frontage 293 |
| Bedrooms 5 | Style Contemporary | Water Frontage |
| Full Bathrooms 3 | Finished 3,600 Sqft | Construction No, Existing |
| 3/4 Bathrooms 0 | Above Grade 3,600 Sqft | Seasonal No |
| Half Bathrooms 1 | Below Grade 0 Sqft | Year Built 1994 |
| 1/4 Bathrooms 0 | Garage Size 2 Car | County Windsor |
| Interior FeaturesKitchen/Family, Fireplace-Wood, Wood Stove Hook-up, Hearth, Primary BR with BA, Walk-in Pantry, Walk-in Closet, Pantry, Soaking Tub, Skylight, Cathedral Ceilings, Living/Dining, Draperies, 1st Floor Laundry, Island, Wood Stove |
|---|
| Equipment & AppliancesCook Top-Gas, Dishwasher, Microwave, Double Oven, Freezer, Refrigerator, CO Detector, Smoke Detector, Smoke Detector, Kitchen Island, Window Treatment |
| Great Room 19 x 20, 1st Floor | Kitchen/Living 15 x 25.5, 1st Floor | Dining Room 16 x 13.5, 1st Floor |
|---|---|---|
| Primary Bedroom 13 x 14.5, 1st Floor | Primary Suite 16 x 17, 2nd Floor | Bedroom 11 x 15, 2nd Floor |
| Bedroom 13 x 14, 2nd Floor | Bedroom 13 x 11.5, 2nd Floor | Bedroom 2nd Floor |
| ConstructionWood Frame |
|---|
| BasementInterior, Unfinished, Full, Unfinished |
| Exterior FeaturesWindow Screens, Deck, Window Screens |
| Exterior Clapboard, Wood Siding | Disability Features |
|---|---|
| Foundation Concrete | House Color Brown |
| Floors Tile, Carpet, Hardwood | Building Certifications |
| Roof Shingle-Asphalt | HERS Index |
| DirectionsTravel west on RT 44 from Brownsville General Store. Turn left onto Coaching Lane. Stay to left. #701, on left. |
|---|
| Lot DescriptionUnknown, Mountain View, Secluded, Ski Area, Trail/Near Trail, Pasture, Fields, View, Walking Trails, Country Setting |
| Garage & Parking Attached, Auto Open, Direct Entry, Driveway |
| Road Frontage 293 | Water Access |
|---|---|
| Suitable Use | Water Type |
| Driveway Gravel | Water Body |
| Flood Zone No | Zoning Res |
| School District NA | Middle |
|---|---|
| Elementary | High |
| Heat Fuel Gas-LP/Bottle | Excluded |
|---|---|
| Heating/Cool None, Hot Water | Negotiable |
| Sewer Septic, Private, Septic | Parcel Access ROW |
| Water Drilled Well | ROW for Other Parcel |
| Water Heater Gas-Lp/Bottle | Financing , All Financing Options |
| Cable Co | Documents |
| Electric 200 Amp | Tax ID (235) 02-001001 |

† The remarks published on this webpage originate from Listed By Mark Roden of - Cell: 802-356-2225 via the PrimeMLS IDX Program and do not represent the views and opinions of Coldwell Banker Hickok & Boardman. Coldwell Banker Hickok & Boardman cannot be held responsible for possible violations of copyright resulting from the posting of any data from the PrimeMLS IDX Program.

 Back to Search Results
Back to Search Results