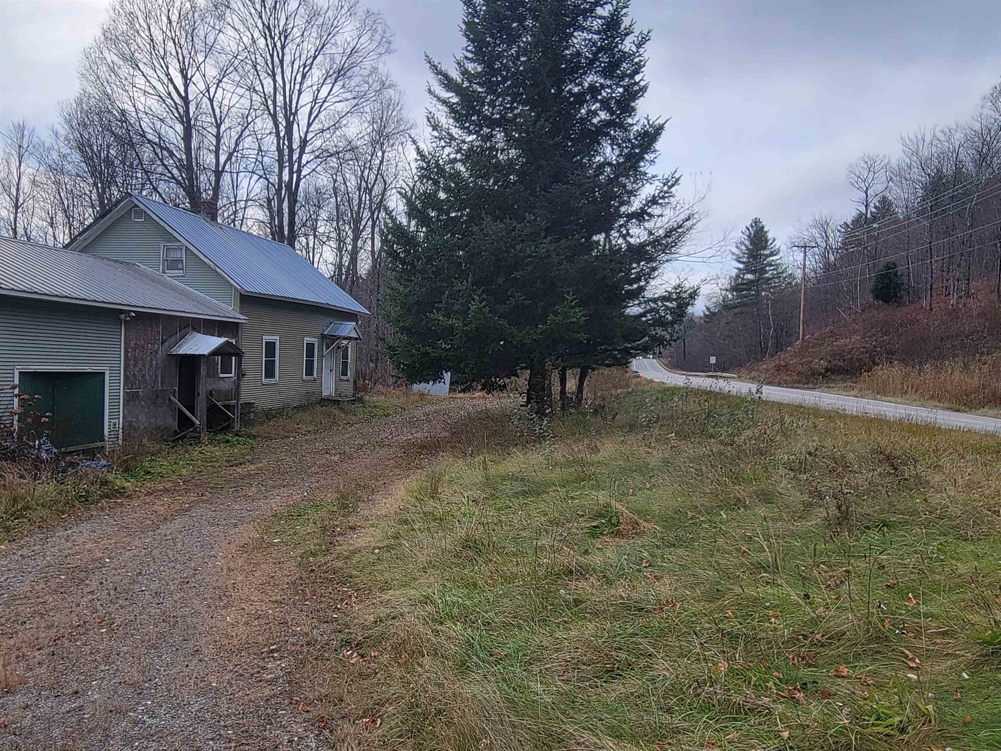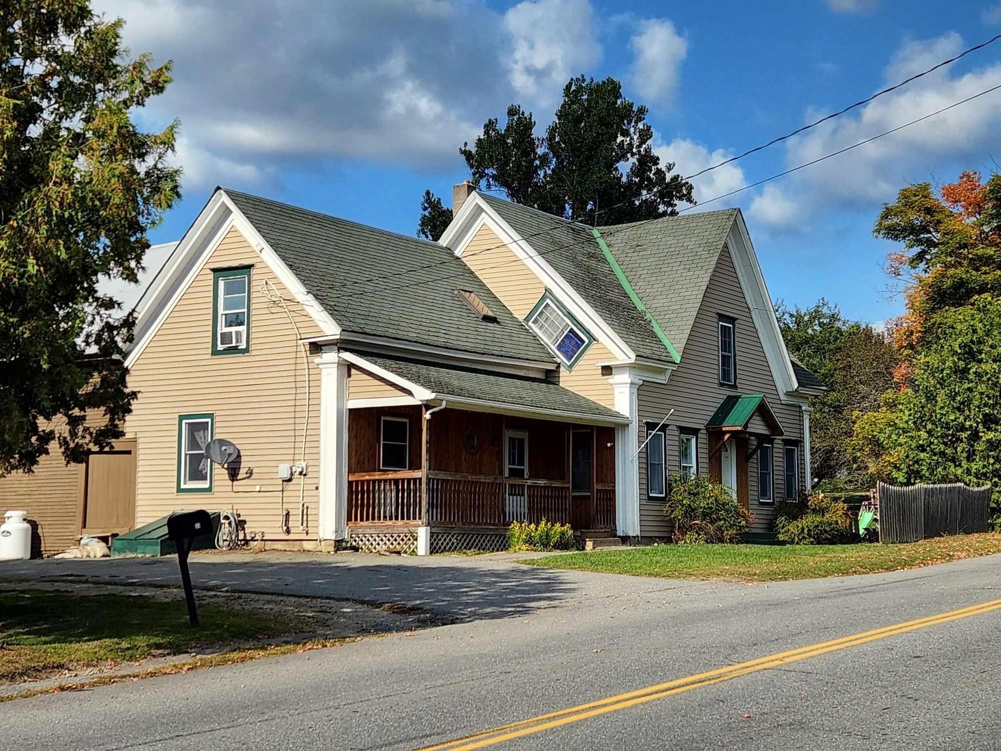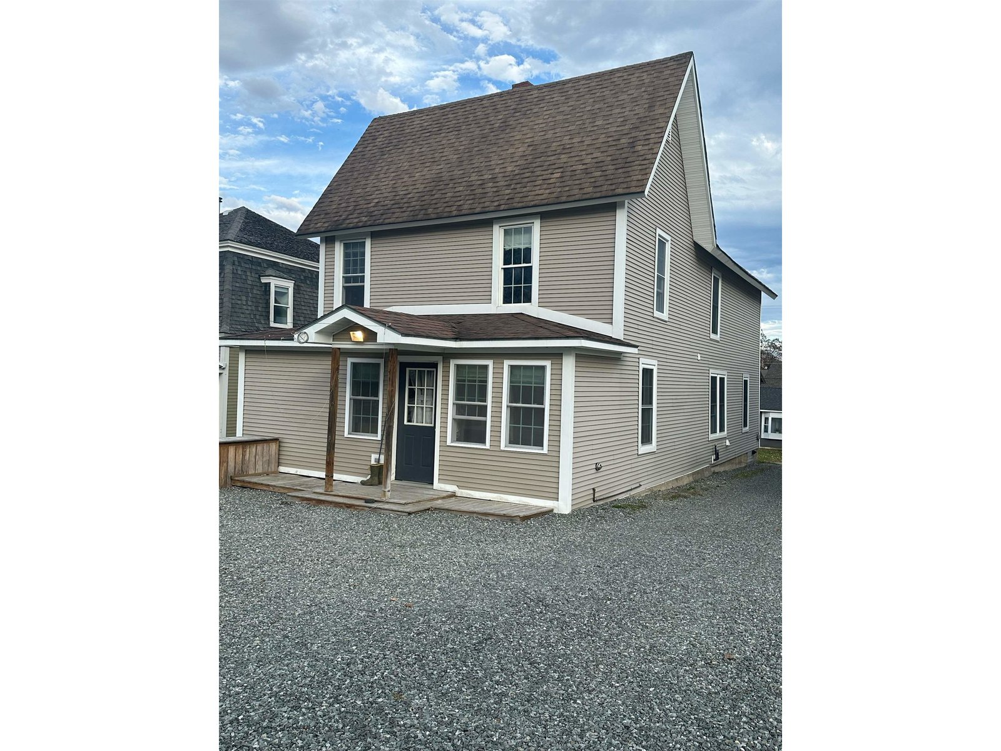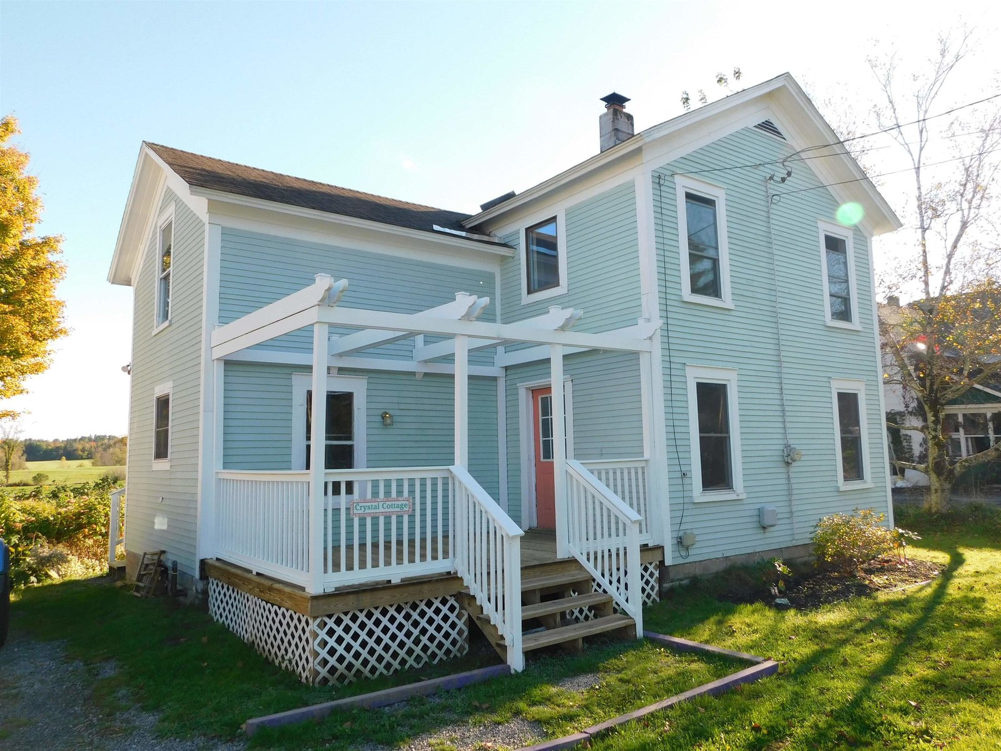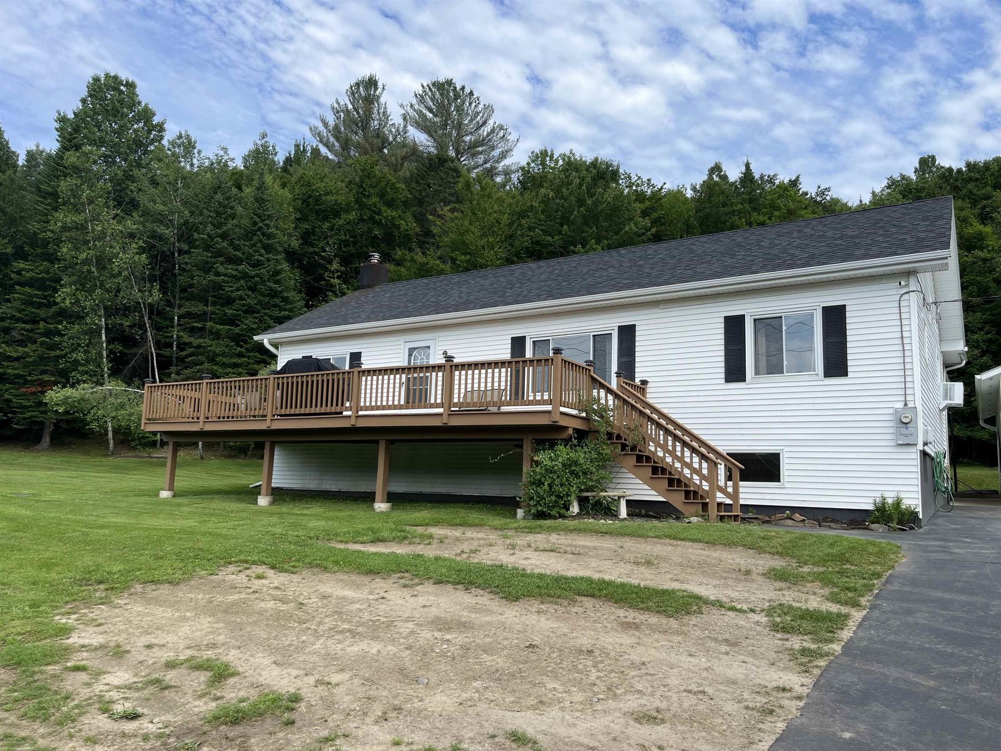Sold Status
$187,000 Sold Price
House Type
4 Beds
4 Baths
2,262 Sqft
Sold By Century 21 Farm & Forest
Similar Properties for Sale
Request a Showing or More Info

Call: 802-863-1500
Mortgage Provider
Mortgage Calculator
$
$ Taxes
$ Principal & Interest
$
This calculation is based on a rough estimate. Every person's situation is different. Be sure to consult with a mortgage advisor on your specific needs.
Spacious 4 bed/4bath colonial on 1.27 acres with in-law apartment above garage which offers a private entrance & very large deck with mountain view! Home features 9' ceiling, radiant heat on 1st level, sunroom with lots of windows, 3-car garage, new leach field. Only a 15-minute drive to Jay Peak Resort. Also offered at $249,500 with 16 storage units built in 2015 including an 18'x25' workshop/garage on 5 acres with potential income of $1,010/month. Current taxes are based on 5 acres. Taxes on 1.27 acres land to be determined with new ownership. †
Property Location
Property Details
| Sold Price $187,000 | Sold Date Mar 14th, 2018 | |
|---|---|---|
| List Price $189,000 | Total Rooms 8 | List Date Aug 3rd, 2016 |
| Cooperation Fee Unknown | Lot Size 1.27 Acres | Taxes $3,291 |
| MLS# 4508260 | Days on Market 3031 Days | Tax Year 2017 |
| Type House | Stories 2 | Road Frontage 400 |
| Bedrooms 4 | Style Multi Level, Colonial | Water Frontage |
| Full Bathrooms 1 | Finished 2,262 Sqft | Construction , Existing |
| 3/4 Bathrooms 1 | Above Grade 2,262 Sqft | Seasonal No |
| Half Bathrooms 2 | Below Grade 0 Sqft | Year Built 2006 |
| 1/4 Bathrooms 0 | Garage Size 3 Car | County Orleans |
| Interior FeaturesBlinds, Ceiling Fan, Dining Area, In-Law/Accessory Dwelling, Kitchen/Dining, Laundry Hook-ups, Primary BR w/ BA, Laundry - 1st Floor, Laundry - 2nd Floor |
|---|
| Equipment & AppliancesMicrowave, Range-Electric, Dryer, Refrigerator, Disposal, Dishwasher, Washer, Central Vacuum, CO Detector, Smoke Detector, Smoke Detectr-Hard Wired |
| Kitchen 27'6"x14'5", 1st Floor | Dining Room Combo w/ Kitchen, 1st Floor | Living Room 20'x27'6", 1st Floor |
|---|---|---|
| Sunroom 1st Floor | Primary Bedroom 11'x20', 2nd Floor | Bedroom 13'5"x9', 2nd Floor |
| Bedroom 12'x13', 2nd Floor | Other 24'x13', 2nd Floor | Other 8'x11', 2nd Floor |
| Other 11'7"x23'4", 1st Floor |
| ConstructionSteel Frame |
|---|
| Basement, Frost Wall, Slab |
| Exterior FeaturesDeck, Outbuilding, Patio, Porch - Enclosed, Shed |
| Exterior Metal, Other | Disability Features |
|---|---|
| Foundation Slab w/Frst Wall | House Color Yellow |
| Floors Vinyl, Tile, Carpet, Softwood, Laminate, Marble | Building Certifications |
| Roof Metal | HERS Index |
| DirectionsFrom the center of Westfield, drive 0.5-mile South on Route 100; across from Degree Auction House, the property is on right. See sign. |
|---|
| Lot Description, Fields, Level, View |
| Garage & Parking Attached, Auto Open, 3 Parking Spaces |
| Road Frontage 400 | Water Access |
|---|---|
| Suitable UseLand:Mixed | Water Type |
| Driveway Gravel | Water Body |
| Flood Zone No | Zoning yes |
| School District North Country Supervisory Union | Middle North Country Junior High |
|---|---|
| Elementary Jay-Westfield Elementary Sch | High North Country Union High Sch |
| Heat Fuel Gas-LP/Bottle, Oil | Excluded Generator |
|---|---|
| Heating/Cool None, Hot Water, Radiant, Baseboard, Space Heater | Negotiable |
| Sewer 1000 Gallon, Private, Septic, Leach Field | Parcel Access ROW |
| Water Drilled Well, Private | ROW for Other Parcel |
| Water Heater Off Boiler, Oil | Financing |
| Cable Co Comcast | Documents Plot Plan, Deed, Survey |
| Electric 200 Amp, Circuit Breaker(s), Wired for Generator | Tax ID 717-228-10238 |

† The remarks published on this webpage originate from Listed By of Century 21 Farm & Forest via the PrimeMLS IDX Program and do not represent the views and opinions of Coldwell Banker Hickok & Boardman. Coldwell Banker Hickok & Boardman cannot be held responsible for possible violations of copyright resulting from the posting of any data from the PrimeMLS IDX Program.

 Back to Search Results
Back to Search Results