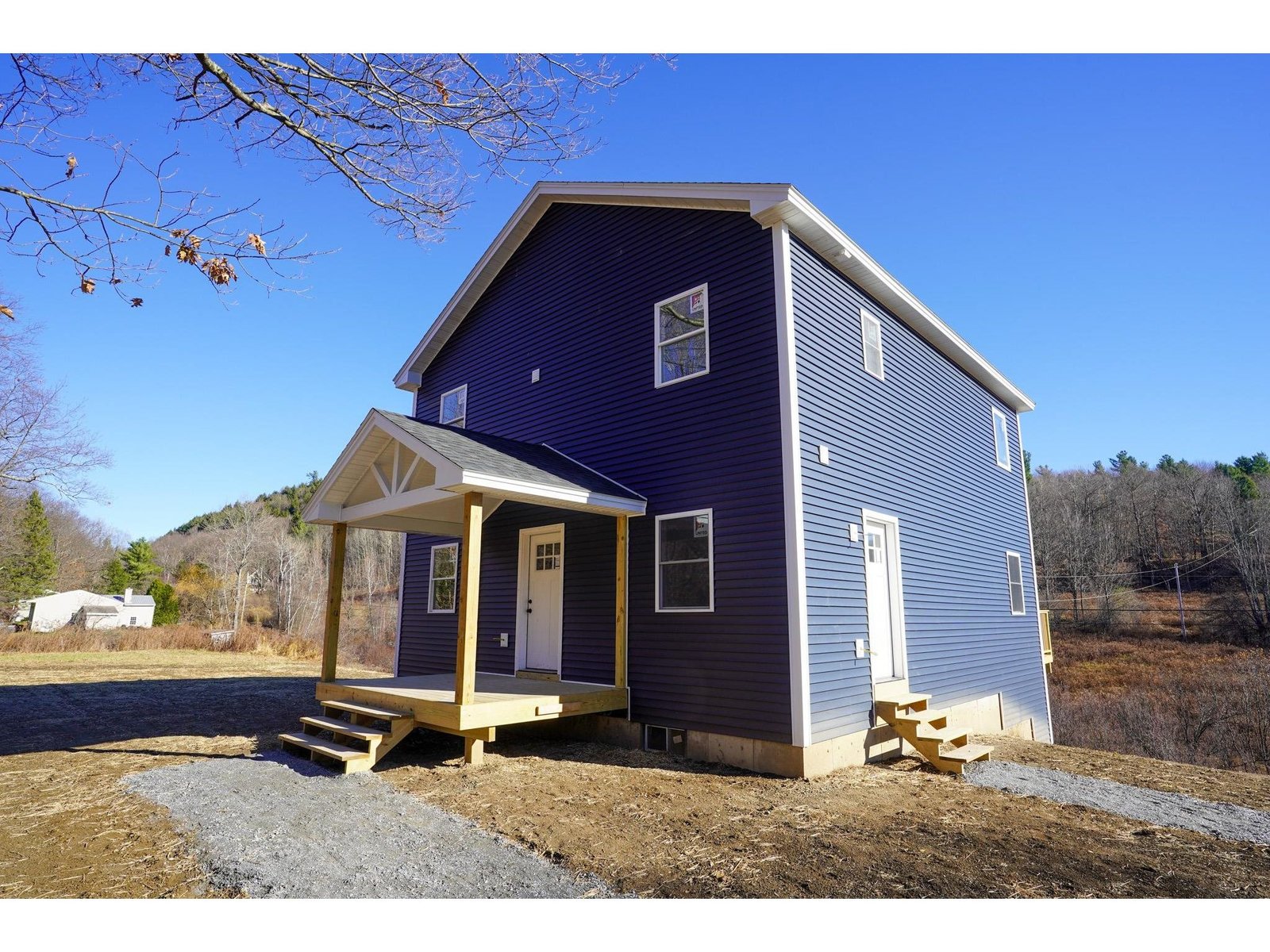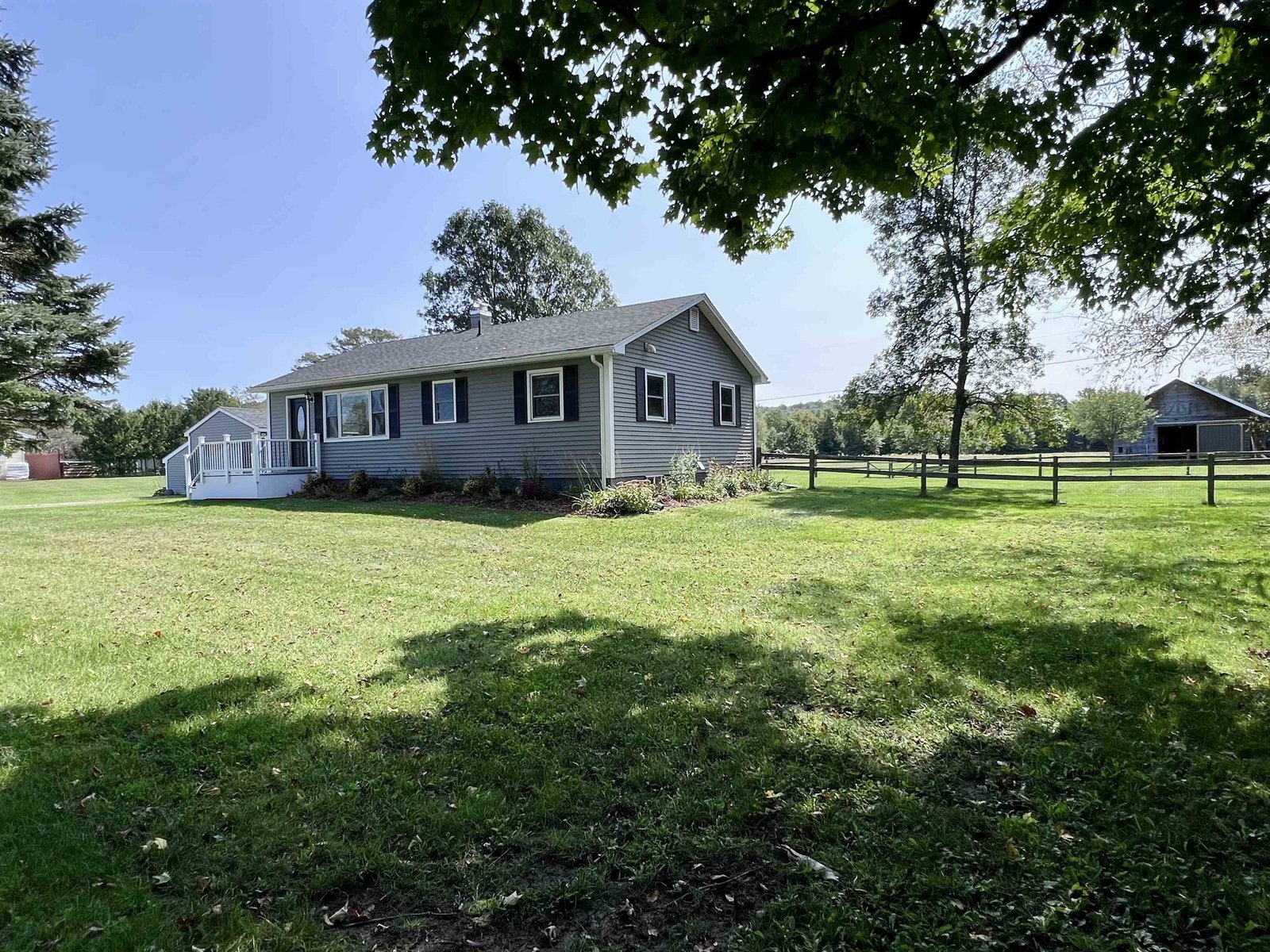Sold Status
$380,000 Sold Price
House Type
2 Beds
3 Baths
2,340 Sqft
Sold By
Similar Properties for Sale
Request a Showing or More Info

Call: 802-863-1500
Mortgage Provider
Mortgage Calculator
$
$ Taxes
$ Principal & Interest
$
This calculation is based on a rough estimate. Every person's situation is different. Be sure to consult with a mortgage advisor on your specific needs.
Westford
Crafted over time and continually maintained, this true Vermont home is rustic yet classy with lots of character. This 45-acre homestead offers complete privacy, rolling hills, Mt. Mansfield and pastoral views, a sugar bush, and a babbling brook. Noteworthy features include: Open floor plan, large windows, passive solar design, vaulted ceilings, loft area, hardwood and bamboo flooring, custom built-ins, wraparound porch, views from every room and a 3-story 3-car garage with unfinished studio and storage space above. †
Property Location
Property Details
| Sold Price $380,000 | Sold Date Aug 16th, 2012 | |
|---|---|---|
| List Price $395,000 | Total Rooms 5 | List Date May 14th, 2012 |
| Cooperation Fee Unknown | Lot Size 45.5 Acres | Taxes $7,608 |
| MLS# 4155730 | Days on Market 4574 Days | Tax Year 2012 |
| Type House | Stories 3 | Road Frontage 733 |
| Bedrooms 2 | Style Contemporary | Water Frontage |
| Full Bathrooms 1 | Finished 2,340 Sqft | Construction , Existing |
| 3/4 Bathrooms 0 | Above Grade 2,340 Sqft | Seasonal No |
| Half Bathrooms 2 | Below Grade 0 Sqft | Year Built 1979 |
| 1/4 Bathrooms 0 | Garage Size 3 Car | County Chittenden |
| Interior FeaturesKitchen Island, Natural Woodwork, Vaulted Ceiling, Walk-in Pantry |
|---|
| Equipment & AppliancesWood Cook Stove, Range-Gas, Dishwasher, , Smoke Detector, Smoke Detectr-Batt Powrd, Smoke Detectr-Hard Wired, Gas Heater, Gas Heat Stove, Wood Stove |
| Primary Bedroom 16 x 10 | 2nd Bedroom 35 x 12 | 3rd Bedroom 20 x 9 |
|---|---|---|
| Living Room 21.7 x 17 | Kitchen 24 x 12 | Dining Room Area |
| Family Room 18 x 12.4 loft | Half Bath 1st Floor | Full Bath 2nd Floor |
| Half Bath 2nd Floor |
| Construction |
|---|
| BasementInterior, Unfinished, Interior Stairs, Full |
| Exterior FeaturesBarn, Deck, Fence - Full, Shed |
| Exterior Clapboard | Disability Features |
|---|---|
| Foundation Block | House Color Brown |
| Floors Bamboo, Carpet, Hardwood | Building Certifications |
| Roof Metal | HERS Index |
| DirectionsIn Essex Center take Rt. 128 to Westford, right on 2nd entrance to Osgood Hill Road, 1.6 miles to left on Machia Hill Rd. first Drive on left. Or, Rt.128 to the 1st entrance of Osgood Hill Rd. 4.5 miles to Machia Hill, 1st drive on left. |
|---|
| Lot DescriptionYes, Pasture, Horse Prop, Fields, Mountain View, Country Setting, Rural Setting |
| Garage & Parking Attached, Storage Above |
| Road Frontage 733 | Water Access |
|---|---|
| Suitable UseMaple Sugar, Land:Woodland, Land:Tillable, Land:Mixed, Land:Pasture | Water Type |
| Driveway Gravel | Water Body |
| Flood Zone No | Zoning Residential |
| School District NA | Middle Westford Elementary School |
|---|---|
| Elementary Westford Elementary School | High Choice |
| Heat Fuel Wood, Gas-LP/Bottle | Excluded coat rack & laundry rack near W&D, drying rack near LR stove, jewelry rack in bathroom |
|---|---|
| Heating/Cool Space Heater, Stove, Passive Solar, Hot Air | Negotiable |
| Sewer 1000 Gallon, Septic, Private | Parcel Access ROW No |
| Water Dug Well | ROW for Other Parcel No |
| Water Heater Gas-Lp/Bottle | Financing , Conventional |
| Cable Co | Documents Property Disclosure, Plot Plan, Deed |
| Electric Circuit Breaker(s) | Tax ID 72022910540 |

† The remarks published on this webpage originate from Listed By Elizabeth Fleming of Four Seasons Sotheby\'s Int\'l Realty via the PrimeMLS IDX Program and do not represent the views and opinions of Coldwell Banker Hickok & Boardman. Coldwell Banker Hickok & Boardman cannot be held responsible for possible violations of copyright resulting from the posting of any data from the PrimeMLS IDX Program.

 Back to Search Results
Back to Search Results







