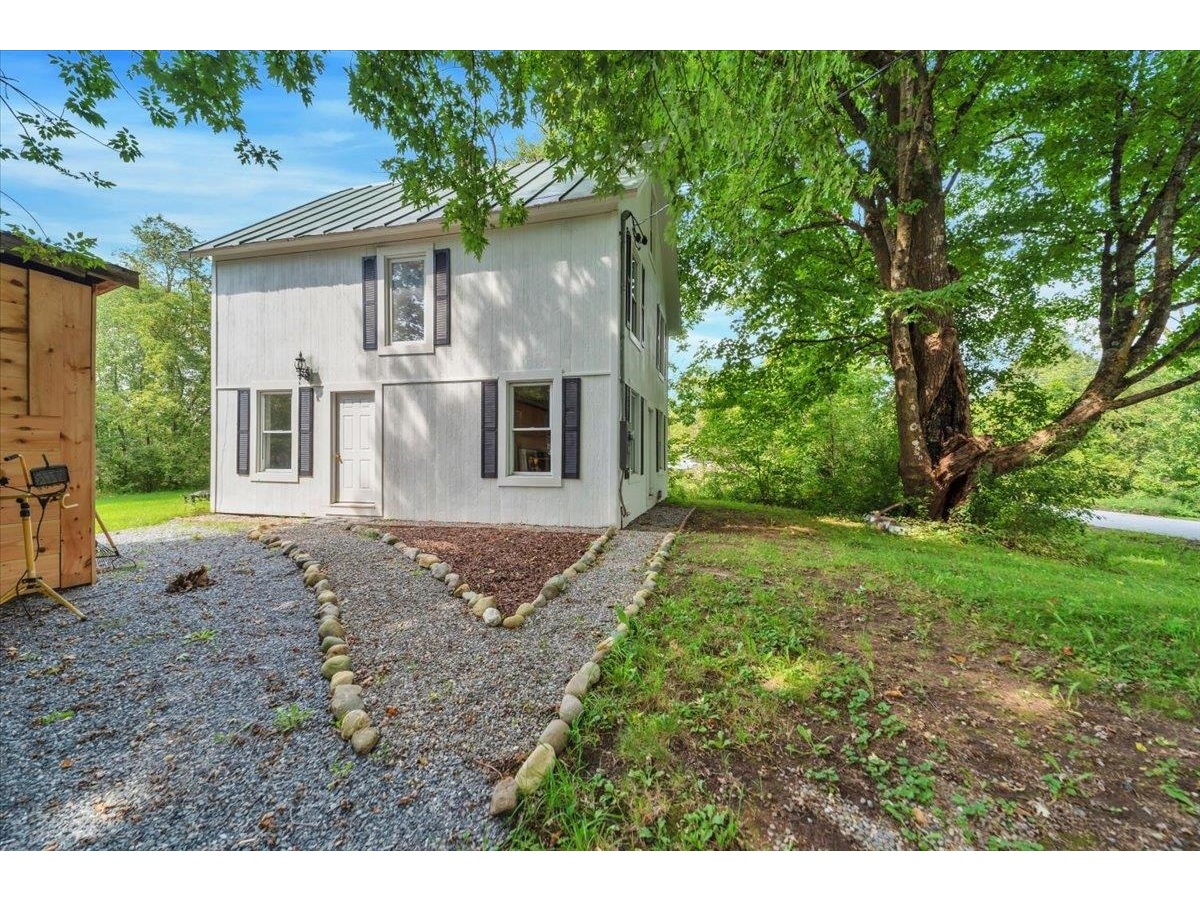Sold Status
$199,900 Sold Price
House Type
3 Beds
2 Baths
2,484 Sqft
Sold By Berkshire Hathaway HomeServices Vermont Realty Gro
Similar Properties for Sale
Request a Showing or More Info

Call: 802-863-1500
Mortgage Provider
Mortgage Calculator
$
$ Taxes
$ Principal & Interest
$
This calculation is based on a rough estimate. Every person's situation is different. Be sure to consult with a mortgage advisor on your specific needs.
Westford
Don’t miss out on this four bedroom, one and a half bath Farmhouse in beautiful and private location! This expansive home offers generous living space with a bright living room with gas fireplace and covered front porch, spacious kitchen with ample counter space and cabinetry for storage, Breakfast Island, and dining area. The upstairs of this home offers four bedrooms, including master with newer skylights to enjoy daily rays and a large walk-in closet, laundry room and full bath. Some recent updates include new electrical in 2016, new metal roof, new dishwasher and renovated bathroom. The home is situated on a beautiful .65 acre lot with an easy drive to Burlington, skiing and local amenities! †
Property Location
Property Details
| Sold Price $199,900 | Sold Date Jul 28th, 2017 | |
|---|---|---|
| List Price $199,900 | Total Rooms 8 | List Date Mar 30th, 2017 |
| Cooperation Fee Unknown | Lot Size 0.65 Acres | Taxes $4,128 |
| MLS# 4624406 | Days on Market 2795 Days | Tax Year 2017 |
| Type House | Stories 2 | Road Frontage |
| Bedrooms 3 | Style Farmhouse, Colonial | Water Frontage |
| Full Bathrooms 1 | Finished 2,484 Sqft | Construction No, Existing |
| 3/4 Bathrooms 0 | Above Grade 2,484 Sqft | Seasonal No |
| Half Bathrooms 1 | Below Grade 0 Sqft | Year Built 1880 |
| 1/4 Bathrooms 0 | Garage Size 2 Car | County Chittenden |
| Interior FeaturesIsland, Laundry Hook-ups, Ceiling Fan, Skylight, Kitchen/Dining, Fireplace-Gas |
|---|
| Equipment & AppliancesRefrigerator, Microwave, Dishwasher, Range-Electric, , Kitchen Island |
| Kitchen 13 x 11, 1st Floor | Dining Room 13 x 13, 1st Floor | Living Room 19 x 12, 1st Floor |
|---|---|---|
| Primary Bedroom 16 x 13, 2nd Floor | Bedroom 14 x 13, 2nd Floor | Bedroom 13 x 12, 2nd Floor |
| Bedroom 12 x 12, 2nd Floor |
| ConstructionWood Frame |
|---|
| BasementInterior, Unfinished |
| Exterior FeaturesWindow Screens, Porch-Covered, Shed |
| Exterior Wood, Clapboard | Disability Features |
|---|---|
| Foundation Stone | House Color |
| Floors Tile, Carpet, Laminate | Building Certifications |
| Roof Metal | HERS Index |
| DirectionsTake VT RT 15 through Underhill 5.5 miles after Underhill-Jericho Fire Dept. home will be on right,sign out front. |
|---|
| Lot Description, Wooded, City Lot, Country Setting |
| Garage & Parking Under |
| Road Frontage | Water Access |
|---|---|
| Suitable Use | Water Type |
| Driveway Gravel | Water Body |
| Flood Zone Unknown | Zoning Res |
| School District Westford School District | Middle Westford Elementary School |
|---|---|
| Elementary Westford Elementary School | High Choice |
| Heat Fuel Gas-LP/Bottle | Excluded |
|---|---|
| Heating/Cool None, Hot Air | Negotiable |
| Sewer Septic | Parcel Access ROW |
| Water Drilled Well | ROW for Other Parcel |
| Water Heater Gas-Lp/Bottle | Financing |
| Cable Co | Documents |
| Electric Circuit Breaker(s) | Tax ID 720-229-10780 |

† The remarks published on this webpage originate from Listed By Brian Libby of KW Vermont via the PrimeMLS IDX Program and do not represent the views and opinions of Coldwell Banker Hickok & Boardman. Coldwell Banker Hickok & Boardman cannot be held responsible for possible violations of copyright resulting from the posting of any data from the PrimeMLS IDX Program.

 Back to Search Results
Back to Search Results










