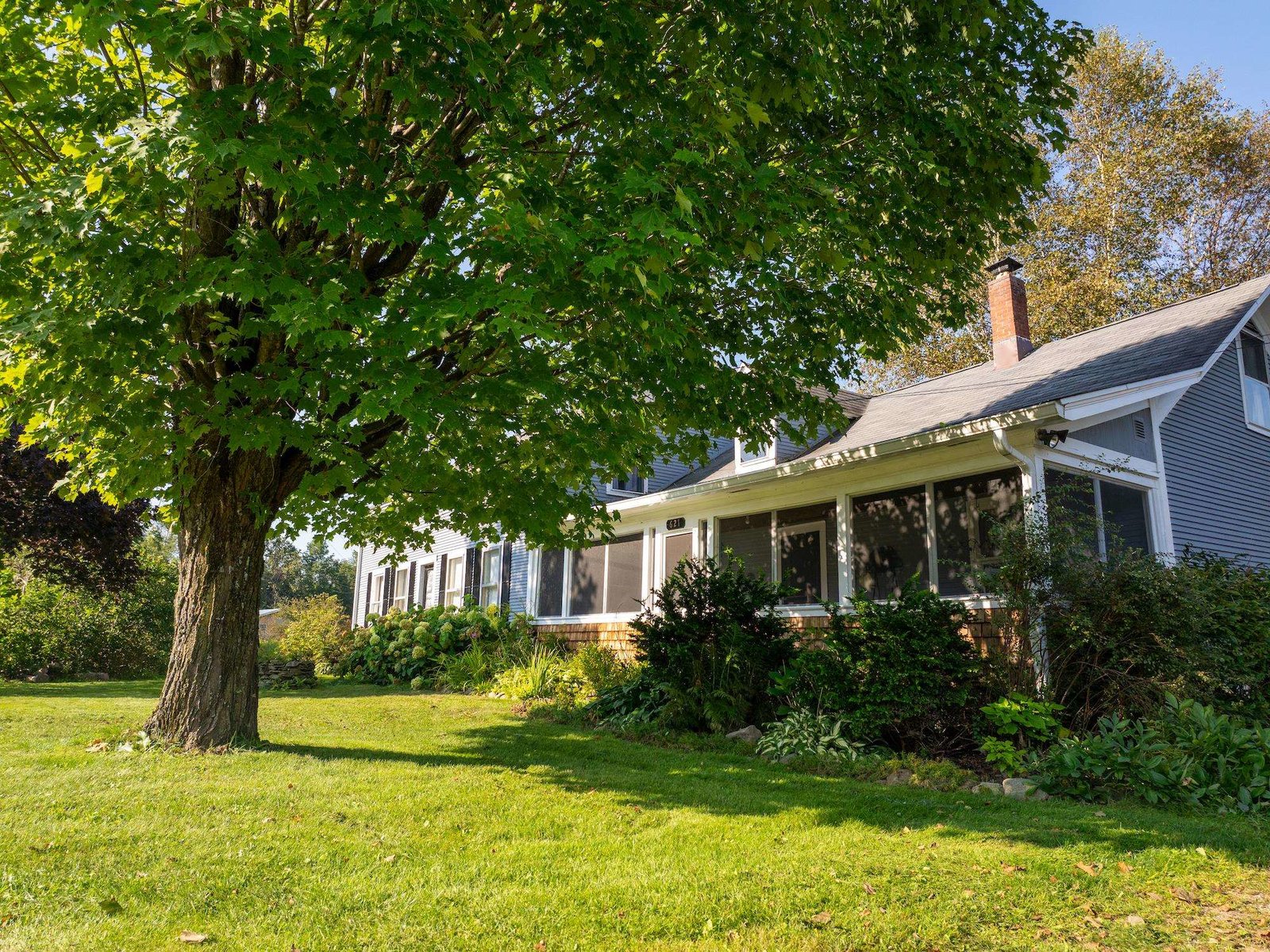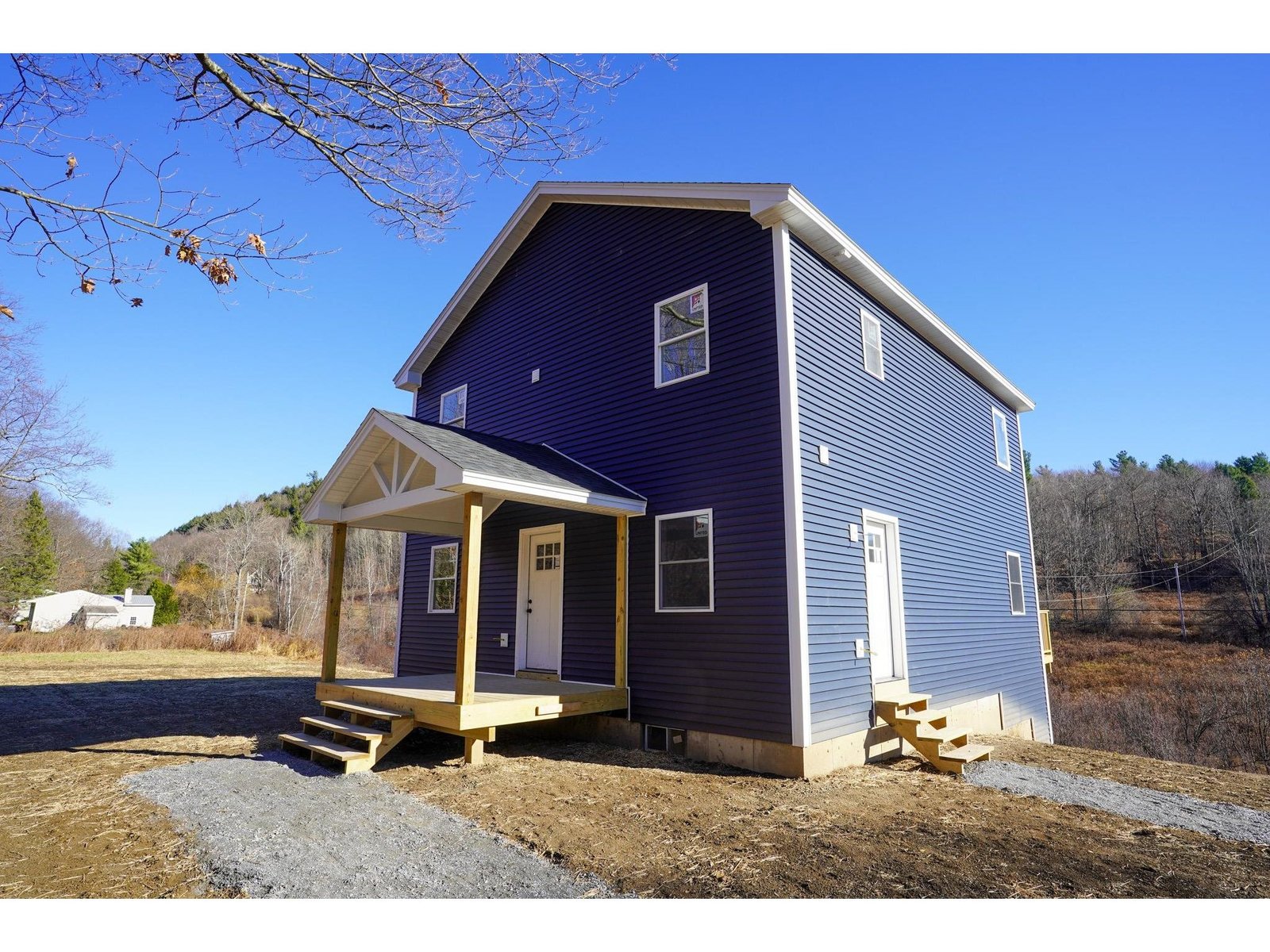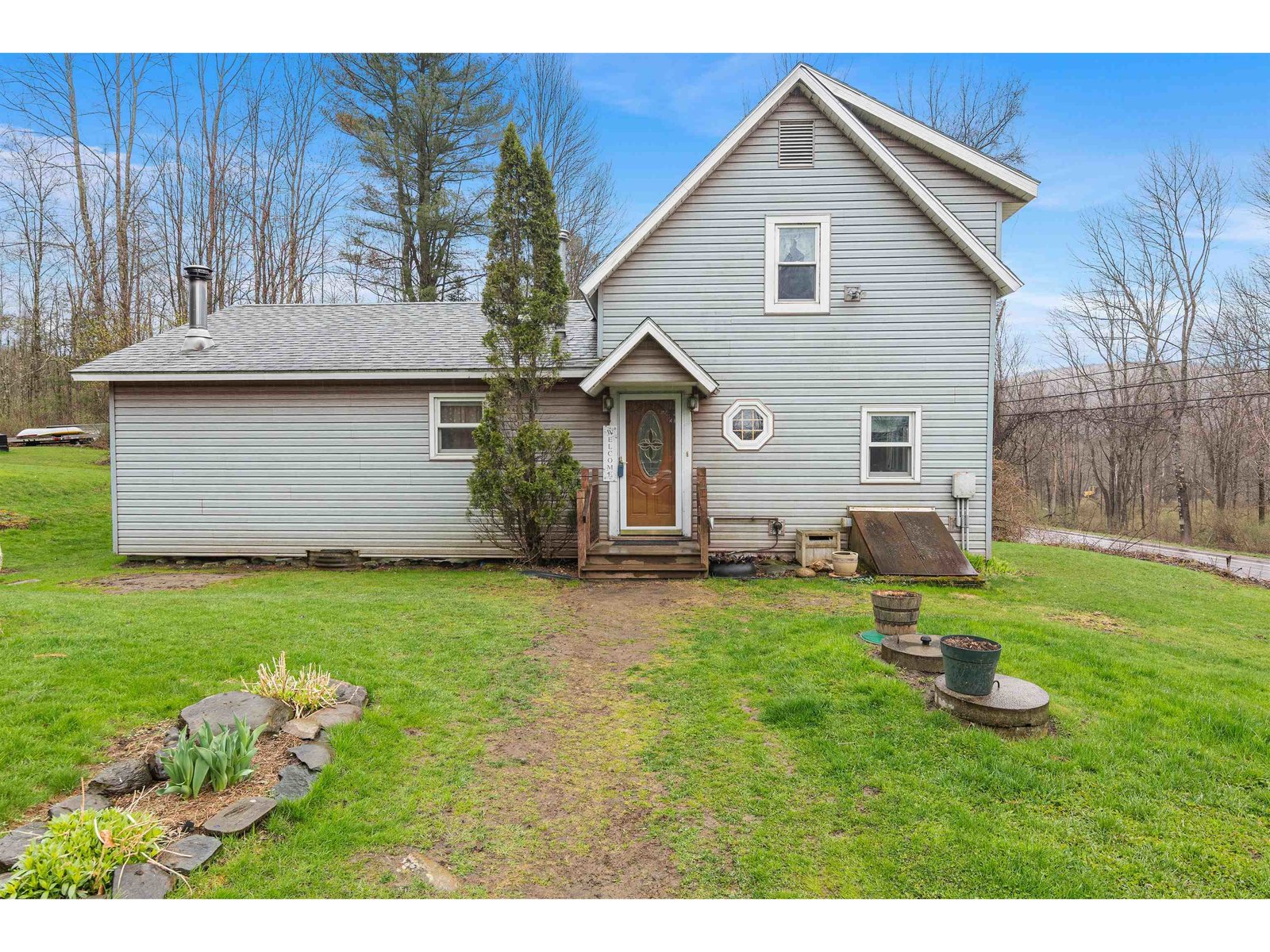Sold Status
$380,000 Sold Price
House Type
3 Beds
1 Baths
1,882 Sqft
Sold By Ridgeline Real Estate
Similar Properties for Sale
Request a Showing or More Info

Call: 802-863-1500
Mortgage Provider
Mortgage Calculator
$
$ Taxes
$ Principal & Interest
$
This calculation is based on a rough estimate. Every person's situation is different. Be sure to consult with a mortgage advisor on your specific needs.
Westford
Welcome to this charming and updated 1800s farmhouse located in idyllic Westford. Step into a spacious and warm open living space with a wide picture window overlooking the yard. Continue through to the well-appointed eat-in kitchen with a spacious layout, offering ample room for hosting gatherings or enjoying intimate meals with loved ones. A family room with a cozy pellet stove, generously sized laundry room, and flexible office space round out the first floor. Upstairs, you’ll discover three sunny bedrooms. Outside, you’ll find a wood deck just off the kitchen, perfect for barbecues and enjoying your backyard. There is plenty of space for gardening and recreation on 2 acres with a mix of level cleared land and woods. Westford is conveniently located just 30 minutes from Burlington and less than 20 minutes from world class skiing, yet maintains its rural charm and ease. †
Property Location
Property Details
| Sold Price $380,000 | Sold Date Jul 1st, 2024 | |
|---|---|---|
| List Price $369,900 | Total Rooms 8 | List Date Apr 26th, 2024 |
| Cooperation Fee Unknown | Lot Size 2 Acres | Taxes $4,882 |
| MLS# 4992949 | Days on Market 211 Days | Tax Year 2023 |
| Type House | Stories 2 | Road Frontage 270 |
| Bedrooms 3 | Style | Water Frontage |
| Full Bathrooms 1 | Finished 1,882 Sqft | Construction No, Existing |
| 3/4 Bathrooms 0 | Above Grade 1,882 Sqft | Seasonal No |
| Half Bathrooms 0 | Below Grade 0 Sqft | Year Built 1882 |
| 1/4 Bathrooms 0 | Garage Size Car | County Chittenden |
| Interior FeaturesCeiling Fan, Dining Area, Kitchen/Dining, Natural Light |
|---|
| Equipment & AppliancesRefrigerator, Freezer, Dishwasher, Washer, Dryer, Stove - Electric, Stove-Pellet, Pellet Stove |
| Living Room 1st Floor | Kitchen - Eat-in 1st Floor | Office/Study 1st Floor |
|---|---|---|
| Bath - Full 1st Floor | Bedroom 2nd Floor | Bedroom 2nd Floor |
| Bedroom 2nd Floor |
| Construction |
|---|
| BasementInterior, Storage Space |
| Exterior FeaturesDeck, Shed |
| Exterior | Disability Features |
|---|---|
| Foundation Concrete | House Color |
| Floors Vinyl Plank, Wood | Building Certifications |
| Roof Shingle | HERS Index |
| Directions |
|---|
| Lot Description |
| Garage & Parking |
| Road Frontage 270 | Water Access |
|---|---|
| Suitable Use | Water Type |
| Driveway Gravel | Water Body |
| Flood Zone No | Zoning residential |
| School District Essex Westford School District | Middle |
|---|---|
| Elementary | High |
| Heat Fuel Wood, Gas-LP/Bottle | Excluded |
|---|---|
| Heating/Cool None, Baseboard | Negotiable |
| Sewer Septic | Parcel Access ROW |
| Water | ROW for Other Parcel |
| Water Heater | Financing |
| Cable Co | Documents |
| Electric Circuit Breaker(s) | Tax ID 720-229-10894 |

† The remarks published on this webpage originate from Listed By Katy Daley of Ridgeline Real Estate via the PrimeMLS IDX Program and do not represent the views and opinions of Coldwell Banker Hickok & Boardman. Coldwell Banker Hickok & Boardman cannot be held responsible for possible violations of copyright resulting from the posting of any data from the PrimeMLS IDX Program.

 Back to Search Results
Back to Search Results










