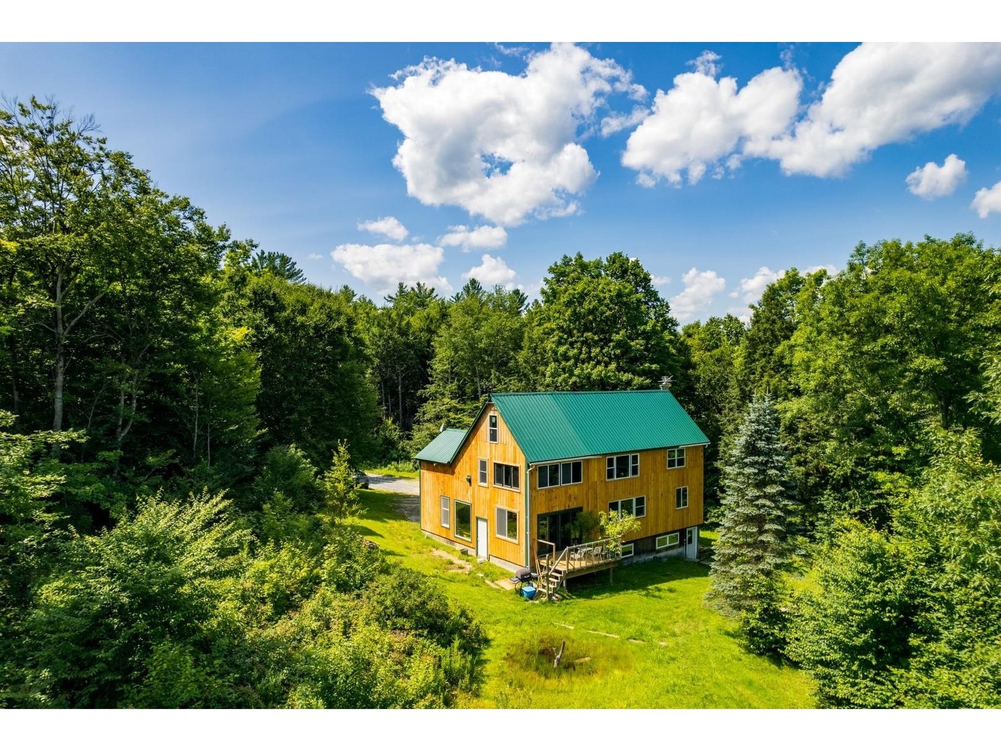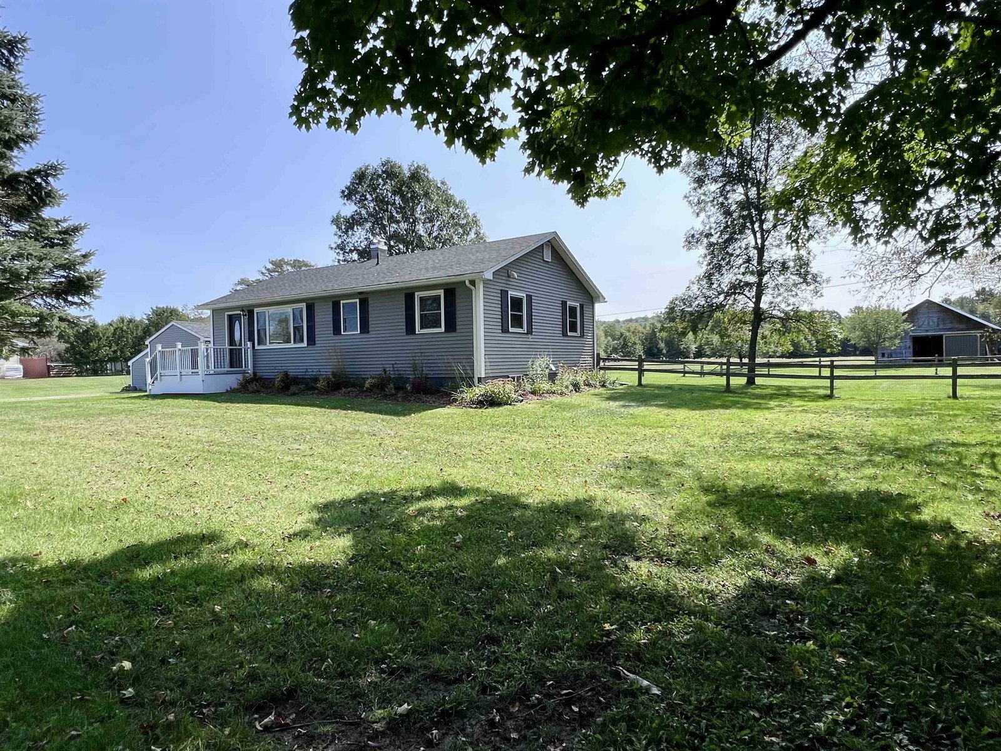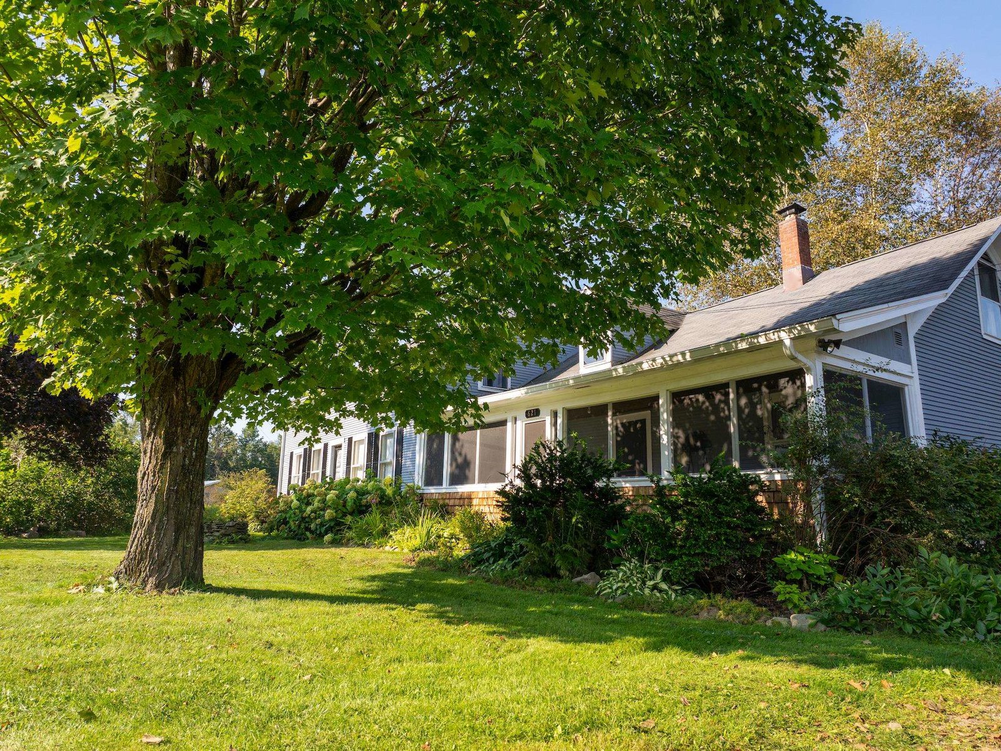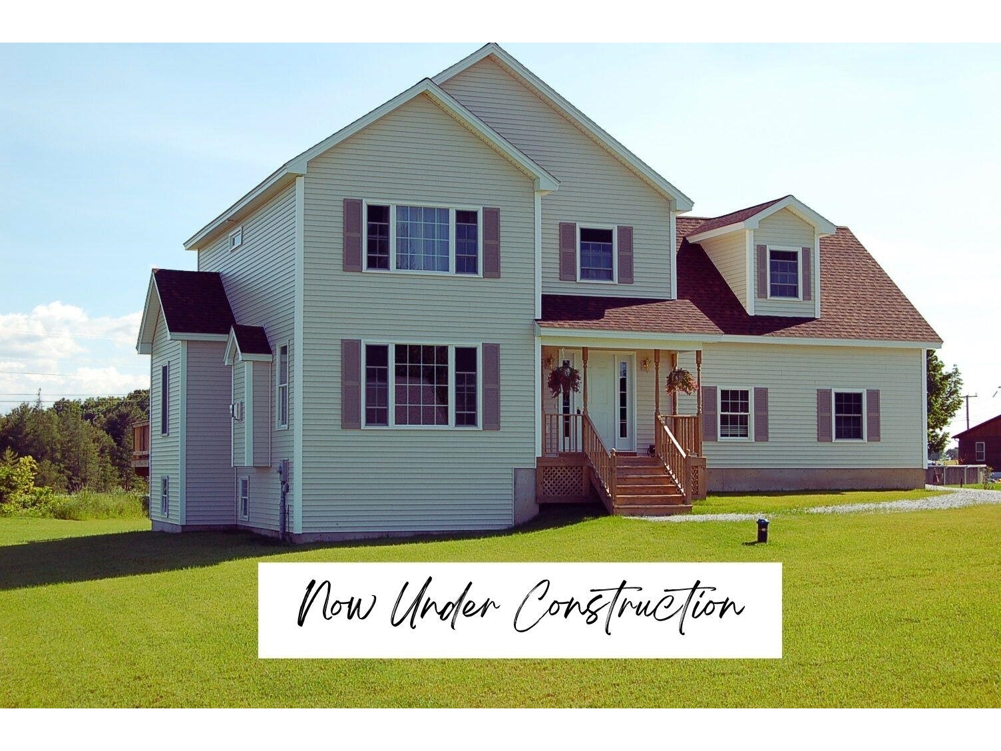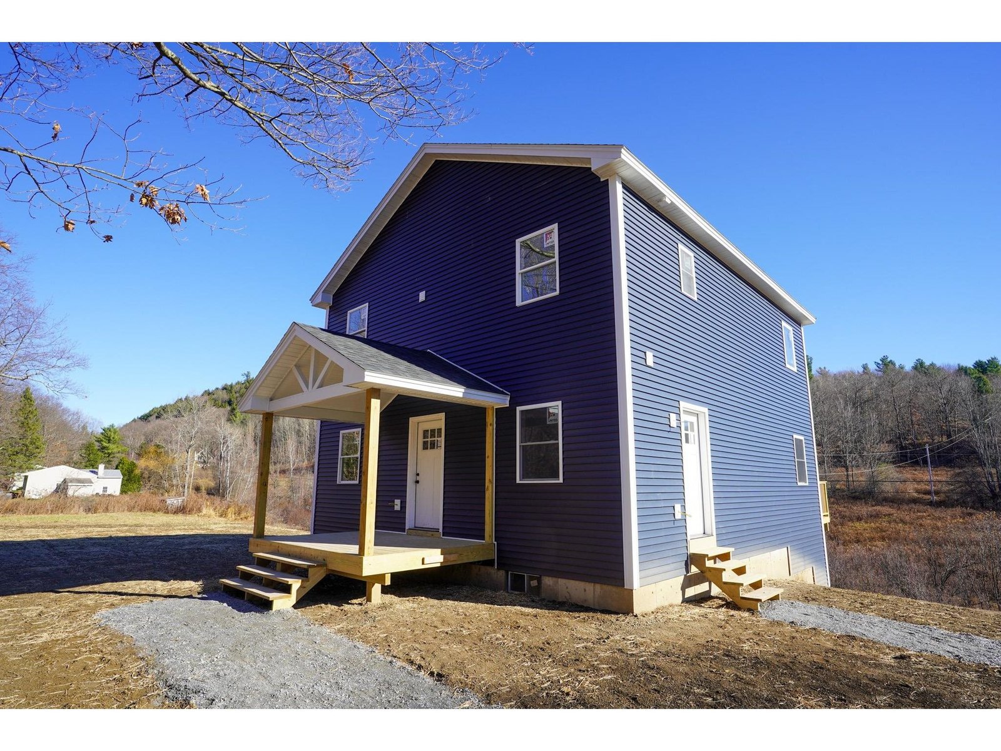Sold Status
$400,000 Sold Price
House Type
3 Beds
3 Baths
2,712 Sqft
Sold By
Similar Properties for Sale
Request a Showing or More Info

Call: 802-863-1500
Mortgage Provider
Mortgage Calculator
$
$ Taxes
$ Principal & Interest
$
This calculation is based on a rough estimate. Every person's situation is different. Be sure to consult with a mortgage advisor on your specific needs.
Westford
The subtleness of the classic colonial outside hides a surprisingly unique interior. Bright, elegant multi-level layout with comfy sunroom and large family room with field stone hearth. Private, inviting, meticulously maintained home hidden away just off of Rte 15 on 10.3 acres. Spacious deck with pool for great summer get togethers. EZ commute to Underhill, Essex or Smuggs. Plenty of room for in home business with zoning in place. MMU bus comes to driveway. (2284 sq ft per town,2721 per owner) †
Property Location
Property Details
| Sold Price $400,000 | Sold Date Jan 11th, 2013 | |
|---|---|---|
| List Price $443,900 | Total Rooms 8 | List Date Mar 21st, 2012 |
| Cooperation Fee Unknown | Lot Size 10.3 Acres | Taxes $8,325 |
| MLS# 4142218 | Days on Market 4628 Days | Tax Year 2011 |
| Type House | Stories 3 | Road Frontage 436 |
| Bedrooms 3 | Style Colonial, Multi Level, Tri-Level, Freestanding | Water Frontage |
| Full Bathrooms 2 | Finished 2,712 Sqft | Construction Existing |
| 3/4 Bathrooms 0 | Above Grade 2,544 Sqft | Seasonal No |
| Half Bathrooms 1 | Below Grade 168 Sqft | Year Built 1999 |
| 1/4 Bathrooms 0 | Garage Size 2 Car | County Chittenden |
| Interior FeaturesKitchen, Living Room, Office/Study, Central Vacuum, Fireplace-Gas, Walk-in Pantry, Primary BR with BA, Vaulted Ceiling, Hearth, Ceiling Fan, Walk-in Closet, Island, Natural Woodwork, Multi Phonelines |
|---|
| Equipment & AppliancesRefrigerator, Range-Electric, Washer, Dishwasher, Microwave, Exhaust Hood, Dryer, Central Vacuum, Kitchen Island, Window Treatment |
| Half Bath 2nd Floor | Full Bath 3rd Floor | Full Bath 3rd Floor |
|---|
| ConstructionWood Frame, Existing |
|---|
| BasementInterior, Interior Stairs, Other, Partially Finished, Storage Space |
| Exterior FeaturesPool-Above Ground, Out Building, Window Screens, Porch-Covered, Deck |
| Exterior Cedar | Disability Features |
|---|---|
| Foundation Below Frostline, Concrete, Slab w/Frst Wall | House Color Yellow |
| Floors Carpet, Ceramic Tile, Hardwood, Laminate | Building Certifications |
| Roof Standing Seam | HERS Index |
| DirectionsVT RT 15 from Essex to Underhill, approx. 6.4 miles past Underhill Fire Station, see sign on right. |
|---|
| Lot DescriptionSloping, Wooded Setting, Wooded, Country Setting, Rural Setting |
| Garage & Parking Attached, Other, 2 Parking Spaces |
| Road Frontage 436 | Water Access |
|---|---|
| Suitable UseLand:Mixed | Water Type |
| Driveway Crushed/Stone, Gravel | Water Body |
| Flood Zone No | Zoning Commercial |
| School District NA | Middle Westford Elementary School |
|---|---|
| Elementary Westford Elementary School | High Choice |
| Heat Fuel Oil | Excluded Chest Freezer is negotiable. |
|---|---|
| Heating/Cool Multi Zone, Baseboard, Hot Water, Multi Zone | Negotiable Freezer, Hot Tub |
| Sewer 1000 Gallon, Leach Field, Mound, Concrete, Private | Parcel Access ROW Yes |
| Water Drilled Well, Private | ROW for Other Parcel |
| Water Heater Domestic, Off Boiler | Financing Conventional |
| Cable Co Comcast | Documents |
| Electric 200 Amp, Circuit Breaker(s) | Tax ID 72022910836 |

† The remarks published on this webpage originate from Listed By Andrea Champagne of Champagne Real Estate via the PrimeMLS IDX Program and do not represent the views and opinions of Coldwell Banker Hickok & Boardman. Coldwell Banker Hickok & Boardman cannot be held responsible for possible violations of copyright resulting from the posting of any data from the PrimeMLS IDX Program.

 Back to Search Results
Back to Search Results