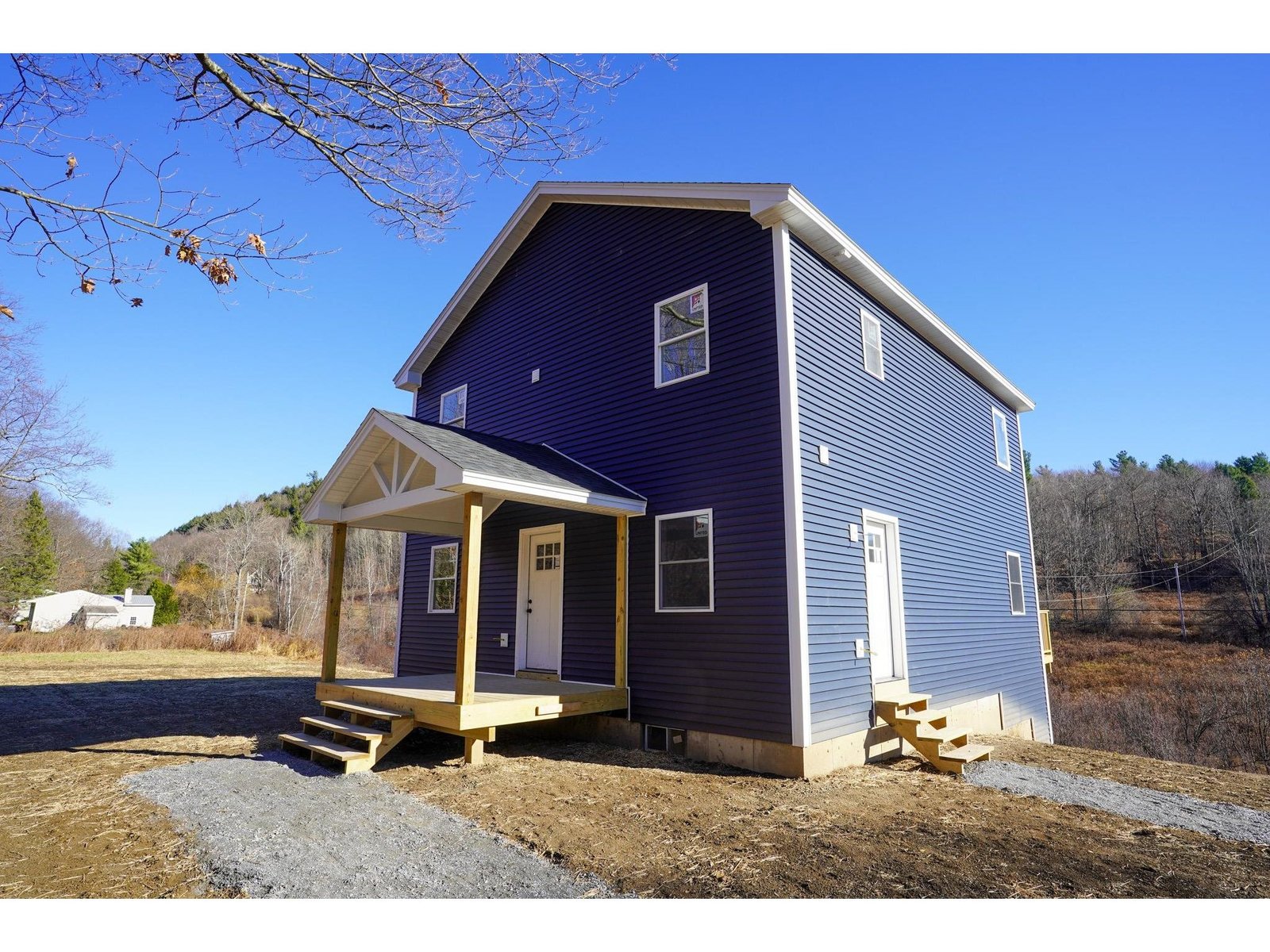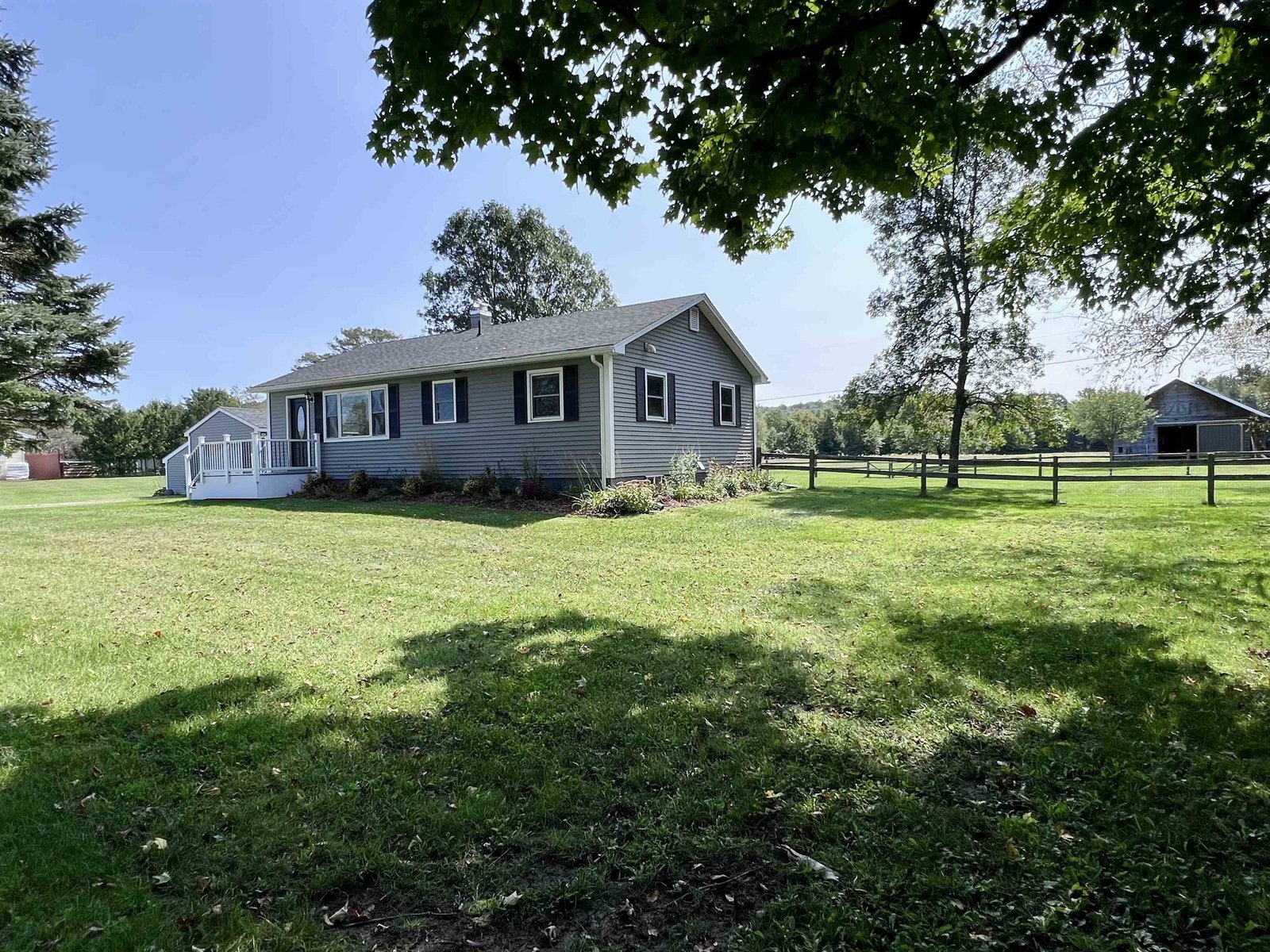Sold Status
$465,000 Sold Price
House Type
4 Beds
4 Baths
4,261 Sqft
Sold By Four Seasons Sotheby's Int'l Realty
Similar Properties for Sale
Request a Showing or More Info

Call: 802-863-1500
Mortgage Provider
Mortgage Calculator
$
$ Taxes
$ Principal & Interest
$
This calculation is based on a rough estimate. Every person's situation is different. Be sure to consult with a mortgage advisor on your specific needs.
Westford
Idyllic setting on 10 private acres with stunning Mt Mansfield views. Post and beam with large addition. Two master suites. Rumford fireplace plus fieldstone chimney for woodstove. Partially finished walkout lower level with woodstove hookup. Many custom wood finishes combined with artistic architectural components such as antique doors and leaded stainglass. Gas grill w/ hood in the kitchen in addition to gas range. Manicured perennial gardens around kidney-shaped pool. Path to the camping area features spectacular views. This is a one of a kind property! Awaiting your personal touches.NO SHOWINGS ON 8/14 AFTER 4 PM. †
Property Location
Property Details
| Sold Price $465,000 | Sold Date Sep 30th, 2010 | |
|---|---|---|
| List Price $460,000 | Total Rooms 10 | List Date Aug 5th, 2010 |
| Cooperation Fee Unknown | Lot Size 10.1 Acres | Taxes $7,429 |
| MLS# 4016403 | Days on Market 5222 Days | Tax Year |
| Type House | Stories 2 | Road Frontage |
| Bedrooms 4 | Style Saltbox, Other, Contemporary | Water Frontage |
| Full Bathrooms 3 | Finished 4,261 Sqft | Construction , Existing |
| 3/4 Bathrooms 0 | Above Grade 3,686 Sqft | Seasonal No |
| Half Bathrooms 1 | Below Grade 575 Sqft | Year Built 1980 |
| 1/4 Bathrooms | Garage Size 3 Car | County Chittenden |
| Interior FeaturesCathedral Ceiling, Dining Area, Fireplace - Wood, Hearth, Lead/Stain Glass, Primary BR w/ BA, Natural Woodwork, Walk-in Closet, Whirlpool Tub, Laundry - 2nd Floor |
|---|
| Equipment & AppliancesWall Oven, Refrigerator, Dishwasher, Washer, Double Oven, Range-Gas, Dryer, Exhaust Hood, Other, Microwave, CO Detector, Smoke Detector, Satellite Dish, Wood Stove |
| Kitchen 17.5x13.3, 1st Floor | Dining Room 16.10x9, 1st Floor | Living Room 22x19.3, 1st Floor |
|---|---|---|
| Family Room 24x13, 1st Floor | Office/Study 11.4x10.3, 2nd Floor | Mudroom |
| Primary Bedroom 19x15.2, 2nd Floor | Bedroom 21x13.10, 2nd Floor | Bedroom 12.6x11.4, 2nd Floor |
| Bedroom 14.2x10.10, 1st Floor | Breakfast Nook | Den 10.3x9, 2nd Floor |
| Other 13.5x9.6, 1st Floor | Other 8x10, 1st Floor | Other 8.7x12.8, 1st Floor |
| Bath - Full 1st Floor | Bath - Full 2nd Floor | Bath - Full 2nd Floor |
| Bath - 1/2 1st Floor |
| ConstructionWood Frame, Post and Beam |
|---|
| BasementWalkout, Partially Finished, Interior Stairs, Full |
| Exterior FeaturesBalcony, Outbuilding, Patio, Pool - In Ground, Window Screens |
| Exterior Clapboard | Disability Features |
|---|---|
| Foundation Below Frostline, Concrete | House Color |
| Floors Brick, Hardwood, Ceramic Tile | Building Certifications |
| Roof Shingle-Architectural | HERS Index |
| DirectionsRoute 15 to Old Stage Road, bear left at fork after Essex Country Club to #1102 (mailbox). |
|---|
| Lot Description, Secluded, View, Mountain View, Wooded, Country Setting, Rural Setting |
| Garage & Parking Detached, Storage Above, 3 Parking Spaces |
| Road Frontage | Water Access |
|---|---|
| Suitable Use | Water Type |
| Driveway Crushed/Stone | Water Body |
| Flood Zone No | Zoning Res |
| School District NA | Middle Westford Elementary School |
|---|---|
| Elementary Westford Elementary School | High Choice |
| Heat Fuel Electric, Other, Oil | Excluded |
|---|---|
| Heating/Cool Other, Smoke Detectr-Batt Powrd, Other, Hot Water, Baseboard, Stove - Wood | Negotiable Wood Stove |
| Sewer Septic | Parcel Access ROW Yes |
| Water Spring | ROW for Other Parcel |
| Water Heater Owned, Oil | Financing |
| Cable Co Comcast | Documents Survey, Plot Plan, Deed |
| Electric Circuit Breaker(s) | Tax ID 72022910151 |

† The remarks published on this webpage originate from Listed By Karin Ericson of RE/MAX North Professionals via the PrimeMLS IDX Program and do not represent the views and opinions of Coldwell Banker Hickok & Boardman. Coldwell Banker Hickok & Boardman cannot be held responsible for possible violations of copyright resulting from the posting of any data from the PrimeMLS IDX Program.

 Back to Search Results
Back to Search Results







