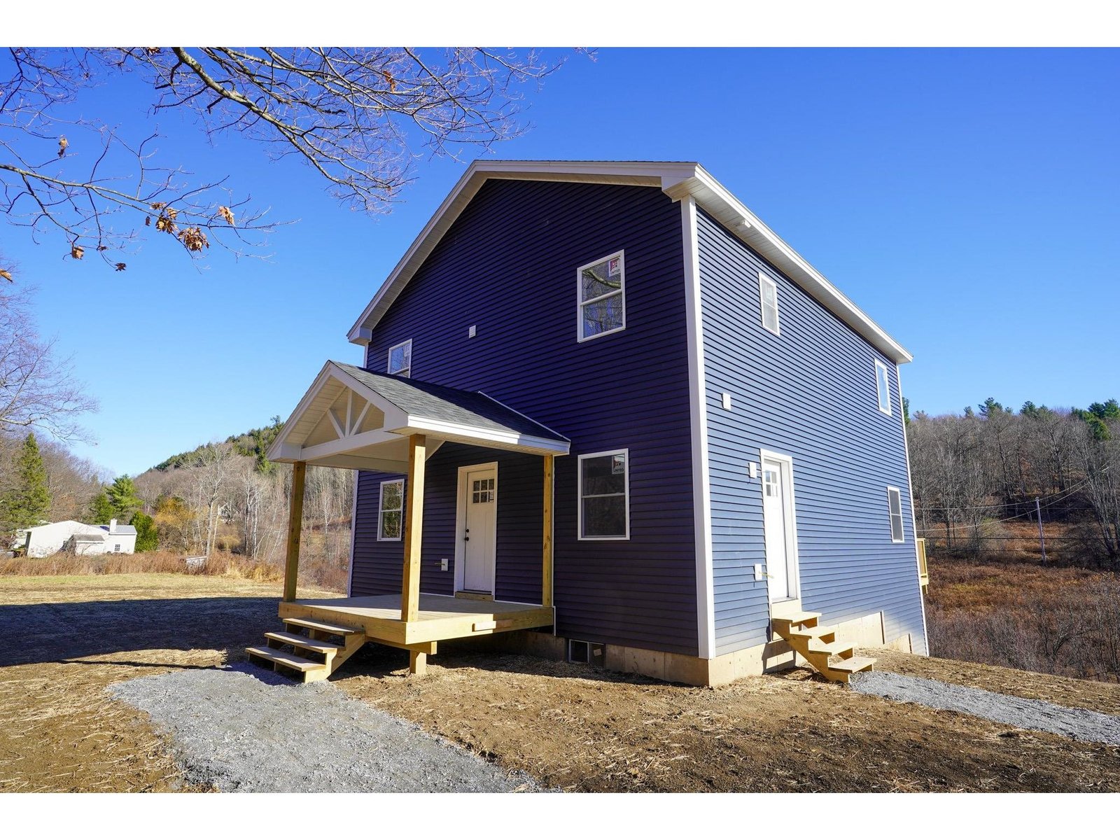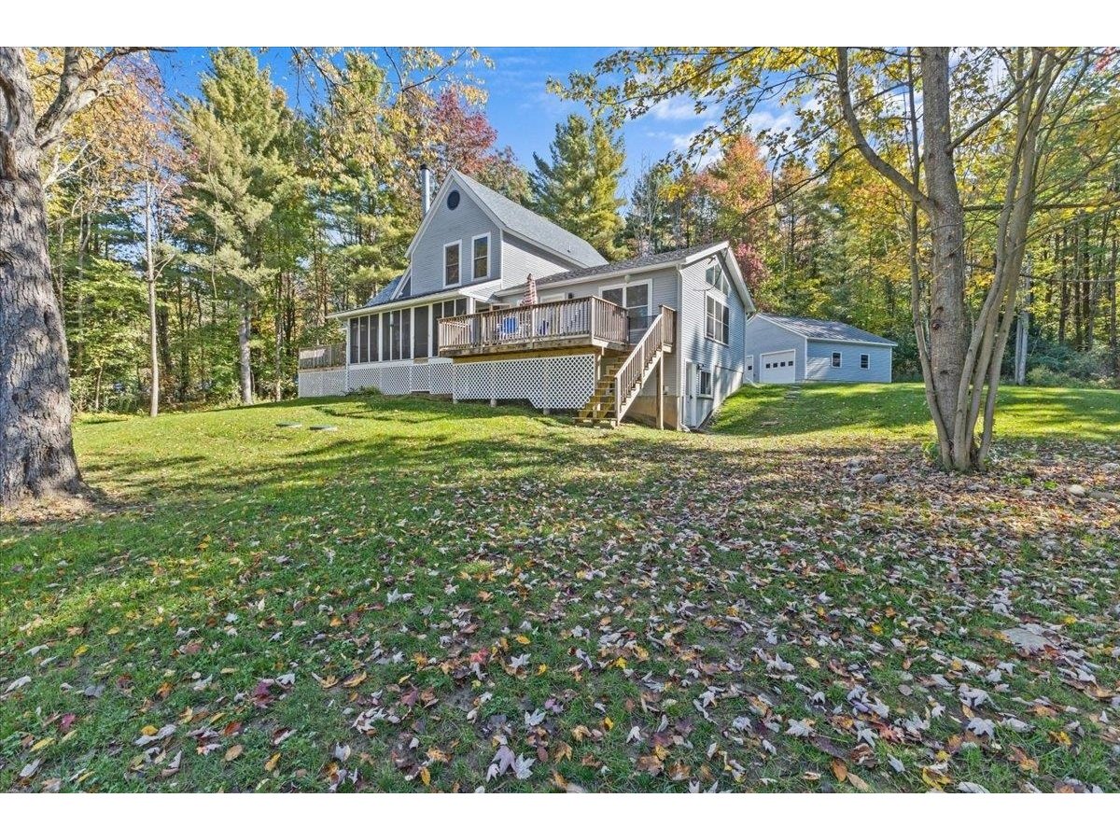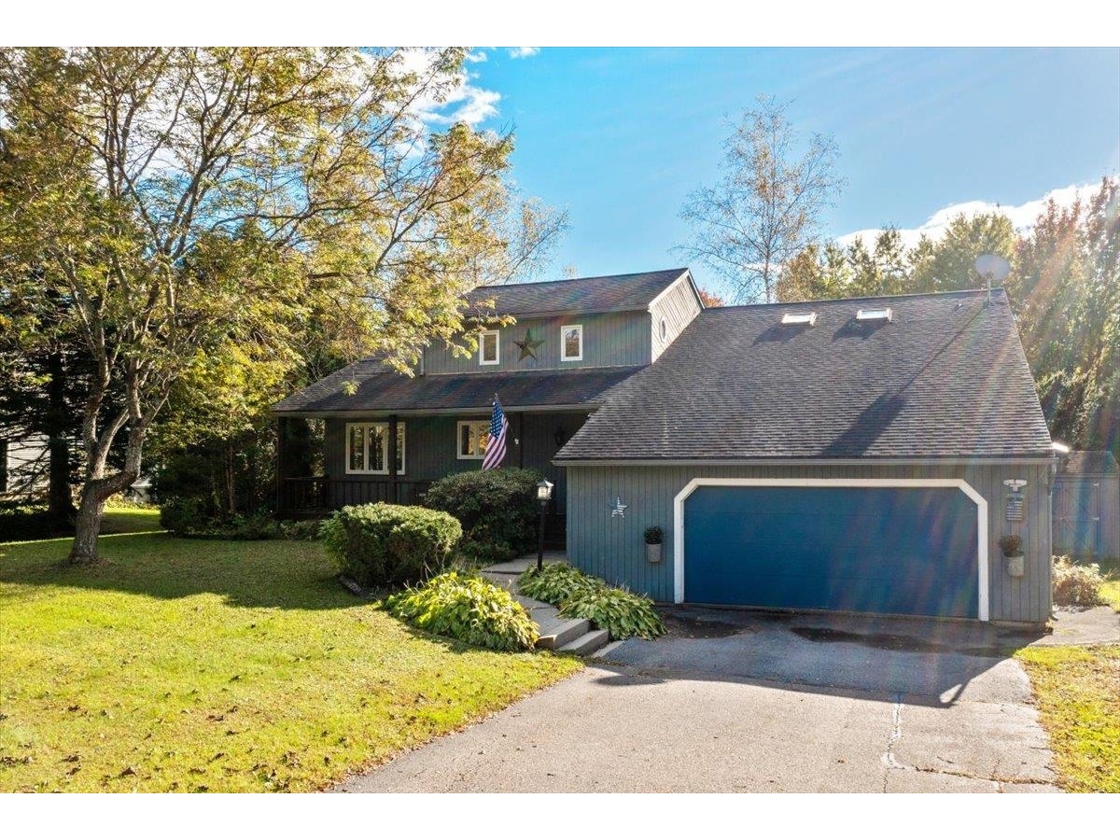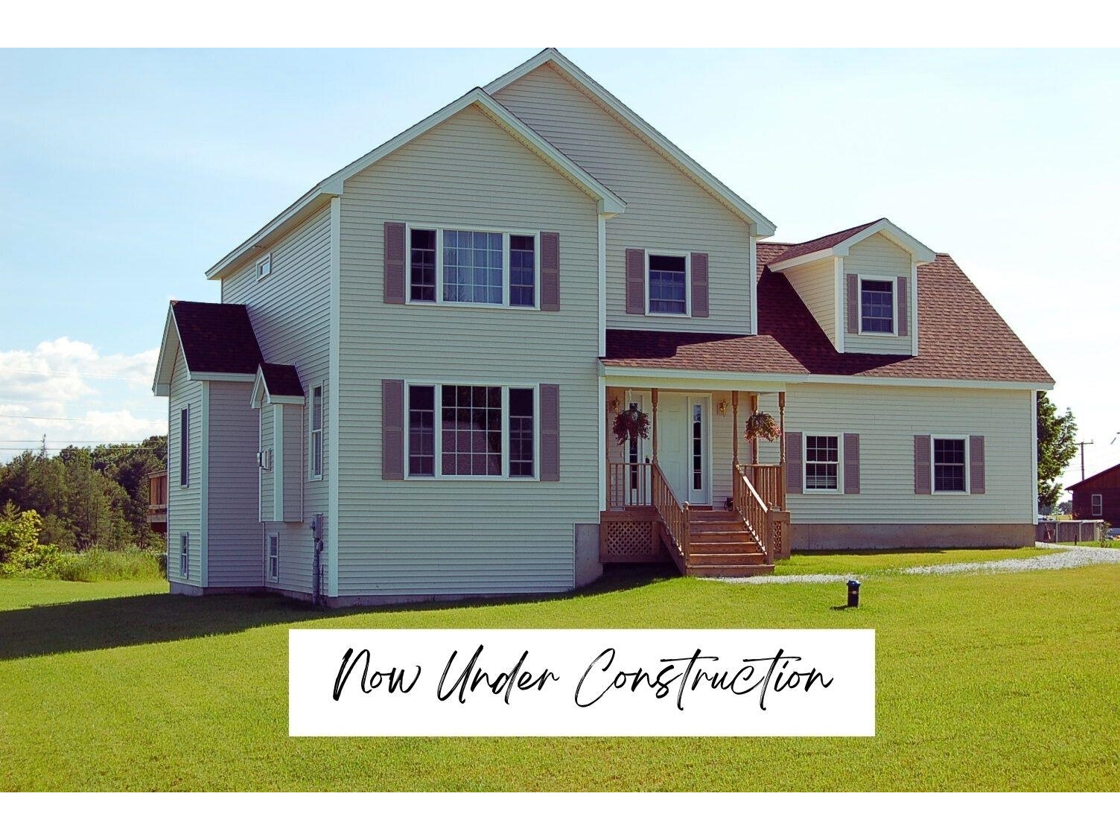Sold Status
$700,000 Sold Price
House Type
3 Beds
3 Baths
2,584 Sqft
Sold By Vermont Real Estate Company
Similar Properties for Sale
Request a Showing or More Info

Call: 802-863-1500
Mortgage Provider
Mortgage Calculator
$
$ Taxes
$ Principal & Interest
$
This calculation is based on a rough estimate. Every person's situation is different. Be sure to consult with a mortgage advisor on your specific needs.
Westford
Your Vermont home on almost 18 acres awaits! Enjoy the open living room, dining room and kitchen with new cabinets, countertops, sink and backsplash. It is the perfect entertainment setup, as your main living area is connected to your covered front porch and private back deck with seasonal mountain views. The primary bedroom suite is located on the main living level and includes three closets, a 3/4 bathroom with double sinks and a built in window seat. Upstairs you'll find two good sized bedrooms with a bathroom in between. The basement boasts a large family room, relaxing office space, utility/laundry room, workshop/storage room, large mudroom and direct access to your oversized two car garage. The property includes a 4-stall horse barn w/water, hayloft and electric fencing, additional attached carport and a riding ring. Abundant and mature perennials and trees surround house. Additional perks include central vacuum, pantry, skylights, a cozy wood stove and trash & recycling are included in your taxes. Minutes to Essex center, shopping, restaurants, schools and entertainment, but plenty of room to roam on your little slice of Vermont heaven. Showings start Friday, July 7th at noon. Open house Sunday, July 9th from 11-1pm. †
Property Location
Property Details
| Sold Price $700,000 | Sold Date Aug 25th, 2023 | |
|---|---|---|
| List Price $629,000 | Total Rooms 6 | List Date Jul 5th, 2023 |
| Cooperation Fee Unknown | Lot Size 17.8 Acres | Taxes $8,199 |
| MLS# 4960086 | Days on Market 505 Days | Tax Year 2022 |
| Type House | Stories 1 1/2 | Road Frontage 647 |
| Bedrooms 3 | Style Contemporary | Water Frontage |
| Full Bathrooms 2 | Finished 2,584 Sqft | Construction No, Existing |
| 3/4 Bathrooms 1 | Above Grade 1,752 Sqft | Seasonal No |
| Half Bathrooms 0 | Below Grade 832 Sqft | Year Built 1985 |
| 1/4 Bathrooms 0 | Garage Size 2 Car | County Chittenden |
| Interior FeaturesCentral Vacuum, Ceiling Fan, Kitchen Island, Kitchen/Dining, Living/Dining, Primary BR w/ BA, Natural Light, Natural Woodwork, Skylight, Vaulted Ceiling, Programmable Thermostat, Laundry - Basement |
|---|
| Equipment & AppliancesWasher, Refrigerator, Dishwasher, Dryer, Stove - Gas, Exhaust Fan, CO Detector, Smoke Detectr-Batt Powrd, Stove-Wood, Wood Stove |
| Kitchen 13' 5" x 12' 4", 1st Floor | Living/Dining 31' 1" x 13' 9", 1st Floor | Primary BR Suite 21' x 11' 10", 1st Floor |
|---|---|---|
| Bedroom 13' x 11' 10", 2nd Floor | Bedroom 12' 6" x 12' 11", 2nd Floor | Family Room 25' 9" x 17' 9", Basement |
| Office/Study 12' 9" x 12' 4", Basement | Mudroom 11' x 6' 1", Basement | Utility Room 15' 3" x 11' 3", Basement |
| Workshop 15' 3' x 6' 8", Basement |
| ConstructionWood Frame |
|---|
| BasementWalkout, Climate Controlled, Storage Space, Partially Finished, Interior Stairs, Full, Walkout, Interior Access, Exterior Access |
| Exterior FeaturesBarn, Deck, Garden Space, Other, Porch - Covered, Window Screens, Stable(s) |
| Exterior Clapboard, Cedar | Disability Features Bathrm w/tub, Access. Parking, Bathroom w/Tub, Hard Surface Flooring |
|---|---|
| Foundation Poured Concrete | House Color Brown |
| Floors Vinyl, Carpet, Tile, Hardwood | Building Certifications |
| Roof Shingle-Architectural | HERS Index |
| DirectionsFrom Route 15 in Essex, take Left onto Old Stage Road. Travel 5.6 miles. Property is on the Right. See sign. |
|---|
| Lot DescriptionNo, Agricultural Prop, Mountain View, Horse Prop, Pasture, Landscaped, Fields, Country Setting, Rural Setting |
| Garage & Parking Attached, Auto Open, Direct Entry, Rec Vehicle, 6+ Parking Spaces, Driveway, Parking Spaces 6+, RV Accessible, Visitor |
| Road Frontage 647 | Water Access |
|---|---|
| Suitable UseAgriculture/Produce, Land:Pasture, Horse/Animal Farm | Water Type |
| Driveway Crushed/Stone | Water Body |
| Flood Zone No | Zoning Res |
| School District Essex Westford School District | Middle Westford Elementary School |
|---|---|
| Elementary Westford Elementary School | High Essex High |
| Heat Fuel Electric, Gas-LP/Bottle | Excluded |
|---|---|
| Heating/Cool None, Hot Water, Electric, Baseboard | Negotiable |
| Sewer Septic, Private, Leach Field | Parcel Access ROW No |
| Water Purifier/Soft, Other, Drilled Well | ROW for Other Parcel No |
| Water Heater Gas-Lp/Bottle, Owned, Owned | Financing |
| Cable Co Xfinity | Documents Survey, Property Disclosure, Deed, Survey, Tax Map |
| Electric Circuit Breaker(s) | Tax ID 720-229-10598 |

† The remarks published on this webpage originate from Listed By Heather Armata of Cornerstone Real Estate Company via the PrimeMLS IDX Program and do not represent the views and opinions of Coldwell Banker Hickok & Boardman. Coldwell Banker Hickok & Boardman cannot be held responsible for possible violations of copyright resulting from the posting of any data from the PrimeMLS IDX Program.

 Back to Search Results
Back to Search Results










