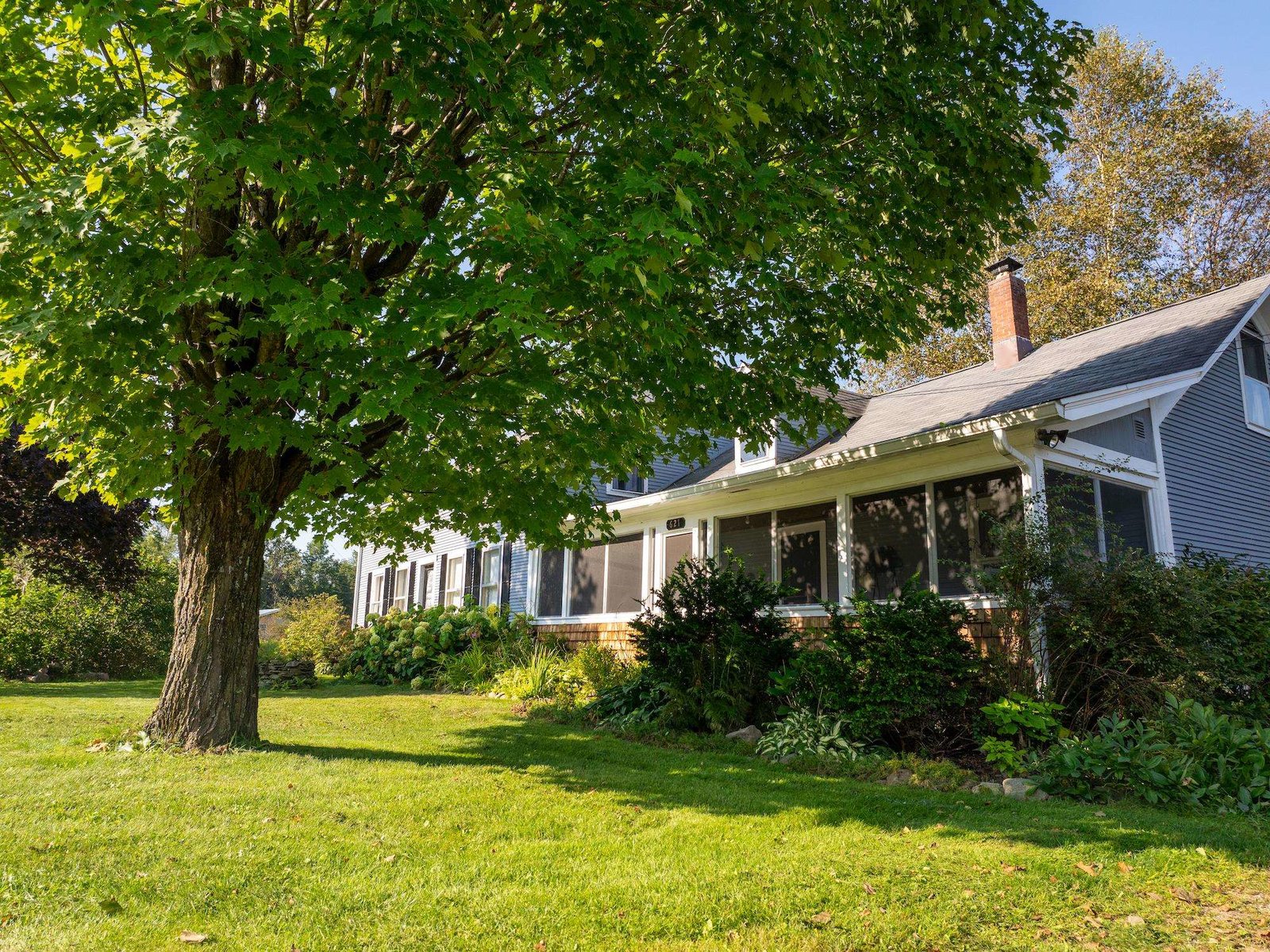Sold Status
$370,000 Sold Price
House Type
3 Beds
2 Baths
2,066 Sqft
Sold By Sarah Harrington of Coldwell Banker Hickok and Boardman
Similar Properties for Sale
Request a Showing or More Info

Call: 802-863-1500
Mortgage Provider
Mortgage Calculator
$
$ Taxes
$ Principal & Interest
$
This calculation is based on a rough estimate. Every person's situation is different. Be sure to consult with a mortgage advisor on your specific needs.
Westford
End of the road privacy and the best of Vermont living in your log home, on almost 12 acres, awaits! Cared for and meticulously maintained for the last 29 years, now is your opportunity to enjoy the peace and quiet of the country. Starting with the large wrap around porch and deck, you have two French doors to your updated kitchen with custom cabinets, granite countertops and stainless steel appliances. Vaulted ceilings w/skylights keep your dining area and sitting nook bright and spacious, and perfect for entertaining. The large living room off the main dining area is cozy with a pellet stove, that offers additional heating in the winter. A closed off mudroom keeps all your sporting equipment out of sight. Continuing on the first floor you have a bedroom and a recently updated full bathroom, with gorgeous step-in accessible tiled shower. Heading upstairs you will find a library/reading nook overlooking the downstairs, a full bathroom with soaking tub and separate standup shower, a second bedroom and a large, sunny master bedroom. The basement is partially finished with an office/craft room and large family room with built-in entertainment center. Plenty of storage in the basement with laundry and walkup through the bulkhead. Garden space galore, plenty of room to add your garage and walking trails boarder your property. 20 mins to grocery stores, restaurants and Smugglers Notch, 40 to Burlington and 90 mins to Montreal! Don't wait! Showings begin on 8/14. †
Property Location
Property Details
| Sold Price $370,000 | Sold Date Nov 2nd, 2020 | |
|---|---|---|
| List Price $349,900 | Total Rooms 6 | List Date Aug 10th, 2020 |
| Cooperation Fee Unknown | Lot Size 11.78 Acres | Taxes $6,335 |
| MLS# 4821741 | Days on Market 1564 Days | Tax Year 2020 |
| Type House | Stories 2 | Road Frontage 200 |
| Bedrooms 3 | Style Log, Rural | Water Frontage |
| Full Bathrooms 1 | Finished 2,066 Sqft | Construction No, Existing |
| 3/4 Bathrooms 1 | Above Grade 1,693 Sqft | Seasonal No |
| Half Bathrooms 0 | Below Grade 373 Sqft | Year Built 1979 |
| 1/4 Bathrooms 0 | Garage Size Car | County Chittenden |
| Interior FeaturesCathedral Ceiling, Ceiling Fan, Kitchen/Dining, Natural Light, Natural Woodwork, Skylight, Soaking Tub, Laundry - Basement |
|---|
| Equipment & AppliancesRange-Gas, Microwave, Exhaust Hood, Microwave, Range - Gas, Refrigerator-Energy Star, Washer - Energy Star, CO Detector, Smoke Detectr-Batt Powrd, Stove-Pellet, Pellet Stove |
| Living Room 18' 2" x 13' 4", 1st Floor | Kitchen/Dining 22' 10" x 14' 6", 1st Floor | Mudroom 9' x 4' 10", 1st Floor |
|---|---|---|
| Bedroom 12' 1" x 9' 11", 1st Floor | Bedroom 11' 10" x 8' 6", 2nd Floor | Primary Bedroom 22' 2" x 13' 6", 2nd Floor |
| Office/Study 11' 3" x 10' 8", Basement | Family Room 22' x 12' 2", Basement |
| ConstructionLog Home |
|---|
| BasementWalk-up, Bulkhead, Climate Controlled, Concrete, Storage Space, Partially Finished, Interior Stairs, Full, Storage Space, Exterior Access |
| Exterior FeaturesDeck, Garden Space, Natural Shade, Shed, Window Screens |
| Exterior Log Home, Clapboard, Log Home | Disability Features Grab Bars in Bathrm, 1st Floor Full Bathrm, Bathrm w/step-in Shower, Access. Common Use Areas, Access. Parking, Grab Bars in Bathroom, Hard Surface Flooring, No Stairs from Parking |
|---|---|
| Foundation Poured Concrete | House Color Brown |
| Floors Vinyl, Carpet, Tile, Softwood, Hardwood | Building Certifications |
| Roof Shingle-Architectural | HERS Index |
| DirectionsEnter 119 Seymour Road, Underhill into your GPS for accurate directions. Located off Route 15, if heading towards Cambridge you will take a Left onto Seymour Road at intersection of K&R Automotive. Travel to the very end of the road, see sign. Do not continue past house, as that is Class 4 Road. |
|---|
| Lot Description, Trail/Near Trail, Wooded, Secluded, Country Setting, Rural Setting |
| Garage & Parking , , Rec Vehicle, Driveway, 6+ Parking Spaces, RV Accessible |
| Road Frontage 200 | Water Access |
|---|---|
| Suitable Use | Water Type |
| Driveway Gravel | Water Body |
| Flood Zone No | Zoning Res |
| School District NA | Middle Westford Elementary School |
|---|---|
| Elementary Westford Elementary School | High Essex High |
| Heat Fuel Pellet, Wood Pellets | Excluded |
|---|---|
| Heating/Cool None, Stove - Pellet | Negotiable |
| Sewer 1000 Gallon, Private, Private | Parcel Access ROW No |
| Water Drilled Well | ROW for Other Parcel |
| Water Heater Domestic, Owned, Owned, Heat Pump | Financing |
| Cable Co Xfinity | Documents Survey, Property Disclosure, Deed, Survey |
| Electric Wired for Generator, 200 Amp, Generator, Circuit Breaker(s) | Tax ID 72022910306 |

† The remarks published on this webpage originate from Listed By Heather Armata of Cornerstone Real Estate Company via the PrimeMLS IDX Program and do not represent the views and opinions of Coldwell Banker Hickok & Boardman. Coldwell Banker Hickok & Boardman cannot be held responsible for possible violations of copyright resulting from the posting of any data from the PrimeMLS IDX Program.

 Back to Search Results
Back to Search Results










