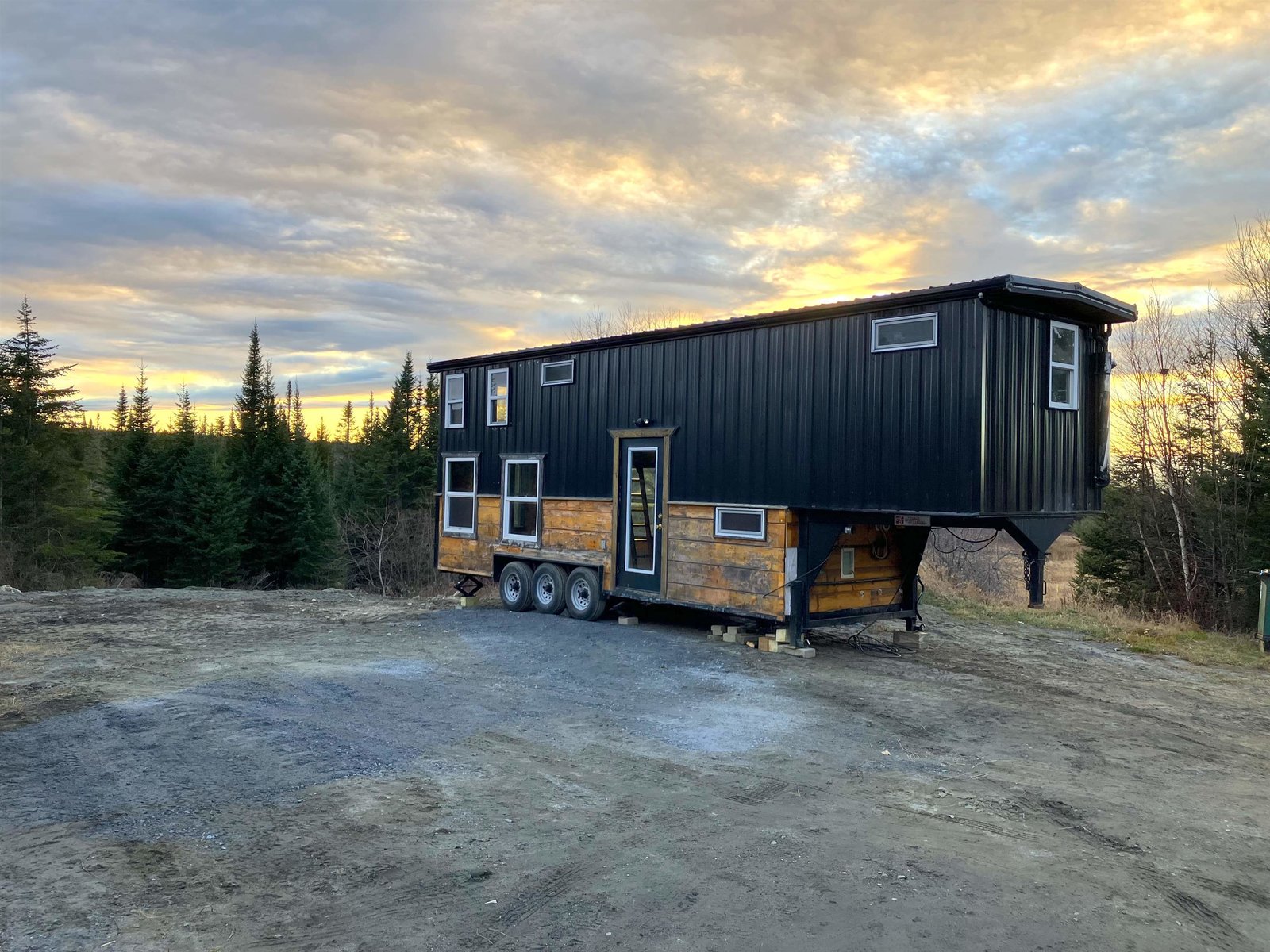Sold Status
$55,000 Sold Price
House Type
2 Beds
1 Baths
1,064 Sqft
Sold By
Similar Properties for Sale
Request a Showing or More Info

Call: 802-863-1500
Mortgage Provider
Mortgage Calculator
$
$ Taxes
$ Principal & Interest
$
This calculation is based on a rough estimate. Every person's situation is different. Be sure to consult with a mortgage advisor on your specific needs.
Westford
SEE COVID-19 SHOWING INSTRUCTIONS ATTACHED TO LISTING. This lot is home to a well-cared for mobile home that has had additions over the years. There is a spacious eat-in kitchen with island, gracious living room space, plus 2 bedrooms, and a 3/4 bath with a large walk-in shower, which includes handicapped features. A slab is in place where a garage used to stand, plus there is an above-ground pool. From the decks, you can sit and enjoy the peace & tranquility, as well as the beautiful mountain views. What a great opportunity to have this superb location be your home. †
Property Location
Property Details
| Sold Price $55,000 | Sold Date Jun 22nd, 2020 | |
|---|---|---|
| List Price $65,428 | Total Rooms 4 | List Date Oct 11th, 2019 |
| Cooperation Fee Unknown | Lot Size 0.95 Acres | Taxes $2,792 |
| MLS# 4781321 | Days on Market 1868 Days | Tax Year 2019 |
| Type House | Stories 1 | Road Frontage 208 |
| Bedrooms 2 | Style W/Addition, Single Wide | Water Frontage |
| Full Bathrooms 0 | Finished 1,064 Sqft | Construction No, Existing |
| 3/4 Bathrooms 1 | Above Grade 1,064 Sqft | Seasonal No |
| Half Bathrooms 0 | Below Grade 0 Sqft | Year Built 1978 |
| 1/4 Bathrooms 0 | Garage Size Car | County Chittenden |
| Interior FeaturesCeiling Fan, Dining Area, Kitchen Island, Kitchen/Dining, Laundry Hook-ups, Laundry - 1st Floor |
|---|
| Equipment & AppliancesExhaust Hood, Dishwasher, Stove - Electric, CO Detector, Smoke Detectr-Batt Powrd |
| Kitchen - Eat-in 20 x 13, 1st Floor | Living Room 15 x 13, 1st Floor | Bedroom 11 x 13, 1st Floor |
|---|---|---|
| Bedroom 10 x 8, 1st Floor |
| ConstructionModular |
|---|
| Basement |
| Exterior FeaturesDeck, Porch - Enclosed |
| Exterior Vinyl Siding | Disability Features 1st Floor 3/4 Bathrm, 1st Floor Bedroom, One-Level Home, 1st Flr Low-Pile Carpet, Grab Bars in Bathrm, Bathrm w/roll-in Shower, Grab Bars in Bathroom, Hard Surface Flooring, One-Level Home, 1st Floor Laundry |
|---|---|
| Foundation Gravel/Pad | House Color |
| Floors Vinyl, Carpet | Building Certifications |
| Roof Metal | HERS Index |
| DirectionsFrom Route 7 Milton, or Route 104 Fairfax, turn onto Route 128 (Westford Road). Turn onto Martel Lane. Property is on the left. See sign (and incredible views!) |
|---|
| Lot Description, Mountain View, Level |
| Garage & Parking , , Driveway, On-Site |
| Road Frontage 208 | Water Access |
|---|---|
| Suitable Use | Water Type |
| Driveway Crushed/Stone | Water Body |
| Flood Zone Unknown | Zoning Rural 5 |
| School District Westford School District | Middle Westford Elementary School |
|---|---|
| Elementary Westford Elementary School | High Essex High |
| Heat Fuel Oil | Excluded Refrigerator (tenant) |
|---|---|
| Heating/Cool None, Hot Air | Negotiable Washer, Dryer |
| Sewer Septic | Parcel Access ROW |
| Water Private, Private | ROW for Other Parcel |
| Water Heater Electric | Financing |
| Cable Co Satellilte | Documents |
| Electric Circuit Breaker(s) | Tax ID 720-229-10067 |

† The remarks published on this webpage originate from Listed By of via the PrimeMLS IDX Program and do not represent the views and opinions of Coldwell Banker Hickok & Boardman. Coldwell Banker Hickok & Boardman cannot be held responsible for possible violations of copyright resulting from the posting of any data from the PrimeMLS IDX Program.

 Back to Search Results
Back to Search Results






