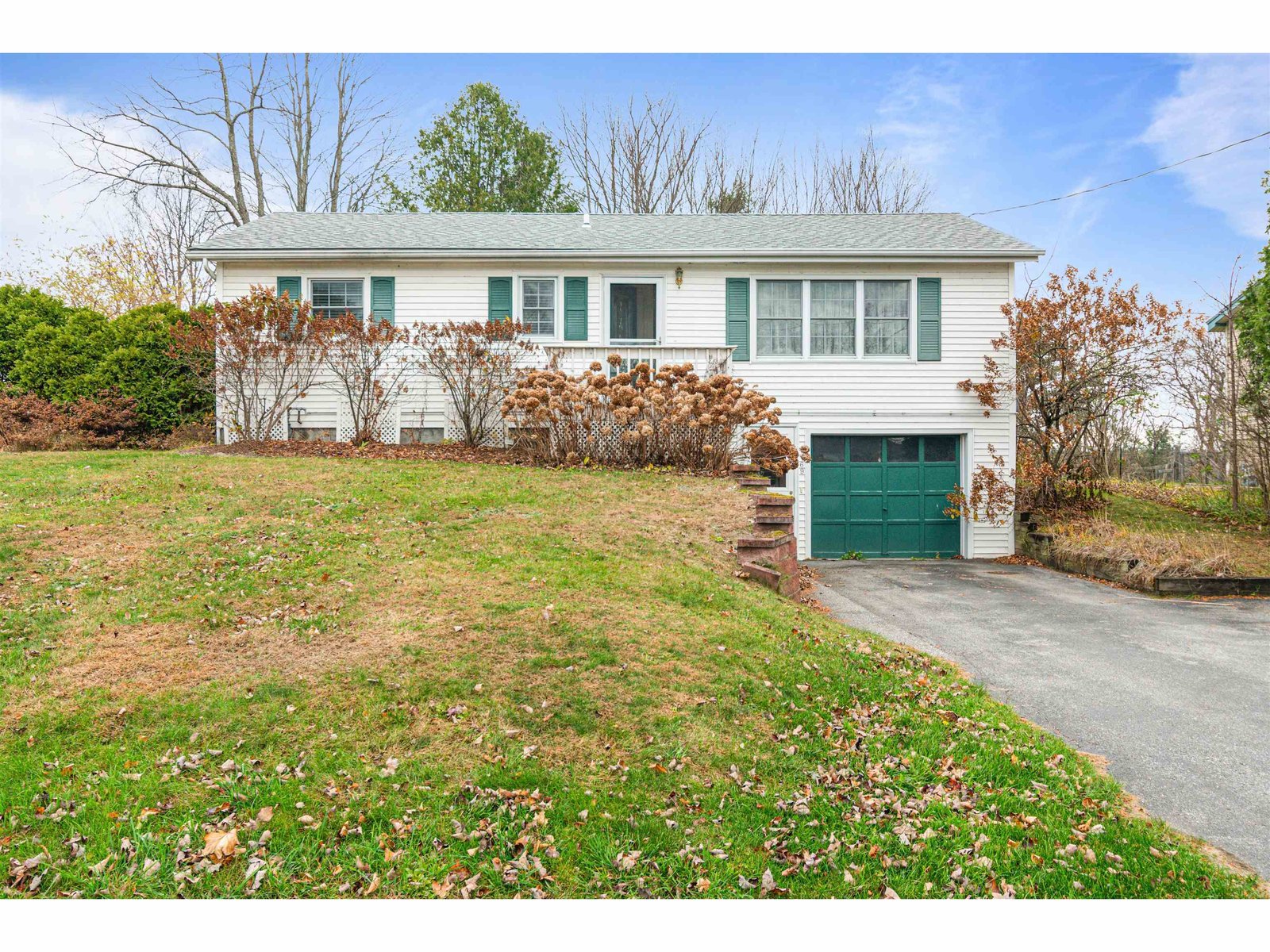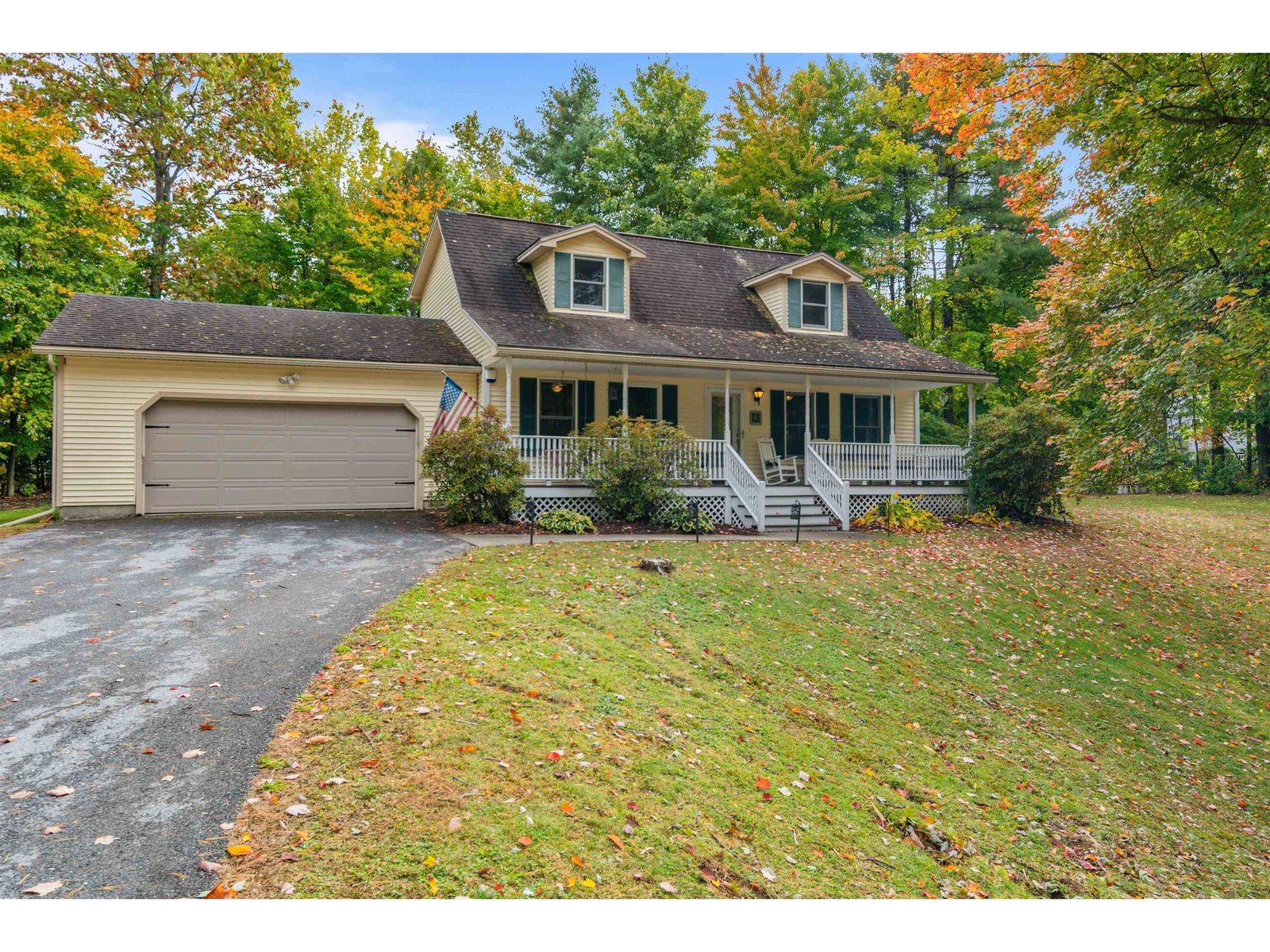Sold Status
$396,780 Sold Price
House Type
4 Beds
4 Baths
2,822 Sqft
Sold By The Marcelino Team
Similar Properties for Sale
Request a Showing or More Info

Call: 802-863-1500
Mortgage Provider
Mortgage Calculator
$
$ Taxes
$ Principal & Interest
$
This calculation is based on a rough estimate. Every person's situation is different. Be sure to consult with a mortgage advisor on your specific needs.
Westford
Quintessential Remodeled Vermont Hobby/Equestrian Farm on 10 plus acres. Secluded with ponds and open pastures. 4 bedrooms and 4 bath with 2822 sq. ft. living space. Master Suite on the first floor if you choose. Can have an apartment or mother in law, office, or your college student on one side of the House with separate entrances. A great way to help pay the mortgage. Just minutes to the town of Essex, The Essex Country Club and Smuggler's Notch Resort. Busses to Westford Elementary and The Essex Technical High School. The whole house has been upgraded. Upgrades include: electrical, plumbing, standing seam roof, siding, insulation, windows, chimney, new furnace, new oil tank, new hot water heater, new septic tank, drilled 700 ft well, serviced monitor kerosene heaters, updated kitchen, cozy brick wood burning fireplace, tile and mixed flooring (including soft and hardwood floor), antique deep wood window sills which add charm and great sunny exposure for plants. †
Property Location
Property Details
| Sold Price $396,780 | Sold Date Oct 23rd, 2020 | |
|---|---|---|
| List Price $389,000 | Total Rooms 11 | List Date Jun 15th, 2020 |
| Cooperation Fee Unknown | Lot Size 10.5 Acres | Taxes $6,720 |
| MLS# 4810958 | Days on Market 1620 Days | Tax Year 2019 |
| Type House | Stories 2 | Road Frontage 100 |
| Bedrooms 4 | Style Other, Suburban | Water Frontage |
| Full Bathrooms 2 | Finished 2,822 Sqft | Construction No, Existing |
| 3/4 Bathrooms 2 | Above Grade 2,822 Sqft | Seasonal No |
| Half Bathrooms 0 | Below Grade 0 Sqft | Year Built 1890 |
| 1/4 Bathrooms 0 | Garage Size 2 Car | County Chittenden |
| Interior FeaturesFireplace - Wood, Other |
|---|
| Equipment & AppliancesCook Top-Electric, Refrigerator, Dishwasher, Microwave |
| ConstructionWood Frame |
|---|
| BasementInterior, Unfinished, Crawl Space |
| Exterior FeaturesBarn, Porch |
| Exterior Clapboard | Disability Features |
|---|---|
| Foundation Concrete | House Color |
| Floors Laminate, Hardwood | Building Certifications |
| Roof Shingle-Asphalt | HERS Index |
| Directions1342 Old Stage Rd Westford |
|---|
| Lot DescriptionUnknown, View, Farm, Rural Setting |
| Garage & Parking Detached, Finished, On-Site |
| Road Frontage 100 | Water Access |
|---|---|
| Suitable Use | Water Type |
| Driveway Gravel | Water Body |
| Flood Zone No | Zoning Res |
| School District NA | Middle |
|---|---|
| Elementary | High |
| Heat Fuel Oil, Kerosene | Excluded negotiable |
|---|---|
| Heating/Cool None, Radiant, Other | Negotiable |
| Sewer On-Site Septic Exists | Parcel Access ROW |
| Water Drilled Well | ROW for Other Parcel |
| Water Heater Domestic | Financing |
| Cable Co | Documents |
| Electric Other | Tax ID 720-229-10571 |

† The remarks published on this webpage originate from Listed By Jason Saphire of www.HomeZu.com via the PrimeMLS IDX Program and do not represent the views and opinions of Coldwell Banker Hickok & Boardman. Coldwell Banker Hickok & Boardman cannot be held responsible for possible violations of copyright resulting from the posting of any data from the PrimeMLS IDX Program.

 Back to Search Results
Back to Search Results










