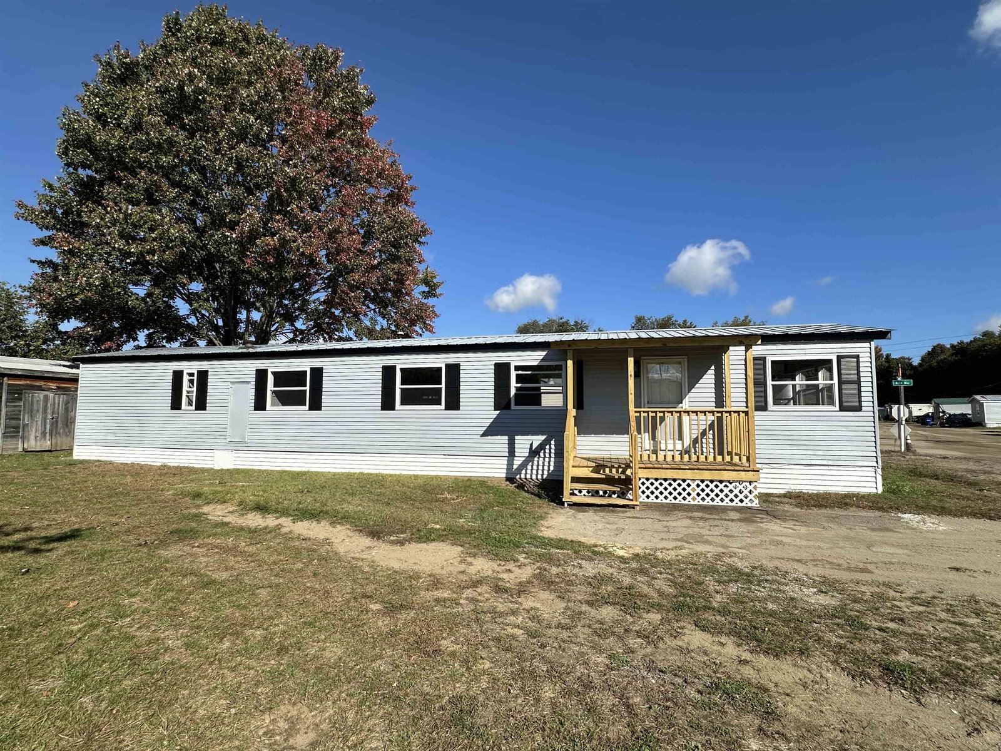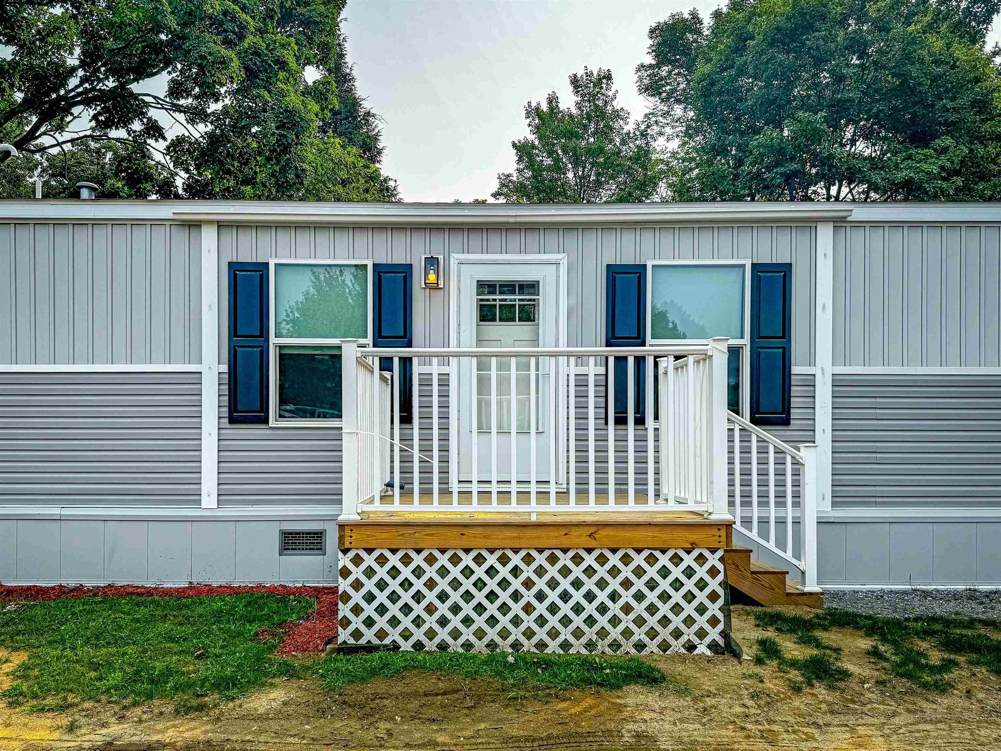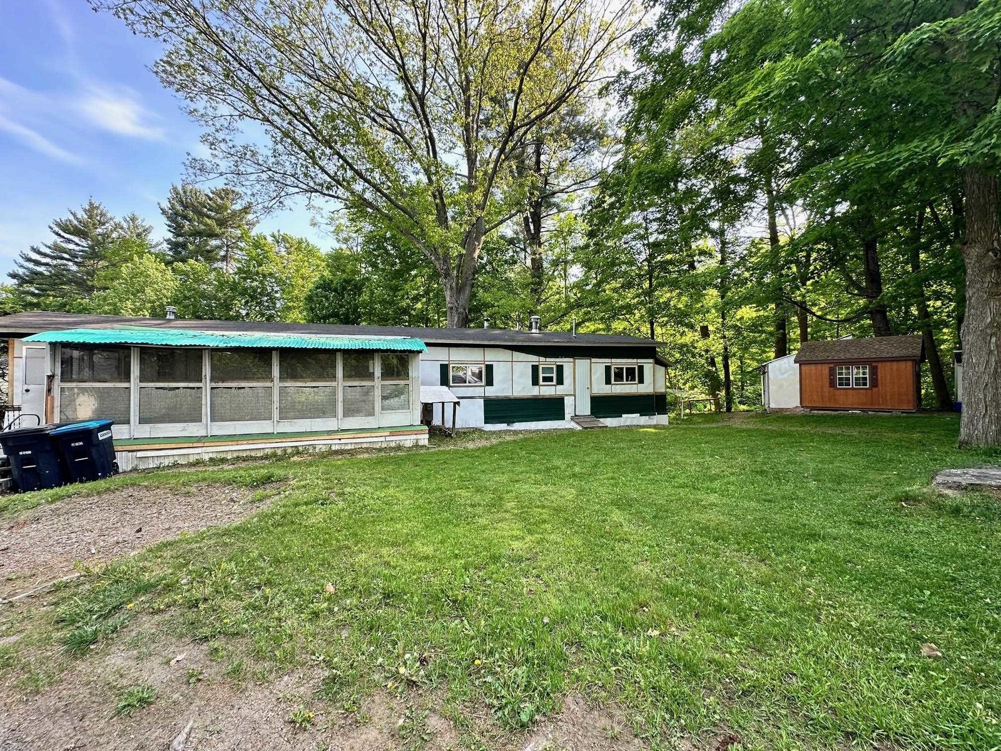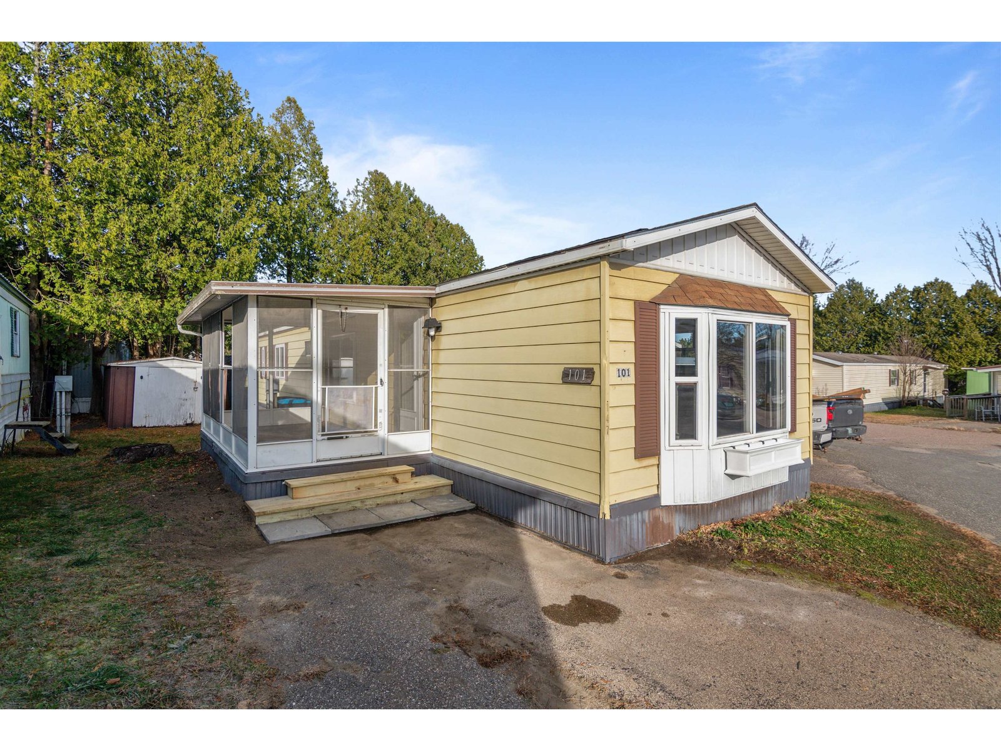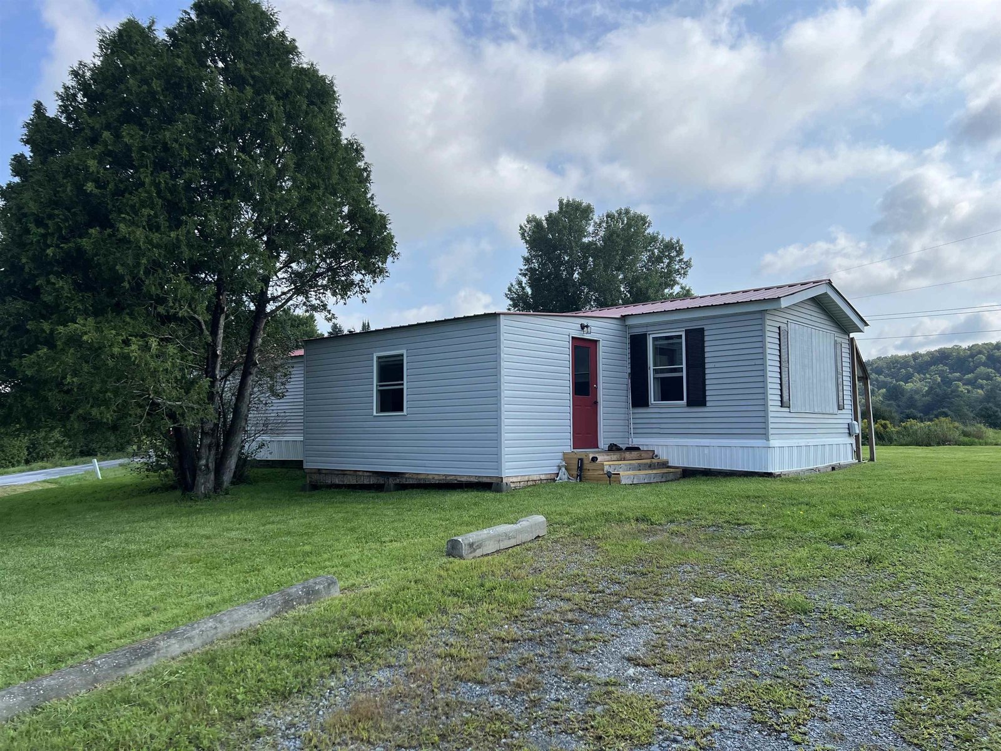Sold Status
$127,500 Sold Price
Mobile Type
3 Beds
2 Baths
1,064 Sqft
Sold By KW Vermont
Similar Properties for Sale
Request a Showing or More Info

Call: 802-863-1500
Mortgage Provider
Mortgage Calculator
$
$ Taxes
$ Principal & Interest
$
This calculation is based on a rough estimate. Every person's situation is different. Be sure to consult with a mortgage advisor on your specific needs.
Westford
This country setting has over 3 acres with 414 feet of road frontage, a over sized garage and a 3 bedroom 2 bath home that is 14 x 76. The home has a pitched factory metal roof, slab with straps etc and the crawl space is insulated with rigid foam making the floors warmer in the winter. The living room and kitchen are large and the dining is by the sliding glass door which goes onto the rear deck, great for outside cooking. The master bedroom has two closets, the huge bathroom has a shower and a soaking tub and is on one end of the home. On the other end is another good size bedroom with 2 closets next to another full bathroom. This is a nice modest place to live and and the home has been well taken care of and is in good condition. Engineering has been done in case someone wants to build a home in the future. †
Property Location
Property Details
| Sold Price $127,500 | Sold Date Nov 21st, 2013 | |
|---|---|---|
| List Price $134,500 | Total Rooms 5 | List Date Aug 23rd, 2013 |
| Cooperation Fee Unknown | Lot Size 3.16 Acres | Taxes $3,455 |
| MLS# 4311486 | Days on Market 4108 Days | Tax Year 1314 |
| Type Mfg/Mobile | Stories 1 | Road Frontage 414 |
| Bedrooms 3 | Style Manuf./Mobile | Water Frontage |
| Full Bathrooms 2 | Finished 1,064 Sqft | Construction , Existing |
| 3/4 Bathrooms 0 | Above Grade 1,064 Sqft | Seasonal No |
| Half Bathrooms 0 | Below Grade 0 Sqft | Year Built 1993 |
| 1/4 Bathrooms 0 | Garage Size 2 Car | County Chittenden |
| Interior FeaturesDining Area, Kitchen/Dining, Laundry Hook-ups, Primary BR w/ BA, Vaulted Ceiling, Laundry - 1st Floor |
|---|
| Equipment & AppliancesRefrigerator, Range-Gas, , Air Conditioner |
| Kitchen - Eat-in | Living Room | Primary Bedroom 1st Floor |
|---|
| ConstructionManufactured Home |
|---|
| Basement, Slab |
| Exterior FeaturesDeck |
| Exterior Vinyl | Disability Features One-Level Home, Kitchen w/5 ft Diameter, 1st Floor Bedroom, 1st Floor Full Bathrm |
|---|---|
| Foundation Skirted, Concrete | House Color |
| Floors Vinyl, Carpet | Building Certifications |
| Roof Metal | HERS Index |
| DirectionsRt 128 to Westford Village, slight right at the green onto Old Cambridge Rd after a couple miles or so turn left onto Plains Rd, house on the left after the sharp right corner on Plains Rd. Or, 128 to 104, right on 104 to Plains Rd, house on right. |
|---|
| Lot DescriptionYes, Level, Country Setting, Rural Setting |
| Garage & Parking Detached, , Driveway |
| Road Frontage 414 | Water Access |
|---|---|
| Suitable UseLand:Mixed | Water Type |
| Driveway Gravel | Water Body |
| Flood Zone Unknown | Zoning RR |
| School District NA | Middle |
|---|---|
| Elementary | High |
| Heat Fuel Oil, Kerosene | Excluded Misc items in the garage to be removed by closing. |
|---|---|
| Heating/Cool Hot Air | Negotiable Washer, Dryer |
| Sewer 1000 Gallon | Parcel Access ROW |
| Water Drilled Well | ROW for Other Parcel Yes |
| Water Heater Electric, Owned | Financing , All Financing Options |
| Cable Co | Documents Plot Plan |
| Electric Circuit Breaker(s) | Tax ID 72022910074 |

† The remarks published on this webpage originate from Listed By of via the PrimeMLS IDX Program and do not represent the views and opinions of Coldwell Banker Hickok & Boardman. Coldwell Banker Hickok & Boardman cannot be held responsible for possible violations of copyright resulting from the posting of any data from the PrimeMLS IDX Program.

 Back to Search Results
Back to Search Results