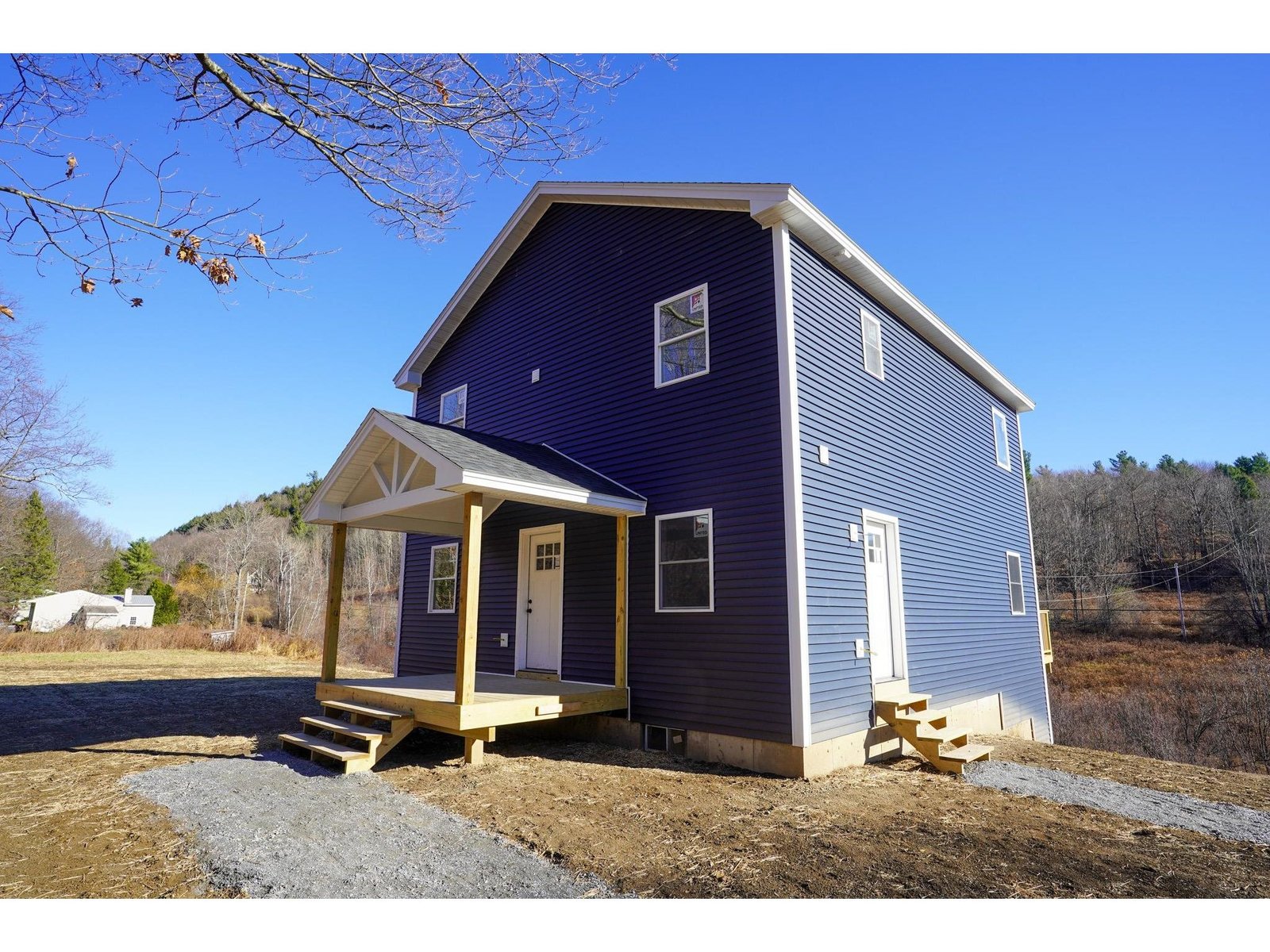Sold Status
$385,000 Sold Price
House Type
3 Beds
3 Baths
2,048 Sqft
Sold By
Similar Properties for Sale
Request a Showing or More Info

Call: 802-863-1500
Mortgage Provider
Mortgage Calculator
$
$ Taxes
$ Principal & Interest
$
This calculation is based on a rough estimate. Every person's situation is different. Be sure to consult with a mortgage advisor on your specific needs.
Westford
This new contemporary farmhouse is ultra-luxurious in a very subtle and understated manor. It is carefully positioned on a beautiful country lot taking full advantage of amazing Mt. Mansfield views. 5+ Energy Star Rated, concrete form foundation, Douglas fir clapboard siding with face nails & artistic cedar shake accents, and Trex no-maintenance covered porch & deck. The kitchen is of natural wood Mid Century cabinetry with dovetail soft-close drawers, granite with under-mount deep bowl sink, center island with butcher block top, highline stainless appliance, & adjoining breakfast nook. Oil rubbed Tamarack hardwood extends through the two story living room with gas stove, 1st floor office, & dining room, completing a circular & modern floor plan. The master suite includes a luxurious spa bath with a reclaimed claw foot tub & smashing walk-in tiled shower with bench. A brand new 26'x22' detached garage is under construction, and the daylight basement is prepped for finish. †
Property Location
Property Details
| Sold Price $385,000 | Sold Date Jan 25th, 2016 | |
|---|---|---|
| List Price $385,000 | Total Rooms 8 | List Date Oct 16th, 2015 |
| Cooperation Fee Unknown | Lot Size 3.57 Acres | Taxes $5,888 |
| MLS# 4456492 | Days on Market 3324 Days | Tax Year 2015 |
| Type House | Stories 2 | Road Frontage |
| Bedrooms 3 | Style Contemporary, Farmhouse | Water Frontage |
| Full Bathrooms 2 | Finished 2,048 Sqft | Construction Existing |
| 3/4 Bathrooms 0 | Above Grade 2,048 Sqft | Seasonal No |
| Half Bathrooms 1 | Below Grade 0 Sqft | Year Built 2014 |
| 1/4 Bathrooms | Garage Size 2 Car | County Chittenden |
| Interior FeaturesKitchen, Living Room, Office/Study, Smoke Det-Hdwired w/Batt, Laundry Hook-ups, Lead/Stain Glass, Island, Soaking Tub, Vaulted Ceiling, Walk-in Closet, Primary BR with BA, Ceiling Fan, Attic, Kitchen/Living, 1st Floor Laundry, Living/Dining, Gas Heat Stove, Alternative Heat Stove, Cable, Cable Internet |
|---|
| Equipment & AppliancesRefrigerator, Microwave, Dishwasher, Range-Gas, CO Detector, Smoke Detector, Gas Heat Stove |
| Primary Bedroom 15.5 x 14 2nd Floor | 2nd Bedroom 15 x 13 2nd Floor | 3rd Bedroom 12 x 10.5 2nd Floor |
|---|---|---|
| Living Room 15 x 14.5 | Kitchen 15 x 14 | Dining Room 14.5 x 10.5 1st Floor |
| Office/Study 12 x 10 | Half Bath 1st Floor | Full Bath 2nd Floor |
| Full Bath 2nd Floor |
| ConstructionExisting, Insulated Concrete Forms |
|---|
| BasementInterior, Unfinished, Interior Stairs, Roughed In, Daylight |
| Exterior FeaturesPorch, Porch-Covered, Deck, Underground Utilities |
| Exterior Cedar, Shake, Clapboard | Disability Features 1st Floor 1/2 Bathrm, Access. Laundry No Steps, 1st Flr Hard Surface Flr. |
|---|---|
| Foundation Insulated Concrete Forms, Concrete | House Color Mahogany |
| Floors Tile, Carpet, Hardwood | Building Certifications Energy Star Cert. Home |
| Roof Shingle-Architectural | HERS Index 5 |
| DirectionsFrom Essex Center, take Route 128 through Westford village to end, right on Route 104 for one mile (past power dam) and right onto Plains Road, .4 mile to left onto Town Line Rd, home on left. |
|---|
| Lot DescriptionMountain View, View, Country Setting, Landscaped, Rural Setting |
| Garage & Parking Detached, 2 Parking Spaces |
| Road Frontage | Water Access |
|---|---|
| Suitable UseNot Applicable | Water Type |
| Driveway Gravel | Water Body |
| Flood Zone No | Zoning Res |
| School District Westford School District | Middle Westford Elementary School |
|---|---|
| Elementary Westford Elementary School | High Choice |
| Heat Fuel Gas-LP/Bottle | Excluded |
|---|---|
| Heating/Cool Multi Zone, Stove, Baseboard | Negotiable |
| Sewer Septic, 1500+ Gallon, Concrete | Parcel Access ROW No |
| Water Drilled Well | ROW for Other Parcel Yes |
| Water Heater On Demand, Gas-Lp/Bottle, Off Boiler | Financing All Financing Options, Conventional |
| Cable Co Comcast | Documents Deed, Property Disclosure |
| Electric 220 Plug, Circuit Breaker(s) | Tax ID 720-229-10930 |

† The remarks published on this webpage originate from Listed By Matt Hurlburt of RE/MAX North Professionals via the PrimeMLS IDX Program and do not represent the views and opinions of Coldwell Banker Hickok & Boardman. Coldwell Banker Hickok & Boardman cannot be held responsible for possible violations of copyright resulting from the posting of any data from the PrimeMLS IDX Program.

 Back to Search Results
Back to Search Results










