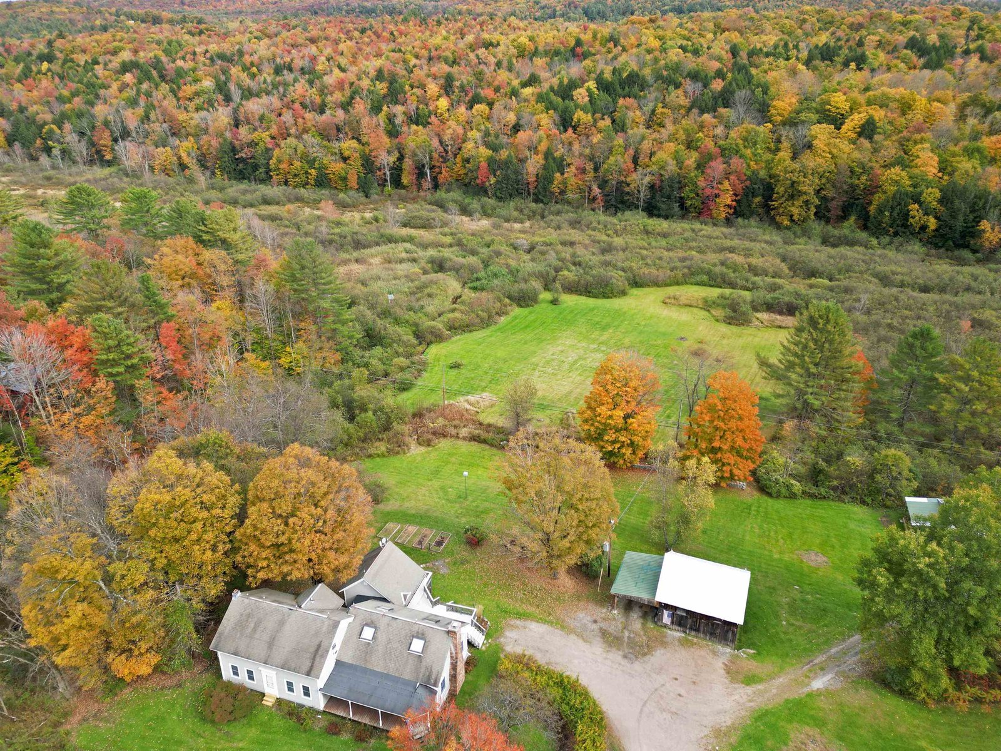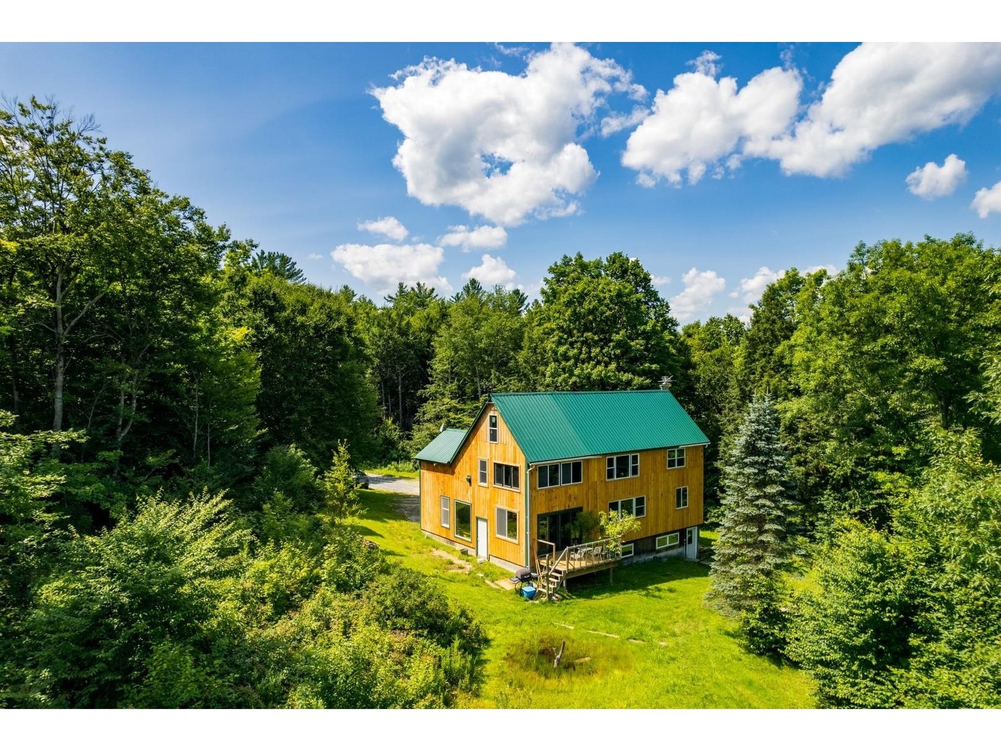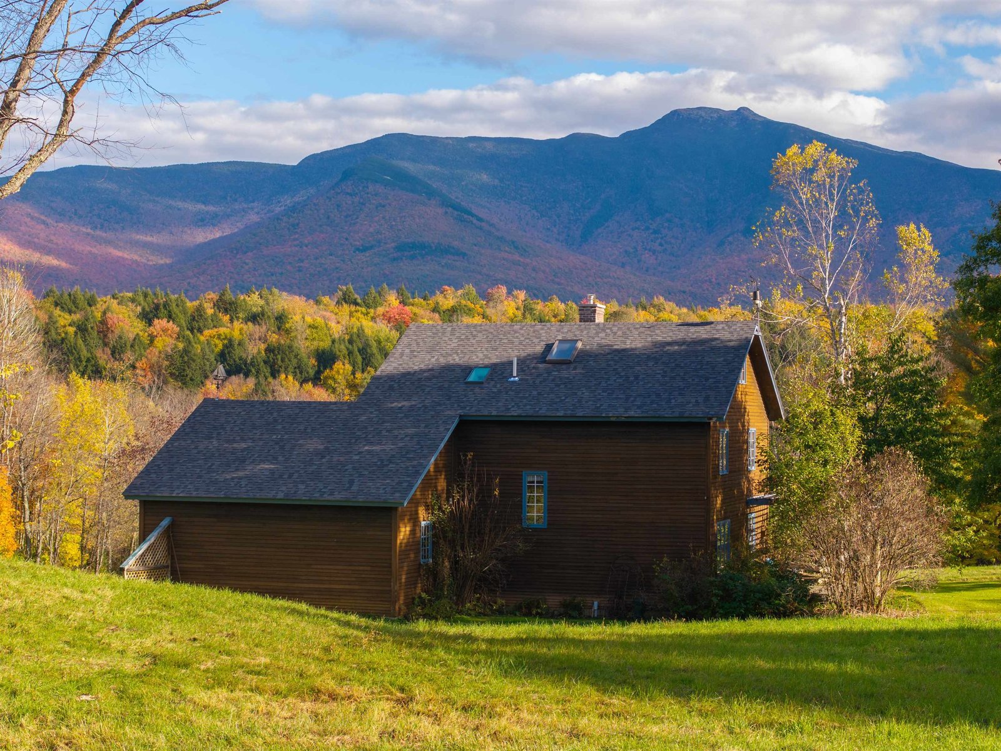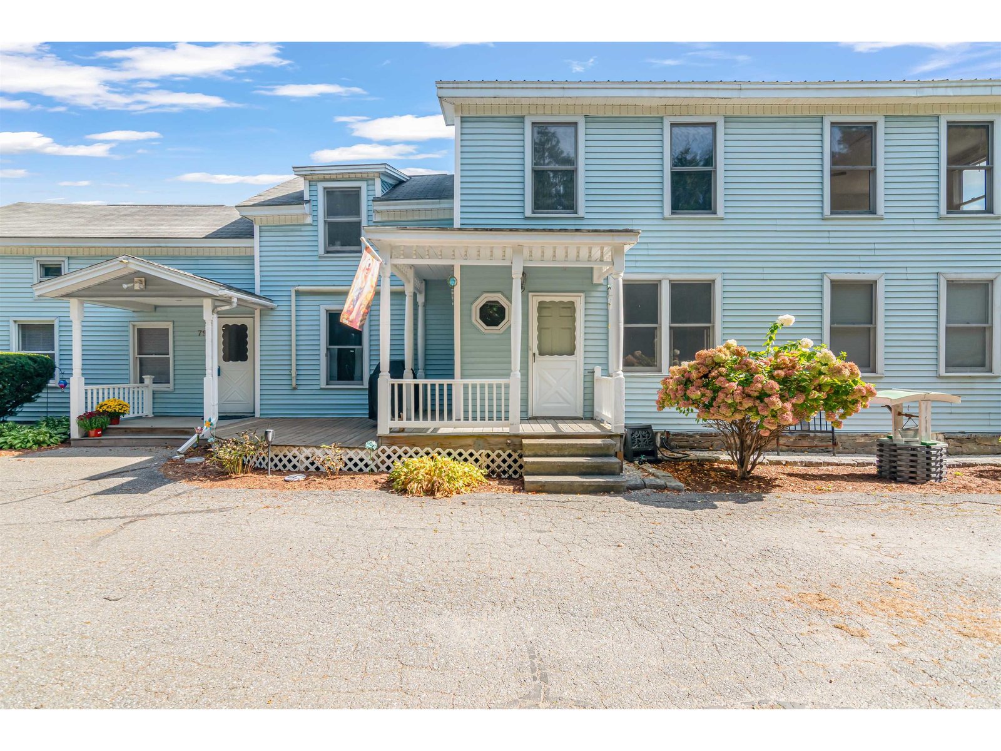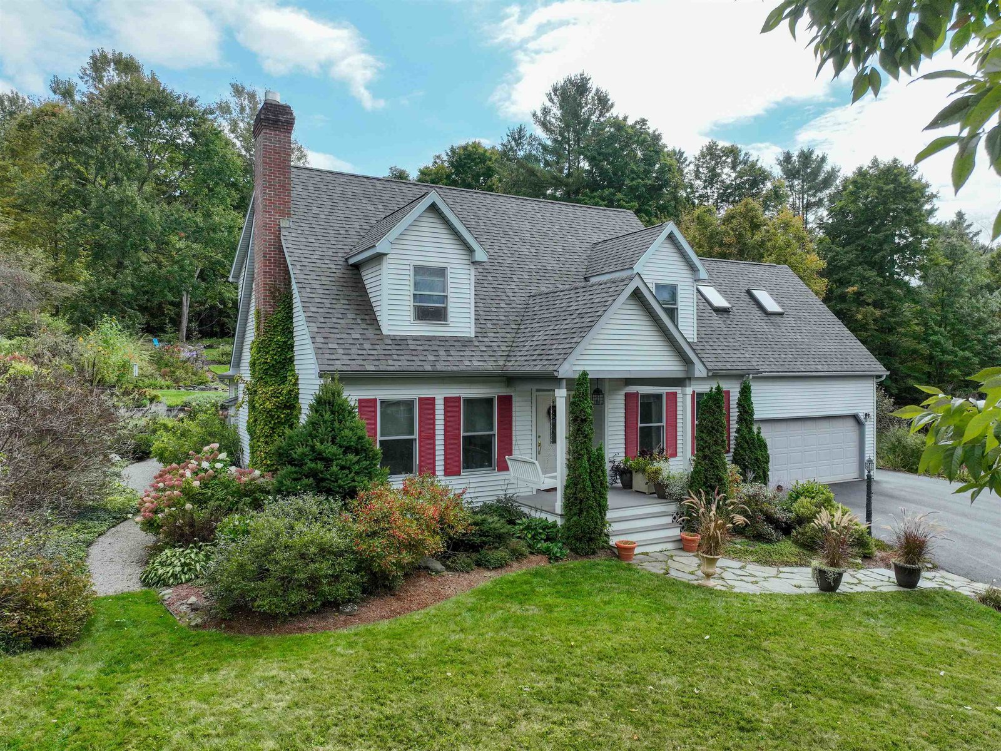Sold Status
$575,000 Sold Price
House Type
4 Beds
3 Baths
3,317 Sqft
Sold By KW Vermont
Similar Properties for Sale
Request a Showing or More Info

Call: 802-863-1500
Mortgage Provider
Mortgage Calculator
$
$ Taxes
$ Principal & Interest
$
This calculation is based on a rough estimate. Every person's situation is different. Be sure to consult with a mortgage advisor on your specific needs.
Westford
Welcome to your Vermont home, that has been lovingly cared for and where 28 years of memories were created! This gorgeous colonial was designed to provide ample space for every need. Walk into your large mudroom that gives you access to an unfinished greenhouse or perfect space for a hot tub, as well as entry to your private back porch. Step up into the main living area that includes a first floor laundry and full bathroom, complete with a laundry chute, large eat-in kitchen with ample cabinets and a pass-through into your dining room, with hardwood flooring and brand new wood stove. A large foyer, off of your covered front porch is adorned with beautiful slate flooring and allows you access to the first floor office space, which is perfectly situated for working from home or an in-home business space. Off of the foyer and dining room is an amazing, sunken living room with hardwood flooring and the focal point being the fireplace, which has electricity, cable and speaker wiring in place. Upstairs are 4 generous sized bedrooms including a huge primary suite, as well as a full bathroom. Lots of storage throughout, an unfinished basement with over 1600 square feet of space and all your utilities, as well as an attached 2 car garage, fenced in animal area, a shed, gardening space, a spring-fed pond and woods to wander in. Come discover Westford, a small community within Chittenden County, 10 minutes to Essex & Fairfax, 30 to Burlington and Smuggs. Time to make your own memories! †
Property Location
Property Details
| Sold Price $575,000 | Sold Date Feb 24th, 2023 | |
|---|---|---|
| List Price $599,000 | Total Rooms 9 | List Date Dec 15th, 2022 |
| Cooperation Fee Unknown | Lot Size 9.83 Acres | Taxes $10,084 |
| MLS# 4939211 | Days on Market 707 Days | Tax Year 2022 |
| Type House | Stories 2 | Road Frontage 706 |
| Bedrooms 4 | Style Colonial | Water Frontage |
| Full Bathrooms 3 | Finished 3,317 Sqft | Construction No, Existing |
| 3/4 Bathrooms 0 | Above Grade 3,317 Sqft | Seasonal No |
| Half Bathrooms 0 | Below Grade 0 Sqft | Year Built 1989 |
| 1/4 Bathrooms 0 | Garage Size 2 Car | County Chittenden |
| Interior FeaturesCentral Vacuum, Blinds, Ceiling Fan, Dining Area, Draperies, Fireplace - Screens/Equip, Fireplace - Wood, Fireplaces - 1, Home Theatre Wiring, Laundry Hook-ups, Primary BR w/ BA, Natural Light, Natural Woodwork, Security, Skylight, Vaulted Ceiling, Walk-in Closet, Programmable Thermostat, Laundry - 1st Floor |
|---|
| Equipment & AppliancesDishwasher, Disposal, Refrigerator, Refrigerator, Stove - Electric, CO Detector, Dehumidifier, Satellite Dish, Security System, Security System, Smoke Detectr-Batt Powrd, Stove-Wood, Wood Stove, Stove - Wood, Furnace - Wood/Oil Combo |
| Mudroom 12' x 7', 1st Floor | Greenhouse Room 13' 3" x 9' 11", 1st Floor | Kitchen - Eat-in 18' 11" x 14' 10", 1st Floor |
|---|---|---|
| Laundry Room 8' 8" x 7' 7", 1st Floor | Dining Room 17' 6" x 15', 1st Floor | Office/Study 13' 9" x 10', 1st Floor |
| Foyer 17' x 8', 1st Floor | Living Room 24' 11" x 19' 5", 1st Floor | Bedroom 12' 10" x 11' 4", 2nd Floor |
| Bedroom 14' 3" x 10' 7", 2nd Floor | Bedroom 14' x 13' 5", 2nd Floor | Primary BR Suite 21' x 16' 6", 2nd Floor |
| ConstructionWood Frame |
|---|
| BasementInterior, Bulkhead, Unfinished, Storage Space, Interior Stairs, Full, Unfinished, Interior Access, Exterior Access |
| Exterior FeaturesFence - Dog, Garden Space, Natural Shade, Porch - Covered, Shed, Window Screens, Greenhouse |
| Exterior Cedar | Disability Features Kitchen w/5 ft Diameter, 1st Floor Full Bathrm, Bathrm w/tub, Access. Common Use Areas, Access. Parking, Hard Surface Flooring, Kitchen w/5 Ft. Diameter, 1st Floor Laundry |
|---|---|
| Foundation Poured Concrete | House Color Brown |
| Floors Vinyl, Slate/Stone, Hardwood | Building Certifications |
| Roof Shingle-Architectural | HERS Index |
| DirectionsFrom Route 128, take Osgood Hill Road (you can access from Essex, or drive further down Rte. 128 and enter from Westford side....this is a shorter dirt road option). Take Machia Hill Road. Property is at top of Machia Hill, on right side, see sign. Steep driveway. |
|---|
| Lot DescriptionYes, Pond, Wooded, Secluded, Landscaped, Sloping, Country Setting, Rural Setting |
| Garage & Parking Attached, Auto Open, Direct Entry, 4 Parking Spaces, Driveway, On-Site, Parking Spaces 4 |
| Road Frontage 706 | Water Access |
|---|---|
| Suitable Use | Water Type |
| Driveway Gravel | Water Body |
| Flood Zone No | Zoning Res |
| School District Essex School District | Middle Westford Elementary School |
|---|---|
| Elementary Westford Elementary School | High Essex High |
| Heat Fuel Wood, Oil | Excluded |
|---|---|
| Heating/Cool None, Humidifier | Negotiable |
| Sewer 1000 Gallon, Private, Alternative System, Private, Pumping Station | Parcel Access ROW Unknown |
| Water Private, Drilled Well | ROW for Other Parcel No |
| Water Heater Owned, Oil, Owned | Financing |
| Cable Co Xfinity | Documents Survey, Property Disclosure, Deed, Survey |
| Electric Circuit Breaker(s), 200 Amp | Tax ID 72022910461 |

† The remarks published on this webpage originate from Listed By Heather Armata of Cornerstone Real Estate Company via the PrimeMLS IDX Program and do not represent the views and opinions of Coldwell Banker Hickok & Boardman. Coldwell Banker Hickok & Boardman cannot be held responsible for possible violations of copyright resulting from the posting of any data from the PrimeMLS IDX Program.

 Back to Search Results
Back to Search Results