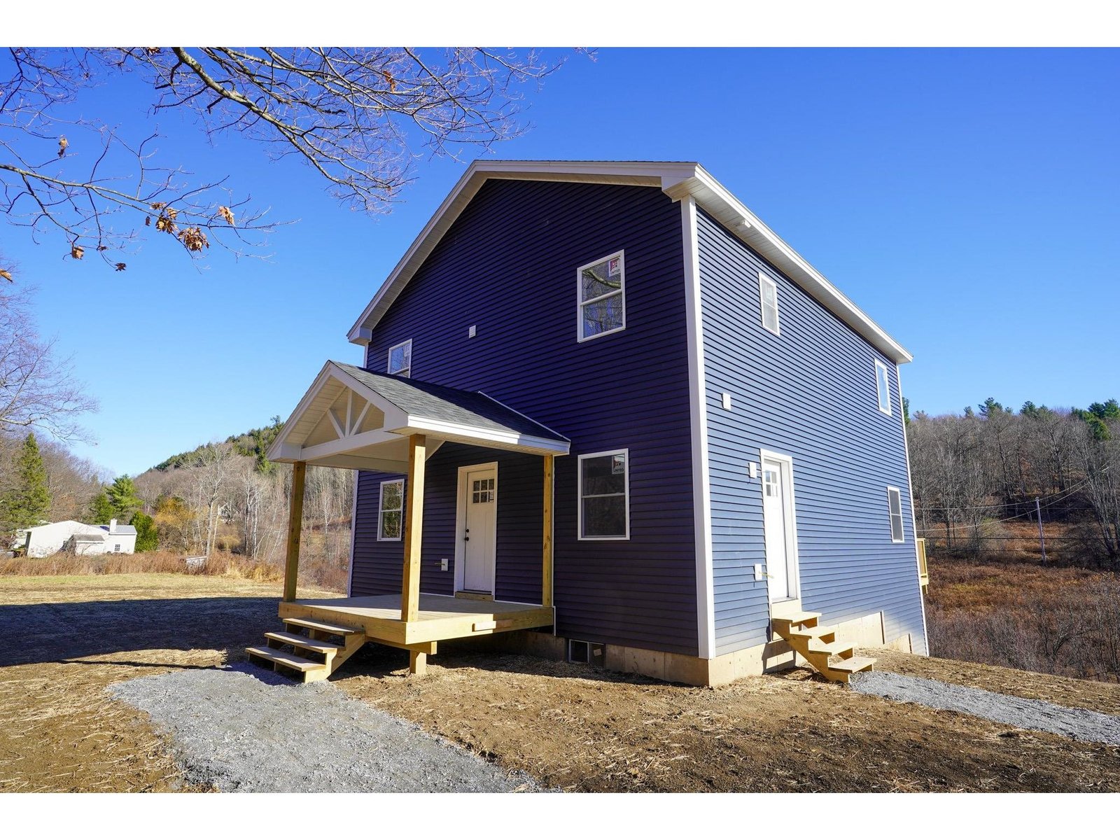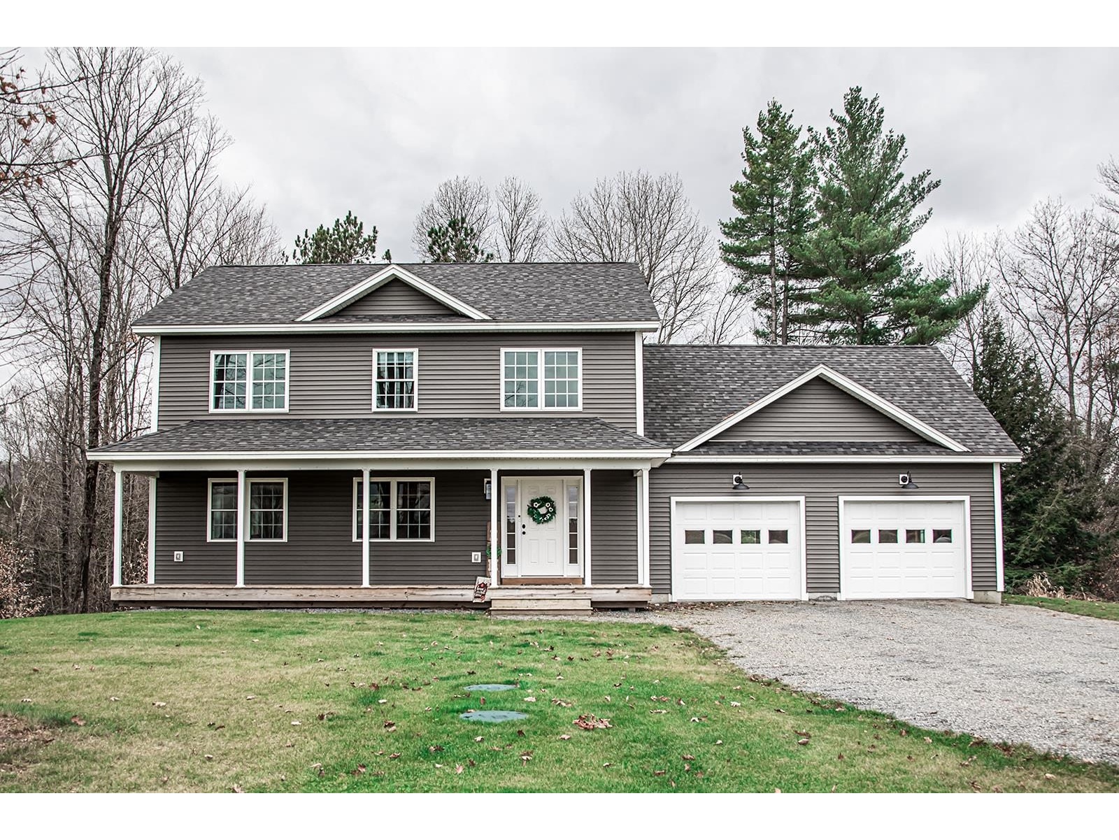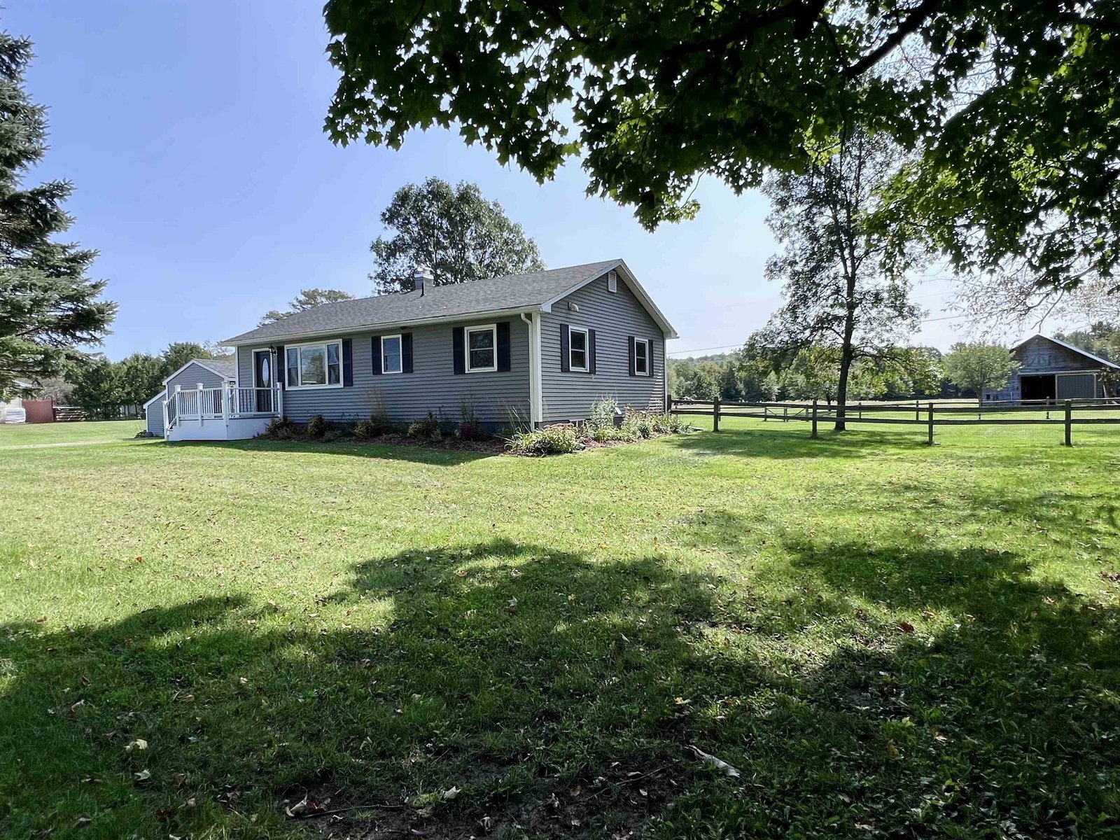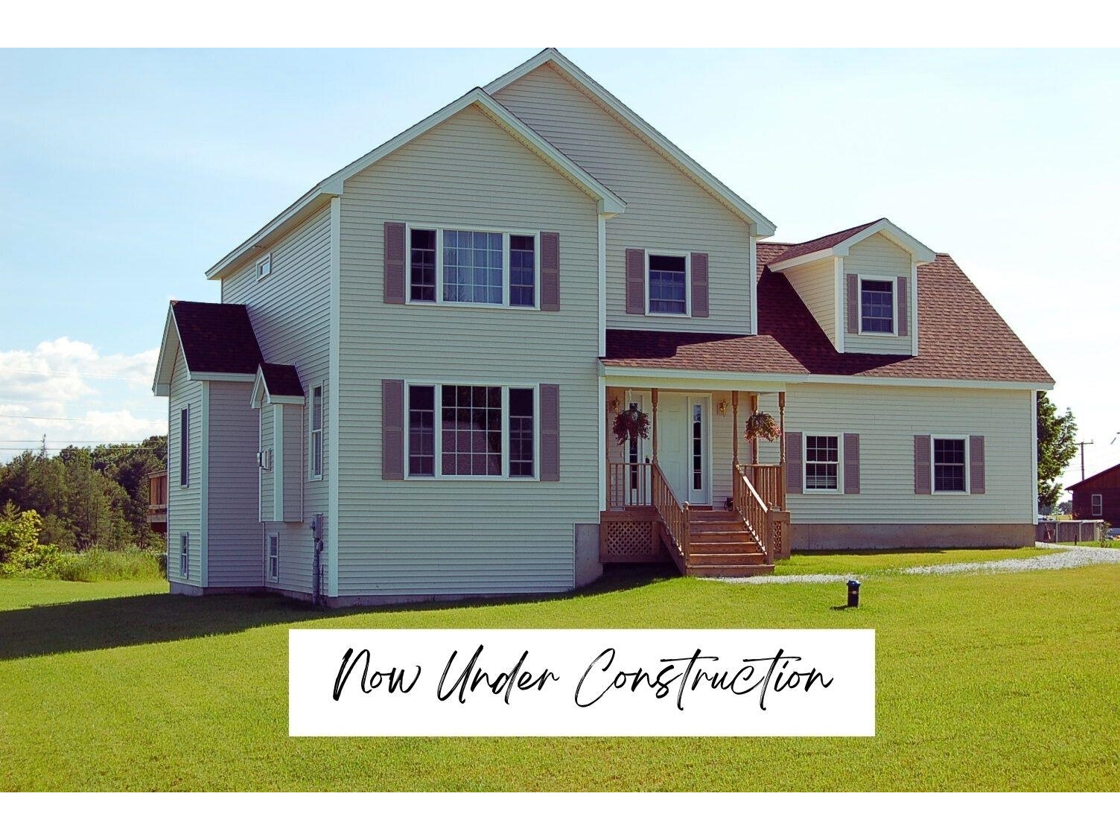Sold Status
$650,000 Sold Price
House Type
3 Beds
2 Baths
1,786 Sqft
Sold By Berkshire Hathaway HomeServices Stratton Home
Similar Properties for Sale
Request a Showing or More Info

Call: 802-863-1500
Mortgage Provider
Mortgage Calculator
$
$ Taxes
$ Principal & Interest
$
This calculation is based on a rough estimate. Every person's situation is different. Be sure to consult with a mortgage advisor on your specific needs.
Westford
Tucked away on over 10 acres in Westford, this serene property offers privacy and tranquility, allowing you to immerse yourself in the beauty of nature and enjoy the peace and quiet that surrounds you! And you’ll get the best of both worlds because you can take advantage of all of the perks of country living while being only minutes from town for easy shopping, dining and convenient commutes. With picturesque mountain views peeking through the trees, a pond full of turtles and frogs and a great barn shed with a fully insulated workshop and two lean-tos for added storage space, this property really has it all! Plus you’ll also enjoy owned solar panels, a chicken coop with your own chickens and established perennial gardens, blueberry and raspberry bushes. Step inside this lovely, well-cared for home to find an open concept layout with three bedrooms and many great features such as the large, open kitchen, first-floor bedroom, first-floor laundry and a walk-in closet in every bedroom! The three-season porch is the perfect place to relax while looking out over the nicely landscaped yard and garden, or unwind after a long day on the large deck that connects to the cozy covered porch on the front of the house - the perfect place to sit and enjoy those mountain views or the many rainbows that can be seen after a rain shower. The attached two-car garage features storage space above along with easy access to the basement, which also offers a work-bench and built-in storage cabinet. †
Property Location
Property Details
| Sold Price $650,000 | Sold Date Jul 18th, 2024 | |
|---|---|---|
| List Price $620,000 | Total Rooms 6 | List Date May 31st, 2024 |
| Cooperation Fee Unknown | Lot Size 10.37 Acres | Taxes $7,509 |
| MLS# 4998359 | Days on Market 174 Days | Tax Year 2023 |
| Type House | Stories 1 1/2 | Road Frontage 934 |
| Bedrooms 3 | Style Near Public Transportatn | Water Frontage |
| Full Bathrooms 1 | Finished 1,786 Sqft | Construction No, Existing |
| 3/4 Bathrooms 0 | Above Grade 1,786 Sqft | Seasonal No |
| Half Bathrooms 1 | Below Grade 0 Sqft | Year Built 1996 |
| 1/4 Bathrooms 0 | Garage Size 2 Car | County Chittenden |
| Interior FeaturesDining Area, Kitchen/Dining, Walk-in Closet, Laundry - 1st Floor |
|---|
| Equipment & AppliancesWasher, Refrigerator, Dishwasher, Range-Gas, Dryer, Microwave, Freezer, Water Heater - Off Boiler, Water Heater - Oil, Stove-Wood, Wood Stove |
| Living Room 12'4 x 17'10, 1st Floor | Dining Room 12'4 x 12'4, 1st Floor | Kitchen 12'4 x 12'4, 1st Floor |
|---|---|---|
| Primary Bedroom 12'3 x 15'5, 1st Floor | Bedroom 14'8 x 12'4, 2nd Floor | Bedroom 14'8 x 15'6, 2nd Floor |
| Construction |
|---|
| BasementInterior, Unfinished, Storage Space, Interior Stairs, Full, Stairs - Interior, Storage Space, Unfinished |
| Exterior FeaturesDeck, Garden Space, Outbuilding, Porch - Covered, Shed, Window Screens, Poultry Coop |
| Exterior | Disability Features 1st Floor Bedroom, 1st Floor Full Bathrm, Kitchen w/5 ft Diameter, Bathrm w/tub, Access. Parking, Access. Mailboxes No Step, Hard Surface Flooring, Kitchen w/5 Ft. Diameter, 1st Floor Laundry |
|---|---|
| Foundation Concrete | House Color Grey |
| Floors Vinyl, Carpet, Tile, Laminate | Building Certifications |
| Roof Shingle-Architectural | HERS Index |
| DirectionsFrom Route 15, turn onto Old Stage Road. Continue on Old Stage Road for about 7.4 miles and the home will be on your left. |
|---|
| Lot Description, Near Bus/Shuttle, Rural Setting, Near Shopping, Rural |
| Garage & Parking Driveway, Direct Entry, Storage Above, Driveway, Garage, Attached |
| Road Frontage 934 | Water Access |
|---|---|
| Suitable Use | Water Type |
| Driveway Gravel | Water Body |
| Flood Zone No | Zoning Ag, Forestry, Res. 1 |
| School District Essex Westford School District | Middle Westford Elementary School |
|---|---|
| Elementary Westford Elementary School | High Essex High |
| Heat Fuel Wood, Oil | Excluded |
|---|---|
| Heating/Cool None, Baseboard | Negotiable |
| Sewer Septic | Parcel Access ROW |
| Water | ROW for Other Parcel |
| Water Heater | Financing |
| Cable Co Xfinity | Documents Survey, Property Disclosure, Tax Map |
| Electric Circuit Breaker(s), 200 Amp | Tax ID 720-229-10694 |

† The remarks published on this webpage originate from Listed By Templeton Real Estate Group of KW Vermont via the PrimeMLS IDX Program and do not represent the views and opinions of Coldwell Banker Hickok & Boardman. Coldwell Banker Hickok & Boardman cannot be held responsible for possible violations of copyright resulting from the posting of any data from the PrimeMLS IDX Program.

 Back to Search Results
Back to Search Results










