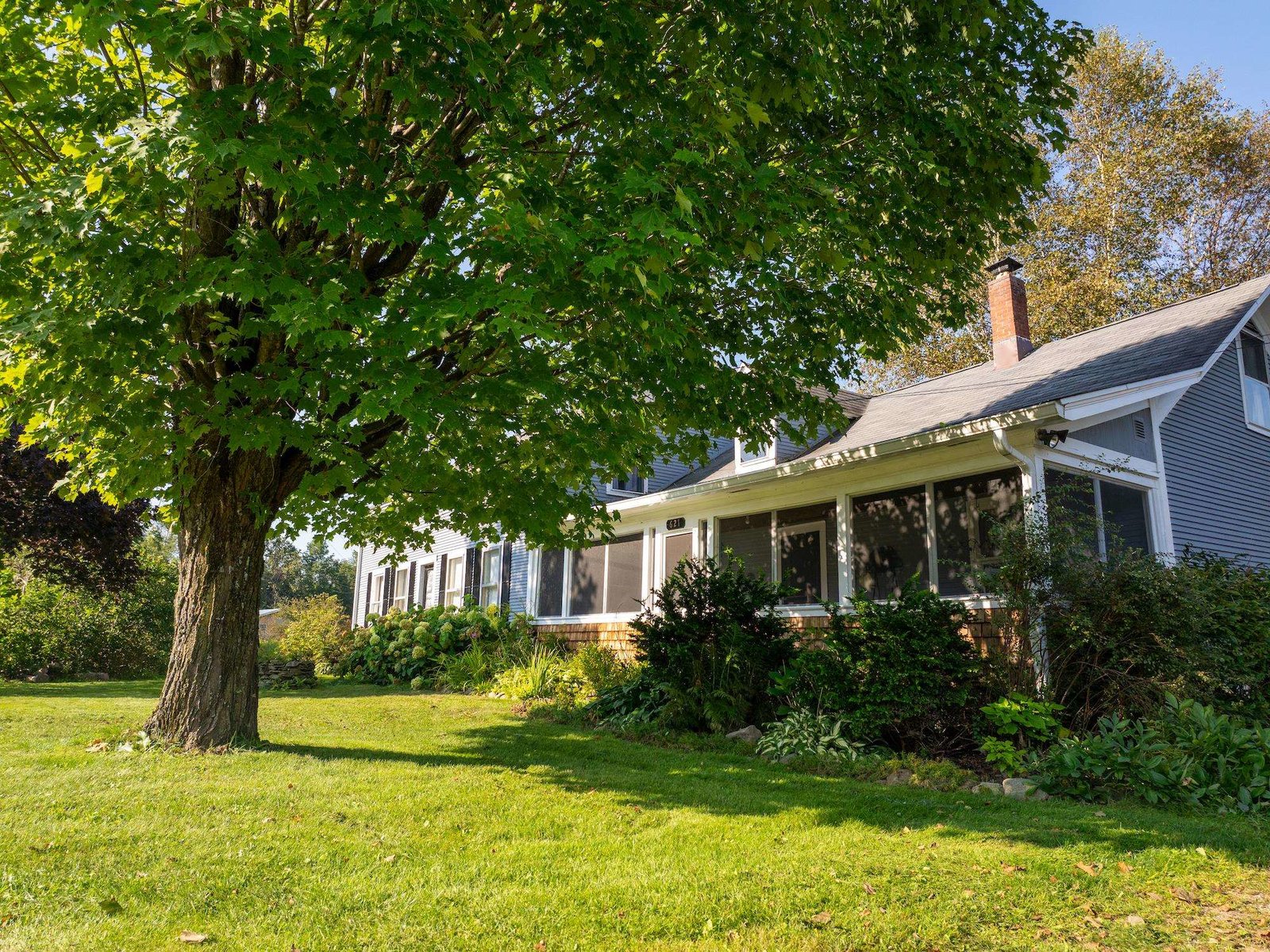Sold Status
$354,950 Sold Price
House Type
3 Beds
3 Baths
2,200 Sqft
Sold By
Similar Properties for Sale
Request a Showing or More Info

Call: 802-863-1500
Mortgage Provider
Mortgage Calculator
$
$ Taxes
$ Principal & Interest
$
This calculation is based on a rough estimate. Every person's situation is different. Be sure to consult with a mortgage advisor on your specific needs.
Westford
Truly Country Living - Enjoy a secluded rural setting with woods, open fields, a view, rec. trails on 10.8 acres. This is a Builder's Home and you'll see all attention to detail in this 2 story colonial with 3 bedrooms, 2.5 baths, radiant heat and air conditioned. The attached 2 car also has radiant heat, is insulated and ready for your inside projects. For added storage their is 16x24 Barn. Enjoy the beauty and sounds of nature from either the screened or covered porches. Unfinished Bonus Room over the garage will offer you over 400/SF of future living space. Basement is insulated, wiring installed and ready for finishing. †
Property Location
Property Details
| Sold Price $354,950 | Sold Date Apr 26th, 2013 | |
|---|---|---|
| List Price $349,950 | Total Rooms 6 | List Date Oct 26th, 2012 |
| Cooperation Fee Unknown | Lot Size 10.83 Acres | Taxes $7,230 |
| MLS# 4194616 | Days on Market 4409 Days | Tax Year 2012 |
| Type House | Stories 2 | Road Frontage 907 |
| Bedrooms 3 | Style Colonial | Water Frontage |
| Full Bathrooms 2 | Finished 2,200 Sqft | Construction Existing |
| 3/4 Bathrooms 0 | Above Grade 2,200 Sqft | Seasonal No |
| Half Bathrooms 1 | Below Grade 0 Sqft | Year Built 2008 |
| 1/4 Bathrooms 0 | Garage Size 2 Car | County Chittenden |
| Interior Features1st Floor Laundry, Cable, Cable Internet, Ceiling Fan, Central Vacuum, Dining Area, Eat-in Kitchen, Formal Dining Room, Living Room, Primary BR with BA, Mudroom, Natural Woodwork, Pantry, Smoke Det-Hdwired w/Batt, Walk-in Closet, 1 Stove, Other |
|---|
| Equipment & AppliancesAir Conditioner, Central Vacuum, CO Detector, Dishwasher, Dryer, Exhaust Hood, Microwave, Range-Electric, Refrigerator, Security System, Smoke Detector, Washer |
| Primary Bedroom 17x19 2nd Floor | 2nd Bedroom 12x16 2nd Floor | 3rd Bedroom 9.5x13.5 2nd Floor |
|---|---|---|
| Living Room 13x14 1st Floor | Kitchen 13x22 1st Floor | Dining Room 13x13 1st Floor |
| Half Bath 1st Floor | Full Bath 2nd Floor | Full Bath 2nd Floor |
| ConstructionExisting, Wood Frame |
|---|
| BasementFull, Interior Stairs, Roughed In |
| Exterior FeaturesBarn, Porch-Covered, Screened Porch |
| Exterior Vinyl | Disability Features 1st Floor 1/2 Bathrm, Access. Laundry No Steps |
|---|---|
| Foundation Concrete | House Color Gray |
| Floors Carpet,Laminate,Tile | Building Certifications Energy Star Cert. Home |
| Roof Shingle-Architectural | HERS Index |
| DirectionsFrom Fairfax take Route 104 and just before Cambridge Village Allen Irish Rd. is on the right. From Chittenden County take Route 15 and just before Cambridge Village, Allen Irish Rd. is on left. Look for real estate sign. |
|---|
| Lot DescriptionCountry Setting, Fields, Rural Setting, Secluded, View, Walking Trails, Wooded Setting |
| Garage & Parking Attached, Finished, Heated |
| Road Frontage 907 | Water Access |
|---|---|
| Suitable Use | Water Type |
| Driveway Crushed/Stone | Water Body |
| Flood Zone No | Zoning Ag/Frstry&Res 1 |
| School District Chittenden Central | Middle Westford Elementary School |
|---|---|
| Elementary Westford Elementary School | High Essex High |
| Heat Fuel Gas-LP/Bottle | Excluded |
|---|---|
| Heating/Cool Central Air, Radiant, Wall AC | Negotiable |
| Sewer 1000 Gallon, Alternative System | Parcel Access ROW |
| Water Drilled Well, Private | ROW for Other Parcel |
| Water Heater Off Boiler | Financing Conventional |
| Cable Co Comcast | Documents Deed, Property Disclosure, Survey |
| Electric Other | Tax ID 720229109 |

† The remarks published on this webpage originate from Listed By Steve Rocheleau of Rocheleau Realty Associates of Vermont via the PrimeMLS IDX Program and do not represent the views and opinions of Coldwell Banker Hickok & Boardman. Coldwell Banker Hickok & Boardman cannot be held responsible for possible violations of copyright resulting from the posting of any data from the PrimeMLS IDX Program.

 Back to Search Results
Back to Search Results










