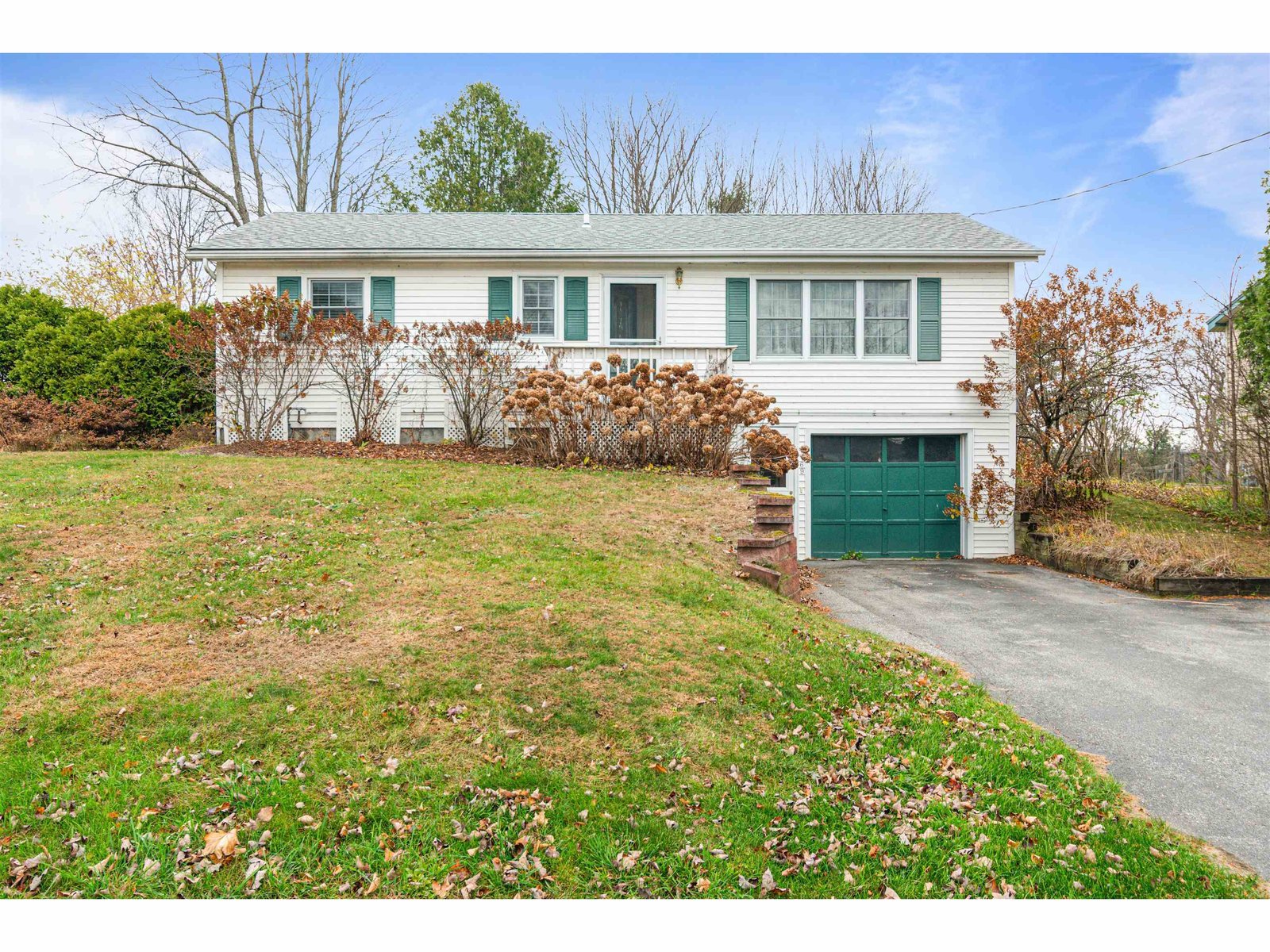Sold Status
$362,000 Sold Price
House Type
3 Beds
3 Baths
1,967 Sqft
Sold By
Similar Properties for Sale
Request a Showing or More Info

Call: 802-863-1500
Mortgage Provider
Mortgage Calculator
$
$ Taxes
$ Principal & Interest
$
This calculation is based on a rough estimate. Every person's situation is different. Be sure to consult with a mortgage advisor on your specific needs.
Westford
Hay Horse Lovers, “Westford Hooo !” Over 2 acres of fenced pasture and 3 stall barn. Pasture area could easily be double or tripled in size. Discover this delightful country property situated on over 14 acres of usable land complete with a gentle sloping hillside to waterfront on the Browns River. Lower area along river frontage has antique barn structure suitable for multiple uses. The homesite is set back and private from the town road with pleasant Westerly views of Westford’s Vermont rolling country hills. The Spacious deck is perfect for grilling and relaxing on a warm summer’s day with your favorite beverage. Inside you’ll find a newly remodeled kitchen/dining area with vaulted ceiling open to living area. First floor master suite has nice large closet and private bathroom. Lower level family room walks out to back yard. Newer on-demand efficient hot water heating system provides year around fuel savings. 40 minutes to Burlington, 30 minutes to Smuggs Resort. Desirable Westford/Essex School district. Come and explore this property including the nearby quaint and historical Westford Town Common Green. †
Property Location
Property Details
| Sold Price $362,000 | Sold Date Jul 10th, 2020 | |
|---|---|---|
| List Price $349,950 | Total Rooms 7 | List Date May 15th, 2020 |
| Cooperation Fee Unknown | Lot Size 14.52 Acres | Taxes $6,219 |
| MLS# 4805321 | Days on Market 1651 Days | Tax Year 2019 |
| Type House | Stories 1 1/2 | Road Frontage 397 |
| Bedrooms 3 | Style Multi Level, Contemporary | Water Frontage 410 |
| Full Bathrooms 1 | Finished 1,967 Sqft | Construction No, Existing |
| 3/4 Bathrooms 2 | Above Grade 1,424 Sqft | Seasonal No |
| Half Bathrooms 0 | Below Grade 543 Sqft | Year Built 1988 |
| 1/4 Bathrooms 0 | Garage Size Car | County Chittenden |
| Interior FeaturesCeiling Fan, Kitchen/Dining, Primary BR w/ BA, Natural Woodwork, Storage - Indoor, Vaulted Ceiling, Walk-in Closet |
|---|
| Equipment & AppliancesRefrigerator, Range-Gas, Dishwasher, Washer, Microwave, Dryer, Washer, Smoke Detector, CO Detector |
| Living Room 15 x 17, 1st Floor | Kitchen/Dining 13 x 15, 1st Floor | Primary Bedroom 11 x 19, 1st Floor |
|---|---|---|
| Bedroom 11 x 13, 2nd Floor | Bedroom 11 x 13, 2nd Floor | Family Room 13 x 18, Basement |
| Mudroom 8 x 12, Basement |
| ConstructionWood Frame |
|---|
| BasementWalkout, Full, Full, Walkout, Interior Access |
| Exterior FeaturesBarn, Building, Deck, Fence - Partial, Garden Space, Outbuilding |
| Exterior Vinyl Siding | Disability Features 1st Floor 3/4 Bathrm, 1st Floor Bedroom, Bathrm w/step-in Shower, Bathroom w/Step-in Shower |
|---|---|
| Foundation Poured Concrete | House Color |
| Floors Vinyl, Tile, Laminate | Building Certifications |
| Roof Metal | HERS Index |
| DirectionsFrom Westford Town Common Route 128 corner turn onto Cambridge Road, quick left after covered Bridge onto Huntley Road, 0.9 Miles to 158 Huntley driveway on Left. |
|---|
| Lot Description, Agricultural Prop, View, Mountain View, Level, Sloping, Pasture, Fields, Country Setting |
| Garage & Parking , |
| Road Frontage 397 | Water Access |
|---|---|
| Suitable Use | Water Type River |
| Driveway Gravel | Water Body |
| Flood Zone No | Zoning Res-10 |
| School District Essex Town School District | Middle |
|---|---|
| Elementary | High Essex High |
| Heat Fuel Gas-LP/Bottle | Excluded |
|---|---|
| Heating/Cool None, Multi Zone, Hot Water | Negotiable |
| Sewer 1000 Gallon, Leach Field - Conventionl, Leach Field - On-Site | Parcel Access ROW |
| Water Drilled Well | ROW for Other Parcel |
| Water Heater Tankless, Gas-Lp/Bottle, Owned, On Demand | Financing |
| Cable Co Comcast | Documents Survey, Property Disclosure, Deed, Survey |
| Electric Wired for Generator, Circuit Breaker(s) | Tax ID 720-229-10372 |

† The remarks published on this webpage originate from Listed By Brad Chenette of Chenette Real Estate via the PrimeMLS IDX Program and do not represent the views and opinions of Coldwell Banker Hickok & Boardman. Coldwell Banker Hickok & Boardman cannot be held responsible for possible violations of copyright resulting from the posting of any data from the PrimeMLS IDX Program.

 Back to Search Results
Back to Search Results










