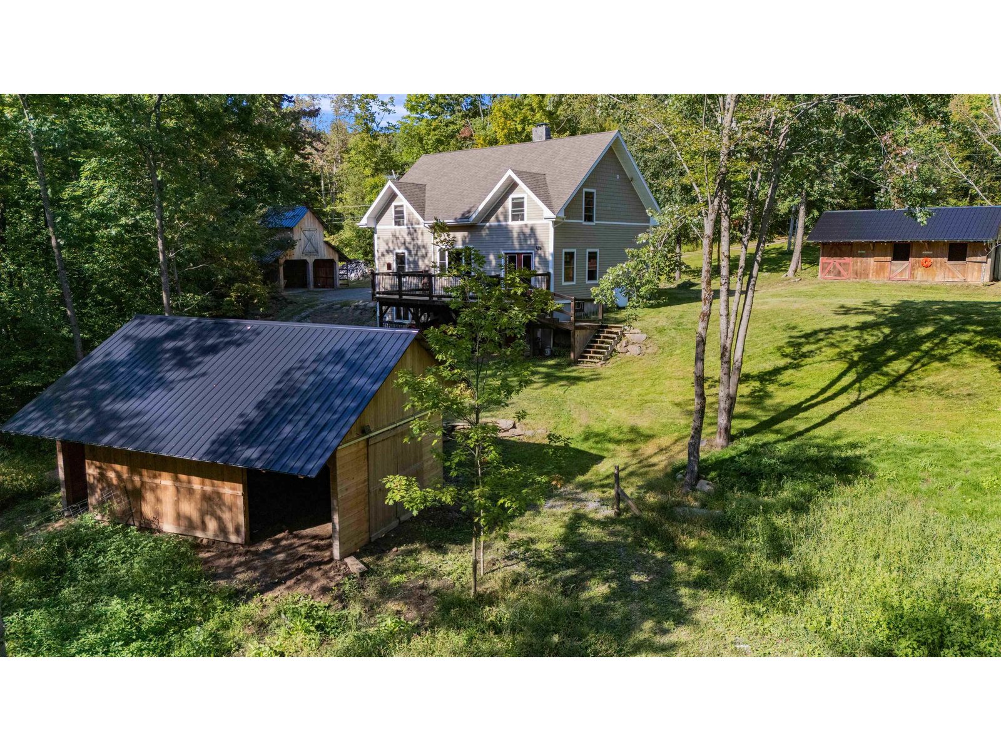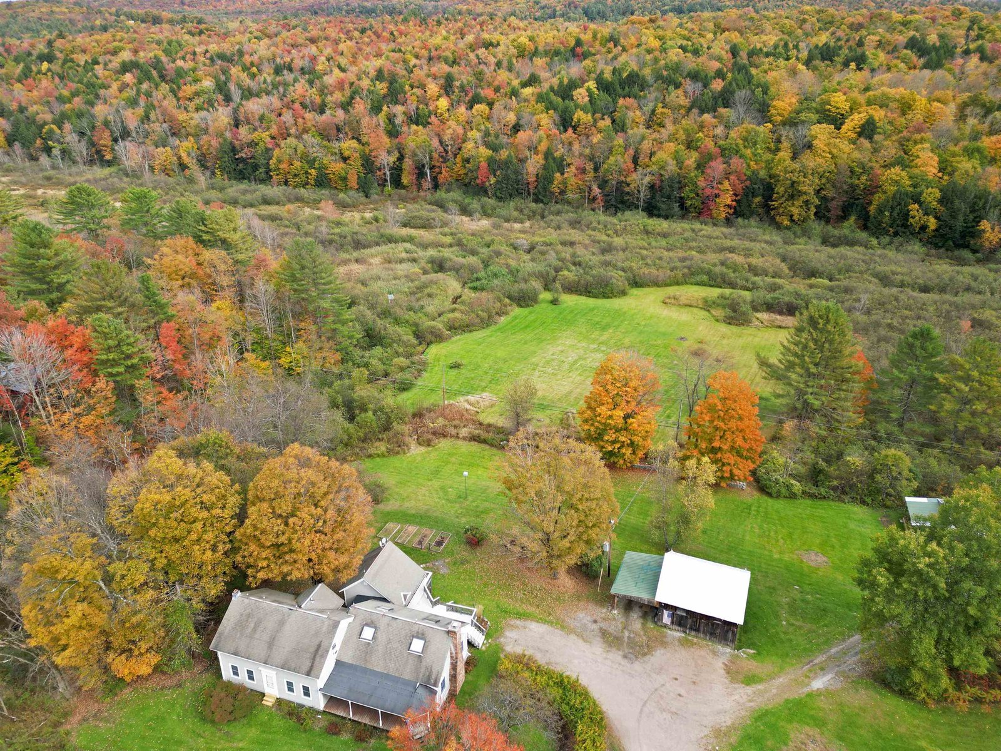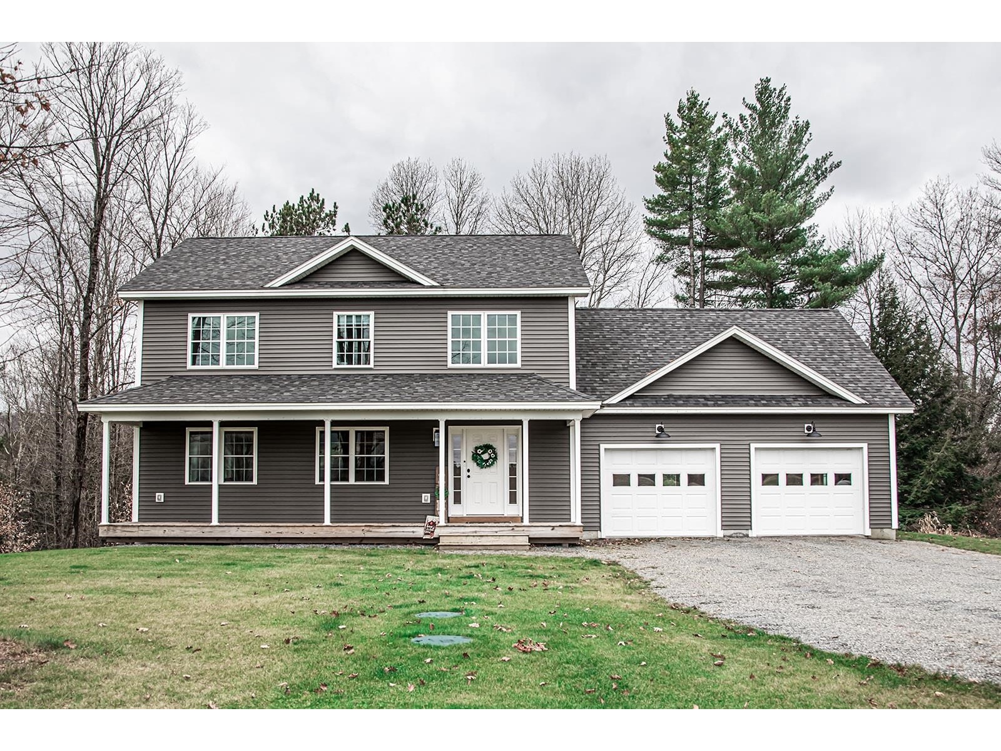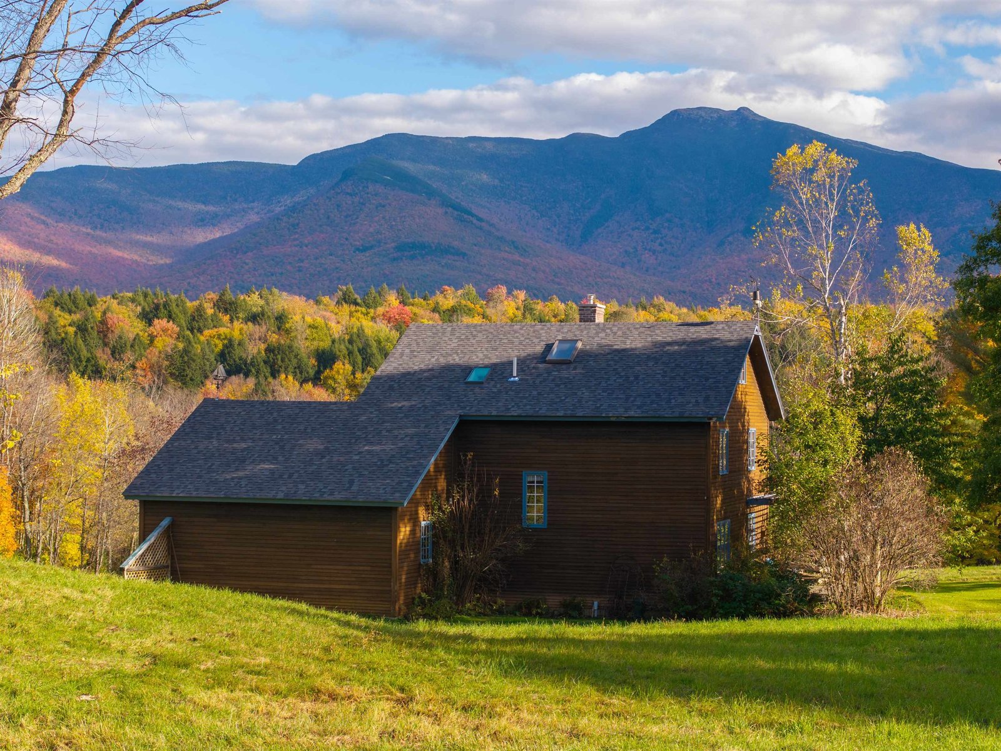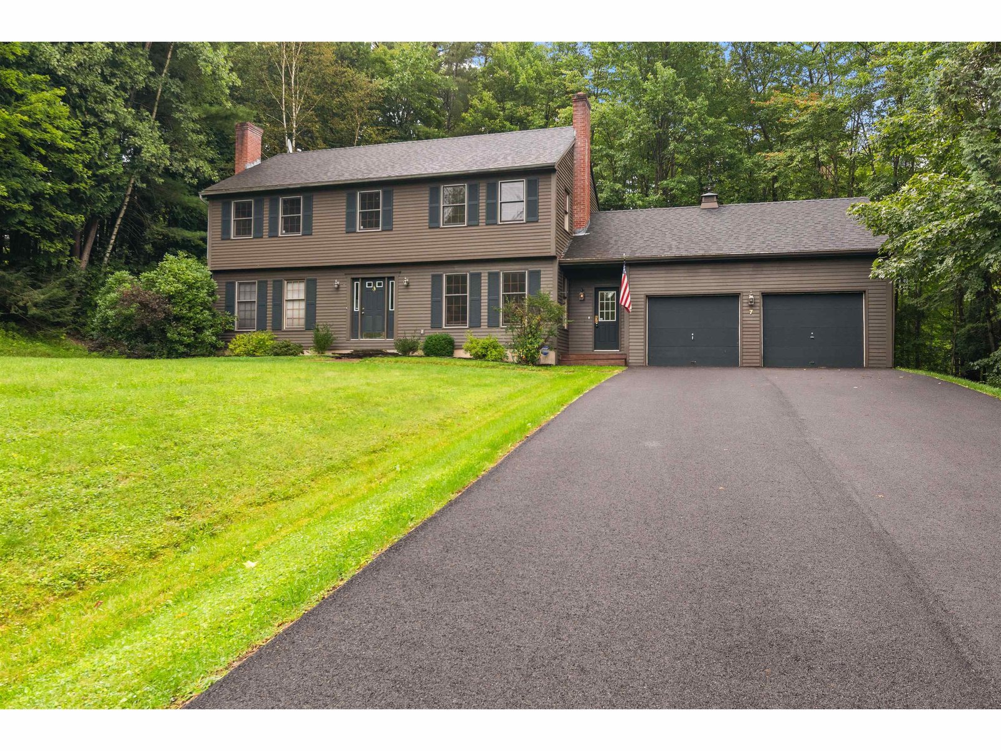Sold Status
$782,500 Sold Price
House Type
3 Beds
3 Baths
2,650 Sqft
Sold By Flat Fee Real Estate
Similar Properties for Sale
Request a Showing or More Info

Call: 802-863-1500
Mortgage Provider
Mortgage Calculator
$
$ Taxes
$ Principal & Interest
$
This calculation is based on a rough estimate. Every person's situation is different. Be sure to consult with a mortgage advisor on your specific needs.
Westford
Escape to a high-quality contemporary homestead nestled in your own private wildlife sanctuary on 323 acres. This Tom Moore Farmhouse features 3 bedrooms, 3 full bathrooms, and an open kitchen/living room with hardwood throughout the first floor. Cozy up next to the wood-burning stove, host a brunch in the sunny dining room with three walls of windows, sit on the Trex decking of the porch and watch the frog pond, or take your morning coffee in the upstairs three-season room with the windows wide open. If you appreciate functional details then you will love this home - from the insulated firewood pass through near the wood stove, to the direct basement access via the heated three car garage, to the convenient lighting in every corner of the house, including inside each of the many closets. There are multiple spaces and places to take in the quiet and solitude of this ultra-private home set amidst a backdrop of forested hills and high-quality wetlands. Enjoy lazy evenings on the covered porches and sightings of the many animals that call the woodlands home. Hike to the top of either of your own two hills - among the highest in Westford - for seasonal views of Mt. Mansfield and the Champlain Valley. Catch a glimpse of your favorite bird in this birder's paradise, delight in the gentle sound of the year-round brook, wander along the trails, or take in the views across the large beaver ponds... all of these experiences can be yours within a 35-minute drive of BTV Airport. †
Property Location
Property Details
| Sold Price $782,500 | Sold Date Aug 24th, 2020 | |
|---|---|---|
| List Price $820,000 | Total Rooms 8 | List Date Jun 6th, 2019 |
| Cooperation Fee Unknown | Lot Size 323.3 Acres | Taxes $10,803 |
| MLS# 4756620 | Days on Market 1995 Days | Tax Year 2018 |
| Type House | Stories 3 | Road Frontage 300 |
| Bedrooms 3 | Style Farmhouse, Colonial | Water Frontage |
| Full Bathrooms 3 | Finished 2,650 Sqft | Construction No, Existing |
| 3/4 Bathrooms 0 | Above Grade 2,650 Sqft | Seasonal No |
| Half Bathrooms 0 | Below Grade 0 Sqft | Year Built 2007 |
| 1/4 Bathrooms 0 | Garage Size 3 Car | County Chittenden |
| Interior FeaturesPrimary BR w/ BA, Natural Woodwork, Wood Stove Hook-up, Laundry - 2nd Floor |
|---|
| Equipment & AppliancesRefrigerator, Range-Electric, Exhaust Hood, Range - Electric, Refrigerator, Washer - Energy Star, Central Vacuum, CO Detector, Smoke Detector, Security System |
| Kitchen 18'x15'6", 1st Floor | Dining Room 13'x14'6", 1st Floor | Living Room 18'x19', 1st Floor |
|---|---|---|
| Bedroom 13'x11', 1st Floor | Bedroom 14'x15', 2nd Floor | Bedroom 13'x10', 2nd Floor |
| Sunroom 7'x9', 2nd Floor | Laundry Room 9'x9', 2nd Floor |
| ConstructionWood Frame, Wood Frame |
|---|
| BasementInterior, Unfinished, Concrete, Interior Stairs, Full, Interior Access |
| Exterior FeaturesGarden Space, Natural Shade, Porch - Covered, Porch - Screened |
| Exterior Vinyl | Disability Features |
|---|---|
| Foundation Concrete | House Color Olive |
| Floors Laminate, Carpet, Hardwood | Building Certifications |
| Roof Slate, Shingle-Architectural | HERS Index |
| DirectionsFrom Essex, take Route 128 North, Turn Right onto Osgood Hill Rd, Right onto Machia Hill Road, go to the end. Turn Left onto the driveway at the end of the road, not the home at the end. Follow driveway 0.3 miles to end. Please no drive by's. |
|---|
| Lot DescriptionYes, Sloping, Wooded, Trail/Near Trail, Secluded, Walking Trails, Pond, Landscaped, Trail/Near Trail, Walking Trails, Wetlands, Wooded |
| Garage & Parking Attached, Auto Open, Direct Entry, Heated, Storage Above, Driveway |
| Road Frontage 300 | Water Access |
|---|---|
| Suitable Use | Water Type |
| Driveway Crushed/Stone | Water Body |
| Flood Zone No | Zoning Residential |
| School District Westford School District | Middle Westford Elementary School |
|---|---|
| Elementary Westford Elementary School | High Essex High |
| Heat Fuel Gas-LP/Bottle | Excluded |
|---|---|
| Heating/Cool None, Baseboard, Radiant Floor | Negotiable |
| Sewer 1000 Gallon | Parcel Access ROW No |
| Water Drilled Well | ROW for Other Parcel |
| Water Heater Gas-Lp/Bottle | Financing |
| Cable Co | Documents Survey, Property Disclosure, Deed, Survey |
| Electric 200 Amp, 220 Volt | Tax ID 72022910116 |

† The remarks published on this webpage originate from Listed By Sarah MacLeod of Four Seasons Sotheby\'s Int\'l Realty via the PrimeMLS IDX Program and do not represent the views and opinions of Coldwell Banker Hickok & Boardman. Coldwell Banker Hickok & Boardman cannot be held responsible for possible violations of copyright resulting from the posting of any data from the PrimeMLS IDX Program.

 Back to Search Results
Back to Search Results