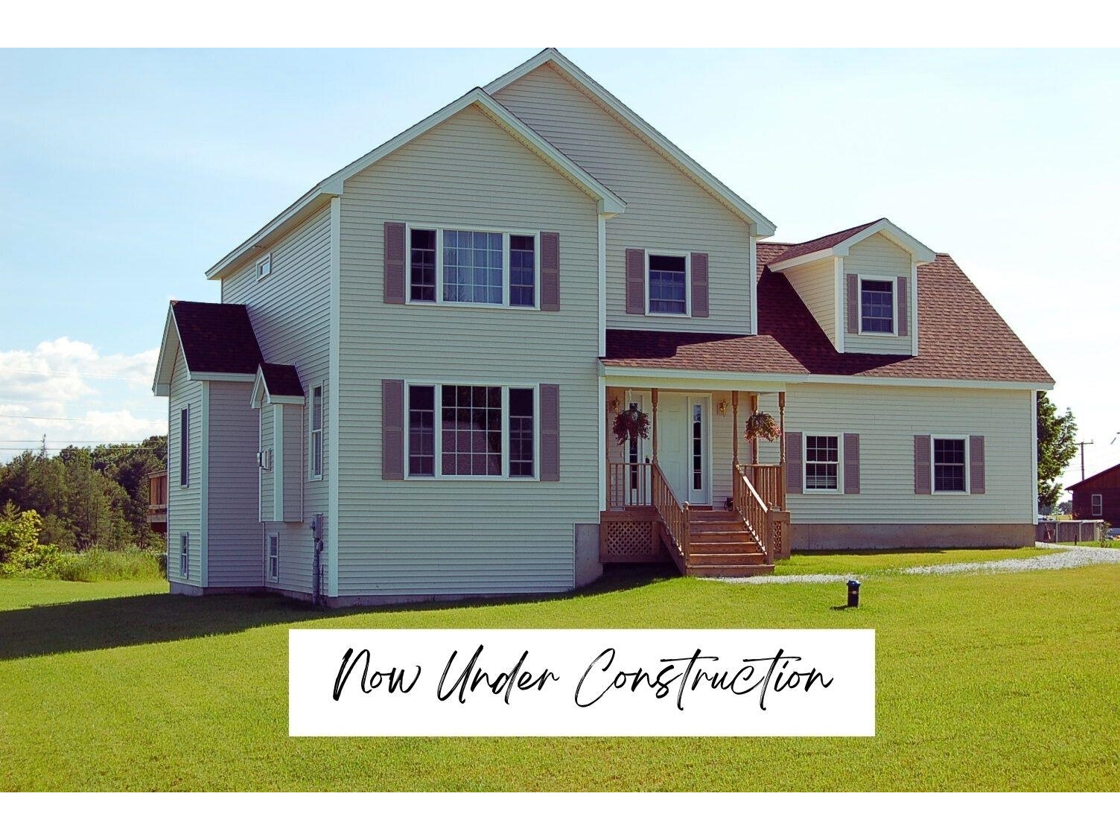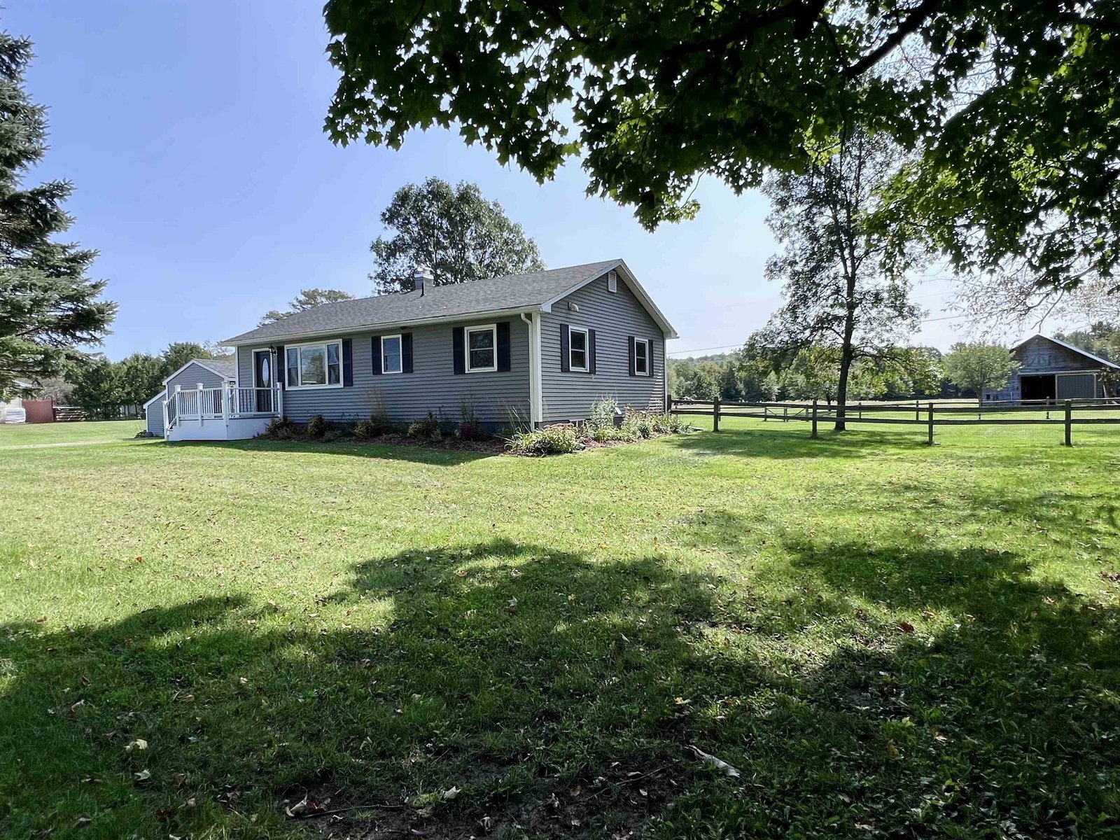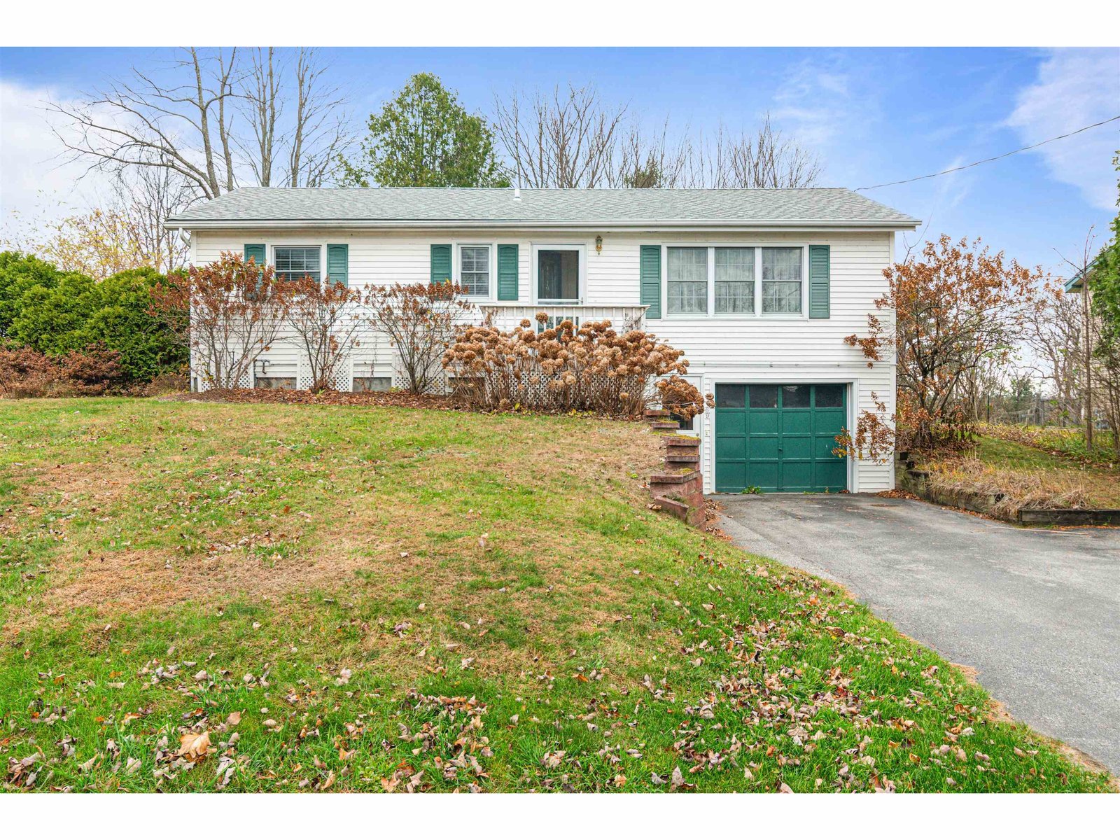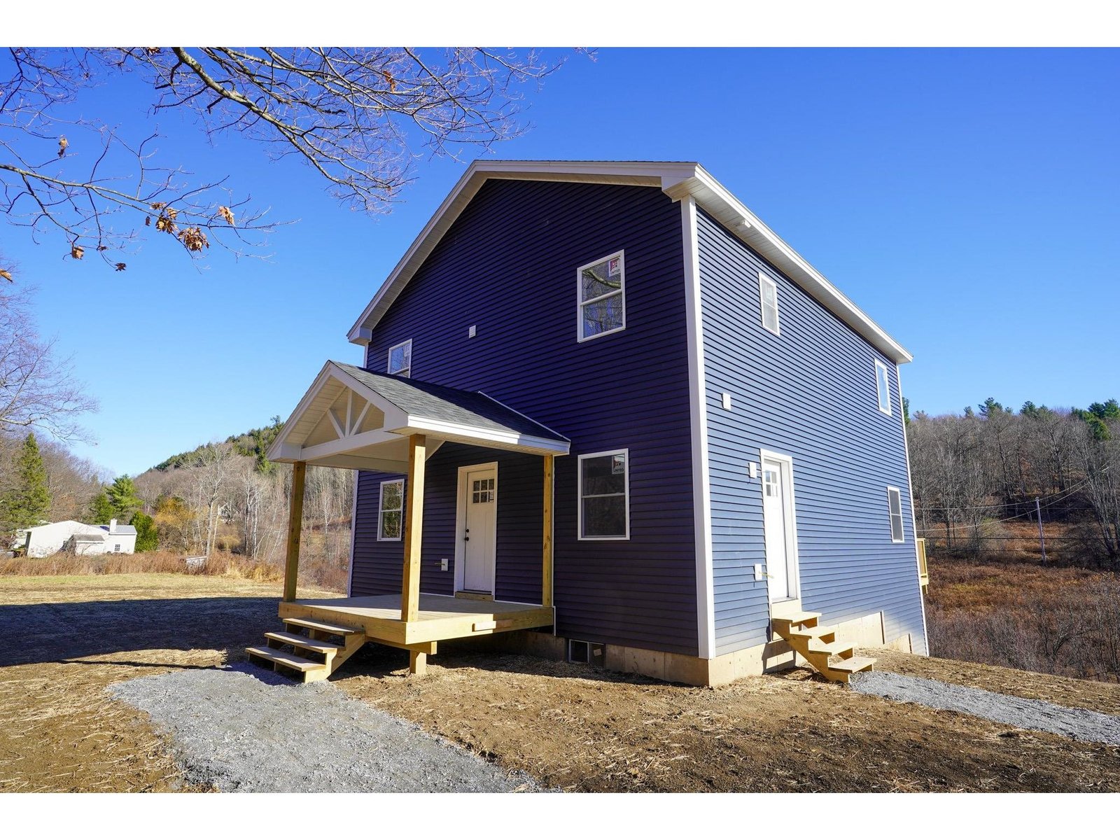Sold Status
$565,555 Sold Price
House Type
3 Beds
3 Baths
2,808 Sqft
Sold By RE/MAX North Professionals - Burlington
Similar Properties for Sale
Request a Showing or More Info

Call: 802-863-1500
Mortgage Provider
Mortgage Calculator
$
$ Taxes
$ Principal & Interest
$
This calculation is based on a rough estimate. Every person's situation is different. Be sure to consult with a mortgage advisor on your specific needs.
Westford
Pastoral views, great natural light, a 2-car garage, several arched doorways, and stars galore are this home’s calling cards, yet there is so much more to talk about, starting with the soothing colors in muted tones that seamlessly blend from one room to the next. A tiled mud room has an adjacent powder room and a hall that leads to the kitchen. Here you’ll find an eat-at island, maple cabinets, and granite countertops. A dinette opens out to the back deck for grilling and outdoor entertaining. The main floor has a formal dining room, living room, and spare room that would make an enviable at-home office. Upstairs is the primary en suite, 2 more bedrooms, a full bath, and a sweet second-floor foyer with an arched window, inviting you to relax, read, and watch the world go by. The basement has three finished rooms so you can spread out to whatever suits your needs. Hobby farmers will find the fields and meadows inspiring, the flat lawn calls out for lawn games, and outdoor enthusiasts will appreciate the abundance of outdoor recreation, all just beyond the back door. The setting is rural, yet conveniently situated: 5 miles to Fairfax, 5 miles to Milton, 10 miles to Essex. Explore the nearby Milton Town Forest, golf at the Essex Country Club, cross-country ski at the high school’s groomed trails, and get fresh produce from Bread & Roses Farm CSA. This is a special property in all aspects, lovingly cared for over the years and ready for new owners to enjoy its many attributes.
Property Location
Property Details
| Sold Price $565,555 | Sold Date Jul 23rd, 2021 | |
|---|---|---|
| List Price $499,900 | Total Rooms 9 | List Date Jun 11th, 2021 |
| Cooperation Fee Unknown | Lot Size 10.14 Acres | Taxes $8,353 |
| MLS# 4866152 | Days on Market 1259 Days | Tax Year 2020 |
| Type House | Stories 2 | Road Frontage 836 |
| Bedrooms 3 | Style Colonial | Water Frontage |
| Full Bathrooms 2 | Finished 2,808 Sqft | Construction No, Existing |
| 3/4 Bathrooms 0 | Above Grade 2,008 Sqft | Seasonal No |
| Half Bathrooms 1 | Below Grade 800 Sqft | Year Built 2003 |
| 1/4 Bathrooms 0 | Garage Size 2 Car | County Chittenden |
| Interior FeaturesCeiling Fan |
|---|
| Equipment & AppliancesRefrigerator, Range-Electric, Dishwasher |
| ConstructionWood Frame |
|---|
| BasementInterior, Partially Finished, Concrete |
| Exterior FeaturesDeck |
| Exterior Vinyl Siding | Disability Features |
|---|---|
| Foundation Concrete | House Color Grey |
| Floors Carpet, Tile, Wood | Building Certifications |
| Roof Shingle | HERS Index |
| DirectionsFrom Route 7: right on Main Street, Right on Old Stage Road - House on Right. From Route 15: Left on Old Stage Road - house on left towards the end. |
|---|
| Lot Description, Open |
| Garage & Parking Attached, |
| Road Frontage 836 | Water Access |
|---|---|
| Suitable Use | Water Type |
| Driveway Crushed/Stone | Water Body |
| Flood Zone No | Zoning Res/Ag |
| School District NA | Middle |
|---|---|
| Elementary | High |
| Heat Fuel Gas-LP/Bottle | Excluded Dryer |
|---|---|
| Heating/Cool None, Multi Zone, Hot Water | Negotiable |
| Sewer Septic, Mound | Parcel Access ROW |
| Water Drilled Well | ROW for Other Parcel |
| Water Heater Gas-Lp/Bottle | Financing |
| Cable Co | Documents Property Disclosure, Deed, Tax Map |
| Electric Circuit Breaker(s) | Tax ID 720-229-10913 |


 Back to Search Results
Back to Search Results










