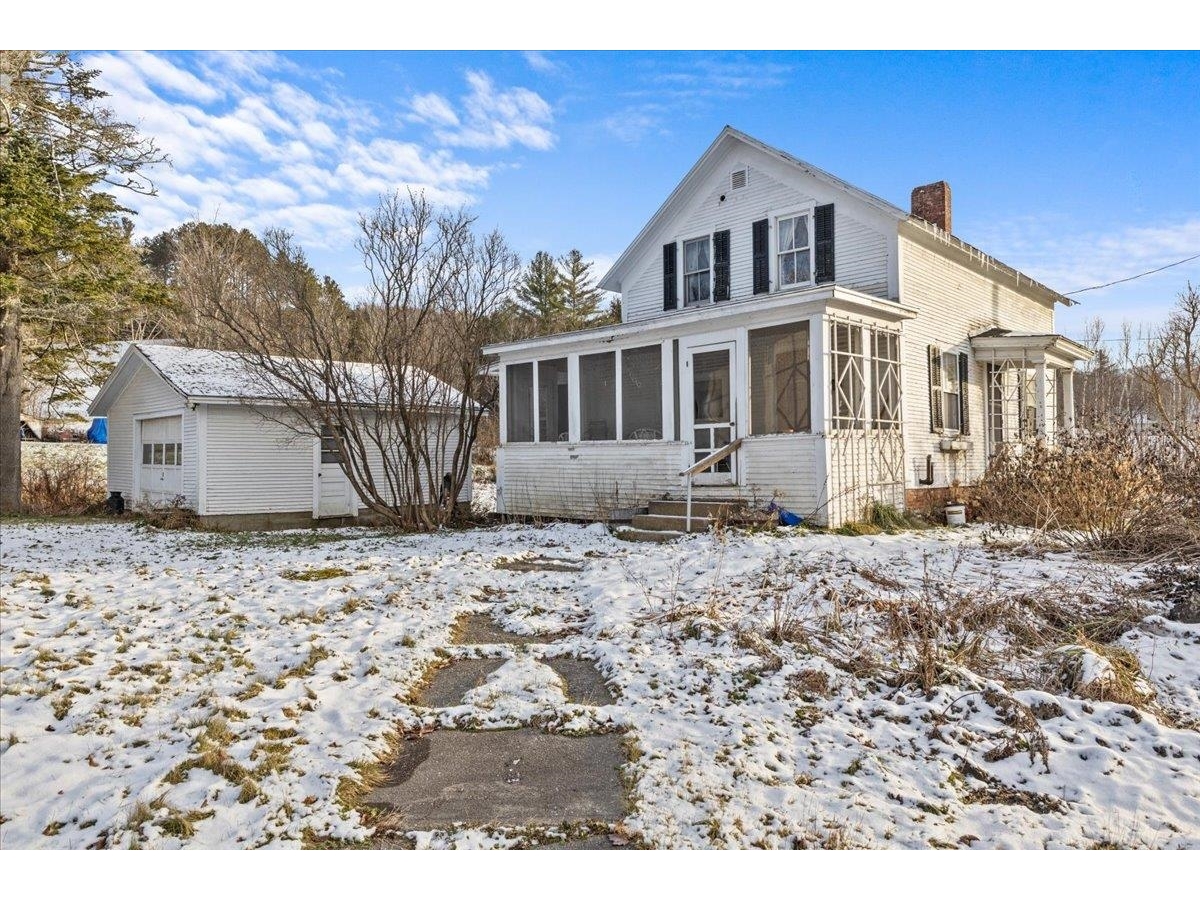Sold Status
$145,000 Sold Price
House Type
2 Beds
2 Baths
1,512 Sqft
Sold By
Similar Properties for Sale
Request a Showing or More Info

Call: 802-863-1500
Mortgage Provider
Mortgage Calculator
$
$ Taxes
$ Principal & Interest
$
This calculation is based on a rough estimate. Every person's situation is different. Be sure to consult with a mortgage advisor on your specific needs.
Westford
Enjoy pastoral meadow and mountain views from this home in Westford just off the town green. You'll love the open floor plan with a kitchen at the center of the home, open to living and dining areas at one end and a family room at the other end. The master bedroom features several large closets and an en-suite bath with a shower. There is a bedroom with a full bath and another room for an office or playroom. The home is manufactured and sits on a full foundation. It's a walk-out basement with sliding doors to the yard. Though it's unfinished, there's plenty of room for storage or future expansion. The owners heat with a pellet stove located in the dining room. Last year the cost to heat the house was $500. A large deck is located off the side of the house, with stairs to the yard. The garage is a two car tandem garage, and there's a carport for additional covered storage. The Westford School serves children from Kindergarden through Grade 8; students have a choice of high schools. †
Property Location
Property Details
| Sold Price $145,000 | Sold Date May 29th, 2014 | |
|---|---|---|
| List Price $140,000 | Total Rooms 7 | List Date Sep 4th, 2013 |
| Cooperation Fee Unknown | Lot Size 0.6 Acres | Taxes $3,563 |
| MLS# 4314050 | Days on Market 4098 Days | Tax Year 2013 |
| Type House | Stories 1 | Road Frontage |
| Bedrooms 2 | Style Double Wide, Manuf./Mobile, Walkout Lower Level, Ranch | Water Frontage |
| Full Bathrooms 1 | Finished 1,512 Sqft | Construction Existing |
| 3/4 Bathrooms 1 | Above Grade 1,512 Sqft | Seasonal No |
| Half Bathrooms 0 | Below Grade 0 Sqft | Year Built 2004 |
| 1/4 Bathrooms 0 | Garage Size 2 Car | County Chittenden |
| Interior FeaturesKitchen, Living Room, Office/Study, Smoke Det-Hardwired, Primary BR with BA, Blinds, Pantry, Ceiling Fan, Kitchen/Dining, Kitchen/Family, 1st Floor Laundry, Walk-in Pantry, Wood Stove, 1 Stove, Cable Internet |
|---|
| Equipment & AppliancesRefrigerator, Washer, Dishwasher, Range-Gas, Exhaust Hood, Dryer, CO Detector, Smoke Detector |
| Primary Bedroom 13 x 13 1st Floor | 2nd Bedroom 9 x 13 1st Floor | Living Room 13 x 16 |
|---|---|---|
| Kitchen 13 x 19 | Dining Room 9 x 13 1st Floor | Family Room 13 x 16 1st Floor |
| Den 10 x 10 1st Floor | Full Bath 1st Floor | 3/4 Bath 1st Floor |
| ConstructionExisting, Manufactured Home |
|---|
| BasementWalkout, Unfinished, Interior Stairs, Full |
| Exterior FeaturesFull Fence, Deck, Shed, Window Screens |
| Exterior Vinyl | Disability Features |
|---|---|
| Foundation Concrete | House Color Gray |
| Floors Vinyl, Carpet | Building Certifications |
| Roof Shingle-Architectural | HERS Index |
| DirectionsRoute 15 to Route 128. Follow road through the village, sign on curve at crest of hill. 128 currently under construction. Or from Milton take the Milton-Westford Road to 128, turn right, house on left. Or follow Old Stage Road from Route 15 to right on Woods Hollow Road, then right on Route 128. |
|---|
| Lot DescriptionMountain View, Country Setting, Village |
| Garage & Parking Detached, 2 Parking Spaces |
| Road Frontage | Water Access |
|---|---|
| Suitable UseNot Applicable | Water Type |
| Driveway Common/Shared, Gravel | Water Body |
| Flood Zone Unknown | Zoning Res |
| School District NA | Middle Westford Elementary School |
|---|---|
| Elementary Westford Elementary School | High Choice |
| Heat Fuel Wood Pellets, Pellet, Oil | Excluded |
|---|---|
| Heating/Cool Window AC, Hot Air, Space Heater | Negotiable |
| Sewer 1000 Gallon, Septic, Concrete | Parcel Access ROW |
| Water Spring, Deeded, Dug Well, Private | ROW for Other Parcel |
| Water Heater Electric, Tank, Owned | Financing VA, FHA |
| Cable Co Comcast | Documents Deed, Property Disclosure |
| Electric 100 Amp, 220 Plug, Circuit Breaker(s) | Tax ID 72022910822 |

† The remarks published on this webpage originate from Listed By Debbi Burton of RE/MAX North Professionals via the PrimeMLS IDX Program and do not represent the views and opinions of Coldwell Banker Hickok & Boardman. Coldwell Banker Hickok & Boardman cannot be held responsible for possible violations of copyright resulting from the posting of any data from the PrimeMLS IDX Program.

 Back to Search Results
Back to Search Results










