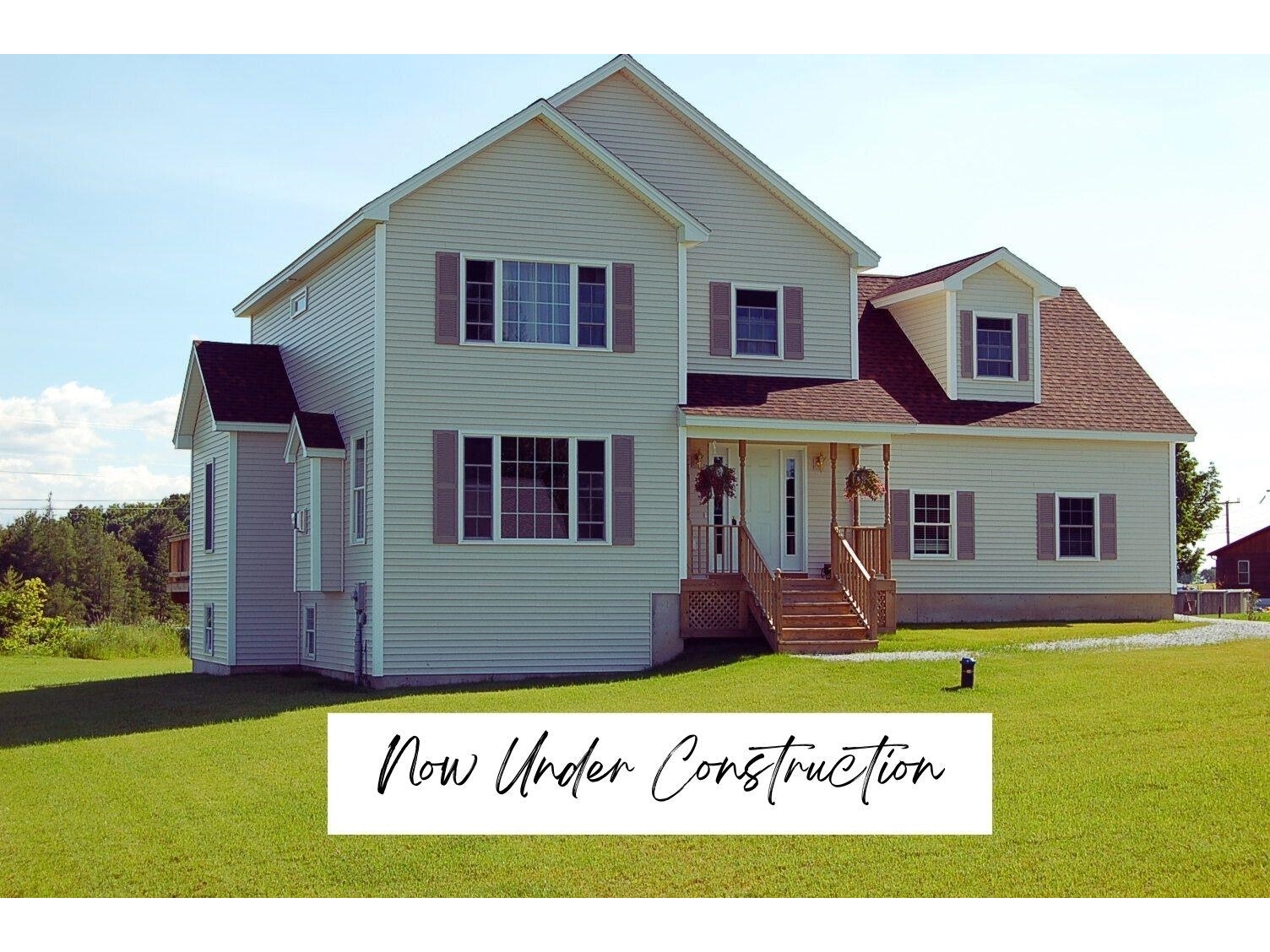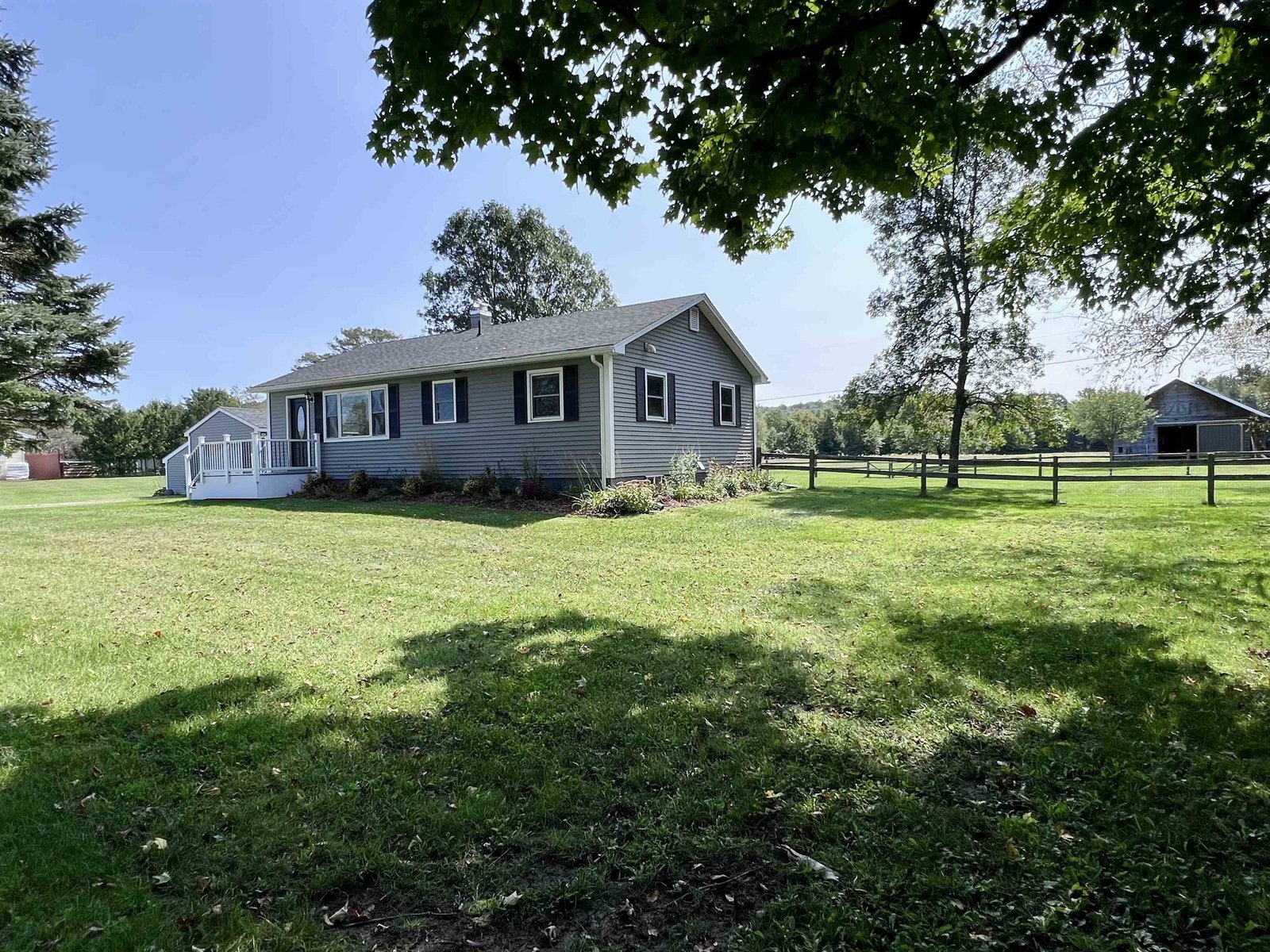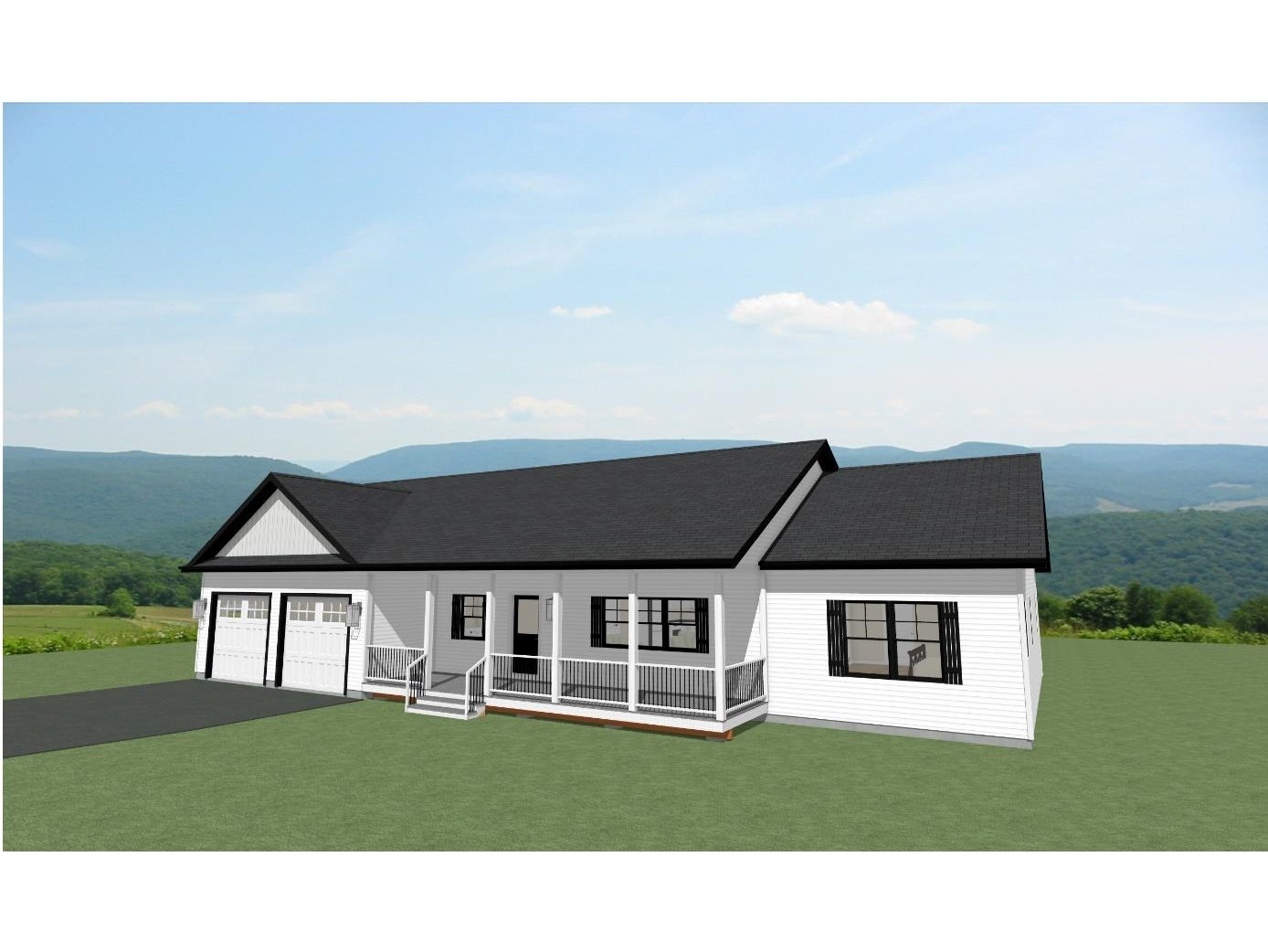Sold Status
$593,000 Sold Price
House Type
3 Beds
2 Baths
1,750 Sqft
Sold By KW Vermont
Similar Properties for Sale
Request a Showing or More Info

Call: 802-863-1500
Mortgage Provider
Mortgage Calculator
$
$ Taxes
$ Principal & Interest
$
This calculation is based on a rough estimate. Every person's situation is different. Be sure to consult with a mortgage advisor on your specific needs.
Westford
Welcome to your dream home! This stunning new construction modern ranch is situated on a private 1.24-acre lot, offering tranquility and serenity while being conveniently close to all amenities. This beautifully designed home boasts three bedrooms and two bathrooms. The primary bedroom features an ensuite and a walk-in closet. The open-floor living space has a spacious kitchen with stainless appliances and quartz countertops. One of the standout features of this property is the walkout basement, offering endless possibilities for customization. Whether you envision a home office, a gym, a recreation area, or even an additional living space, this blank canvas awaits your personal touch. Don't miss the opportunity to make this stunning modern ranch your new home. Interior photos coming soon! †
Property Location
Property Details
| Sold Price $593,000 | Sold Date Jul 31st, 2023 | |
|---|---|---|
| List Price $525,000 | Total Rooms 7 | List Date Jun 15th, 2023 |
| Cooperation Fee Unknown | Lot Size 1.24 Acres | Taxes $0 |
| MLS# 4957210 | Days on Market 525 Days | Tax Year |
| Type House | Stories 1 | Road Frontage |
| Bedrooms 3 | Style Ranch | Water Frontage |
| Full Bathrooms 2 | Finished 1,750 Sqft | Construction No, New Construction |
| 3/4 Bathrooms 0 | Above Grade 1,750 Sqft | Seasonal No |
| Half Bathrooms 0 | Below Grade 0 Sqft | Year Built 2023 |
| 1/4 Bathrooms 0 | Garage Size 2 Car | County Chittenden |
| Interior Features |
|---|
| Equipment & AppliancesRange-Electric, Range - Electric, Refrigerator-Energy Star |
| ConstructionWood Frame |
|---|
| BasementWalkout, Concrete, Unfinished, Walkout |
| Exterior Features |
| Exterior Vinyl Siding | Disability Features |
|---|---|
| Foundation Concrete | House Color White |
| Floors | Building Certifications |
| Roof Shingle | HERS Index |
| DirectionsFrom VT-104 S, turn right onto Plains Rd., turn right onto Shady Ln. |
|---|
| Lot Description, Sloping, Secluded |
| Garage & Parking Attached, |
| Road Frontage | Water Access |
|---|---|
| Suitable Use | Water Type |
| Driveway Gravel | Water Body |
| Flood Zone No | Zoning Residential |
| School District Essex Westford School District | Middle |
|---|---|
| Elementary | High |
| Heat Fuel Gas-LP/Bottle | Excluded |
|---|---|
| Heating/Cool None, Radiant, Radiant Floor | Negotiable |
| Sewer Private, Private, Pumping Station | Parcel Access ROW |
| Water Drilled Well | ROW for Other Parcel |
| Water Heater Gas-Lp/Bottle | Financing |
| Cable Co | Documents |
| Electric 200 Amp, Circuit Breaker(s), Underground | Tax ID 720-229-10970 |

† The remarks published on this webpage originate from Listed By Lejla Merina of Rockstar Real Estate Collective via the PrimeMLS IDX Program and do not represent the views and opinions of Coldwell Banker Hickok & Boardman. Coldwell Banker Hickok & Boardman cannot be held responsible for possible violations of copyright resulting from the posting of any data from the PrimeMLS IDX Program.

 Back to Search Results
Back to Search Results










