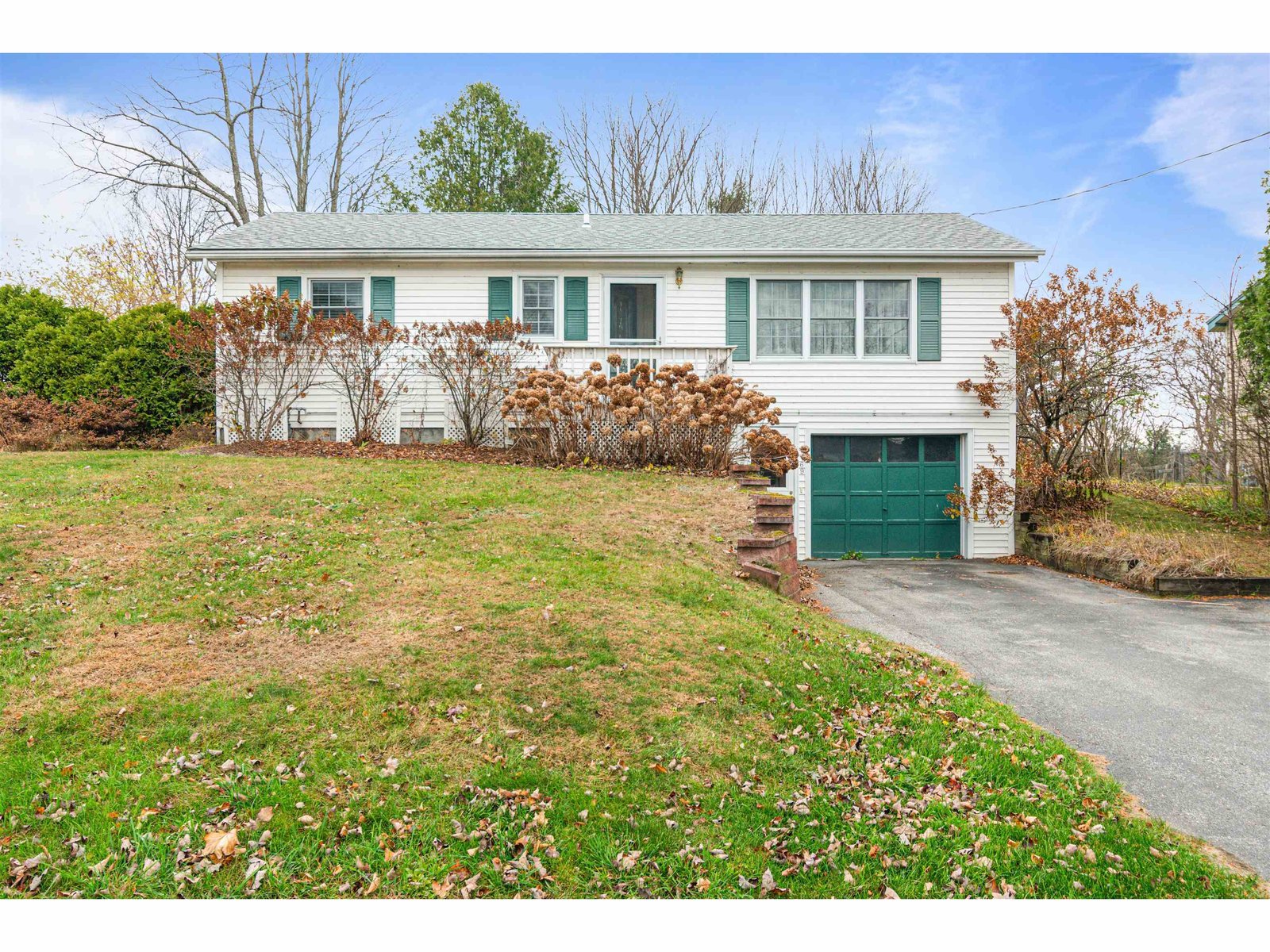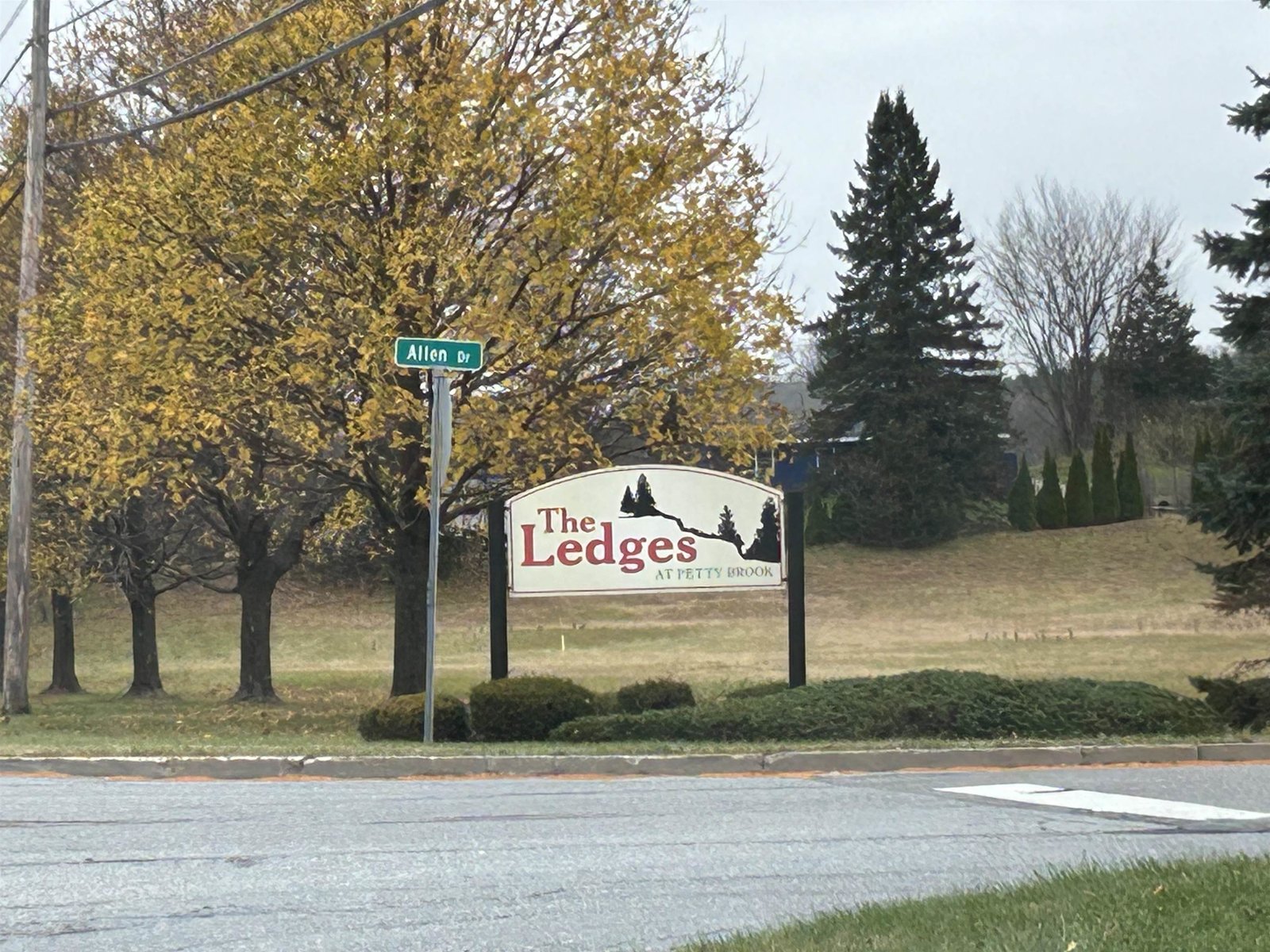Sold Status
$337,000 Sold Price
House Type
3 Beds
2 Baths
2,650 Sqft
Sold By Nancy Jenkins Real Estate
Similar Properties for Sale
Request a Showing or More Info

Call: 802-863-1500
Mortgage Provider
Mortgage Calculator
$
$ Taxes
$ Principal & Interest
$
This calculation is based on a rough estimate. Every person's situation is different. Be sure to consult with a mortgage advisor on your specific needs.
Westford
Have you been wanting to vacation or feel as if you were on vacation all the time? We believe you have found that ideal property. This home offers privacy. Mt Mansfield views, lots of flowers and easy commute to everything. This one level living, passive solar contemporary has many large windows allowing much natural light, cathedral ceilings, massive brick fireplace, oak and maple hardwood flooring and solid wood doors throughout. The oak floors are pegged with mahogany pegs. Kitchen and baths have newer corian counter tops. The first floor has a sunroom/office, den/sitting room and laundry. The children orgrandchildren can enjoy the cozy loft with its own oak ladder. The basement has a family room and another room for your hobby. When you are outside, you can enjoy the views, surrounded by flowers, on the recently updated wrap around deck. The front pond provides additional summer (peeping frogs) and winter (skating) enjoyment. Absolutely not a cookie cutter. †
Property Location
Property Details
| Sold Price $337,000 | Sold Date Oct 28th, 2016 | |
|---|---|---|
| List Price $339,900 | Total Rooms 8 | List Date Apr 21st, 2016 |
| Cooperation Fee Unknown | Lot Size 1 Acres | Taxes $6,888 |
| MLS# 4484708 | Days on Market 3136 Days | Tax Year 2015 |
| Type House | Stories 1 | Road Frontage 208 |
| Bedrooms 3 | Style Contemporary | Water Frontage |
| Full Bathrooms 2 | Finished 2,650 Sqft | Construction , Existing |
| 3/4 Bathrooms 0 | Above Grade 2,050 Sqft | Seasonal No |
| Half Bathrooms 0 | Below Grade 600 Sqft | Year Built 1985 |
| 1/4 Bathrooms 0 | Garage Size 2 Car | County Chittenden |
| Interior FeaturesFireplaces - 1, Vaulted Ceiling, Window Treatment |
|---|
| Equipment & AppliancesCompactor, Refrigerator, Microwave, Dishwasher, Range-Electric, Exhaust Hood, Antenna, Central Vacuum, CO Detector, Radon Mitigation, Smoke Detector |
| Kitchen 9 x 13, 1st Floor | Dining Room 12 x 13, 1st Floor | Living Room 15 x 17, 1st Floor |
|---|---|---|
| Family Room 13 x 14, 1st Floor | Office/Study 17 x 17, 1st Floor | Primary Bedroom 12 x 13, 1st Floor |
| Bedroom 11 x 13, 1st Floor | Bedroom 10 x 10, 1st Floor | Other 12 x 15, Basement |
| Other 12 x 19, Basement |
| Construction |
|---|
| BasementWalk-up, Partially Finished, Full |
| Exterior FeaturesFence - Partial, Outbuilding, Shed, Window Screens |
| Exterior Wood, Vertical | Disability Features |
|---|---|
| Foundation Concrete | House Color |
| Floors Vinyl, Carpet, Hardwood | Building Certifications |
| Roof Metal | HERS Index |
| DirectionsFrom Rt 15 in Essex take Old Stage Rd for about 4 miles. Turn right on Woods Hollow Rd for .9 miles. Drive is on the right. |
|---|
| Lot Description, Mountain View |
| Garage & Parking Attached, |
| Road Frontage 208 | Water Access |
|---|---|
| Suitable Use | Water Type |
| Driveway Crushed/Stone | Water Body |
| Flood Zone No | Zoning Ag/Res |
| School District Chittenden Central | Middle Westford Elementary School |
|---|---|
| Elementary Westford Elementary School | High Essex High |
| Heat Fuel Wood Pellets, Pellet, Gas-LP/Bottle | Excluded Nuts and bolts trays on wall in garage. |
|---|---|
| Heating/Cool None, Stove, Hot Water, Baseboard | Negotiable |
| Sewer 1000 Gallon, Pump Up, Mound, Concrete | Parcel Access ROW |
| Water Drilled Well | ROW for Other Parcel |
| Water Heater Domestic, Owned | Financing |
| Cable Co | Documents Survey, Property Disclosure, Deed |
| Electric Wired for Generator, Circuit Breaker(s) | Tax ID 720-229-10732 |

† The remarks published on this webpage originate from Listed By of via the PrimeMLS IDX Program and do not represent the views and opinions of Coldwell Banker Hickok & Boardman. Coldwell Banker Hickok & Boardman cannot be held responsible for possible violations of copyright resulting from the posting of any data from the PrimeMLS IDX Program.

 Back to Search Results
Back to Search Results










