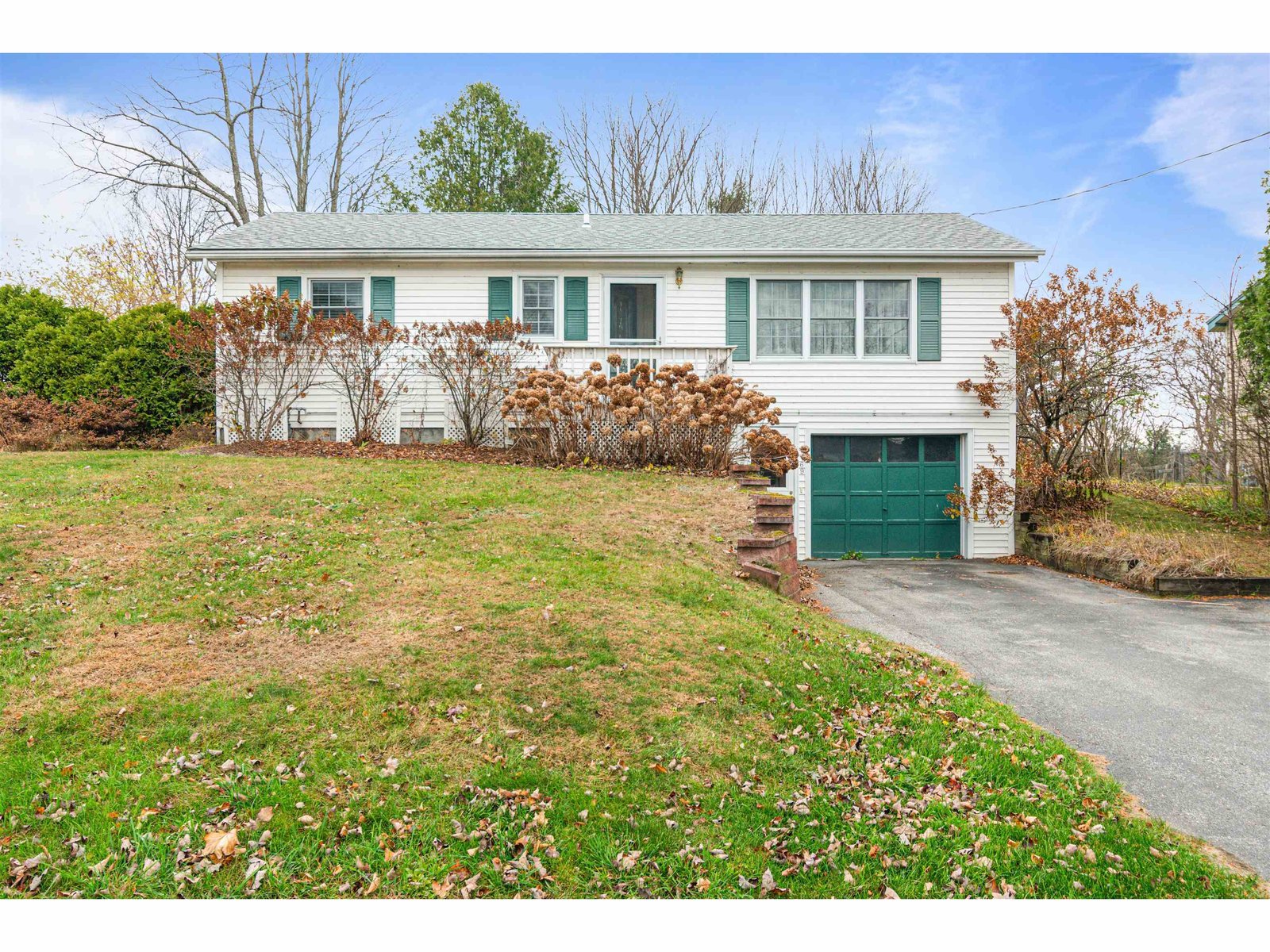Sold Status
$350,000 Sold Price
House Type
3 Beds
2 Baths
1,605 Sqft
Sold By
Similar Properties for Sale
Request a Showing or More Info

Call: 802-863-1500
Mortgage Provider
Mortgage Calculator
$
$ Taxes
$ Principal & Interest
$
This calculation is based on a rough estimate. Every person's situation is different. Be sure to consult with a mortgage advisor on your specific needs.
Westford
Incredible Mountain Views and river access from this charming very well maintained 3 bed, 2 bath home situated on 10.7 scenic acres. The home features a large unfinished walk out basement with views for a buyer looking to expand. The main living level features a master suite with large walk in closet and mountain views. The home has an open floor plan. The kitchen/dining area has a gas stove to stay warm in the winter. There are hardwood floors throughout. The large deck overlooks the expansive yard, woods and Brown's River. The deck also provides tremendous mountain views. There is a small mudroom leading to the two car garage. There is a spacious attic that provides ample storage space or future expansion of living space. The kitchen has a gas stove top, electric oven, built in microwave and dishwasher. There is first floor laundry as well. Ample space and privacy but close to all of the amenities of Essex and Burlington. A must see. †
Property Location
Property Details
| Sold Price $350,000 | Sold Date Jun 30th, 2015 | |
|---|---|---|
| List Price $350,000 | Total Rooms 7 | List Date Mar 31st, 2015 |
| Cooperation Fee Unknown | Lot Size 10.7 Acres | Taxes $6,999 |
| MLS# 4410030 | Days on Market 3523 Days | Tax Year 2015 |
| Type House | Stories 1 | Road Frontage |
| Bedrooms 3 | Style Freestanding, Walkout Lower Level, New Englander | Water Frontage |
| Full Bathrooms 2 | Finished 1,605 Sqft | Construction Existing |
| 3/4 Bathrooms 0 | Above Grade 1,605 Sqft | Seasonal No |
| Half Bathrooms 0 | Below Grade 0 Sqft | Year Built 1991 |
| 1/4 Bathrooms | Garage Size 2 Car | County Chittenden |
| Interior FeaturesKitchen - Eat-in, Living Room, Kitchen/Dining, Primary BR with BA, Attic, Kitchen/Family, Walk-in Closet, Kitchen/Living, Gas Heat Stove, Cable, Cable Internet |
|---|
| Equipment & AppliancesRange-Electric, Cook Top-Gas, Dishwasher, Washer, Microwave, Dryer, Refrigerator, Gas Heat Stove |
| Full Bath 1st Floor | Full Bath 1st Floor |
|---|
| ConstructionExisting |
|---|
| BasementInterior, Unfinished, Interior Stairs, Full |
| Exterior FeaturesDeck |
| Exterior Vinyl | Disability Features 1st Floor Bedroom, 1st Floor Full Bathrm |
|---|---|
| Foundation Concrete | House Color |
| Floors Vinyl, Ceramic Tile, Hardwood | Building Certifications |
| Roof Shingle-Asphalt | HERS Index |
| Directions |
|---|
| Lot DescriptionMountain View, Pasture, Fields, View, Country Setting, Walking Trails |
| Garage & Parking Attached, 2 Parking Spaces |
| Road Frontage | Water Access Owned |
|---|---|
| Suitable Use | Water Type River |
| Driveway Paved, Crushed/Stone | Water Body Brown's River |
| Flood Zone No | Zoning residential |
| School District NA | Middle Westford Elementary School |
|---|---|
| Elementary Westford Elementary School | High Choice |
| Heat Fuel Gas-LP/Bottle | Excluded |
|---|---|
| Heating/Cool Baseboard | Negotiable |
| Sewer Septic, Private | Parcel Access ROW |
| Water Drilled Well, Private | ROW for Other Parcel |
| Water Heater Gas-Lp/Bottle | Financing |
| Cable Co Comcast | Documents |
| Electric Circuit Breaker(s) | Tax ID 72022910387 |

† The remarks published on this webpage originate from Listed By Robert Foley of Flat Fee Real Estate via the PrimeMLS IDX Program and do not represent the views and opinions of Coldwell Banker Hickok & Boardman. Coldwell Banker Hickok & Boardman cannot be held responsible for possible violations of copyright resulting from the posting of any data from the PrimeMLS IDX Program.

 Back to Search Results
Back to Search Results










