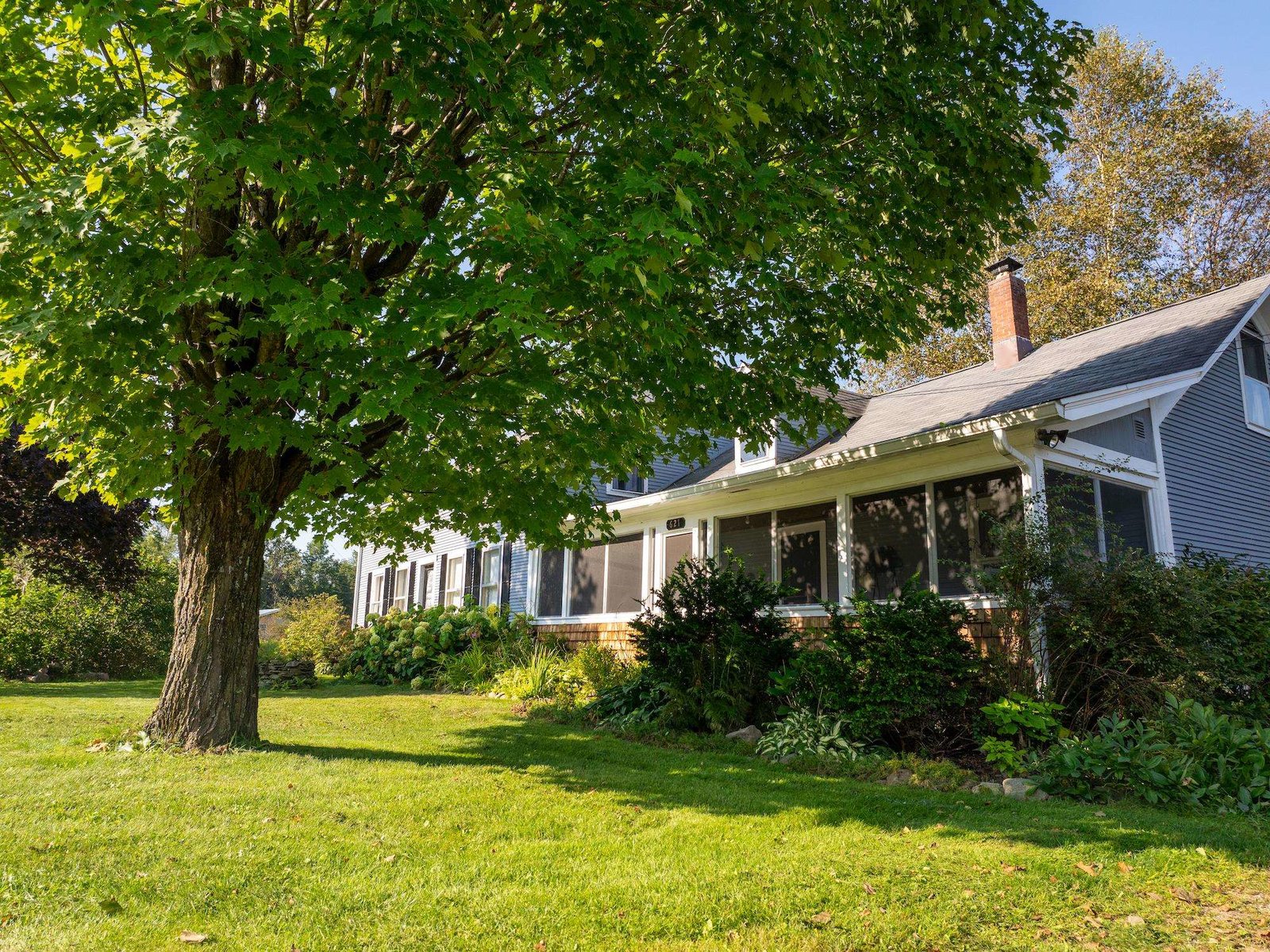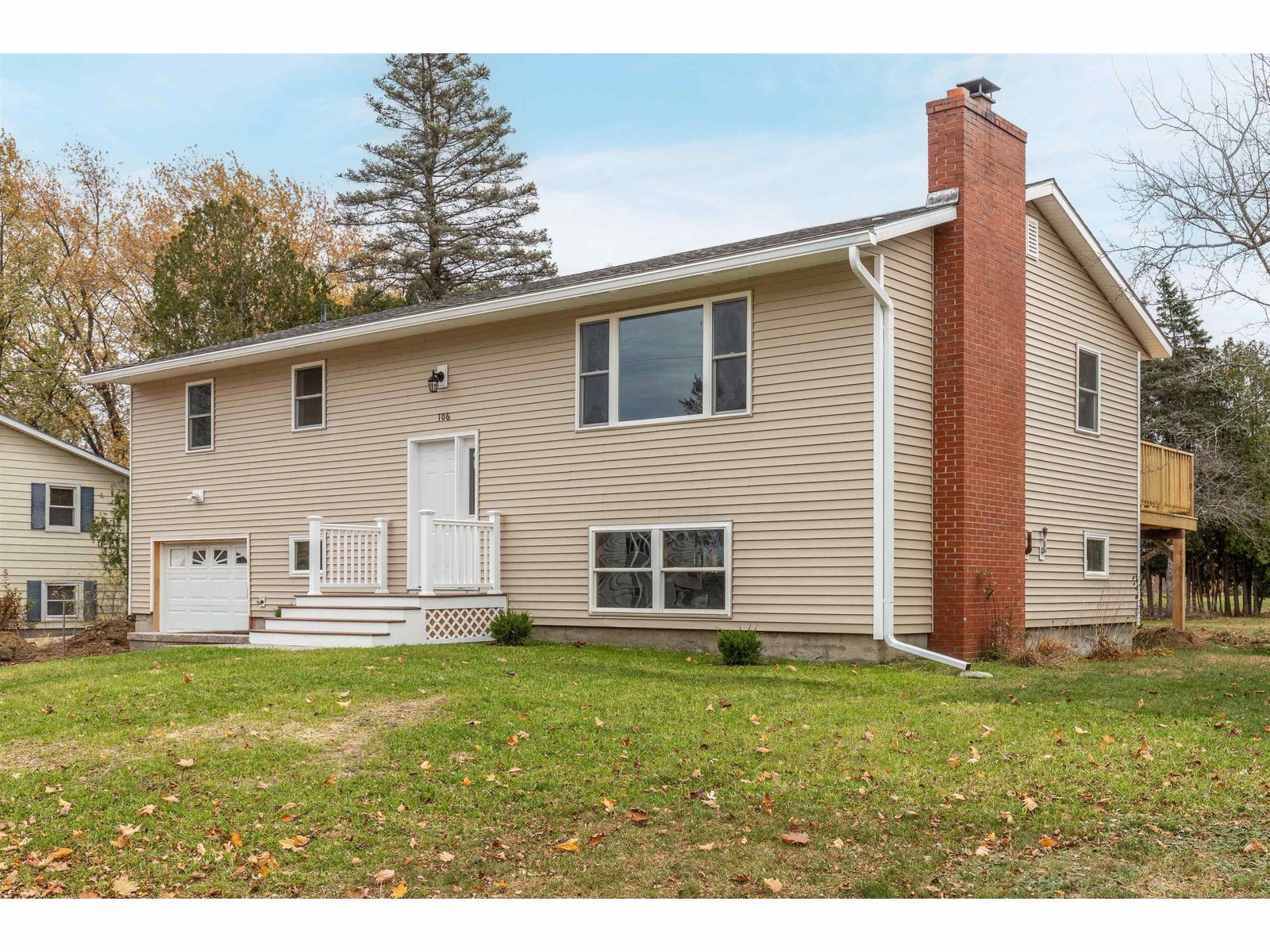Sold Status
$335,000 Sold Price
House Type
5 Beds
2 Baths
2,560 Sqft
Sold By
Similar Properties for Sale
Request a Showing or More Info

Call: 802-863-1500
Mortgage Provider
Mortgage Calculator
$
$ Taxes
$ Principal & Interest
$
This calculation is based on a rough estimate. Every person's situation is different. Be sure to consult with a mortgage advisor on your specific needs.
Westford
This two story 1840's Farmhouse is spacious both inside and out! This 5 bedroom, 2 bath home sits on 7 acres of pastures. Very open floor plan with original wood floors through most of the home. Lots of windows allow natural sunlight to pour into every room. Enjoy sitting next to the wood stove on a cold winterâs day. Very large master bedroom has exquisite country views. The charm and character of the house has been maintained beautifully. Large barn plus 3 bay detached garage gives lots of extra space. †
Property Location
Property Details
| Sold Price $335,000 | Sold Date Jul 15th, 2016 | |
|---|---|---|
| List Price $339,000 | Total Rooms 10 | List Date Dec 7th, 2015 |
| Cooperation Fee Unknown | Lot Size 7 Acres | Taxes $6,932 |
| MLS# 4462837 | Days on Market 3272 Days | Tax Year 2015 |
| Type House | Stories 2 | Road Frontage |
| Bedrooms 5 | Style Colonial | Water Frontage |
| Full Bathrooms 2 | Finished 2,560 Sqft | Construction Existing |
| 3/4 Bathrooms 0 | Above Grade 2,560 Sqft | Seasonal No |
| Half Bathrooms 0 | Below Grade 0 Sqft | Year Built 1840 |
| 1/4 Bathrooms | Garage Size 3 Car | County Chittenden |
| Interior FeaturesKitchen, Smoke Det-Battery Powered, Kitchen/Family, Kitchen/Dining, Blinds, 1st Floor Laundry, Island, Attic, Walk-in Closet, Wood Stove |
|---|
| Equipment & AppliancesRefrigerator, Microwave, Washer, Dishwasher, Range-Gas, Dryer, CO Detector, Smoke Detector, Window Treatment |
| Primary Bedroom 21'7"x20'2" 2nd Floor | 2nd Bedroom 13'4"x10'9" 2nd Floor | 3rd Bedroom 13'3"x10'9" 2nd Floor |
|---|---|---|
| 4th Bedroom 8'7"x12'1" 2nd Floor | 5th Bedroom 11'6"x9'1" 1st Floor | Kitchen 9'7"x12'7" |
| Dining Room 8'4"x8'10" 1st Floor | Family Room 24'6"x14'2" 1st Floor | Full Bath 1st Floor |
| Full Bath 2nd Floor |
| ConstructionExisting |
|---|
| BasementInterior, Bulkhead, Sump Pump, Unfinished, Interior Stairs, Gravel, Full |
| Exterior FeaturesStorm Windows, Deck, Window Screens, Barn |
| Exterior Clapboard | Disability Features |
|---|---|
| Foundation Stone | House Color |
| Floors Tile, Carpet, Hardwood | Building Certifications |
| Roof Shingle-Architectural | HERS Index |
| DirectionsFrom Route 128 Turn onto Cambridge rd. House on corner of Old #11 Rd and Cambridge Rd. Sign on property. |
|---|
| Lot DescriptionWorking Farm, Horse Prop, Pasture, Fields, Farm |
| Garage & Parking Detached, 3 Parking Spaces |
| Road Frontage | Water Access |
|---|---|
| Suitable UseHorse/Animal Farm | Water Type |
| Driveway Gravel | Water Body |
| Flood Zone Unknown | Zoning TBD |
| School District Westford School District | Middle |
|---|---|
| Elementary | High |
| Heat Fuel Wood, Oil | Excluded Piano |
|---|---|
| Heating/Cool Multi Zone, Hot Water, Multi Zone, Baseboard | Negotiable |
| Sewer 1000 Gallon, Private, Septic, Leach Field | Parcel Access ROW |
| Water Drilled Well | ROW for Other Parcel |
| Water Heater Electric | Financing |
| Cable Co | Documents Deed, Property Disclosure |
| Electric Circuit Breaker(s) | Tax ID 720-229-10593 |

† The remarks published on this webpage originate from Listed By Adam Hammond of KW Vermont via the PrimeMLS IDX Program and do not represent the views and opinions of Coldwell Banker Hickok & Boardman. Coldwell Banker Hickok & Boardman cannot be held responsible for possible violations of copyright resulting from the posting of any data from the PrimeMLS IDX Program.

 Back to Search Results
Back to Search Results










