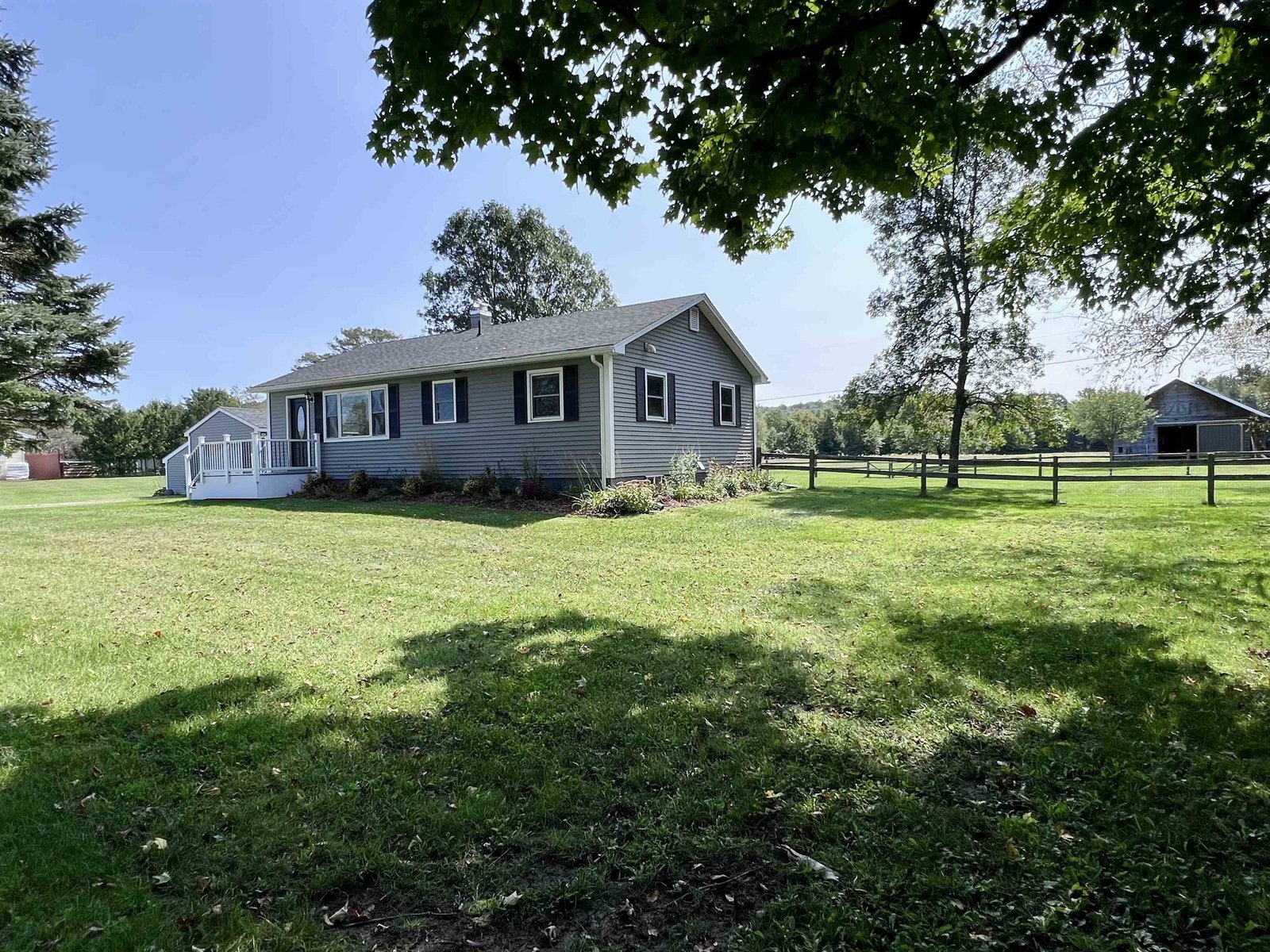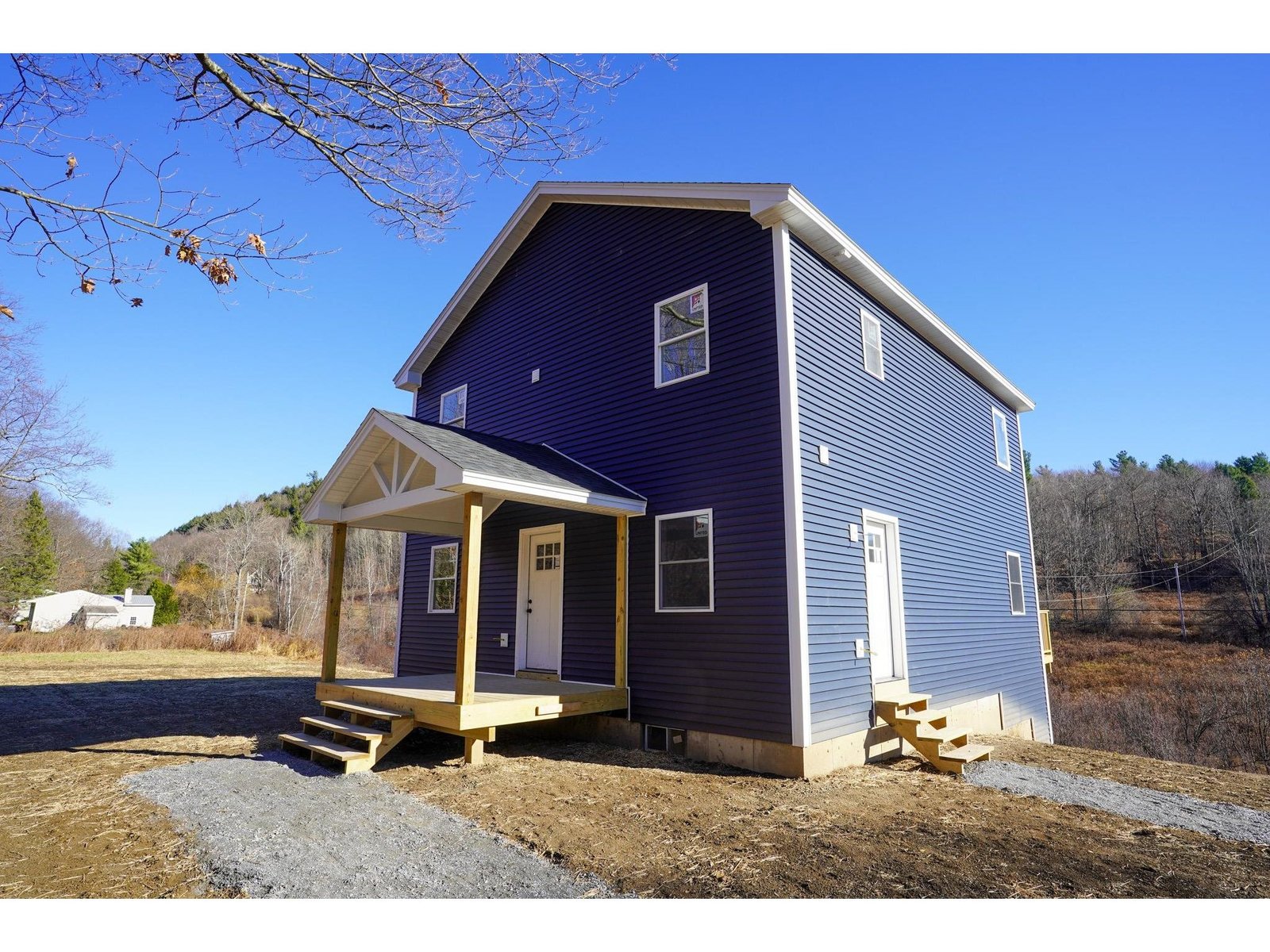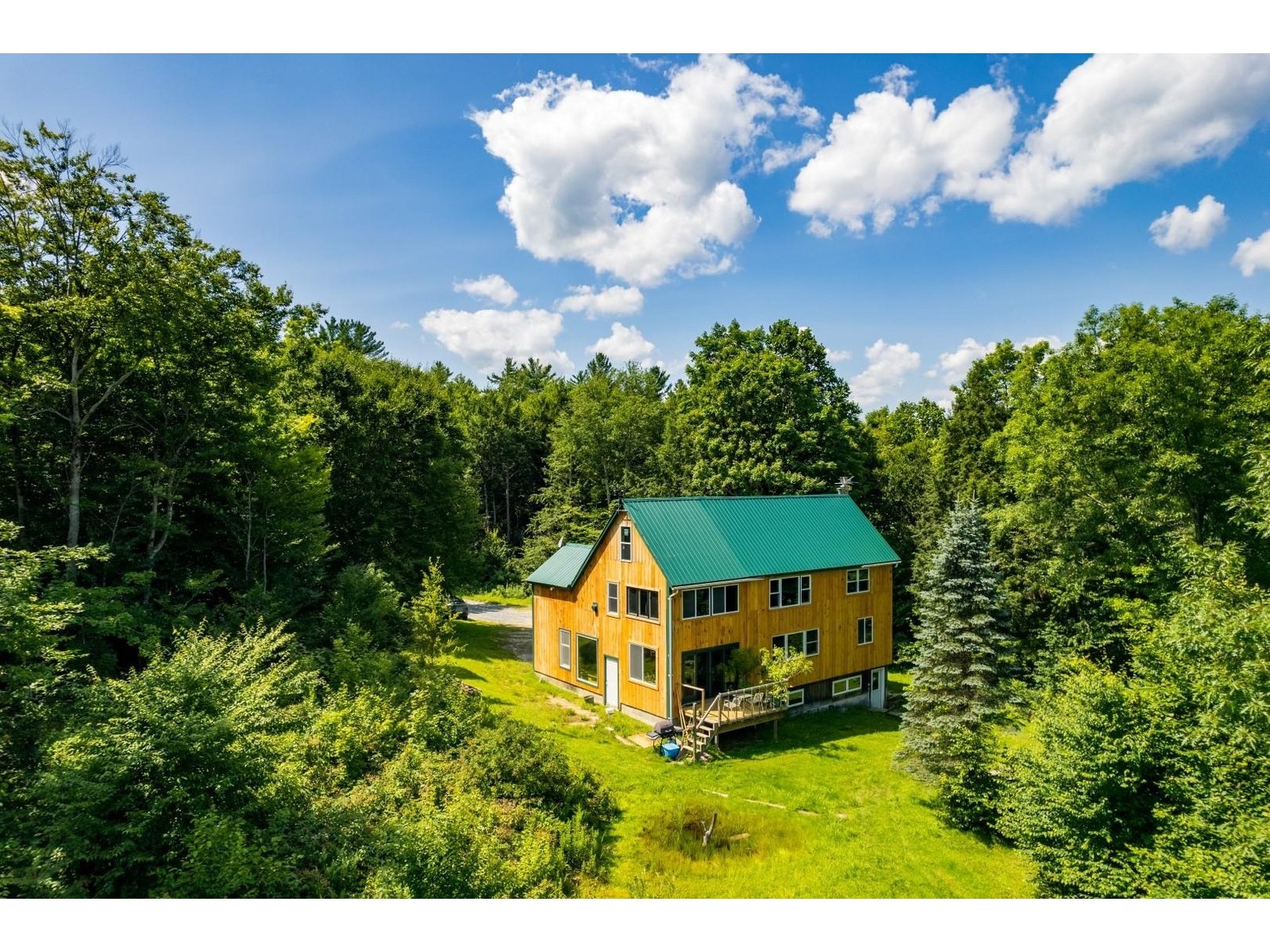Sold Status
$407,000 Sold Price
House Type
3 Beds
3 Baths
2,884 Sqft
Sold By
Similar Properties for Sale
Request a Showing or More Info

Call: 802-863-1500
Mortgage Provider
Mortgage Calculator
$
$ Taxes
$ Principal & Interest
$
This calculation is based on a rough estimate. Every person's situation is different. Be sure to consult with a mortgage advisor on your specific needs.
Westford
Your Vermont home awaits! Sitting atop a gentle hill, you look upon the picture perfect town, all from your front wrap around porch. Gorgeous landscaping w/pond , beautiful stone work, and established perennials are just a few of the amenities this home offers. Built in 2006, this farmhouse design thought of everything; Solar Panels leave you no electric bill, the Venmar Heat Recovery System reuses the existing heat in your home to further lower your bills. The open first floor plan boasts a living room, dining room, office, half bath and chefâs kitchen with stainless appliances, walk in pantry, butcher block island and gorgeous cherry cabinets. Ash wood flooring throughout the home with radiant heat on all three levels. A master bedroom suite, with additional two bedrooms, full bathroom and sitting area make up the second floor. The basement has a family room, additional office/studio space and plenty of storage. Detached two car garage w/workshop. 15 mins to Essex, 30 to Burlington †
Property Location
Property Details
| Sold Price $407,000 | Sold Date Apr 22nd, 2016 | |
|---|---|---|
| List Price $414,900 | Total Rooms 10 | List Date Dec 8th, 2015 |
| Cooperation Fee Unknown | Lot Size 1.25 Acres | Taxes $8,219 |
| MLS# 4463217 | Days on Market 3271 Days | Tax Year 2015 |
| Type House | Stories 2 | Road Frontage |
| Bedrooms 3 | Style Farmhouse | Water Frontage |
| Full Bathrooms 1 | Finished 2,884 Sqft | Construction Existing |
| 3/4 Bathrooms 1 | Above Grade 2,184 Sqft | Seasonal No |
| Half Bathrooms 1 | Below Grade 700 Sqft | Year Built 2006 |
| 1/4 Bathrooms 0 | Garage Size 2 Car | County Chittenden |
| Interior FeaturesKitchen, Living Room, Office/Study, Smoke Det-Hdwired w/Batt, Pantry, Island, Kitchen/Dining, Primary BR with BA, Walk-in Closet, Dining Area, Walk-in Pantry, Natural Woodwork, Wood Stove, 1 Stove, Cable, Cable Internet |
|---|
| Equipment & AppliancesDryer, Range-Gas, Washer, Dishwasher, Disposal, Refrigerator, Microwave, Freezer, Exhaust Hood, CO Detector, Dehumidifier, Smoke Detector |
| Primary Bedroom 15x13 2nd Floor | 2nd Bedroom 11x11 2nd Floor | 3rd Bedroom 15x13 2nd Floor |
|---|---|---|
| Living Room 16x13 | Kitchen 16x12 | Dining Room 16x13 1st Floor |
| Family Room 19x14 Basement | Office/Study 10x10 | Half Bath 1st Floor |
| Full Bath 2nd Floor | 3/4 Bath 2nd Floor |
| ConstructionExisting, Green Feature See Remarks |
|---|
| BasementWalkout, Climate Controlled, Interior Stairs, Daylight, Storage Space, Full, Partially Finished |
| Exterior FeaturesPatio, Porch-Covered, Window Screens, Deck, Underground Utilities |
| Exterior Clapboard, Cement | Disability Features 1st Floor 1/2 Bathrm, Bathrm w/tub, Access. Parking, Access. Common Use Areas, 1st Flr Hard Surface Flr., Bathrm w/step-in Shower |
|---|---|
| Foundation Concrete | House Color Yellow |
| Floors Bamboo, Tile, Concrete, Hardwood, Laminate | Building Certifications Energy Star Cert. Home |
| Roof Standing Seam | HERS Index |
| DirectionsRoute 128 into the Center of Westford. Take Brookside Road (across from Public Library) and then take first Right onto White Church Lane. First house on the Left. See sign. |
|---|
| Lot DescriptionMountain View, View, Country Setting, Landscaped, Village |
| Garage & Parking Detached, Auto Open, Storage Above, 2 Parking Spaces |
| Road Frontage | Water Access |
|---|---|
| Suitable UseNot Applicable | Water Type |
| Driveway Gravel | Water Body |
| Flood Zone No | Zoning Village |
| School District Chittenden Central | Middle Westford Elementary School |
|---|---|
| Elementary Westford Elementary School | High Essex High |
| Heat Fuel Wood, Oil, Multi Fuel | Excluded |
|---|---|
| Heating/Cool Multi Zone, Other, Wood Boiler, Stove, Radiant, Other | Negotiable |
| Sewer 1000 Gallon, Private, Shared, Leach Field | Parcel Access ROW Yes |
| Water Drilled Well, Purifier/Soft, Private | ROW for Other Parcel |
| Water Heater Tank, Off Boiler, Owned | Financing Cash Only, VA, Conventional, Rural Development, FHA |
| Cable Co Comcast | Documents Plot Plan, Property Disclosure, Deed, Survey |
| Electric Wind/Solar, 200 Amp, Circuit Breaker(s) | Tax ID 720-229-10944 |

† The remarks published on this webpage originate from Listed By Heather Armata of KW Vermont via the PrimeMLS IDX Program and do not represent the views and opinions of Coldwell Banker Hickok & Boardman. Coldwell Banker Hickok & Boardman cannot be held responsible for possible violations of copyright resulting from the posting of any data from the PrimeMLS IDX Program.

 Back to Search Results
Back to Search Results










