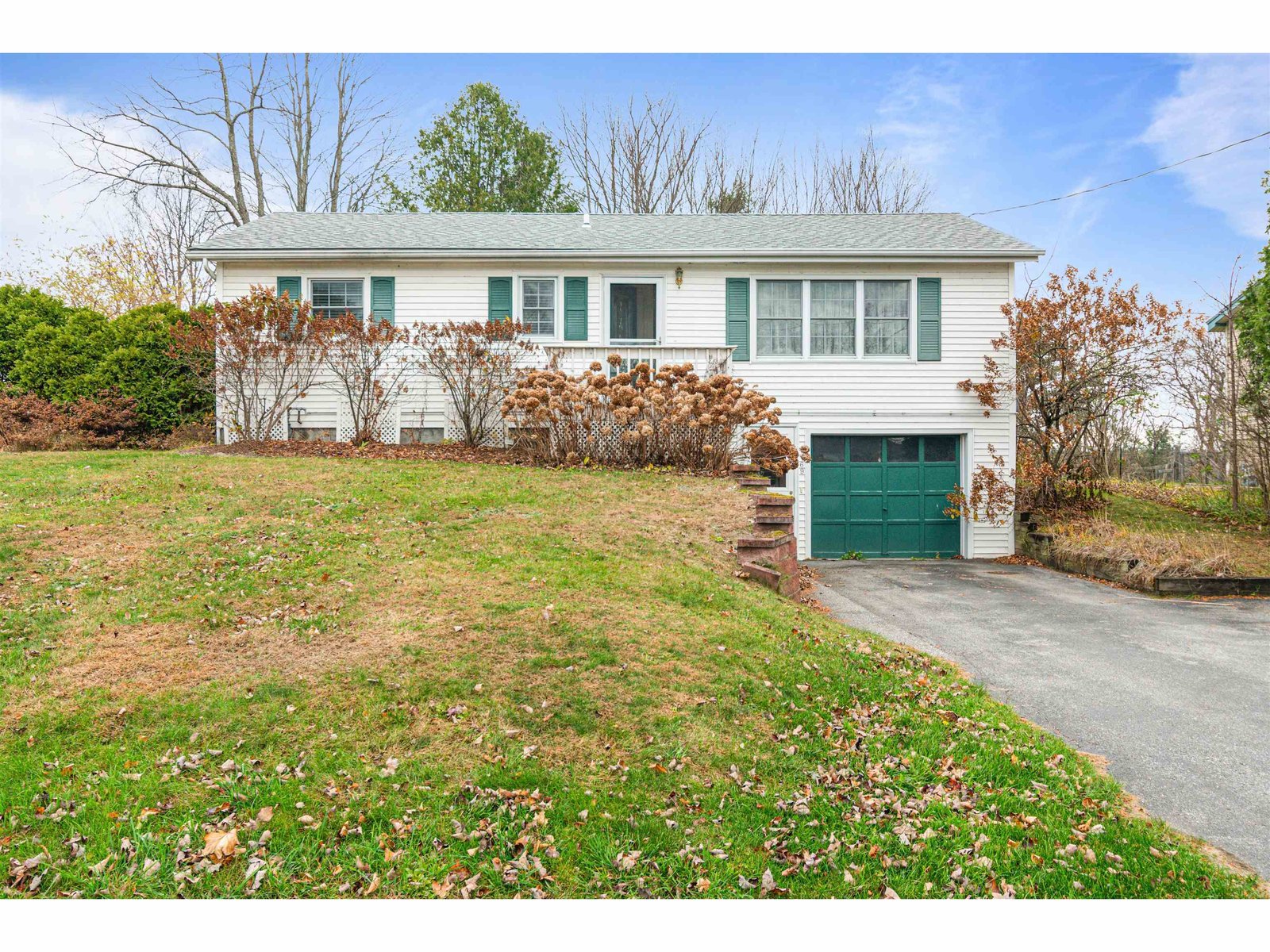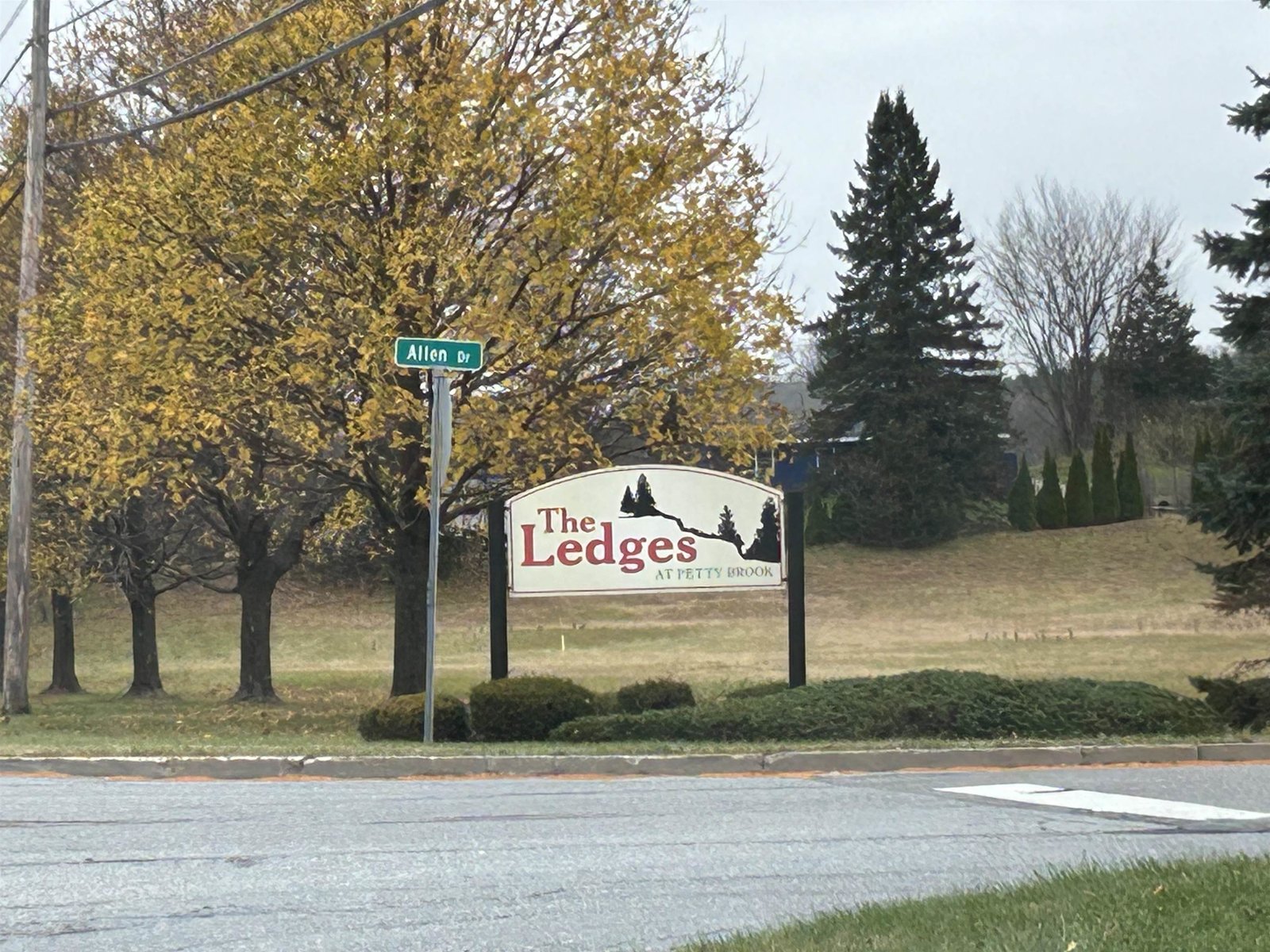Sold Status
$323,000 Sold Price
House Type
3 Beds
2 Baths
2,061 Sqft
Sold By RE/MAX North Professionals
Similar Properties for Sale
Request a Showing or More Info

Call: 802-863-1500
Mortgage Provider
Mortgage Calculator
$
$ Taxes
$ Principal & Interest
$
This calculation is based on a rough estimate. Every person's situation is different. Be sure to consult with a mortgage advisor on your specific needs.
Westford
This home can be toured virtually! Westford Contemporary gem on over an acre of land! Step into the large and open living room with vaulted ceilings that keep the room bright and airy. Artful touches like the natural woodwork and gorgeous brick hearth tie the room together. The great room features an expansive kitchen and attached dining area that are steeped in natural light. The cozy downstairs den with pellet stove opens right out into the deck and patio. 3 bedrooms including a large master suite that opens out onto the backyard. Outside is a Vermonter’s dream, an oasis perfect for summer grilling and entertaining. Extensive trail systems nearby and a short commute to Burlington or mountain skiing. A 2 car detached garage boasts an open space for tinkering. Great location- close to the village and just a skip to Essex for outlets and restaurants. Pride of ownership shoes in this home with many newer systems, impeccably cared for. †
Property Location
Property Details
| Sold Price $323,000 | Sold Date Jun 3rd, 2020 | |
|---|---|---|
| List Price $329,000 | Total Rooms 6 | List Date Mar 24th, 2020 |
| Cooperation Fee Unknown | Lot Size 1.3 Acres | Taxes $6,104 |
| MLS# 4799254 | Days on Market 1703 Days | Tax Year 2019 |
| Type House | Stories 2 | Road Frontage 325 |
| Bedrooms 3 | Style Contemporary | Water Frontage |
| Full Bathrooms 1 | Finished 2,061 Sqft | Construction No, Existing |
| 3/4 Bathrooms 0 | Above Grade 2,061 Sqft | Seasonal No |
| Half Bathrooms 1 | Below Grade 0 Sqft | Year Built 1972 |
| 1/4 Bathrooms 0 | Garage Size 2 Car | County Chittenden |
| Interior FeaturesNatural Light, Natural Woodwork, Vaulted Ceiling |
|---|
| Equipment & AppliancesRefrigerator, Range-Gas, Dishwasher |
| Great Room 24'9"x25'6", 2nd Floor | Bedroom 10'8"x21'10", 1st Floor | Bedroom 13'3x14'4", 1st Floor |
|---|---|---|
| Bedroom 10'5"x14'10", 1st Floor | Den 13'8'x15'4", 1st Floor |
| ConstructionWood Frame |
|---|
| BasementInterior, Crawl Space |
| Exterior FeaturesDeck, Patio |
| Exterior Wood Siding | Disability Features |
|---|---|
| Foundation Other, Slab - Concrete | House Color Gray |
| Floors Hardwood | Building Certifications |
| Roof Shingle-Architectural | HERS Index |
| DirectionsRoute VT-15 E. Left on Old Stage Road. Right onto Chapin Road, and left onto Woods Hollow. Home is on the left. |
|---|
| Lot Description, Trail/Near Trail |
| Garage & Parking Detached, , Garage |
| Road Frontage 325 | Water Access |
|---|---|
| Suitable Use | Water Type |
| Driveway Crushed/Stone | Water Body |
| Flood Zone No | Zoning Residential |
| School District Westford School District | Middle Westford Elementary School |
|---|---|
| Elementary Westford Elementary School | High Essex High |
| Heat Fuel Oil | Excluded |
|---|---|
| Heating/Cool None, Hot Water, Baseboard | Negotiable |
| Sewer Septic Shared | Parcel Access ROW |
| Water Dug Well | ROW for Other Parcel |
| Water Heater Off Boiler | Financing |
| Cable Co | Documents Property Disclosure, Deed |
| Electric Circuit Breaker(s) | Tax ID 720-229-10288 |

† The remarks published on this webpage originate from Listed By Nancy Jenkins of Nancy Jenkins Real Estate via the PrimeMLS IDX Program and do not represent the views and opinions of Coldwell Banker Hickok & Boardman. Coldwell Banker Hickok & Boardman cannot be held responsible for possible violations of copyright resulting from the posting of any data from the PrimeMLS IDX Program.

 Back to Search Results
Back to Search Results










