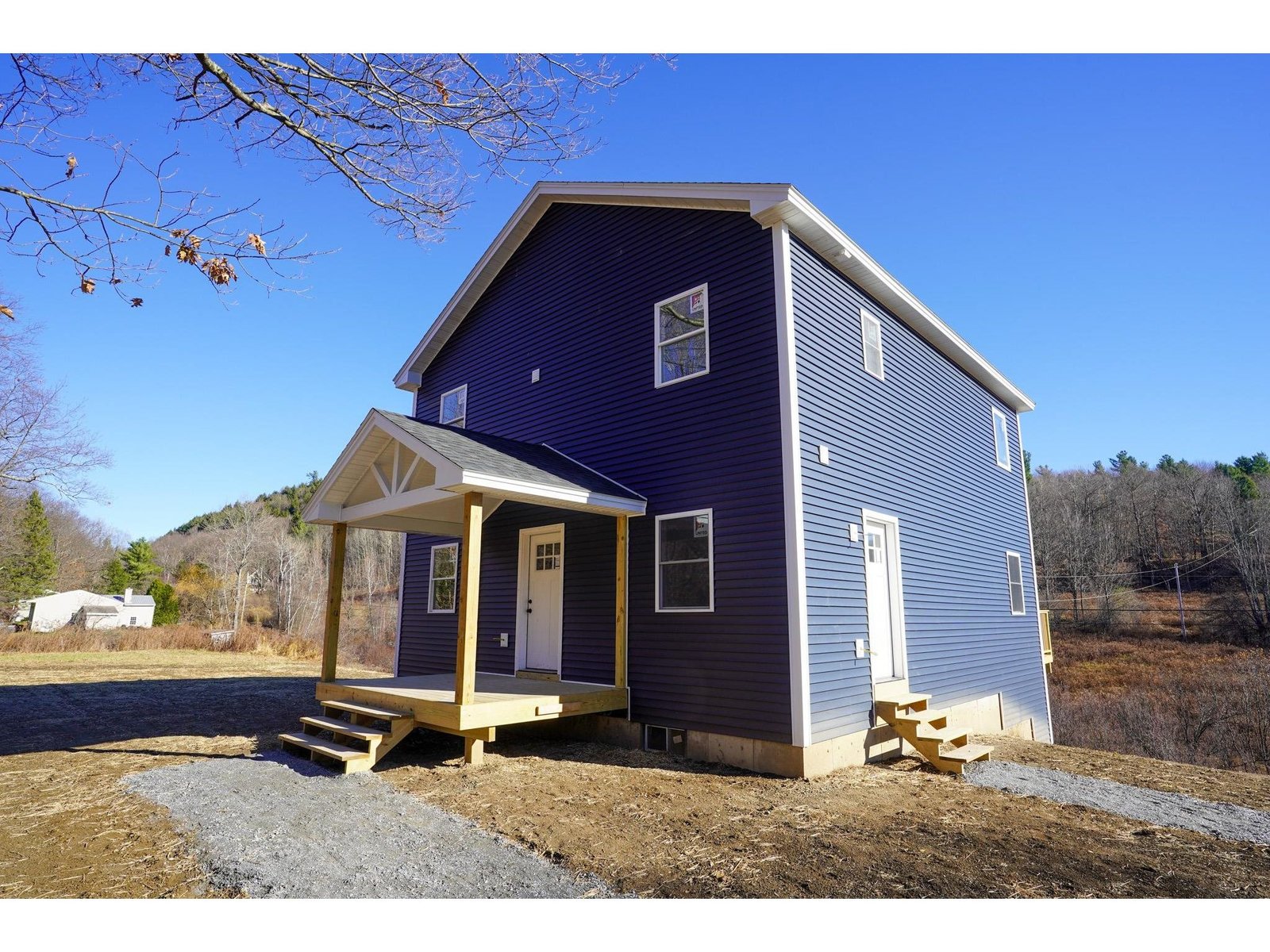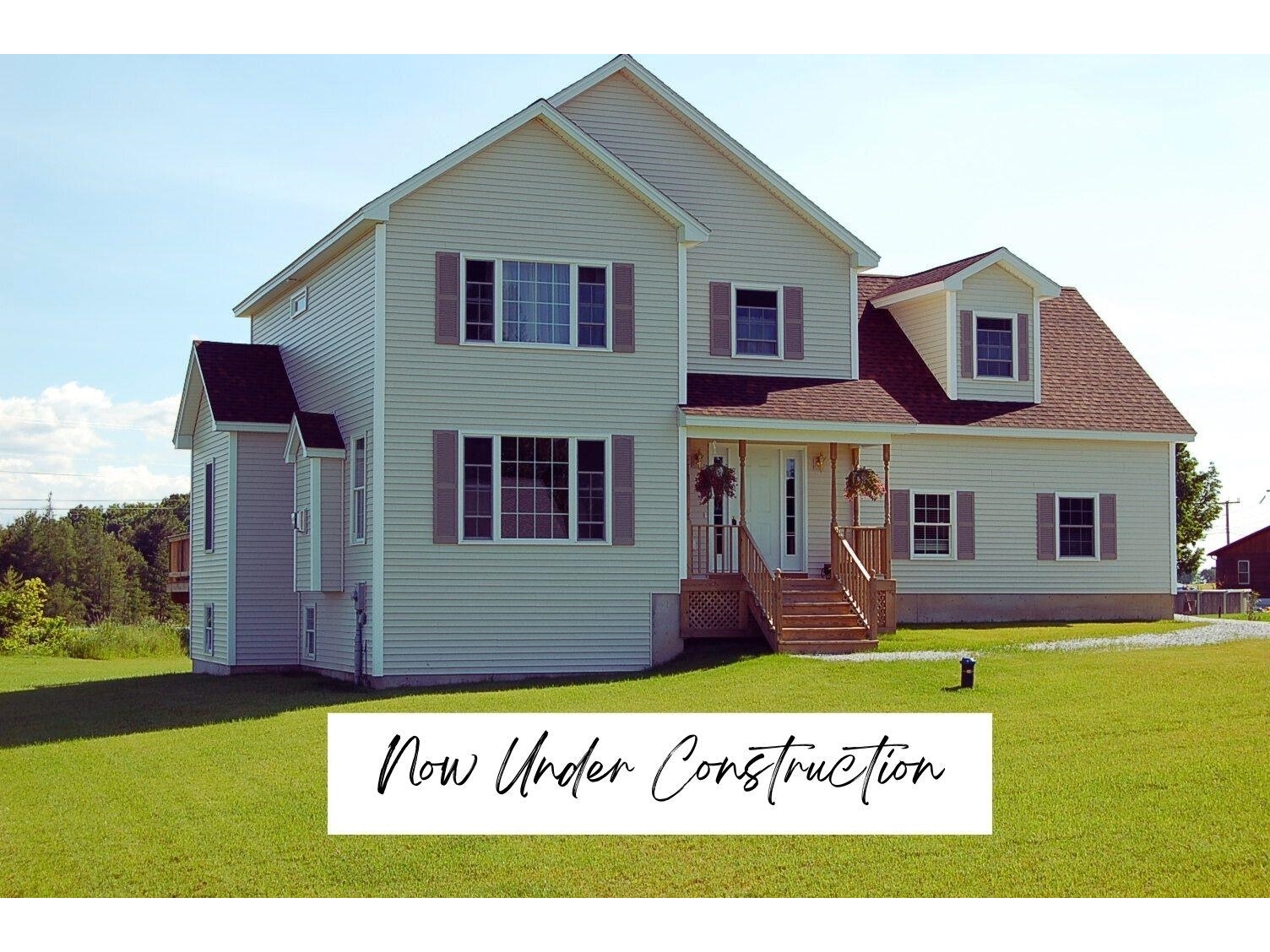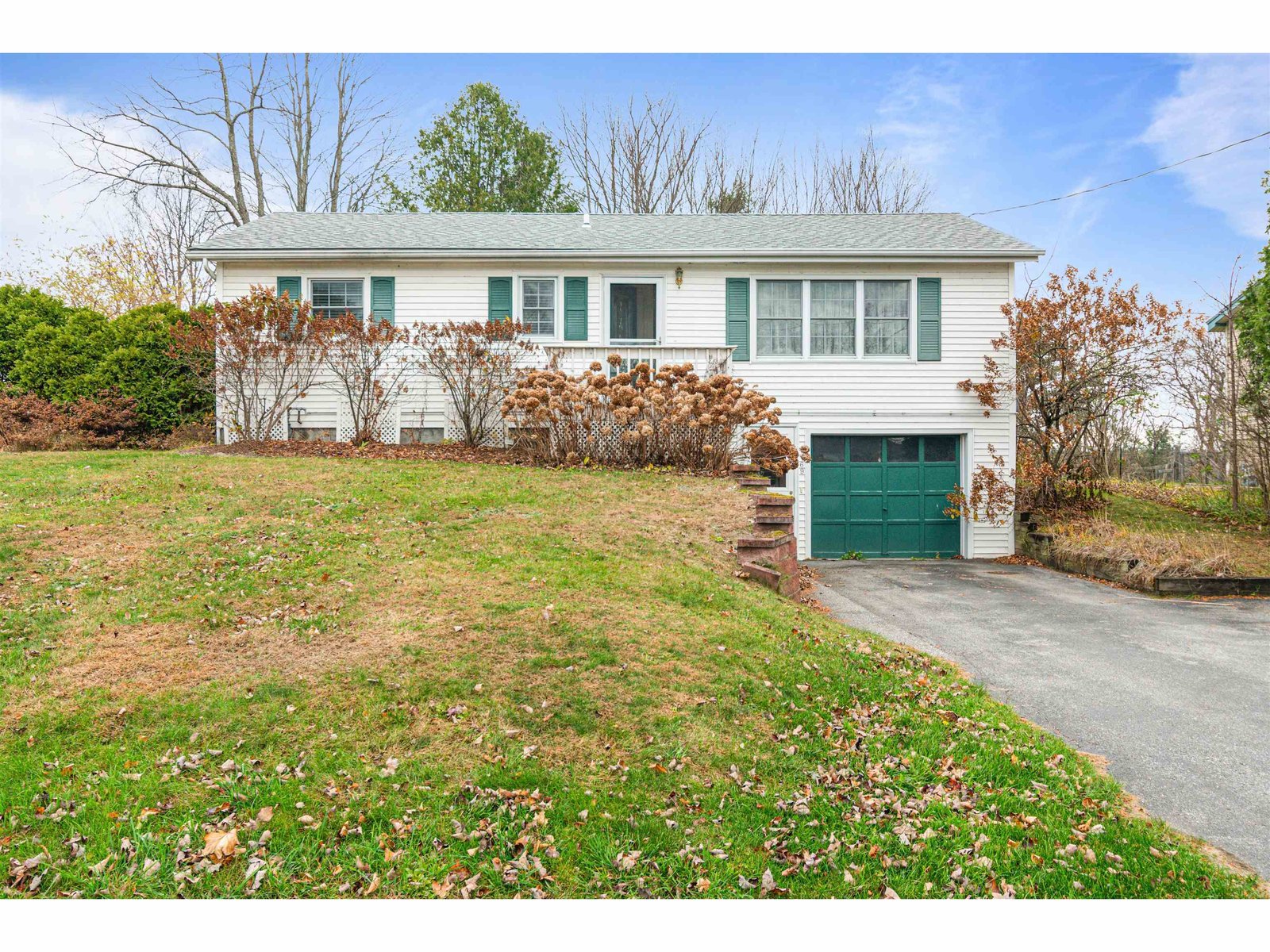Sold Status
$451,000 Sold Price
House Type
3 Beds
3 Baths
2,851 Sqft
Sold By Greentree Real Estate
Similar Properties for Sale
Request a Showing or More Info

Call: 802-863-1500
Mortgage Provider
Mortgage Calculator
$
$ Taxes
$ Principal & Interest
$
This calculation is based on a rough estimate. Every person's situation is different. Be sure to consult with a mortgage advisor on your specific needs.
Westford
Ready for a new home with privacy and a beautiful country setting? Here you go. This property is not too big, not too small, it’s just right! A 3-bedroom cape style home sits on 4 private acres in Westford, VT. Just minutes from Essex Center, local golf course and brewery! How cool is that? So many outdoor activities in this area, biking, cross country skiing, hiking and more. A floor plan that is open and has an easy flow, kitchen has been updated with newer stainless appliances, large island for entertaining, a sun filled living room with new sliders out to the wrap around deck. A cozy den serves as home office or music room. A lovely master suite with large master bath and views of the mountains and 2 bedrooms on the second floor. Sellers have maintained the property with new roof in 2010, new furnace in 2018, and more. The home is surrounded by trees and is a peaceful oasis of privacy to enjoying wildlife watching and recreation. Make this special spot yours this Fall. †
Property Location
Property Details
| Sold Price $451,000 | Sold Date Nov 16th, 2020 | |
|---|---|---|
| List Price $444,000 | Total Rooms 8 | List Date Sep 8th, 2020 |
| Cooperation Fee Unknown | Lot Size 4 Acres | Taxes $8,421 |
| MLS# 4827499 | Days on Market 1535 Days | Tax Year 2020 |
| Type House | Stories 2 | Road Frontage 603 |
| Bedrooms 3 | Style Cape | Water Frontage |
| Full Bathrooms 2 | Finished 2,851 Sqft | Construction No, Existing |
| 3/4 Bathrooms 0 | Above Grade 2,404 Sqft | Seasonal No |
| Half Bathrooms 1 | Below Grade 447 Sqft | Year Built 1989 |
| 1/4 Bathrooms 0 | Garage Size 2 Car | County Chittenden |
| Interior Features |
|---|
| Equipment & Appliances |
| Kitchen 13 x 14, 1st Floor | Dining Room 10 x 12, 1st Floor | Family Room 16 x 24, 1st Floor |
|---|---|---|
| Primary Bedroom 16 x 18, 2nd Floor | Bedroom 18 x 21, 2nd Floor | Bedroom 11 x 13, 2nd Floor |
| Den 9 x 21, 1st Floor | Workshop 21.7 x 15.3, Basement | Other 11.4 x 14.7, Basement |
| Other 14.8 x 14,7, Basement |
| ConstructionWood Frame |
|---|
| BasementWalk-up, Partially Finished, Partially Finished, Stairs - Basement |
| Exterior Features |
| Exterior Vinyl | Disability Features |
|---|---|
| Foundation Concrete | House Color Gray |
| Floors | Building Certifications |
| Roof Shingle-Asphalt | HERS Index |
| DirectionsTake Old Stage Road from Essex to Woods Hollow Road, drive about one mile and #231 is on the right. Mall box with number is on the left. Second drive way on the right after Phelps Road. |
|---|
| Lot Description, Mountain View, Country Setting |
| Garage & Parking Attached, Auto Open, Direct Entry |
| Road Frontage 603 | Water Access |
|---|---|
| Suitable Use | Water Type |
| Driveway Gravel | Water Body |
| Flood Zone No | Zoning Residential |
| School District Westford School District | Middle Westford Elementary School |
|---|---|
| Elementary Westford Elementary School | High Mt. Mansfield USD #17 |
| Heat Fuel Oil | Excluded |
|---|---|
| Heating/Cool None, Baseboard | Negotiable |
| Sewer Septic, Leach Field, Septic | Parcel Access ROW |
| Water Drilled Well | ROW for Other Parcel |
| Water Heater Owned | Financing |
| Cable Co | Documents Property Disclosure, Deed |
| Electric Circuit Breaker(s) | Tax ID 720-229-10895 |

† The remarks published on this webpage originate from Listed By Mary Palmer of Four Seasons Sotheby\'s Int\'l Realty via the PrimeMLS IDX Program and do not represent the views and opinions of Coldwell Banker Hickok & Boardman. Coldwell Banker Hickok & Boardman cannot be held responsible for possible violations of copyright resulting from the posting of any data from the PrimeMLS IDX Program.

 Back to Search Results
Back to Search Results










