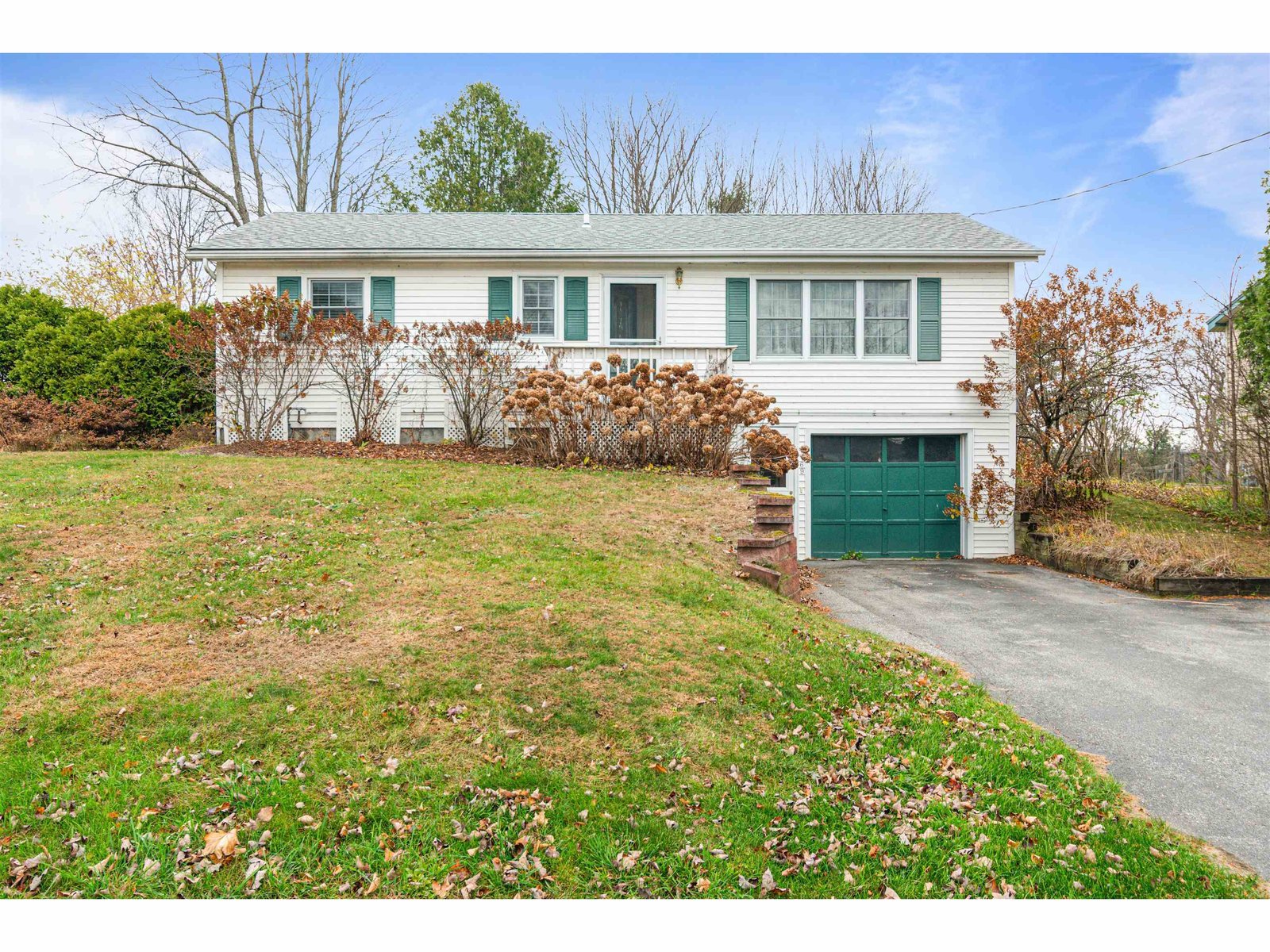Sold Status
$286,000 Sold Price
House Type
3 Beds
3 Baths
1,847 Sqft
Sold By RE/MAX North Professionals
Similar Properties for Sale
Request a Showing or More Info

Call: 802-863-1500
Mortgage Provider
Mortgage Calculator
$
$ Taxes
$ Principal & Interest
$
This calculation is based on a rough estimate. Every person's situation is different. Be sure to consult with a mortgage advisor on your specific needs.
Westford
Step into this welcoming home in the picturesque community of Sawmill Lane in Westford Vermont. You'll see how this single-owner has meticulously maintained and cared for this 3 bedroom, 3 bathroom home on a generous, level 1.21 acres of land. The home offers hardwood floors throughout the main living, dining and kitchen areas, all that are open to each other. The kitchen has stainless steel appliances and custom cabinet slide out drawers that will allow easy access and storage. The home has been recently painted throughout and new carpet is being installed in the first floor recreation room. First floor laundry room with half bath is very generous in size and the 2 car garage is oversized, with a steel beam, allowing the entire area to be open with extra workshop space. Large back deck overlooks the backyard with fire pit and ample gardening space. This development also has 18 acres of common land for recreational needs and home is wired for a generator. Westford has a K-8 elementary school and high school students attend Essex High. Weekly garbage and recycling are included with your taxes. 5 minutes to Fairfax, 10 to Cambridge, 15 to Essex and 30 to Burlington. Home has 4 bedroom septic, so is ready for future expansion. Don't wait long.....this one won't last! †
Property Location
Property Details
| Sold Price $286,000 | Sold Date Sep 15th, 2017 | |
|---|---|---|
| List Price $287,500 | Total Rooms 6 | List Date Jun 27th, 2017 |
| Cooperation Fee Unknown | Lot Size 1.21 Acres | Taxes $4,849 |
| MLS# 4644581 | Days on Market 2704 Days | Tax Year 2016 |
| Type House | Stories 2 | Road Frontage 96 |
| Bedrooms 3 | Style Raised Ranch | Water Frontage |
| Full Bathrooms 1 | Finished 1,847 Sqft | Construction No, Existing |
| 3/4 Bathrooms 1 | Above Grade 1,247 Sqft | Seasonal No |
| Half Bathrooms 1 | Below Grade 600 Sqft | Year Built 2008 |
| 1/4 Bathrooms 0 | Garage Size 2 Car | County Chittenden |
| Interior FeaturesSmoke Det-Hdwired w/Batt, Natural Woodwork, Living/Dining, 1st Floor Laundry, Primary BR with BA, Kitchen/Dining, Natural Woodwork, Laundry - 1st Floor, , DSL - Available, High Speed Intrnt -Avail, Telephone Available, Underground Utilities |
|---|
| Equipment & AppliancesRefrigerator, Microwave, Washer, Dishwasher, Range-Gas, Dryer, CO Detector |
| Association | Amenities , Garden Space, RV Parking | Monthly Dues $35 |
|---|
| ConstructionWood Frame |
|---|
| BasementWalkout, Finished, Climate Controlled, Interior Stairs, Full, Stairs - Interior |
| Exterior FeaturesDeck, Underground Utilities |
| Exterior Vinyl | Disability Features 1st Floor 1/2 Bathrm, Bathrm w/step-in Shower, Bathrm w/tub, Kitchen w/5 ft Diameter, Access. Parking, Access. Mailboxes No Step, Access. Laundry No Steps, Access. Common Use Areas, Kitchen w/5 Ft. Diameter, 1st Floor Laundry |
|---|---|
| Foundation Concrete | House Color Beige |
| Floors Carpet, Ceramic Tile, Hardwood | Building Certifications |
| Roof Shingle-Architectural | HERS Index |
| DirectionsFrom Route 128, take Cambridge Road to Plains Road. Sawmill Lane one mile on Left. House is 4th home on left. See Sign. |
|---|
| Lot DescriptionYes, Level, Country Setting, Landscaped, Open, Cul-De-Sac, Rural Setting, Rural |
| Garage & Parking Under, Auto Open, Direct Entry, Rec Vehicle, Driveway, RV Accessible, Unpaved, Visitor |
| Road Frontage 96 | Water Access |
|---|---|
| Suitable Use | Water Type |
| Driveway Gravel | Water Body |
| Flood Zone Unknown | Zoning Residential |
| School District Chittenden Central | Middle Westford Elementary School |
|---|---|
| Elementary Westford Elementary School | High Essex High |
| Heat Fuel Gas-LP/Bottle | Excluded |
|---|---|
| Heating/Cool None, Baseboard, Hot Water | Negotiable |
| Sewer Private, Private | Parcel Access ROW No |
| Water Drilled Well | ROW for Other Parcel No |
| Water Heater Off Boiler | Financing , Cash Only, VA, Conventional, Rural Development, FHA |
| Cable Co Comcast | Documents Association Docs, Property Disclosure, Deed, Plat/Grid Map, Property Disclosure |
| Electric 200 Amp, Circuit Breaker(s), Wired for Generator | Tax ID 720-229-11016 |

† The remarks published on this webpage originate from Listed By Heather Armata of Cornerstone Real Estate Company via the PrimeMLS IDX Program and do not represent the views and opinions of Coldwell Banker Hickok & Boardman. Coldwell Banker Hickok & Boardman cannot be held responsible for possible violations of copyright resulting from the posting of any data from the PrimeMLS IDX Program.

 Back to Search Results
Back to Search Results










