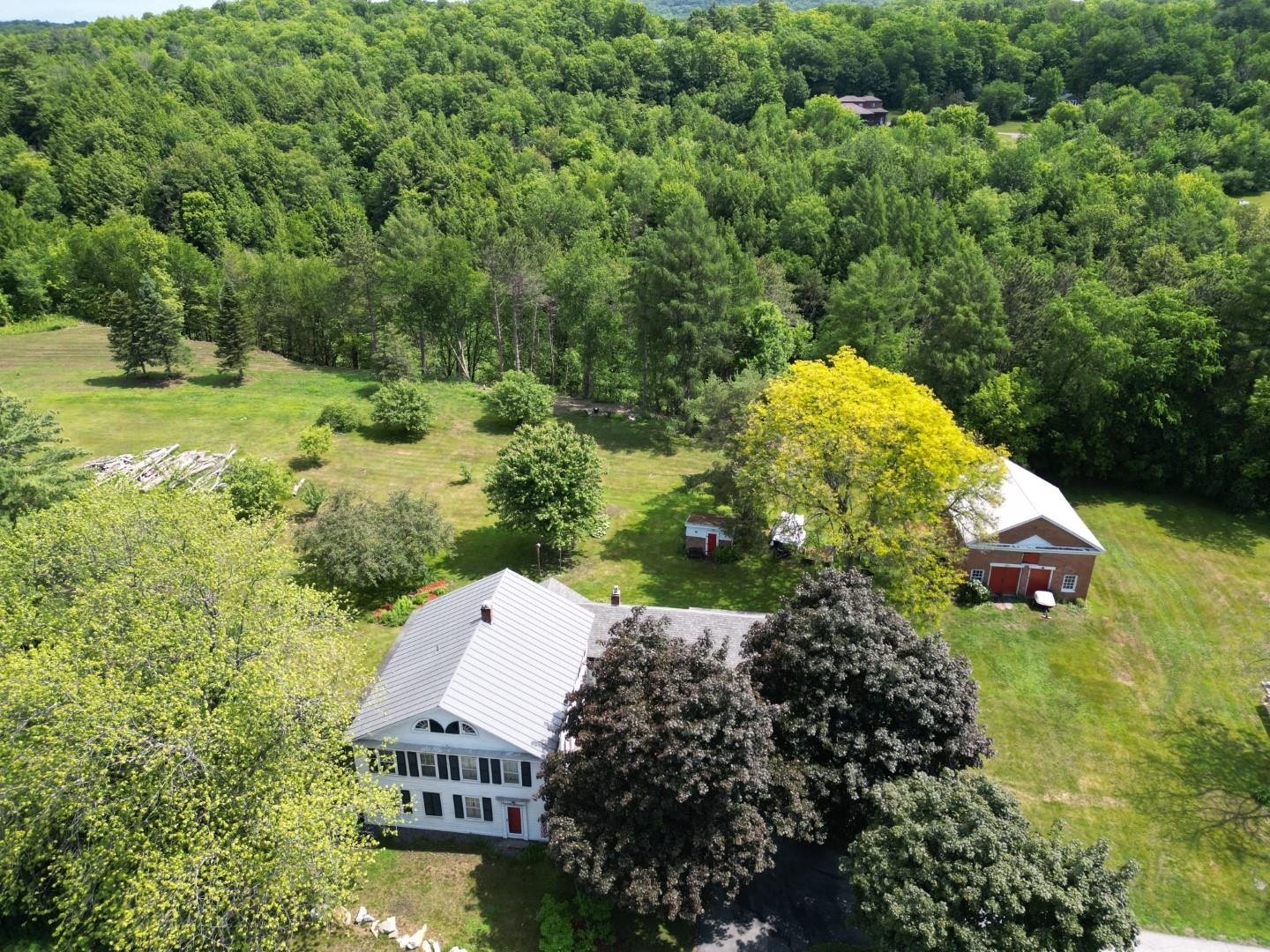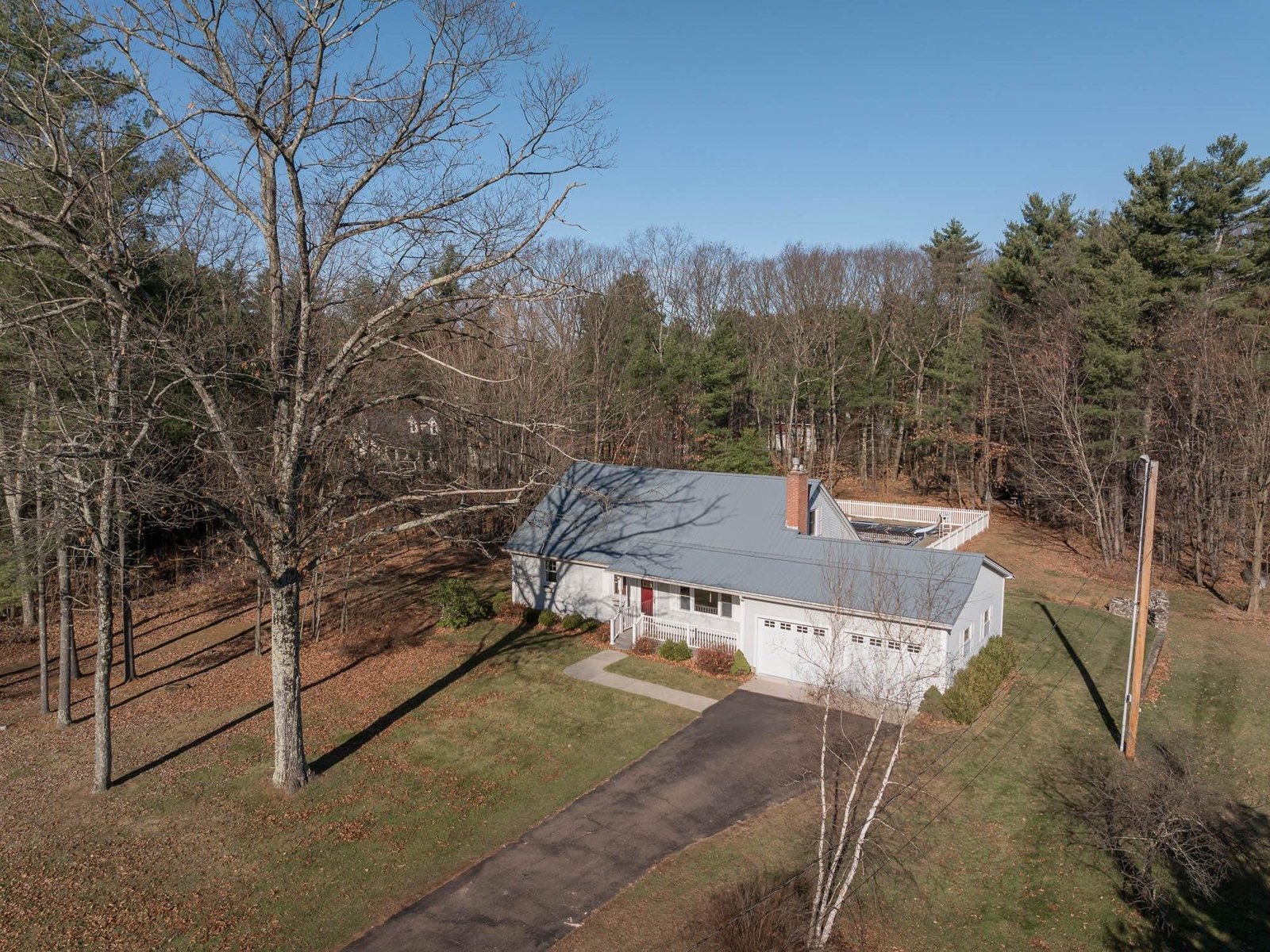Sold Status
$425,000 Sold Price
House Type
5 Beds
2 Baths
3,368 Sqft
Sold By Cindy Adair of Coldwell Banker Hickok and Boardman
Similar Properties for Sale
Request a Showing or More Info

Call: 802-863-1500
Mortgage Provider
Mortgage Calculator
$
$ Taxes
$ Principal & Interest
$
This calculation is based on a rough estimate. Every person's situation is different. Be sure to consult with a mortgage advisor on your specific needs.
Westford
Historic 1820 Brick-farmhouse 20 minutes to BTV airport, 30 mins to downtown BTV,10 mins to shopping, restaurants and movies. This beautiful home is set in a quintessential Vermont town with excellent schools, families and a quaint town square with many concerts and events. Perfect for entertaining, weddings/events in the huge, private backyard that faces the green mountains and valley or just enjoy the peace and quiet. Thirteen rooms with stunning screened porch, pool and views galore. †
Property Location
Property Details
| Sold Price $425,000 | Sold Date Nov 5th, 2016 | |
|---|---|---|
| List Price $450,000 | Total Rooms 13 | List Date Jul 29th, 2016 |
| Cooperation Fee Unknown | Lot Size 5.08 Acres | Taxes $8,841 |
| MLS# 4507288 | Days on Market 3037 Days | Tax Year 2016 |
| Type House | Stories 2 | Road Frontage 800 |
| Bedrooms 5 | Style Historic Vintage | Water Frontage |
| Full Bathrooms 2 | Finished 3,368 Sqft | Construction Existing |
| 3/4 Bathrooms 0 | Above Grade 3,368 Sqft | Seasonal No |
| Half Bathrooms 0 | Below Grade 0 Sqft | Year Built 1820 |
| 1/4 Bathrooms 0 | Garage Size 1 Car | County Chittenden |
| Interior FeaturesDining Area, Island, Ceiling Fan, 1st Floor Laundry, Kitchen/Dining, Attic, 1 Fireplace, Cable, Cable Internet, DSL |
|---|
| Equipment & AppliancesDown-draft Cooktop, Cook Top-Gas, Dishwasher, Wall Oven, Refrigerator, Dryer |
| Kitchen 17x12, 1st Floor | Dining Room 17x12, 1st Floor | Living Room 25x14, 1st Floor |
|---|---|---|
| Family Room 17x12, 1st Floor | Office/Study 17x16, 1st Floor | Utility Room 9x7, Basement |
| Primary Bedroom 30x12, 2nd Floor | Bedroom 13x9, 2nd Floor | Bedroom 15x14, 2nd Floor |
| Bedroom 13x11, 2nd Floor | Bedroom 11x11, 2nd Floor | Den 16x12, 1st Floor |
| Other 11x11, 1st Floor | Mudroom 1st Floor |
| ConstructionMasonry |
|---|
| BasementWalkout, Partial |
| Exterior FeaturesPool-In Ground, Porch-Covered, Out Building, Invisible Pet Fence, Screened Porch, Shed, Storm Windows, Dog Fence, Deck, Window Screens |
| Exterior Brick | Disability Features |
|---|---|
| Foundation Insulated Concrete Forms | House Color RedBrick |
| Floors Tile, Softwood, Hardwood | Building Certifications |
| Roof Shingle-Architectural | HERS Index |
| DirectionsFrom Rte 15 take Old Stage Rd 5 miles to Woods Hollow Road, take slight lt, go 1.2 mi., house on rt. |
|---|
| Lot DescriptionMountain View, Trail/Near Trail, View, Secluded, Landscaped, VAST |
| Garage & Parking Attached, 1 Parking Space |
| Road Frontage 800 | Water Access |
|---|---|
| Suitable Use | Water Type |
| Driveway Gravel | Water Body |
| Flood Zone No | Zoning Res |
| School District Chittenden Central | Middle Westford Elementary School |
|---|---|
| Elementary Westford Elementary School | High Essex High |
| Heat Fuel Oil | Excluded |
|---|---|
| Heating/Cool None, Baseboard, Hot Water | Negotiable |
| Sewer 1000 Gallon, Septic, Leach Field, Concrete | Parcel Access ROW |
| Water Drilled Well, Purifier/Soft | ROW for Other Parcel |
| Water Heater Off Boiler | Financing |
| Cable Co | Documents Deed |
| Electric Circuit Breaker(s), Wired for Generator | Tax ID 72022910217 |

† The remarks published on this webpage originate from Listed By Jason Saphire of www.HomeZu.com via the PrimeMLS IDX Program and do not represent the views and opinions of Coldwell Banker Hickok & Boardman. Coldwell Banker Hickok & Boardman cannot be held responsible for possible violations of copyright resulting from the posting of any data from the PrimeMLS IDX Program.

 Back to Search Results
Back to Search Results










