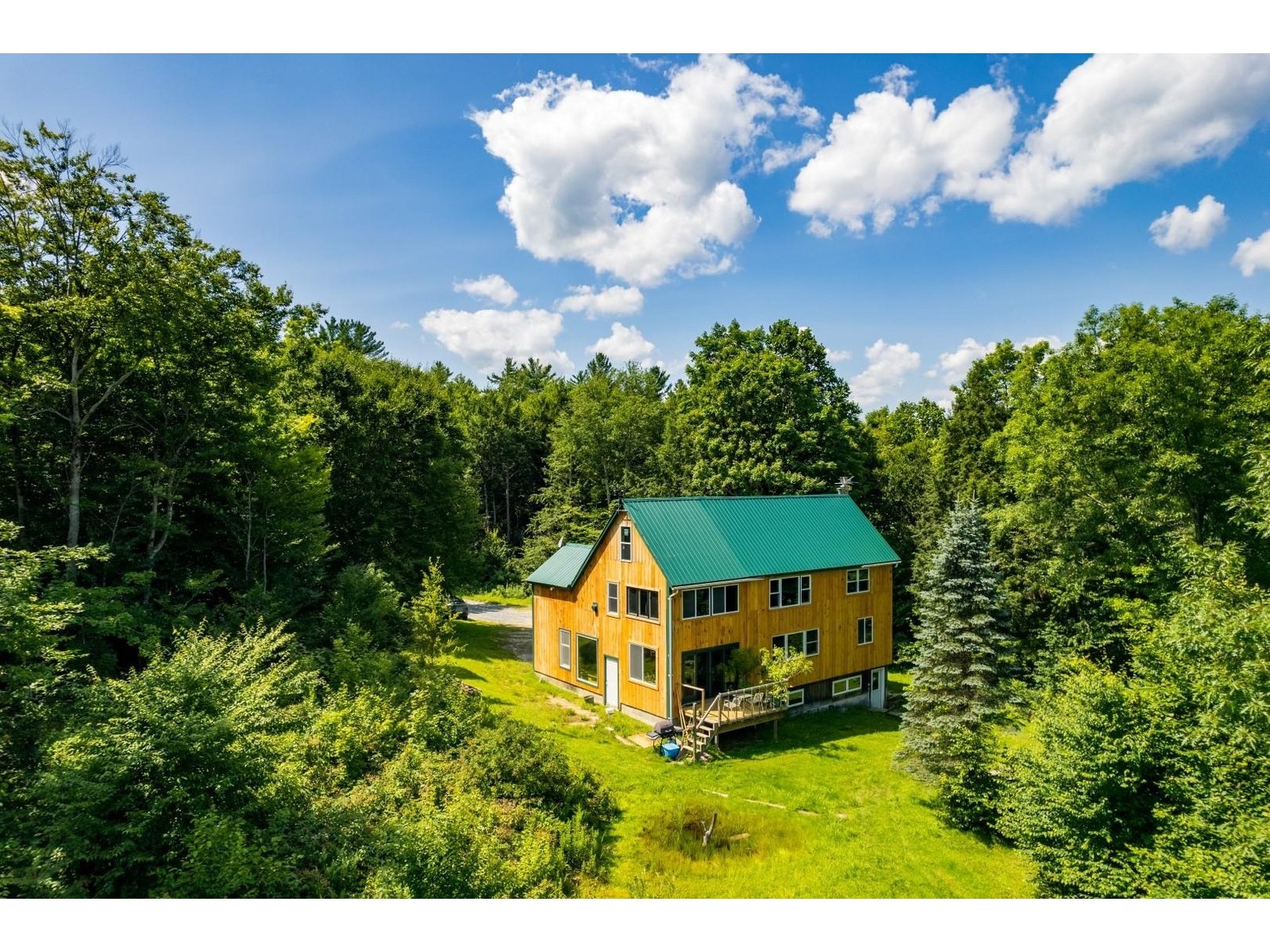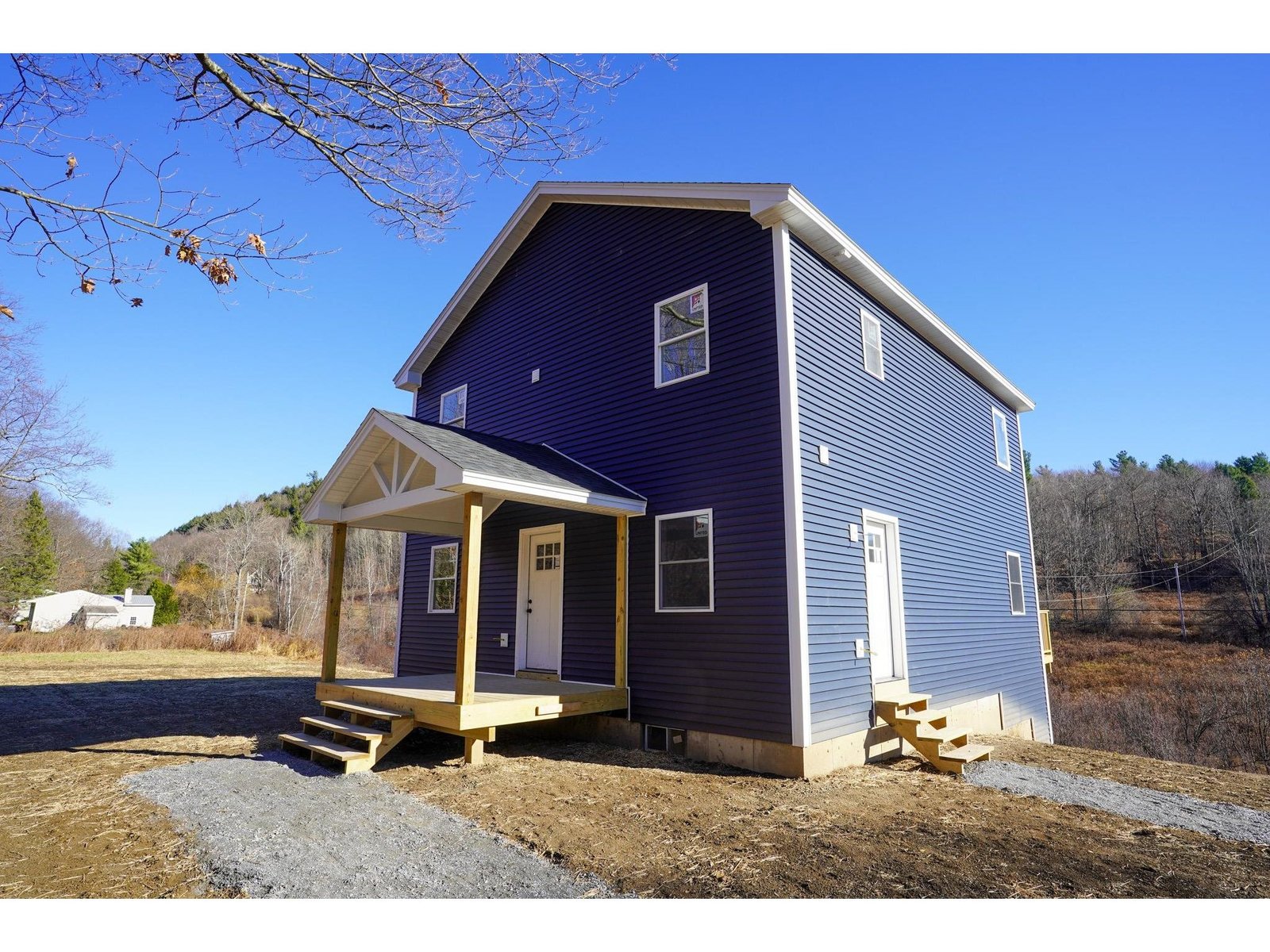Sold Status
$385,000 Sold Price
House Type
3 Beds
4 Baths
2,797 Sqft
Sold By RE/MAX North Professionals
Similar Properties for Sale
Request a Showing or More Info

Call: 802-863-1500
Mortgage Provider
Mortgage Calculator
$
$ Taxes
$ Principal & Interest
$
This calculation is based on a rough estimate. Every person's situation is different. Be sure to consult with a mortgage advisor on your specific needs.
Westford
Look no further for your Chittenden County country home! Get the best of both worlds when you visit this 3 bedroom, 4 bathroom Colonial with attached two car garage that sits on just under an acre and a half. Plenty of space to call your own; gardens with established perennials and asparagus, trails to hike on your own property, or the 21+ common acreage, a relaxing hot tub off of your expansive deck or enjoy your morning coffee or evening cocktails on your covered front porch. All the privacy you need, while being surrounded by other small developments with plenty of good neighbors! The home boasts a cooks kitchen with cherry cabinets and a granite workspace on the island. A large master suite with walk in closet, full bathroom and laundry chute. The finished walkup basement has a large family room, office/den space and a huge laundry room with full bathroom. Enjoy a bonus, heated, detached garage with RV power hookup and an amazing hangout above, complete with bar, pool table and TV! Only 15 minutes to Essex and Jeffersonville (skiing at Smugglers Notch!) and 30 minutes to Burlington, this 5-star energy-rated, generator-wired home covers all of your needs, and then some! Schedule your appointment today! †
Property Location
Property Details
| Sold Price $385,000 | Sold Date Apr 3rd, 2020 | |
|---|---|---|
| List Price $389,900 | Total Rooms 9 | List Date Jan 12th, 2020 |
| Cooperation Fee Unknown | Lot Size 1.49 Acres | Taxes $7,484 |
| MLS# 4790271 | Days on Market 1775 Days | Tax Year 2019 |
| Type House | Stories 2 | Road Frontage 126 |
| Bedrooms 3 | Style Colonial | Water Frontage |
| Full Bathrooms 3 | Finished 2,797 Sqft | Construction No, Existing |
| 3/4 Bathrooms 0 | Above Grade 2,097 Sqft | Seasonal No |
| Half Bathrooms 1 | Below Grade 700 Sqft | Year Built 2002 |
| 1/4 Bathrooms 0 | Garage Size 4 Car | County Chittenden |
| Interior FeaturesBlinds, Ceiling Fan, Dining Area, Draperies, Hot Tub, Kitchen Island, Kitchen/Dining, Primary BR w/ BA, Natural Light, Natural Woodwork, Walk-in Closet, Laundry - Basement |
|---|
| Equipment & AppliancesCompactor, Wall Oven, Cook Top-Gas, Trash Compactor, Double Oven, Refrigerator, Freezer, Exhaust Hood, CO Detector, Satellite Dish, Satellite Dish, Smoke Detectr-Batt Powrd, Stove-Gas, Generator - Portable, Programmable Thermostat |
| Living Room 16 x 13, 1st Floor | Kitchen - Eat-in 25 x 12, 1st Floor | Dining Room 11.5 x 11, 1st Floor |
|---|---|---|
| Family Room 16 x 14, Basement | Office/Study 15 x 13, Basement | Sunroom 11 x 10, 1st Floor |
| Mudroom 10 x 6, 1st Floor | Primary Suite 18 x 13, 2nd Floor | Bedroom 20 x 10, 2nd Floor |
| Bedroom 20 x 10.5, 2nd Floor |
| ConstructionWood Frame |
|---|
| BasementWalk-up, Climate Controlled, Storage Space, Interior Stairs, Sump Pump, Full, Finished, Interior Access |
| Exterior FeaturesDeck, Garden Space, Outbuilding, Porch - Covered, Porch - Enclosed, Storage, Window Screens |
| Exterior Vinyl Siding | Disability Features 1st Floor 1/2 Bathrm, Bathrm w/tub, Access. Parking, Kitchen w/5 ft Diameter, Access. Mailboxes No Step, Kitchen w/5 Ft. Diameter |
|---|---|
| Foundation Poured Concrete | House Color Sage Green |
| Floors Vinyl, Slate/Stone, Carpet, Ceramic Tile, Hardwood, Other | Building Certifications |
| Roof Shingle-Architectural | HERS Index |
| DirectionsFrom Route 104, take Plains Road. Travel 1.5 miles to Meadowlark Acres road on Left. Last house on the right at end of cul-de-sac. From Route 128, take Cambridge Road. Travel just over 2 miles to Plains Road on Left. Meadowlark Acres is just under a half mile down Plains Road on the Right. |
|---|
| Lot DescriptionYes, PRD/PUD, Wooded, Trail/Near Trail, Level, Walking Trails, Landscaped, Country Setting, Cul-De-Sac, Rural Setting |
| Garage & Parking Attached, Auto Open, Direct Entry, Heated, Storage Above, Rec Vehicle, Driveway, 6+ Parking Spaces, RV Accessible |
| Road Frontage 126 | Water Access |
|---|---|
| Suitable Use | Water Type |
| Driveway Gravel | Water Body |
| Flood Zone No | Zoning Res |
| School District Essex School District | Middle Westford Elementary School |
|---|---|
| Elementary Westford Elementary School | High Essex High |
| Heat Fuel Gas-LP/Bottle | Excluded |
|---|---|
| Heating/Cool None, Underground, Multi Zone, Hot Water, Baseboard | Negotiable |
| Sewer 1000 Gallon, Septic, Private, Septic | Parcel Access ROW No |
| Water Reverse Osmosis, Purifier/Soft, Drilled Well, Private | ROW for Other Parcel |
| Water Heater Off Boiler | Financing |
| Cable Co Comcast/Xfinity | Documents Association Docs, Property Disclosure, Deed, Tax Map |
| Electric 200 Amp, Generator, Circuit Breaker(s) | Tax ID 72022910035 |

† The remarks published on this webpage originate from Listed By Heather Armata of Cornerstone Real Estate Company via the PrimeMLS IDX Program and do not represent the views and opinions of Coldwell Banker Hickok & Boardman. Coldwell Banker Hickok & Boardman cannot be held responsible for possible violations of copyright resulting from the posting of any data from the PrimeMLS IDX Program.

 Back to Search Results
Back to Search Results










