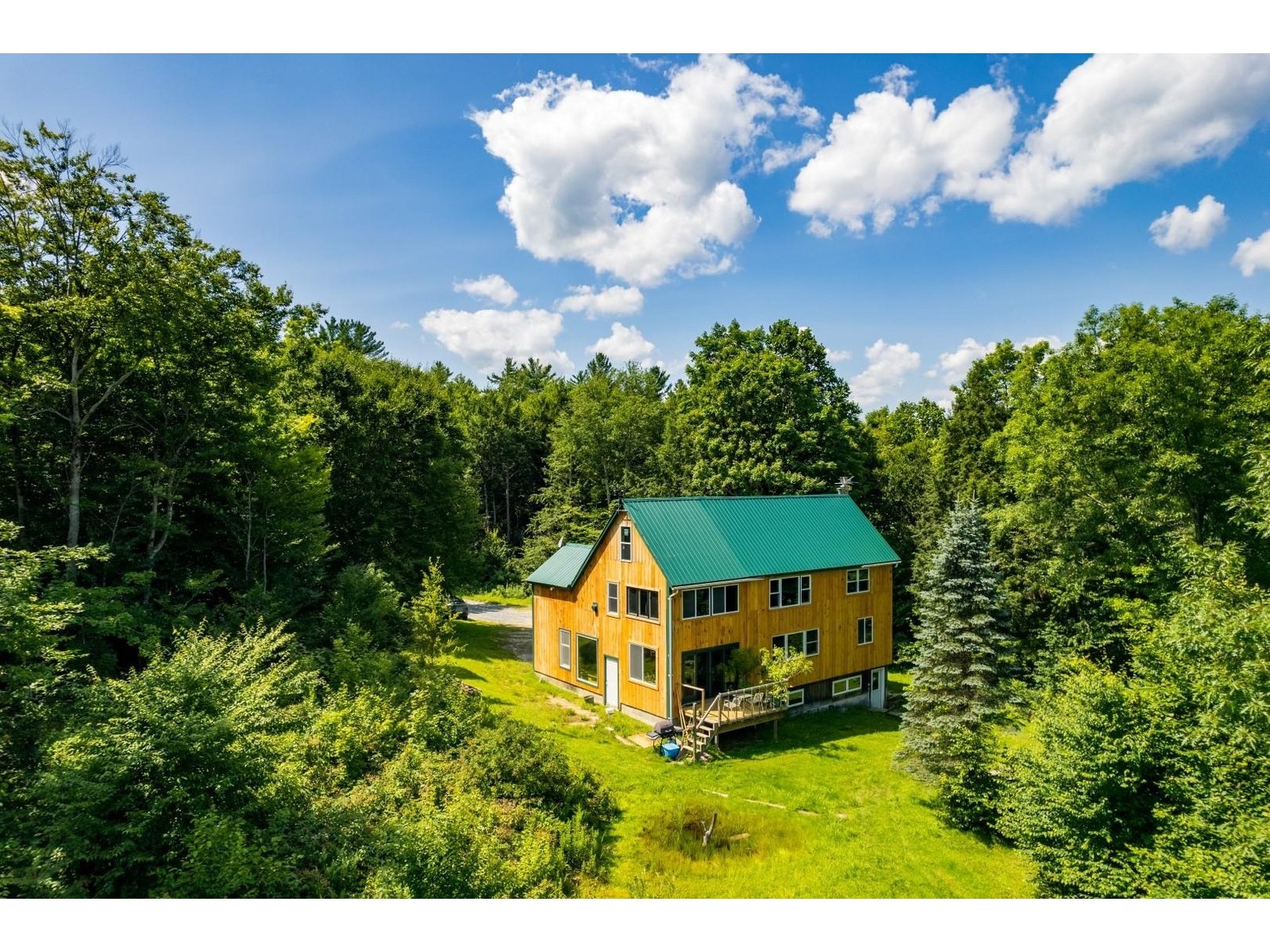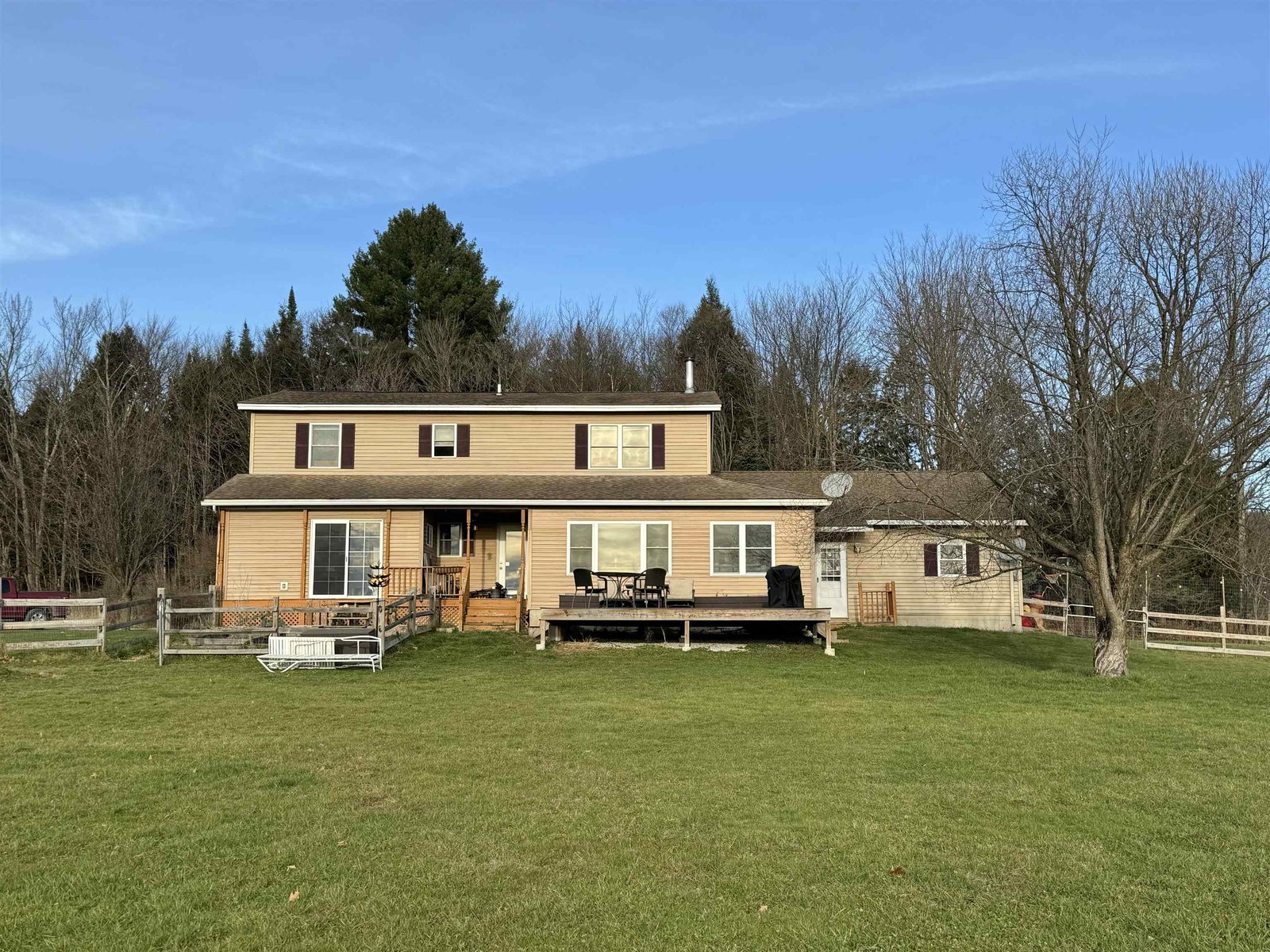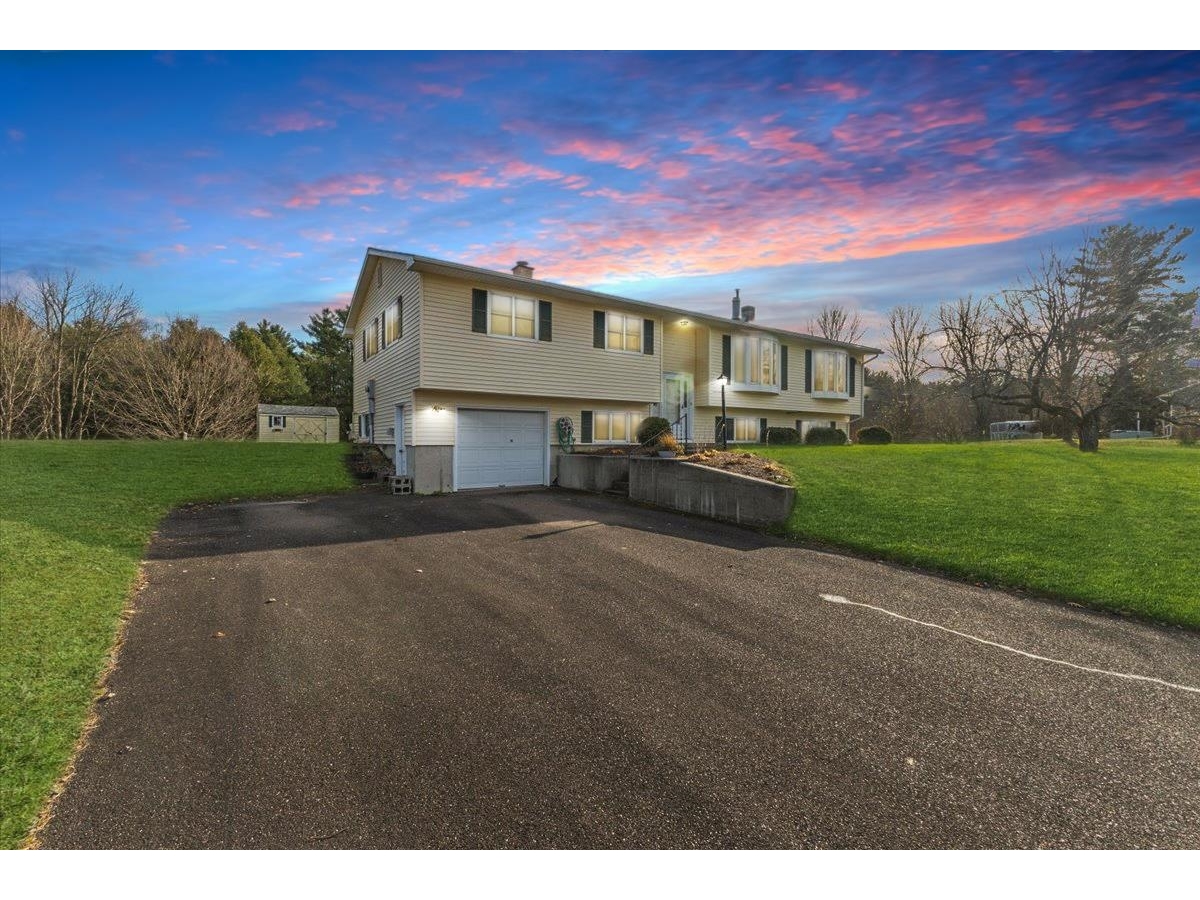Sold Status
$515,000 Sold Price
House Type
2 Beds
3 Baths
3,735 Sqft
Sold By KW Vermont
Similar Properties for Sale
Request a Showing or More Info

Call: 802-863-1500
Mortgage Provider
Mortgage Calculator
$
$ Taxes
$ Principal & Interest
$
This calculation is based on a rough estimate. Every person's situation is different. Be sure to consult with a mortgage advisor on your specific needs.
Westford
The majesty of sweeping mountain views, lush gardens & rolling meadows, including a pond & footbridge to the woods/trails on the property combine for a breathtaking setting for this inspiring home situated at the end of a shaded country lane. Limitless recreation on the Association's nearly 5 miles of high ridgelines, hardwood & evergreen forests, with abundant wildflowers & wildlife. Inside, exposed beams and cathedral ceilings add architectural details characteristic of the property. Expansive great room with wood stove features multiple sitting areas, children's play nook & easy access to the side entry & pergola-covered deck. Eat-in kitchen & covered porch promise beautiful seasonal views. Perfectly situated corner windows of the master bedroom welcome sunrises over the mountains, as does the deep jetted-tub just steps away. The second bedroom can easily serve as an office, leaving the finished basement for a separate suite with bedroom, bath & living area. Unfinished post & beam addition showcases a Rumsford stone fireplace and clear span cathedral ceiling. Unfinished area is prepped for radiant heat with a separate furnace onsite but not installed. The space has limitless potential as an in-law suite, executive office or one-of-a-kind great room & living space. From the decks & every room, take in the views, foliage and changing seasons. Property includes garden shed, old beekeepers shed in the woods, walking trails, and plenty of inspiration! 25 min to Burlington. †
Property Location
Property Details
| Sold Price $515,000 | Sold Date Sep 28th, 2020 | |
|---|---|---|
| List Price $499,000 | Total Rooms 9 | List Date Jun 23rd, 2020 |
| Cooperation Fee Unknown | Lot Size 10.4 Acres | Taxes $10,852 |
| MLS# 4812515 | Days on Market 1612 Days | Tax Year 2020 |
| Type House | Stories 1 | Road Frontage |
| Bedrooms 2 | Style Ranch, Contemporary | Water Frontage |
| Full Bathrooms 1 | Finished 3,735 Sqft | Construction No, Existing |
| 3/4 Bathrooms 2 | Above Grade 2,815 Sqft | Seasonal No |
| Half Bathrooms 0 | Below Grade 920 Sqft | Year Built 1976 |
| 1/4 Bathrooms 0 | Garage Size 2 Car | County Chittenden |
| Interior FeaturesCathedral Ceiling, Ceiling Fan, Dining Area, Elevator - Freight, Fireplace - Wood, Fireplaces - 1, Hearth, Kitchen Island, Kitchen/Dining, Kitchen/Living, Living/Dining, Primary BR w/ BA, Natural Light, Natural Woodwork, Storage - Indoor, Vaulted Ceiling, Whirlpool Tub, Window Treatment, Laundry - 1st Floor |
|---|
| Equipment & AppliancesRefrigerator, Dishwasher, Disposal, Washer, Microwave, Dryer, Exhaust Hood, Stove - Electric, Central Vacuum, CO Detector, Smoke Detectr-Hard Wired, Stove-Wood, Wood Stove |
| Kitchen - Eat-in 12x13x6.5x5.8 approx, 1st Floor | Living Room 24x16x13x14 approx irreg shape, 1st Floor | Primary Suite 32x12 approx, 1st Floor |
|---|---|---|
| Bedroom 13x10, 1st Floor | Bedroom 15x12x10x18 approx irreg shape, Basement | Office/Study 12x8x, Basement |
| Great Room 18x16x20x26x24 approx - irreg, 1st Floor | Porch 10x4x13x1x10x18 irreg, 1st Floor | Other 20x20x30x20x20x21 unfin addtn, 1st Floor |
| Bath - 3/4 Basement | Bath - Full 1st Floor |
| ConstructionWood Frame, Post and Beam, Wood Frame |
|---|
| BasementInterior, Climate Controlled, Storage Space, Daylight, Finished, Partially Finished, Full, Interior Stairs, Walkout, Interior Access, Exterior Access |
| Exterior FeaturesDeck, Garden Space, Natural Shade, Outbuilding, Porch - Enclosed, Shed, Storage, Window Screens |
| Exterior Wood, Clapboard | Disability Features |
|---|---|
| Foundation Poured Concrete | House Color Cedar |
| Floors Vinyl, Carpet, Tile, Hardwood | Building Certifications |
| Roof Shingle-Asphalt | HERS Index |
| DirectionsFollow Route 15E out of Essex to the intersection with Old Stage Road. Turn left onto Old Stage Rd and follow for 8.1 miles. Turn right onto Mountain Road. After .5 mile, turn left onto Valley View Court. Bear right and house is at the end of the road. |
|---|
| Lot DescriptionNo, Mountain View, Walking Trails, Pond, Landscaped, View, Pasture, Fields, Country Setting, Valley, Near Skiing, Valley |
| Garage & Parking Auto Open, Direct Entry, Finished, Driveway, 6+ Parking Spaces, Parking Spaces 6+ |
| Road Frontage | Water Access |
|---|---|
| Suitable UseLand:Pasture, Recreation, Residential | Water Type |
| Driveway Gravel, Common/Shared | Water Body |
| Flood Zone No | Zoning Residential |
| School District Westford School District | Middle Westford Elementary School |
|---|---|
| Elementary Westford Elementary School | High Choice |
| Heat Fuel Wood, Oil | Excluded Mirror in Master Bath |
|---|---|
| Heating/Cool None, Hot Water, Floor Furnace, Baseboard | Negotiable |
| Sewer Septic, Private, Concrete, Septic | Parcel Access ROW |
| Water Private, Drilled Well, Private | ROW for Other Parcel |
| Water Heater Tank, Oil | Financing |
| Cable Co Xfinity/Comcast | Documents Deed, Survey, Property Disclosure, Property Disclosure, Survey, Tax Map, Town Approvals |
| Electric Circuit Breaker(s) | Tax ID 720-229-10189 |

† The remarks published on this webpage originate from Listed By Kathleen OBrien of Four Seasons Sotheby\'s Int\'l Realty via the PrimeMLS IDX Program and do not represent the views and opinions of Coldwell Banker Hickok & Boardman. Coldwell Banker Hickok & Boardman cannot be held responsible for possible violations of copyright resulting from the posting of any data from the PrimeMLS IDX Program.

 Back to Search Results
Back to Search Results










