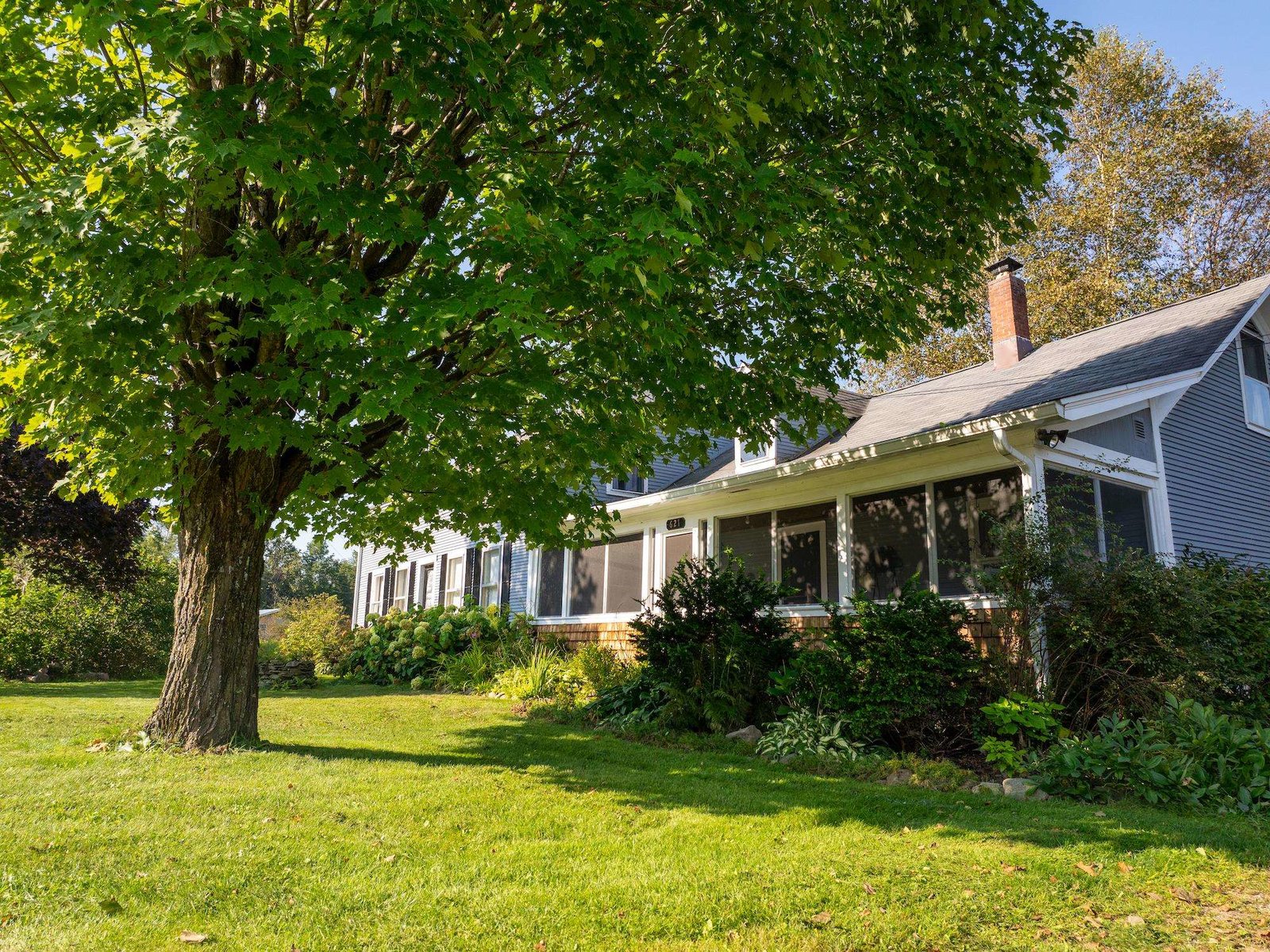Sold Status
$320,000 Sold Price
House Type
1 Beds
1 Baths
960 Sqft
Sold By RE/MAX North Professionals
Similar Properties for Sale
Request a Showing or More Info

Call: 802-863-1500
Mortgage Provider
Mortgage Calculator
$
$ Taxes
$ Principal & Interest
$
This calculation is based on a rough estimate. Every person's situation is different. Be sure to consult with a mortgage advisor on your specific needs.
Westford
Welcome to your escape from it all! Nestled in Westford's beautiful hills, this charming country home is the perfect place to relax and enjoy the surrounding nature. You'll love the open living area, cozy wood stove, and second-floor loft. The wood-lined walls give the home a rustic and warm feeling. The loft is the perfect spot for a TV room or guest space and is open to the kitchen/dining area below. A spacious family room off the kitchen/dining area has room for all your guests. A laundry room and 3/4 bathroom round out the home. This property features a detached 2 car garage with a second story accessible via a deck from the main house. Outside enjoy a large deck, perfect for entertaining, a pond, ideal yard space, and many acres of woods. Outdoor paradise offering over 80 sugaring trees, a sugar shack with new equipment, a Kubota tractor, and all the attachments needed to boil your own maple sugar! Updates include a new water heater earlier this year and recently installed heat pumps to provide efficient heat in the winter and a/c in the summer! Excellent country location on a dead-end private road close to skiing and hiking, and VAST trails, yet only 30 minutes to Burlington and an easy commute to Essex. †
Property Location
Property Details
| Sold Price $320,000 | Sold Date Dec 18th, 2020 | |
|---|---|---|
| List Price $335,000 | Total Rooms 6 | List Date Sep 4th, 2020 |
| Cooperation Fee Unknown | Lot Size 11.36 Acres | Taxes $4,907 |
| MLS# 4827027 | Days on Market 1539 Days | Tax Year 2020 |
| Type House | Stories 1 1/2 | Road Frontage |
| Bedrooms 1 | Style Ranch | Water Frontage |
| Full Bathrooms 0 | Finished 960 Sqft | Construction No, Existing |
| 3/4 Bathrooms 1 | Above Grade 960 Sqft | Seasonal No |
| Half Bathrooms 0 | Below Grade 0 Sqft | Year Built 1987 |
| 1/4 Bathrooms 0 | Garage Size 2 Car | County Chittenden |
| Interior FeaturesCeiling Fan |
|---|
| Equipment & AppliancesRange-Gas, Washer, Microwave, Dishwasher, Refrigerator, Exhaust Hood, Dryer, Mini Split, Smoke Detector, Wood Stove |
| Kitchen 19.5' x 11.5', 1st Floor | Living Room 17.5' x 12', 1st Floor | Bonus Room 20' x 20', 1st Floor |
|---|---|---|
| Bedroom 11' x 11', 1st Floor | Bonus Room 17.5' x 12', 2nd Floor |
| ConstructionWood Frame |
|---|
| Basement |
| Exterior FeaturesDeck, Natural Shade, Outbuilding |
| Exterior Cedar | Disability Features 1st Floor 3/4 Bathrm, 1st Floor Bedroom, 1st Floor Hrd Surfce Flr, 1st Floor Laundry |
|---|---|
| Foundation Slab w/Frst Wall | House Color |
| Floors Carpet, Laminate, Wood | Building Certifications |
| Roof Metal | HERS Index |
| Directions |
|---|
| Lot DescriptionYes, Wooded, Secluded, Rural Setting |
| Garage & Parking Detached, , Driveway, Garage |
| Road Frontage | Water Access |
|---|---|
| Suitable Use | Water Type |
| Driveway Gravel | Water Body |
| Flood Zone No | Zoning Res |
| School District Westford School District | Middle Westford Elementary School |
|---|---|
| Elementary Westford Elementary School | High Choice |
| Heat Fuel Electric, Wood, Kerosene | Excluded |
|---|---|
| Heating/Cool Stove-Wood, Hot Air, Heat Pump | Negotiable |
| Sewer Septic, Concrete | Parcel Access ROW |
| Water Drilled Well | ROW for Other Parcel |
| Water Heater Tank, Gas-Lp/Bottle, Owned | Financing |
| Cable Co Dish | Documents |
| Electric 100 Amp, Circuit Breaker(s) | Tax ID 720-229-10403 |

† The remarks published on this webpage originate from Listed By Blair Knowles of Ridgeline Real Estate via the PrimeMLS IDX Program and do not represent the views and opinions of Coldwell Banker Hickok & Boardman. Coldwell Banker Hickok & Boardman cannot be held responsible for possible violations of copyright resulting from the posting of any data from the PrimeMLS IDX Program.

 Back to Search Results
Back to Search Results










