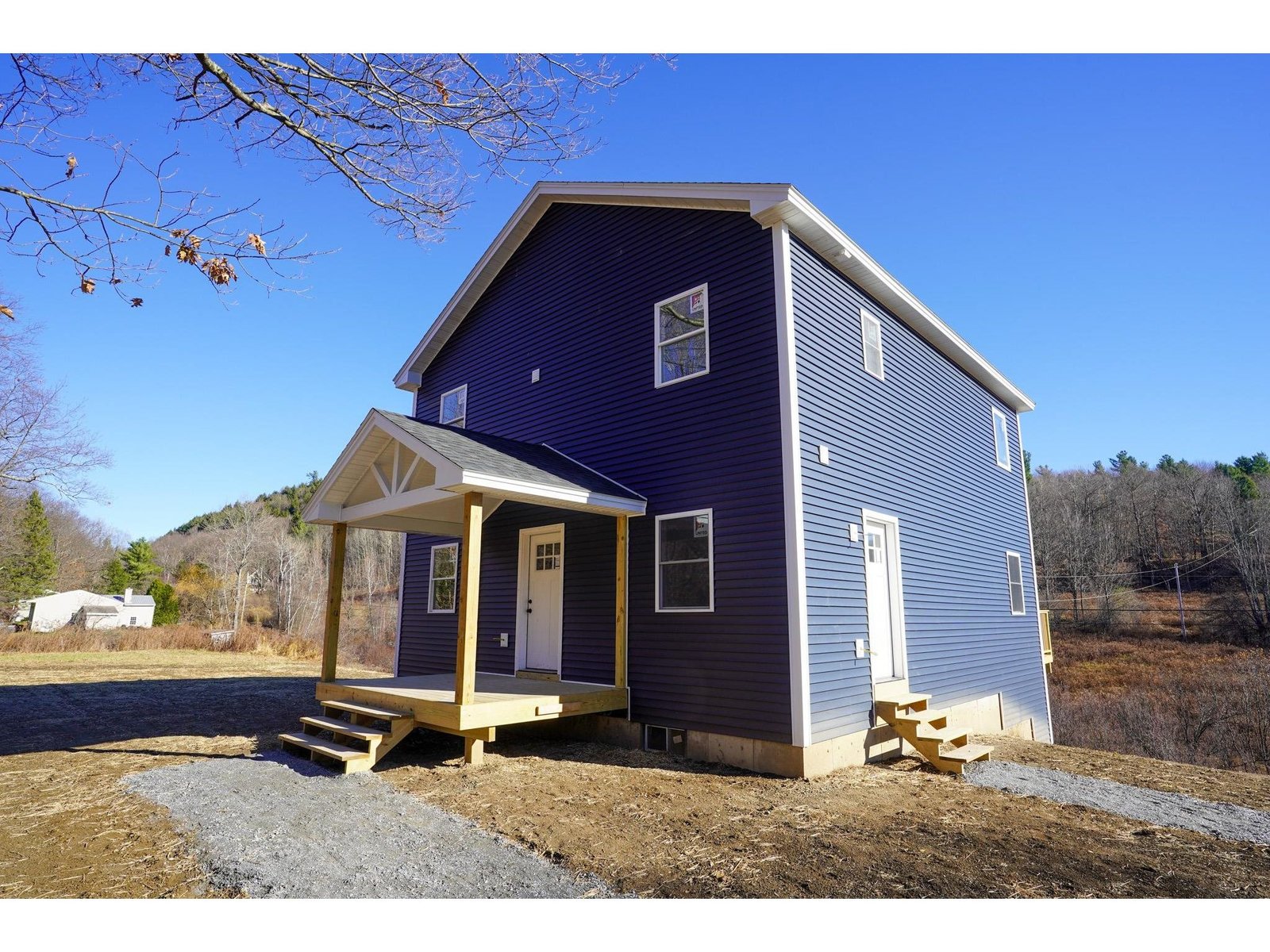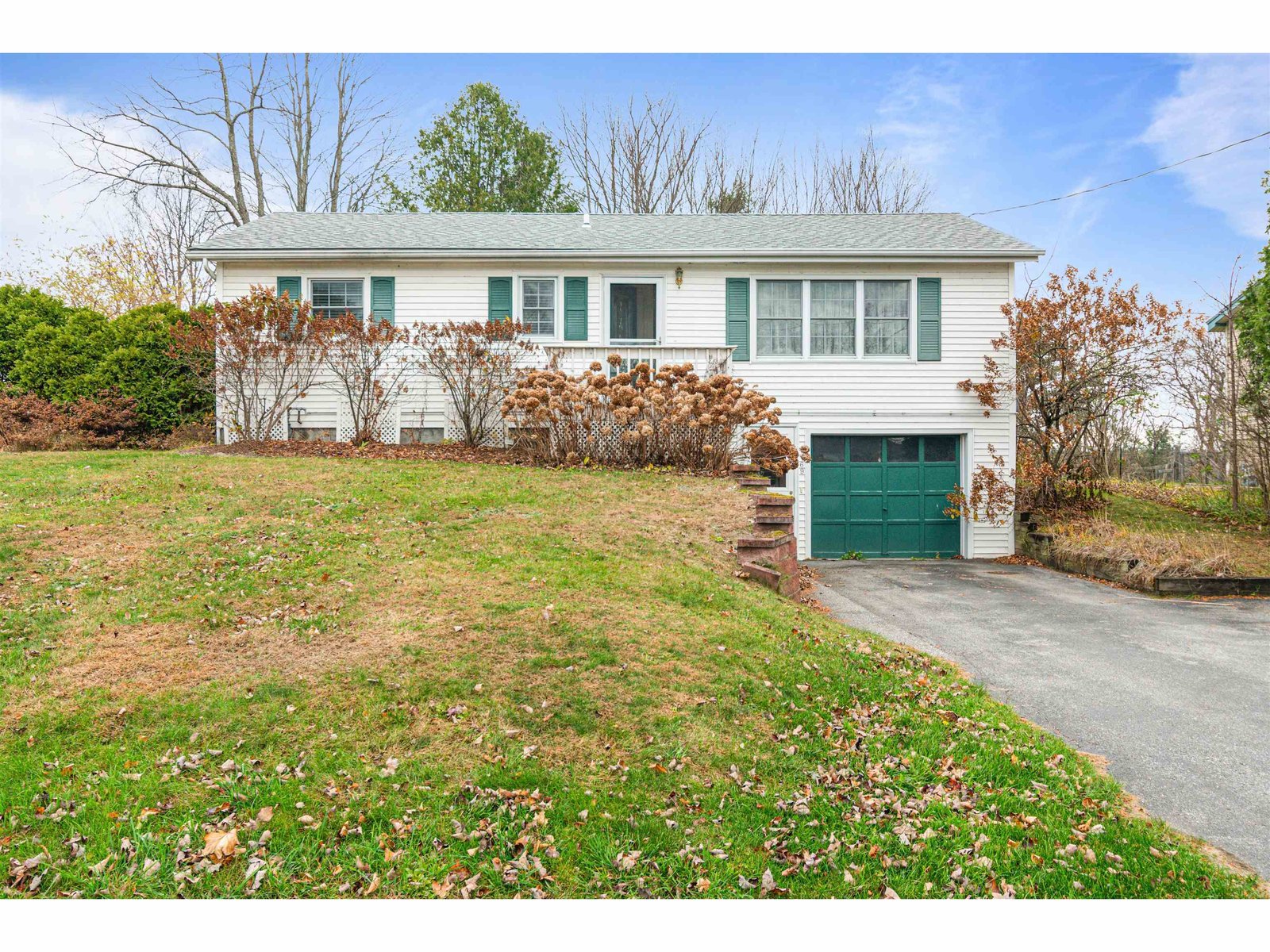Sold Status
$385,000 Sold Price
House Type
3 Beds
2 Baths
2,474 Sqft
Sold By
Similar Properties for Sale
Request a Showing or More Info

Call: 802-863-1500
Mortgage Provider
Mortgage Calculator
$
$ Taxes
$ Principal & Interest
$
This calculation is based on a rough estimate. Every person's situation is different. Be sure to consult with a mortgage advisor on your specific needs.
Westford
This peaceful Vermont home boasts over 1,300 feet of Private riverfront only 10 minutes from Essex Village! The house has been renovated and loved over time and it shows! The open floor plan, vaulted ceilings, loads of light with windows on all sides makes it bright and sunny year round. Character abounds in this 10 room house, featuring custom built ins, hand crafted cherry and maple staircase, natural wood floors, wainscoting, rough cut beams & more. First floor bedroom and 3/4 bath is smart! This energy efficient house is easy to heat & economical as well as fun! Float or kayak down the river to the local swimming hole! Walk along miles of trails! The property is completely private with no homes or roads visible from the house yet it sits on a paved road and minutes to shopping and amenities, just 25 minutes to Burlington and 15 minutes to Exit 11 on I-89. The large porch and custom stone patio are perfect for outdoor gatherings. An oversized 2 car garage with balcony/deck overlooking the river from the finished heated bonus room on the second floor is perfect for pool tables and more! This would make a great studio too! A large veggie patch is ready for planting and you can pick gallons of blueberries from the high-bush berry patch. The owners have taken great pride and energy to create a warm, inviting & fun Vermont home. This area of Vermont is pristine with a feeling of a natural woodlands and meadows while easy access to everything. †
Property Location
Property Details
| Sold Price $385,000 | Sold Date Nov 8th, 2017 | |
|---|---|---|
| List Price $399,000 | Total Rooms 10 | List Date Jun 21st, 2017 |
| Cooperation Fee Unknown | Lot Size 16.8 Acres | Taxes $5,959 |
| MLS# 4642611 | Days on Market 2710 Days | Tax Year 2017 |
| Type House | Stories 2 | Road Frontage 1156 |
| Bedrooms 3 | Style Contemporary, Arts and Crafts | Water Frontage 1300 |
| Full Bathrooms 1 | Finished 2,474 Sqft | Construction No, Existing |
| 3/4 Bathrooms 1 | Above Grade 2,474 Sqft | Seasonal No |
| Half Bathrooms 0 | Below Grade 0 Sqft | Year Built 1970 |
| 1/4 Bathrooms 0 | Garage Size 2 Car | County Chittenden |
| Interior FeaturesSmoke Det-Battery Powered, Balcony, Lead/Stain Glass, Natural Woodwork, Vaulted Ceiling, Walk-in Pantry, Hearth, Primary BR with BA, Wood Stove Hook-up, Ceiling Fan, 1st Floor Laundry, Pantry, Dining Area, Living/Dining, Wood Stove Hook-up, Laundry - 1st Floor, Wood Stove |
|---|
| Equipment & AppliancesRefrigerator, Range-Gas, Range - Gas, Refrigerator, Washer - Energy Star, Satellite Dish, CO Detector, Window Treatment, Wood Stove |
| Kitchen 20' X 8.6', 1st Floor | Living/Dining 24.9' X 20', 1st Floor | Den 15' X 10', 1st Floor |
|---|---|---|
| Sunroom 11.4' X 8.6', 1st Floor | Bedroom 12' X 12', 1st Floor | Primary Bedroom 15.6' X 14.3', 2nd Floor |
| Bedroom 13' X 12', 2nd Floor | Office/Study 14' X 7', 2nd Floor | Bath - Full 8' X 7', 1st Floor |
| Bath - 3/4 8' X 7.6', 2nd Floor | Mudroom 10' X 5', 1st Floor | Other Pantry 12' X 6', 1st Floor |
| Other Over garage finished 22' X 24', 2nd Floor |
| ConstructionWood Frame |
|---|
| BasementInterior, Unfinished, Partial, Interior Stairs, Storage Space, Exterior Stairs, Sump Pump, Crawl Space, Concrete, Climate Controlled, Unfinished |
| Exterior FeaturesPatio, Shed, Out Building, Window Screens, Deck, Porch-Covered, Balcony, Window Screens, Windows - Double Pane, Windows - Energy Star |
| Exterior Clapboard, Wood Siding | Disability Features Bath w/5' Diameter, 1st Floor Full Bathrm, Access. Laundry No Steps, Access Laundry No Steps, Bathroom w/5 Ft. Diameter, Hard Surface Flooring, 1st Floor Laundry |
|---|---|
| Foundation Block, Concrete | House Color Cream |
| Floors Vinyl, Carpet, Ceramic Tile, Softwood, Hardwood | Building Certifications |
| Roof Metal | HERS Index |
| DirectionsFrom Essex 5 corners stay on Route 15 thru Essex Village to left onto Rte 128 towards Westford past Osgood Hill Road , Castle Hill Lane is a small road on the left with only two homes. Easy 10 drive to Essex Village for groceries /restaurants. Property located on the Essex oriented side of Westford |
|---|
| Lot Description, Trail/Near Trail, Pasture, Fields, Walking Trails, Country Setting, Water View, Wooded, Secluded, Water View, Wooded |
| Garage & Parking Detached, Auto Open, Storage Above, Other, Heated, Finished |
| Road Frontage 1156 | Water Access Owned |
|---|---|
| Suitable Use | Water Type River |
| Driveway Gravel | Water Body Brown's River |
| Flood Zone No | Zoning Residential |
| School District Westford School District | Middle Westford Elementary School |
|---|---|
| Elementary Westford Elementary School | High Essex High |
| Heat Fuel Wood, Oil | Excluded Kitchen & dining room wall decorative cabinet, dining room chandelier |
|---|---|
| Heating/Cool None, Whole BldgVentilation, Hot Air | Negotiable |
| Sewer Septic, Private, Leach Field - On-Site, On-Site Septic Exists, Private, Septic | Parcel Access ROW |
| Water Drilled Well, Private | ROW for Other Parcel |
| Water Heater Gas-Lp/Bottle, Tank, Tank | Financing |
| Cable Co | Documents Deed, Survey, Property Disclosure, Tax Map |
| Electric 100 Amp, Circuit Breaker(s) | Tax ID 722022910011 |

† The remarks published on this webpage originate from Listed By Kathleen OBrien of Four Seasons Sotheby\'s Int\'l Realty via the PrimeMLS IDX Program and do not represent the views and opinions of Coldwell Banker Hickok & Boardman. Coldwell Banker Hickok & Boardman cannot be held responsible for possible violations of copyright resulting from the posting of any data from the PrimeMLS IDX Program.

 Back to Search Results
Back to Search Results










