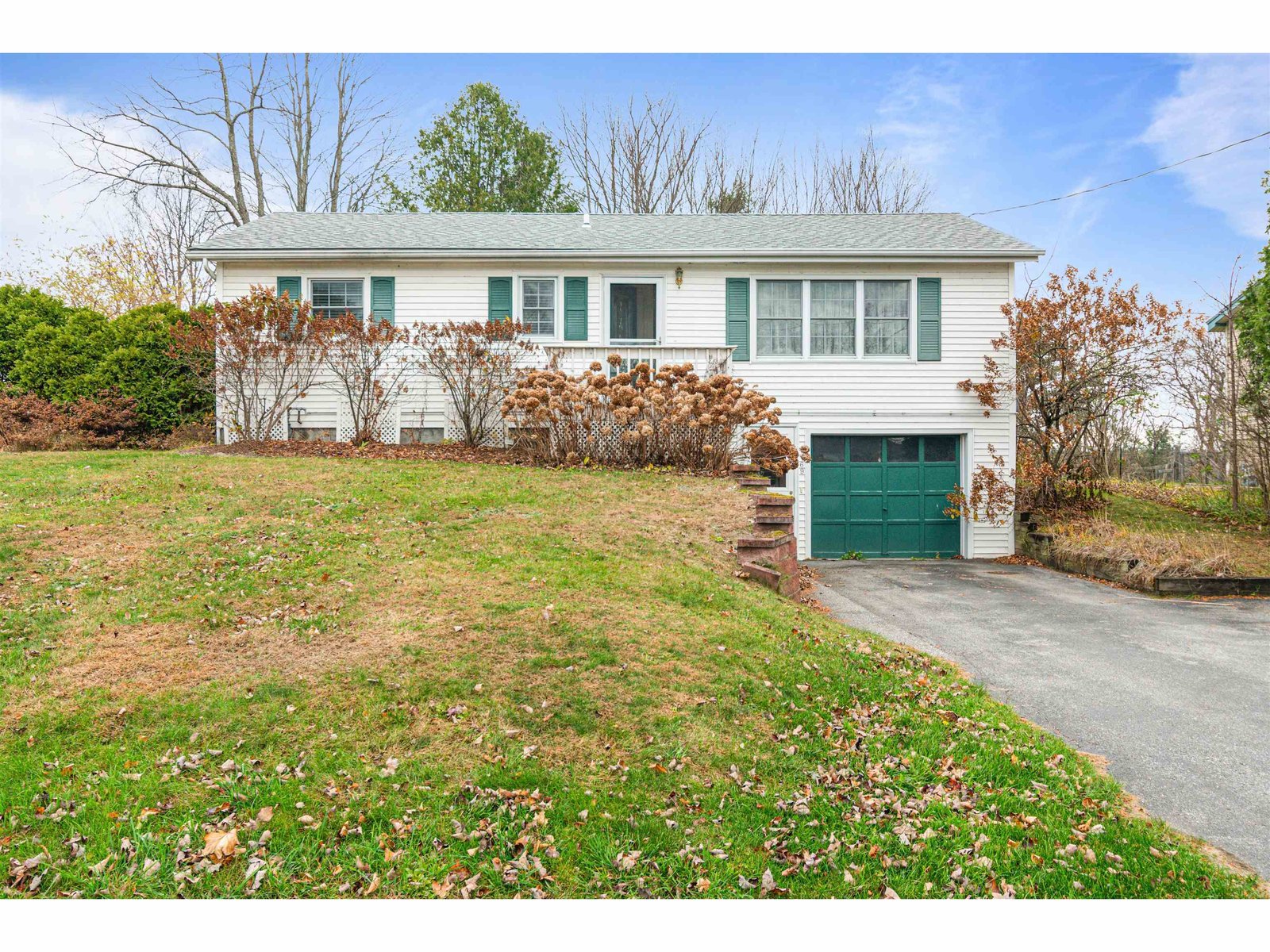Sold Status
$335,000 Sold Price
House Type
3 Beds
3 Baths
2,748 Sqft
Sold By KW Vermont
Similar Properties for Sale
Request a Showing or More Info

Call: 802-863-1500
Mortgage Provider
Mortgage Calculator
$
$ Taxes
$ Principal & Interest
$
This calculation is based on a rough estimate. Every person's situation is different. Be sure to consult with a mortgage advisor on your specific needs.
Westford
Bigger than it looks... Not a drive-by.... Auxiliary apartment potential as easy as pie (easy to install an entrance in place of a window at the bottom of the stairs)... Situated on over 13 acres that provides you access to hiking trails and the VAST system. It has an ATV trail and access to hunting. This home was completely renovated a few years ago... and offers so much space and potential and privacy (9 rooms !!!)...... do you need a space for the teenagers, the in-laws? Come see all this home has to offer... New drilled well (July 2019)that is 385 feet deep and delivers 5gpm. Plus a shallow well that pre-existed and would be great for gardening, filling a pool, whatever... From this property it's an easy commute to Burlington or St. Albans. The garage is an oversized 3 car ( 40 x 32) , that's heated with storage above and a unheated storage area behind. There is a deck off the front dining room and another deck off the back family room.. see non-public remarks for special showing instructions 10/10-10/17. †
Property Location
Property Details
| Sold Price $335,000 | Sold Date Apr 7th, 2020 | |
|---|---|---|
| List Price $350,000 | Total Rooms 9 | List Date Aug 15th, 2019 |
| Cooperation Fee Unknown | Lot Size 13.2 Acres | Taxes $6,675 |
| MLS# 4771204 | Days on Market 1925 Days | Tax Year 2019 |
| Type House | Stories 2 | Road Frontage 208 |
| Bedrooms 3 | Style Raised Ranch | Water Frontage |
| Full Bathrooms 1 | Finished 2,748 Sqft | Construction No, Existing |
| 3/4 Bathrooms 2 | Above Grade 1,688 Sqft | Seasonal No |
| Half Bathrooms 0 | Below Grade 1,060 Sqft | Year Built 1978 |
| 1/4 Bathrooms 0 | Garage Size 3 Car | County Chittenden |
| Interior FeaturesCathedral Ceiling, Fireplace - Gas, Primary BR w/ BA, Skylight, Walk-in Pantry, Laundry - Basement |
|---|
| Equipment & AppliancesWasher, Refrigerator, Dishwasher, Dryer |
| Dining Room 17'9 x 13'1, 1st Floor | Kitchen 17'8 x 8'5, 1st Floor | Family Room 23'6 x 15', 1st Floor |
|---|---|---|
| Bedroom 12'11 x 9'11, 1st Floor | Bedroom 11'8 x 9'4, 1st Floor | Bedroom 11'8 x 9'1, 1st Floor |
| Rec Room 21'3 x 10'10, Basement | Bonus Room 13'2 x 11, Basement | Playroom 23'3 x 13'2, Basement |
| ConstructionWood Frame |
|---|
| BasementInterior, Interior Stairs, Daylight, Full, Finished, Insulated, Stairs - Interior, Interior Access |
| Exterior FeaturesDeck, Other - See Remarks |
| Exterior Clapboard, Cedar, Vinyl Siding | Disability Features |
|---|---|
| Foundation Concrete | House Color tan |
| Floors Vinyl, Carpet, Hardwood | Building Certifications |
| Roof Shingle-Asphalt | HERS Index |
| DirectionsRte 128 to the Westford-Milton Rd. Continue west past Old Stage Rd. Driveway is on your left. Look for sign. |
|---|
| Lot Description, Trail/Near Trail, Walking Trails, Secluded, Country Setting |
| Garage & Parking Detached, Storage Above, Heated |
| Road Frontage 208 | Water Access |
|---|---|
| Suitable Use | Water Type |
| Driveway Dirt | Water Body |
| Flood Zone No | Zoning res/ag |
| School District Westford School District | Middle Westford Elementary School |
|---|---|
| Elementary Westford Elementary School | High Choice |
| Heat Fuel Gas-LP/Bottle | Excluded |
|---|---|
| Heating/Cool None, Hot Water | Negotiable |
| Sewer Septic | Parcel Access ROW |
| Water Private, Drilled Well, Dug Well, Private | ROW for Other Parcel |
| Water Heater Electric | Financing |
| Cable Co | Documents |
| Electric 220 Plug | Tax ID 720-229-10164 |

† The remarks published on this webpage originate from Listed By Holmes & Eddy of KW Vermont via the PrimeMLS IDX Program and do not represent the views and opinions of Coldwell Banker Hickok & Boardman. Coldwell Banker Hickok & Boardman cannot be held responsible for possible violations of copyright resulting from the posting of any data from the PrimeMLS IDX Program.

 Back to Search Results
Back to Search Results










