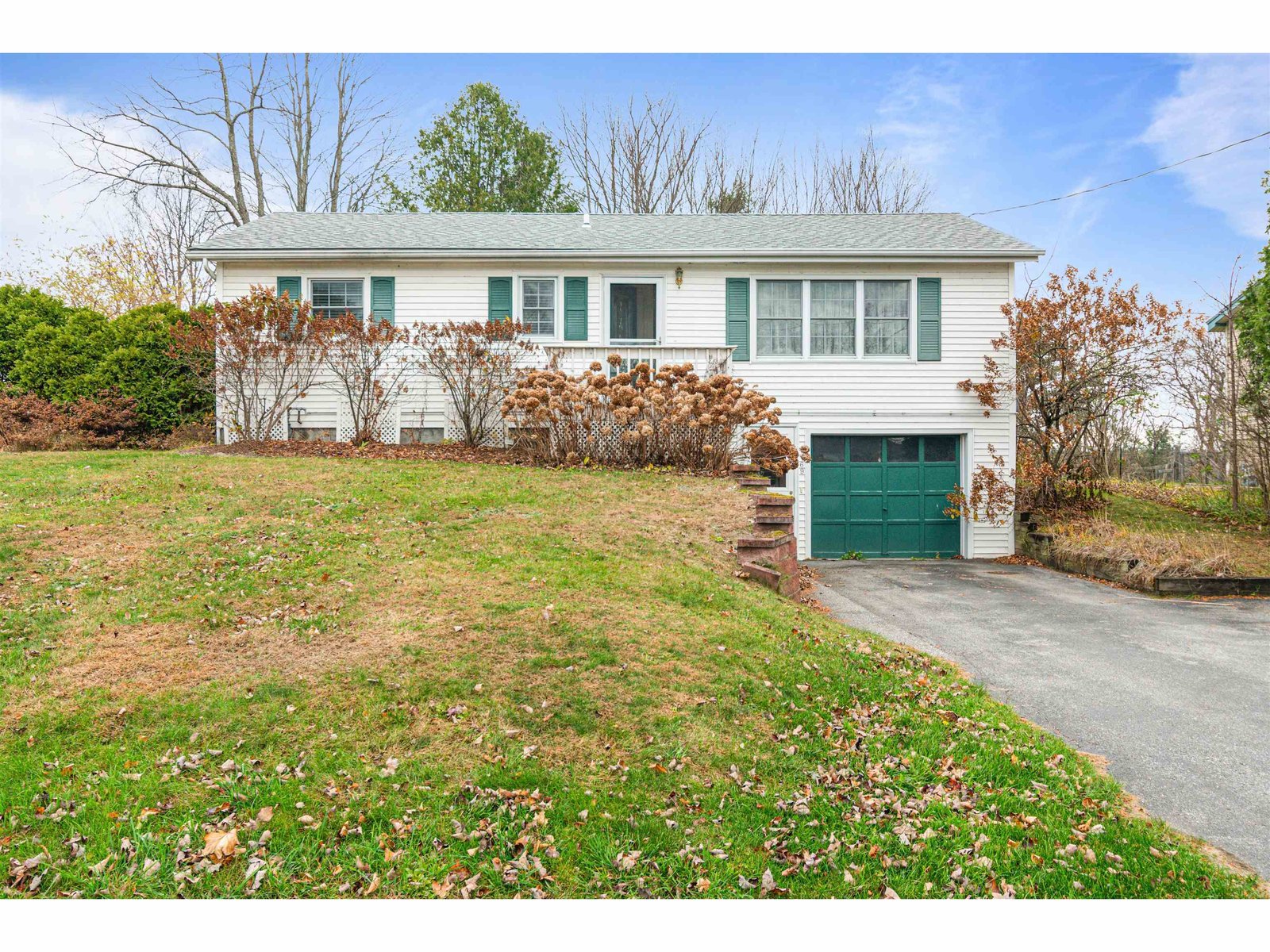Sold Status
$325,000 Sold Price
House Type
4 Beds
2 Baths
2,264 Sqft
Sold By
Similar Properties for Sale
Request a Showing or More Info

Call: 802-863-1500
Mortgage Provider
Mortgage Calculator
$
$ Taxes
$ Principal & Interest
$
This calculation is based on a rough estimate. Every person's situation is different. Be sure to consult with a mortgage advisor on your specific needs.
Westford
Rarely do homes become listed on the Common in the town of Westford, but when they do, you know they will be special! This energy efficient historic farmhouse with solar electric and solar hot water has been lovingly maintained and upgraded over the last two decades and it is now time for new owners. This amazing 4 BR, 2 BA home has a gorgeous kitchen that boasts cherry floors and quartz counter top. Tin ceilings throughout the first floor along with wide plank fir flooring in the living room, office and foyer. A Hearthstone woodstove keeps you warm in the winter as a sustainable heat source. You will also enjoy the benefits of owned PV solar panels, making your utility bills almost nothing! The basement has been fully insulated with foam spray and has radiant floor heat. A partially finished rec room is a perfect retreat, with walk up access directly into garage. The second floor hosts all four bedrooms with a master suite that includes jetted tub and second floor laundry. Backyard patio, barn with ample storage, a deep side yard with a beautiful sunken fire pit with views of the river. Your corner lot gives you access to the town common with gazebo, swing set, winter skating rink and summer concerts, plus historic Brick Meeting House,Town Library, & Congregational Church. Walk to the K-8 Elem School and trash and recycling included w/ your taxes. Only 15 mins to the center of Essex, 5 to Fairfax, 20 to Smugglers Notch and 30 into Burlington, welcome to your new home! †
Property Location
Property Details
| Sold Price $325,000 | Sold Date Jun 8th, 2017 | |
|---|---|---|
| List Price $329,900 | Total Rooms 8 | List Date Jan 27th, 2017 |
| Cooperation Fee Unknown | Lot Size 0.45 Acres | Taxes $5,003 |
| MLS# 4615908 | Days on Market 2855 Days | Tax Year 2016 |
| Type House | Stories 2 | Road Frontage 200 |
| Bedrooms 4 | Style Farmhouse | Water Frontage |
| Full Bathrooms 2 | Finished 2,264 Sqft | Construction No, Existing |
| 3/4 Bathrooms 0 | Above Grade 2,264 Sqft | Seasonal No |
| Half Bathrooms 0 | Below Grade 0 Sqft | Year Built 1850 |
| 1/4 Bathrooms 0 | Garage Size 1 Car | County Chittenden |
| Interior FeaturesSmoke Det-Battery Powered, Natural Woodwork, Primary BR with BA, Kitchen/Dining, Blinds, Soaking Tub, Dining Area, 2nd Floor Laundry, Storage - Indoor, Laundry - 2nd Floor, Wood Stove, , Cable, Cable Internet, Internet - Cable, Telephone Available |
|---|
| Equipment & AppliancesExhaust Hood, Range-Gas, Exhaust Hood, Range - Gas, Refrigerator-Energy Star, Washer - Energy Star, CO Detector, Dehumidifier, Wood Stove |
| Kitchen 14' 5" x 8' 10", 1st Floor | Dining Room 18' 2" x 11' 7", 1st Floor | Living Room 21' 7" x 13' 8", 1st Floor |
|---|---|---|
| Office/Study 13' 9" x 13' 10", 1st Floor | Bedroom 17' 10" x 13' 10", 2nd Floor | Bedroom 13' 8" x 9' 3", 2nd Floor |
| Bedroom 9' 9" x 9' 3", 2nd Floor | Primary Bedroom 16' 6" x 15' 6", 2nd Floor | Laundry Room 10' 11" x 6' 6", 2nd Floor |
| Rec Room 18' 6" x 12' 1", Basement |
| ConstructionWood Frame |
|---|
| BasementWalk-up, Unfinished, Climate Controlled, Sump Pump, Interior Stairs, Storage Space, Full, Sump Pump, Unfinished |
| Exterior FeaturesPatio, Barn, Porch-Covered, Storage, High Speed Intrnt -AtSite |
| Exterior Clapboard | Disability Features Bathrm w/tub, 1st Floor Full Bathrm, Access. Common Use Areas, Bathroom w/Tub, Hard Surface Flooring |
|---|---|
| Foundation Stone, Brick, Concrete | House Color Beige |
| Floors Vinyl, Carpet, Hardwood | Building Certifications |
| Roof Standing Seam | HERS Index |
| DirectionsRoute 128 North into center of town. From Essex, take immediate left, onto Common Road. House is first home on Left. See sign. |
|---|
| Lot DescriptionNo, Level, Landscaped, Trail/Near Trail, Corner, Village, VAST, Snowmobile Trail, Village |
| Garage & Parking Attached, Direct Entry, 3 Parking Spaces, Driveway, Parking Spaces 3 |
| Road Frontage 200 | Water Access |
|---|---|
| Suitable UseBed and Breakfast, Land:Mixed, Mixed Use, Residential | Water Type |
| Driveway Circular, Crushed/Stone | Water Body |
| Flood Zone Unknown | Zoning Village |
| School District Chittenden Central | Middle Westford Elementary School |
|---|---|
| Elementary Westford Elementary School | High Essex High |
| Heat Fuel Wood, Solar, Oil | Excluded Magnetic knife rack in kitchen & wooden clothing rack in MBR |
|---|---|
| Heating/Cool None, Multi Zone, Stove - Wood | Negotiable |
| Sewer 1000 Gallon, Leach Field - Conventionl | Parcel Access ROW |
| Water Drilled Well, Purifier/Soft | ROW for Other Parcel |
| Water Heater Domestic, Solar, Owned, Oil | Financing , VtFHA, Cash Only, VA, Conventional, Rural Development, FHA |
| Cable Co Comcast | Documents Deed, Property Disclosure |
| Electric 100 Amp, 220 Plug, Circuit Breaker(s), Solar PV - Roof Mount | Tax ID 720-229-10003 |

† The remarks published on this webpage originate from Listed By Heather Armata of Cornerstone Real Estate Company via the PrimeMLS IDX Program and do not represent the views and opinions of Coldwell Banker Hickok & Boardman. Coldwell Banker Hickok & Boardman cannot be held responsible for possible violations of copyright resulting from the posting of any data from the PrimeMLS IDX Program.

 Back to Search Results
Back to Search Results










