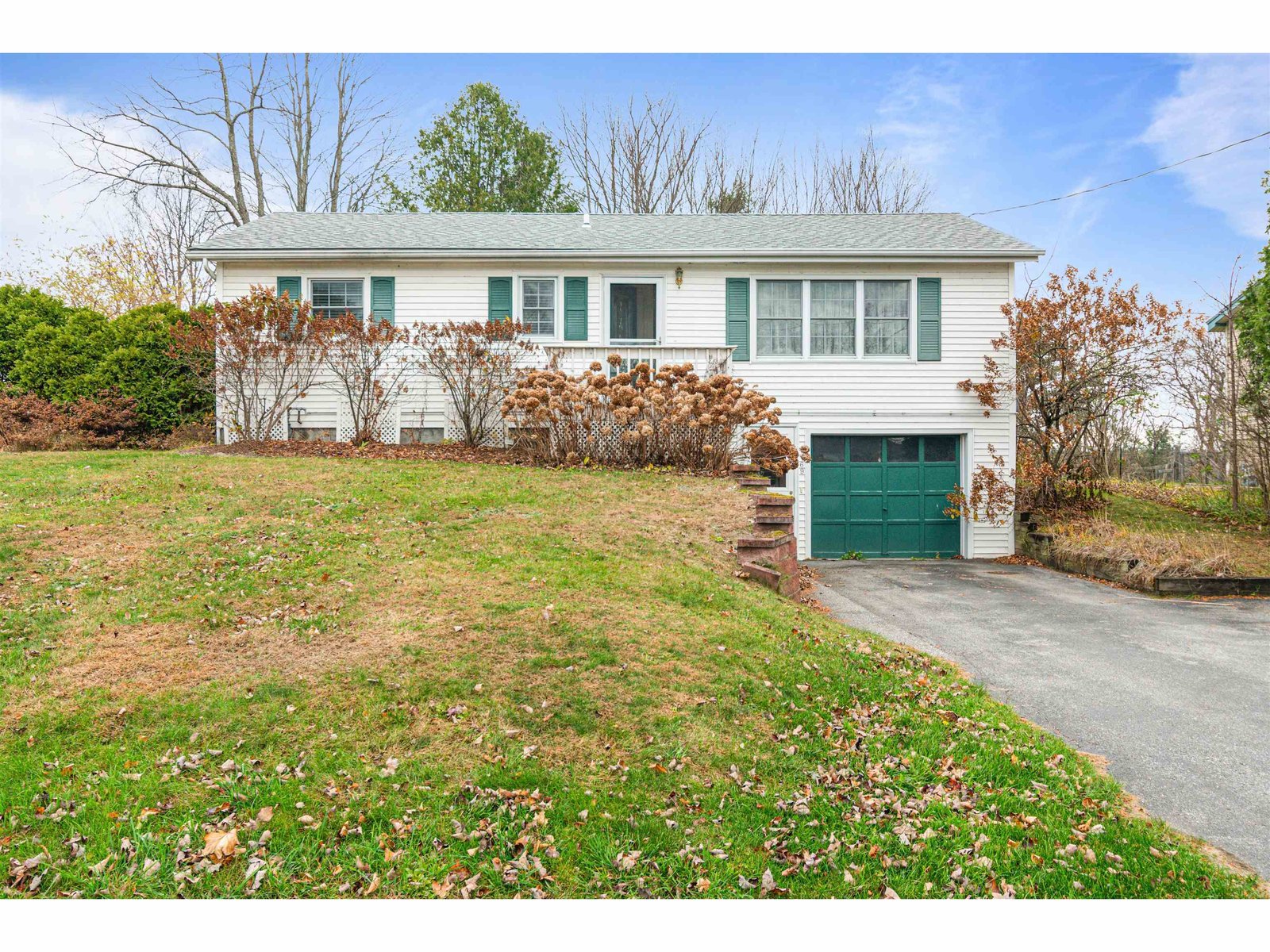Sold Status
$305,500 Sold Price
House Type
3 Beds
4 Baths
3,544 Sqft
Sold By Deerfield Valley Real Estate
Similar Properties for Sale
Request a Showing or More Info

Call: 802-863-1500
Mortgage Provider
Mortgage Calculator
$
$ Taxes
$ Principal & Interest
$
This calculation is based on a rough estimate. Every person's situation is different. Be sure to consult with a mortgage advisor on your specific needs.
Westford
Mountain top retreat with TOTAL seclusion, extensive raw forest, and amazing views possible with further clearing. Large home boasts extensive hardwood throughout the first floor, grand open living spaces with wonderful custom stone fireplace, walkout basement with plentiful windows for future expansion or extensive workshop, two ensuite bedrooms, and large bedroom and attached den/office. Some details await your finishes, including landscaping, decks, staircase railings, trim, etc. †
Property Location
Property Details
| Sold Price $305,500 | Sold Date Feb 28th, 2014 | |
|---|---|---|
| List Price $313,000 | Total Rooms 7 | List Date Jul 9th, 2012 |
| Cooperation Fee Unknown | Lot Size 18 Acres | Taxes $9,968 |
| MLS# 4171730 | Days on Market 4518 Days | Tax Year 2013 |
| Type House | Stories 2 | Road Frontage 377 |
| Bedrooms 3 | Style Colonial | Water Frontage |
| Full Bathrooms 2 | Finished 3,544 Sqft | Construction Existing |
| 3/4 Bathrooms 0 | Above Grade 3,544 Sqft | Seasonal No |
| Half Bathrooms 2 | Below Grade 0 Sqft | Year Built 2007 |
| 1/4 Bathrooms 0 | Garage Size 2 Car | County Chittenden |
| Interior FeaturesKitchen, Living Room, Office/Study, Smoke Det-Hdwired w/Batt, Hearth, 1 Fireplace, 1st Floor Laundry, Island |
|---|
| Equipment & AppliancesKitchen Island |
| Primary Bedroom 21x20.5 2nd Floor | 2nd Bedroom 20.5x12.5 2nd Floor | 3rd Bedroom 19x13.5 2nd Floor |
|---|---|---|
| Living Room 22x15 | Kitchen 18.5x12.5 | Dining Room 22x13.5 1st Floor |
| Family Room 33.5x9 2nd Floor | Utility Room 6x6 1st Floor | Den 22x15 2nd Floor |
| Half Bath 1st Floor | Half Bath 1st Floor | Full Bath 2nd Floor |
| Full Bath 2nd Floor |
| ConstructionModular Prefab, Existing |
|---|
| BasementInterior, Unfinished, Full |
| Exterior FeaturesPorch-Covered, Shed |
| Exterior Vinyl | Disability Features 1st Floor 1/2 Bathrm |
|---|---|
| Foundation Concrete | House Color |
| Floors Tile, Hardwood | Building Certifications |
| Roof Shingle-Other | HERS Index |
| DirectionsABSOLUTELY NO DRIVE-BYSSHOWINGS BY APPOINTEMENT ONLY. From Essex Jct 5 Corners, Rte 15 East past McDonalds, left on Old Stage Rd past country club, approx half mile after road turns dirt bear left on Timberdoodle, bear left to top of mountain. FOUR WHEEL DRIVE NECESSARY IN WINTER. |
|---|
| Lot DescriptionMountain View, Wooded Setting, Rural Setting |
| Garage & Parking Attached, 2 Parking Spaces |
| Road Frontage 377 | Water Access |
|---|---|
| Suitable Use | Water Type |
| Driveway Gravel | Water Body |
| Flood Zone No | Zoning R |
| School District NA | Middle Westford Elementary School |
|---|---|
| Elementary Westford Elementary School | High Choice |
| Heat Fuel Gas-LP/Bottle | Excluded |
|---|---|
| Heating/Cool Multi Zone, Baseboard, Hot Water, Multi Zone | Negotiable |
| Sewer Alternative System | Parcel Access ROW |
| Water Drilled Well | ROW for Other Parcel |
| Water Heater Gas-Lp/Bottle | Financing |
| Cable Co | Documents Property Disclosure |
| Electric Circuit Breaker(s) | Tax ID 00000000000 |

† The remarks published on this webpage originate from Listed By Matt Hurlburt of RE/MAX North Professionals via the PrimeMLS IDX Program and do not represent the views and opinions of Coldwell Banker Hickok & Boardman. Coldwell Banker Hickok & Boardman cannot be held responsible for possible violations of copyright resulting from the posting of any data from the PrimeMLS IDX Program.

 Back to Search Results
Back to Search Results










