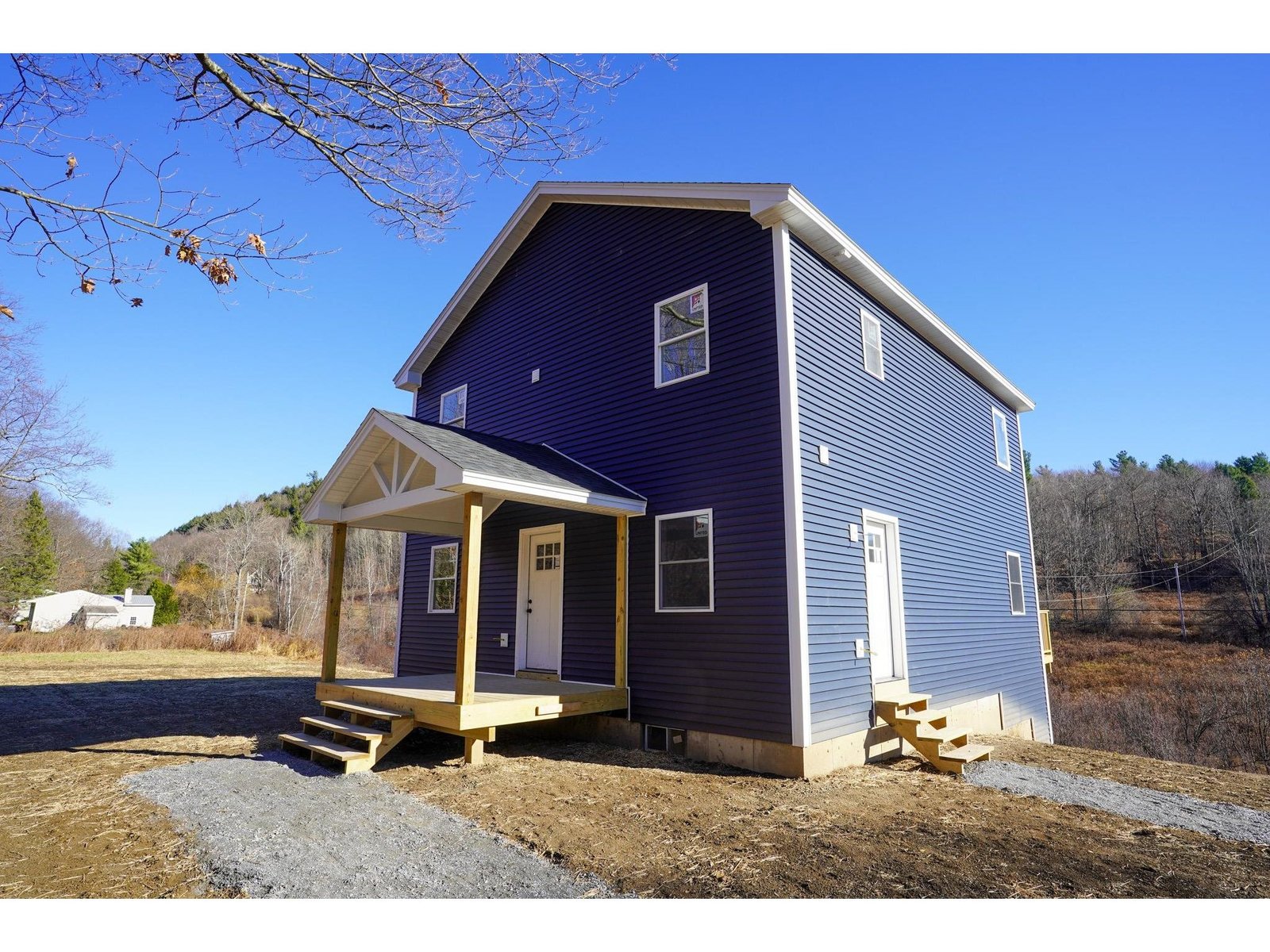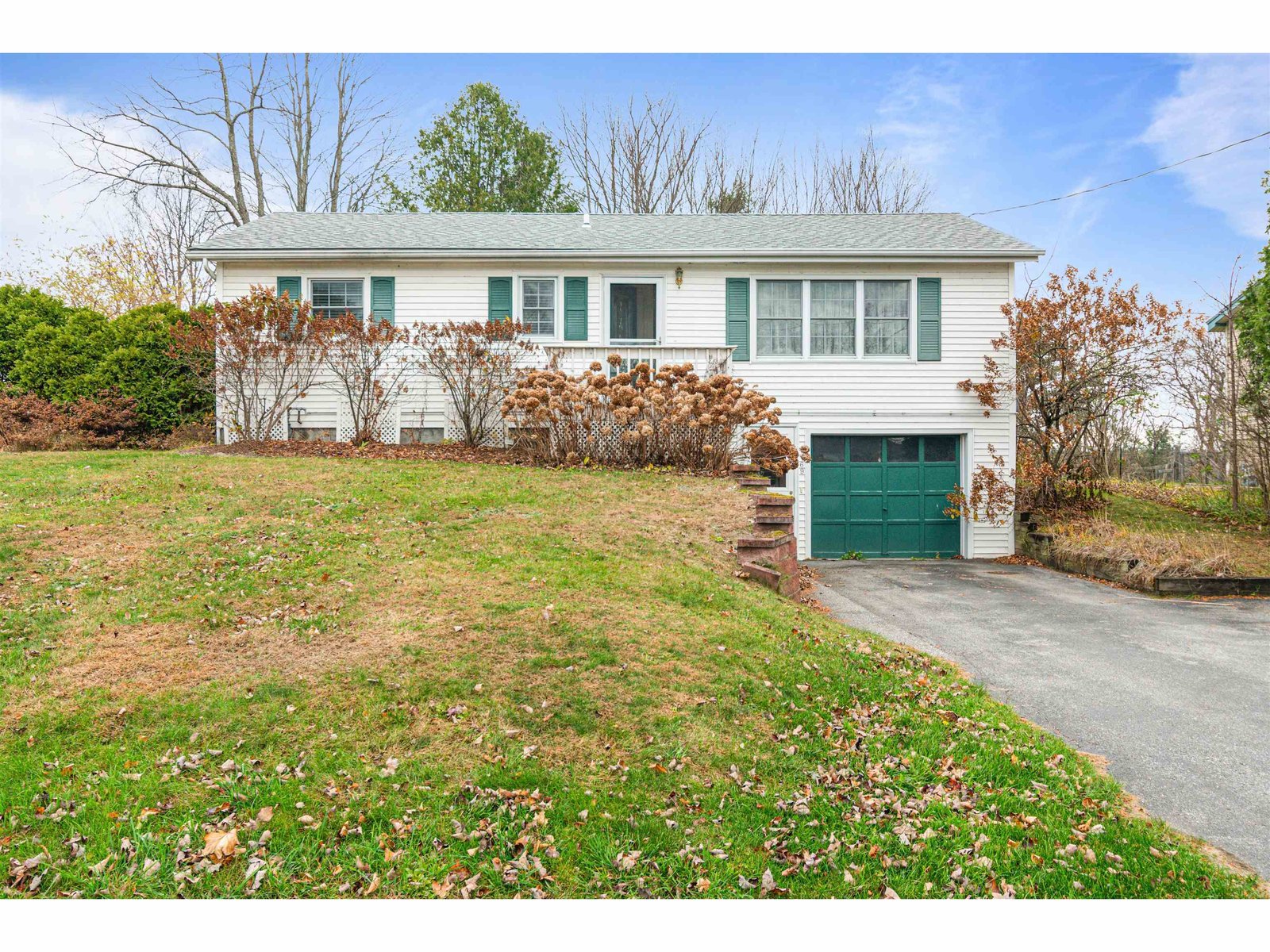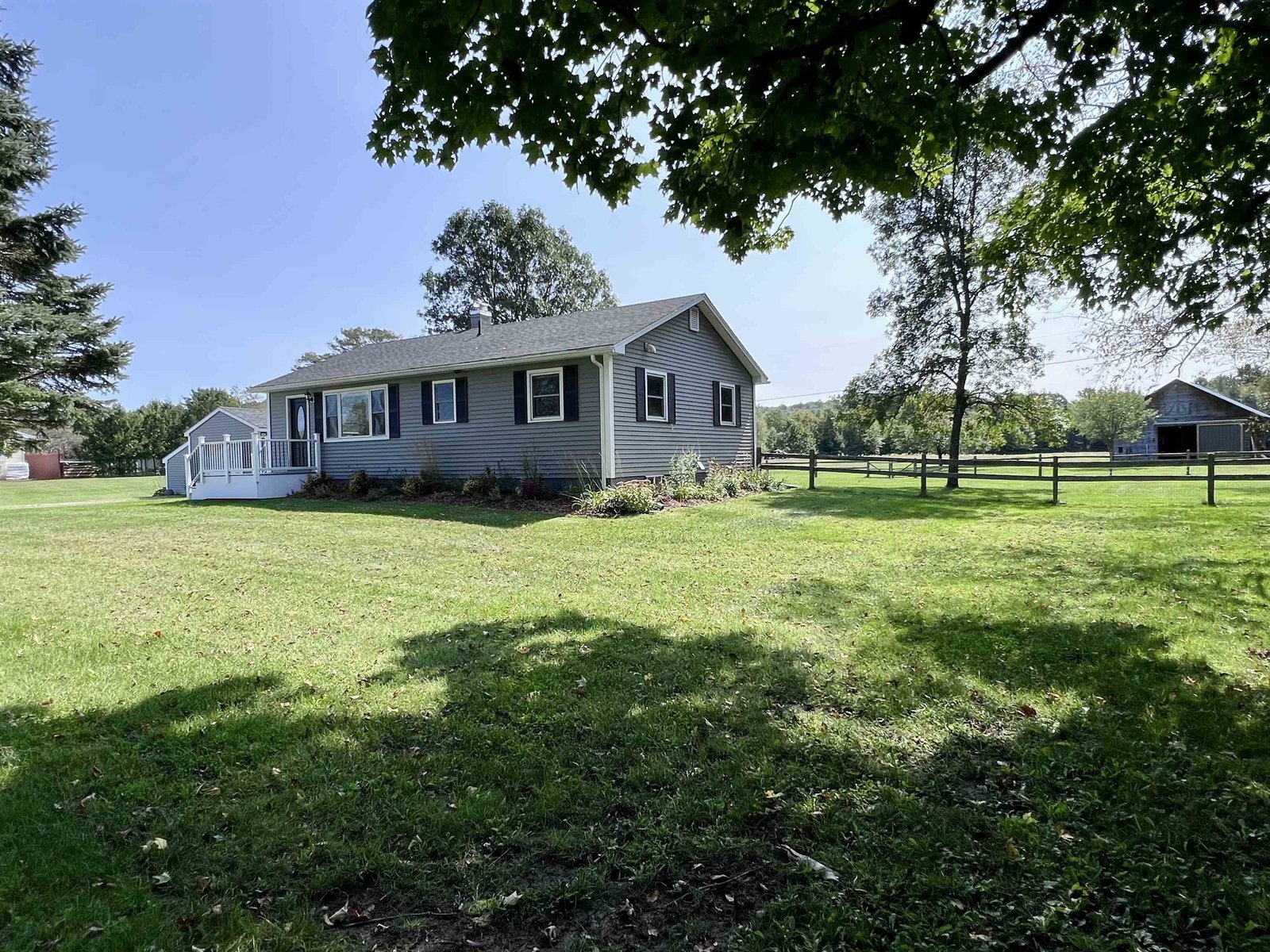Sold Status
$405,000 Sold Price
House Type
3 Beds
4 Baths
3,208 Sqft
Sold By Brian French Real Estate
Similar Properties for Sale
Request a Showing or More Info

Call: 802-863-1500
Mortgage Provider
Mortgage Calculator
$
$ Taxes
$ Principal & Interest
$
This calculation is based on a rough estimate. Every person's situation is different. Be sure to consult with a mortgage advisor on your specific needs.
Westford
Just over the Essex line in pastoral Westford, this home sits up just so to offer a spectacular sight line of the Green Mountains to the south and east, with Mount Mansfield framed beyond the treed and open pastures. Built new in 2006, this one owner home is well designed to take advantage of abundant sunlight along with the views. You'll love both the huge bonus room upstairs and fabulous walk out finished space in the lower level, with bamboo floors and full bath. Open, airy first floor is designed with a corner fireplace, cherry hardwood floors and slider to the back deck and grounds. Everything you're looking for, close to it all, with country privacy! †
Property Location
Property Details
| Sold Price $405,000 | Sold Date Jun 4th, 2013 | |
|---|---|---|
| List Price $425,000 | Total Rooms 9 | List Date Mar 1st, 2013 |
| Cooperation Fee Unknown | Lot Size 7.6 Acres | Taxes $9,162 |
| MLS# 4219541 | Days on Market 4283 Days | Tax Year 2012 |
| Type House | Stories 2 | Road Frontage |
| Bedrooms 3 | Style Colonial | Water Frontage |
| Full Bathrooms 2 | Finished 3,208 Sqft | Construction , Existing |
| 3/4 Bathrooms 1 | Above Grade 2,728 Sqft | Seasonal No |
| Half Bathrooms 1 | Below Grade 480 Sqft | Year Built 2006 |
| 1/4 Bathrooms 0 | Garage Size 2 Car | County Chittenden |
| Interior FeaturesCeiling Fan, Dining Area, Fireplaces - 1, Kitchen Island, Kitchen/Dining, Laundry Hook-ups, Living/Dining, Primary BR w/ BA, Vaulted Ceiling, Walk-in Closet, Wood Stove Insert, Laundry - 2nd Floor |
|---|
| Equipment & AppliancesRange-Electric, Dishwasher, Disposal, Refrigerator, Microwave, Refrigerator, Smoke Detector, CO Detector, Wood Stove |
| Kitchen 17x18, 1st Floor | Dining Room 17x11, 1st Floor | Living Room 16x17, 1st Floor |
|---|---|---|
| Family Room 24x16, Basement | Office/Study 12x11, 1st Floor | Primary Bedroom 16x22, 2nd Floor |
| Bedroom 12x14, 2nd Floor | Bedroom 9x10, 2nd Floor | Other 27x21, 2nd Floor |
| Construction |
|---|
| BasementWalkout, Partially Finished, Full |
| Exterior FeaturesDeck, Outbuilding, Porch |
| Exterior Vinyl | Disability Features |
|---|---|
| Foundation Concrete | House Color |
| Floors Bamboo, Carpet, Tile, Hardwood | Building Certifications |
| Roof Shingle-Architectural | HERS Index |
| DirectionsOld Stage from Essex, north about 1 mile past Essex Country Club, Bald Hill on the left - top of the hill. |
|---|
| Lot Description, Mountain View, Country Setting, Cul-De-Sac, Rural Setting |
| Garage & Parking Attached, Direct Entry |
| Road Frontage | Water Access |
|---|---|
| Suitable Use | Water Type |
| Driveway ROW, Gravel | Water Body |
| Flood Zone Unknown | Zoning res |
| School District NA | Middle Westford Elementary School |
|---|---|
| Elementary Westford Elementary School | High Choice |
| Heat Fuel Gas-LP/Bottle | Excluded |
|---|---|
| Heating/Cool Multi Zone, Multi Zone, Hot Water, Baseboard | Negotiable |
| Sewer Mound | Parcel Access ROW Yes |
| Water Drilled Well | ROW for Other Parcel |
| Water Heater Owned, Gas-Lp/Bottle | Financing , Conventional |
| Cable Co | Documents Property Disclosure, Deed |
| Electric Circuit Breaker(s) | Tax ID 72022910012 |

† The remarks published on this webpage originate from Listed By Mike Conroy of KW Vermont via the PrimeMLS IDX Program and do not represent the views and opinions of Coldwell Banker Hickok & Boardman. Coldwell Banker Hickok & Boardman cannot be held responsible for possible violations of copyright resulting from the posting of any data from the PrimeMLS IDX Program.

 Back to Search Results
Back to Search Results










