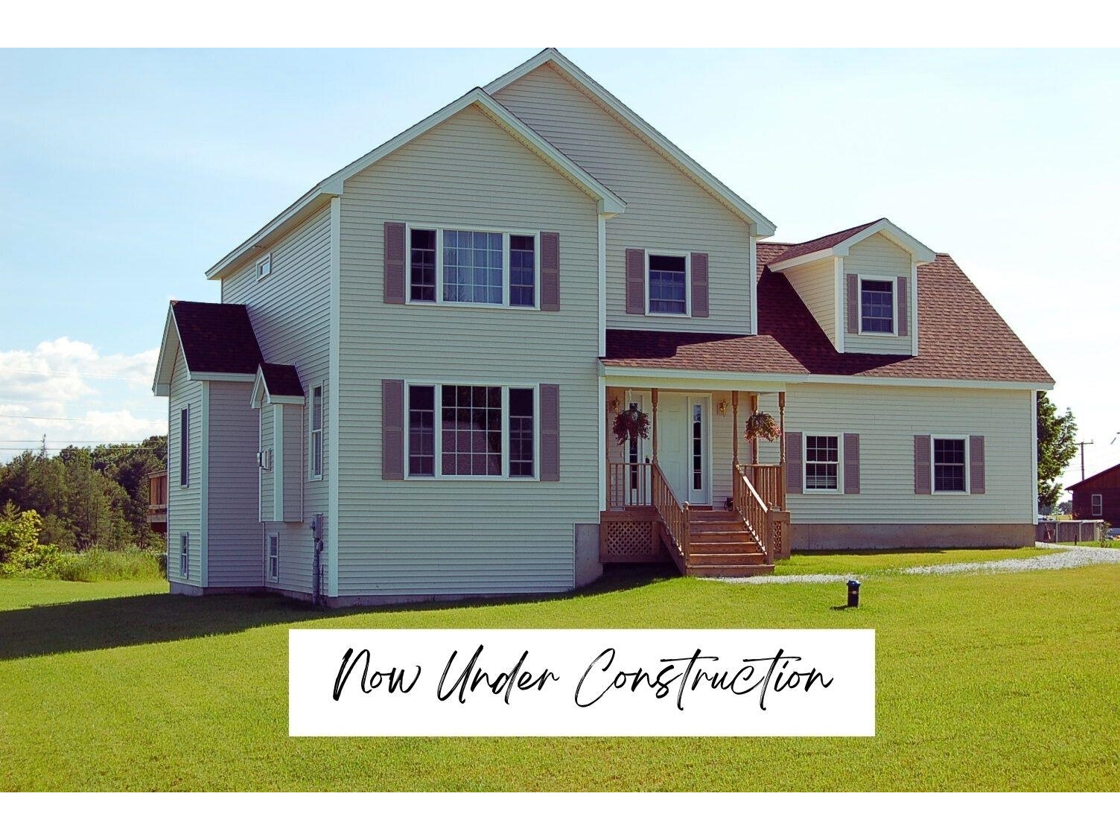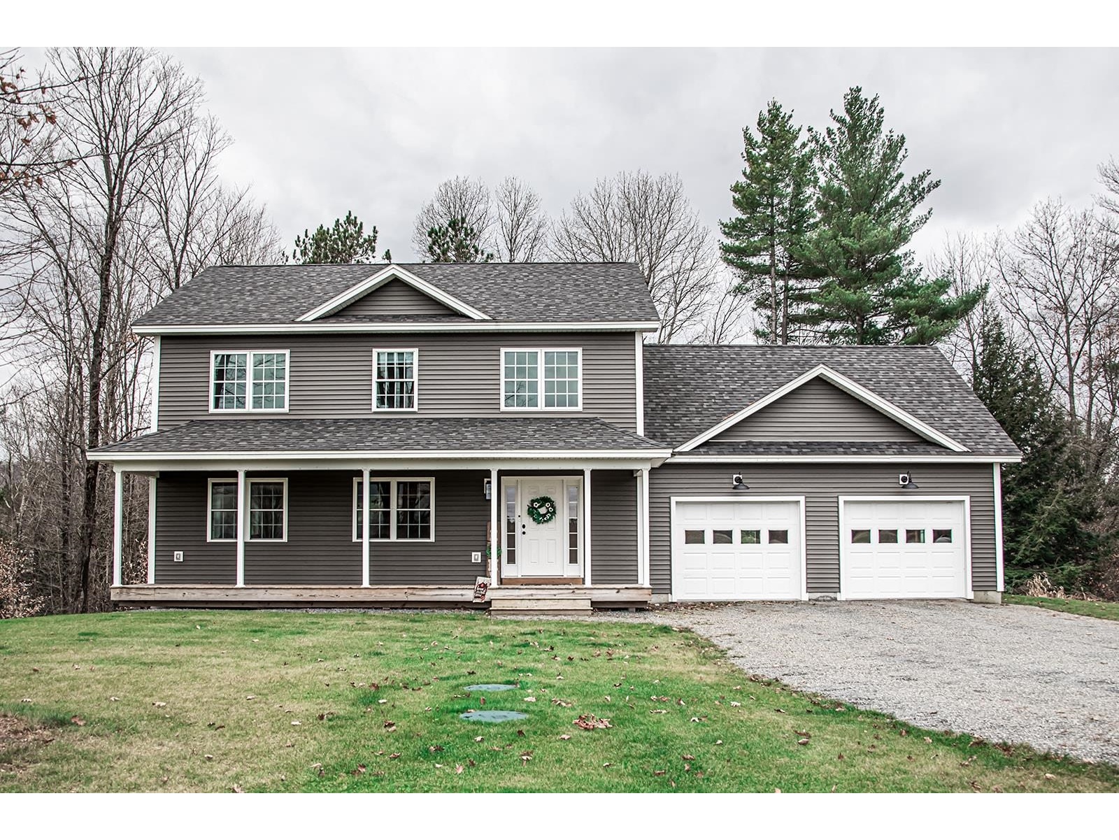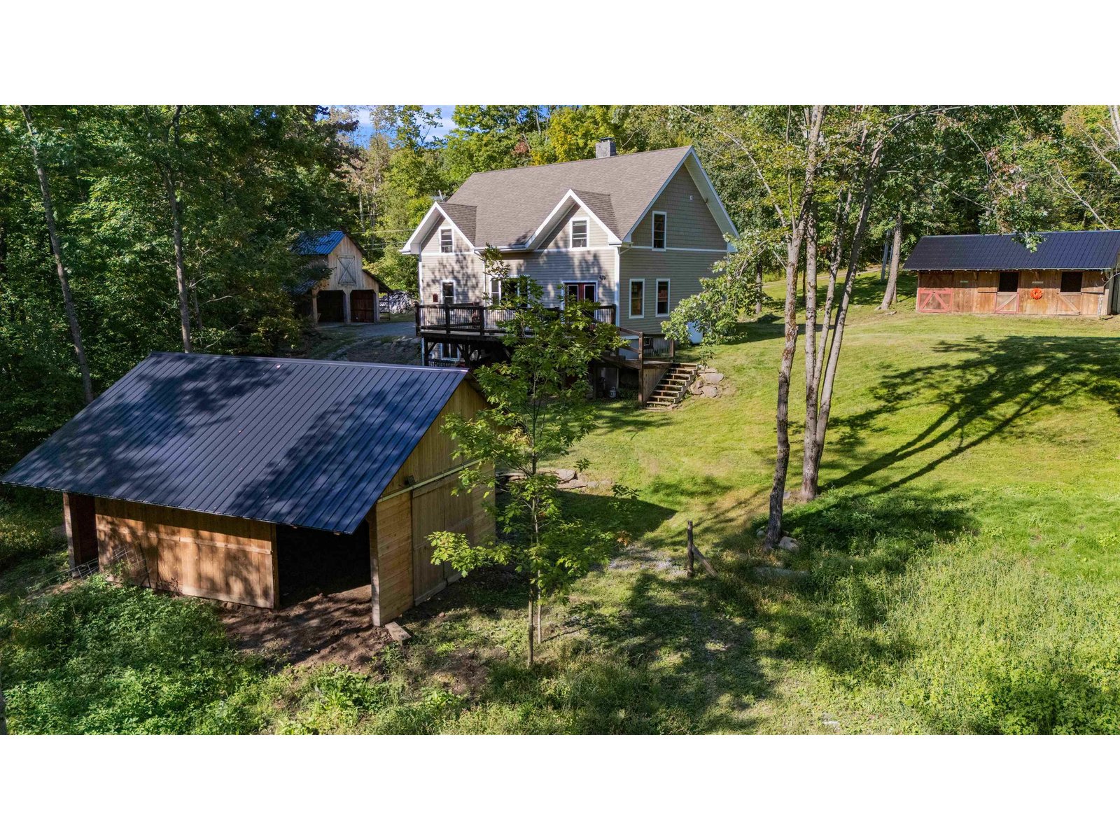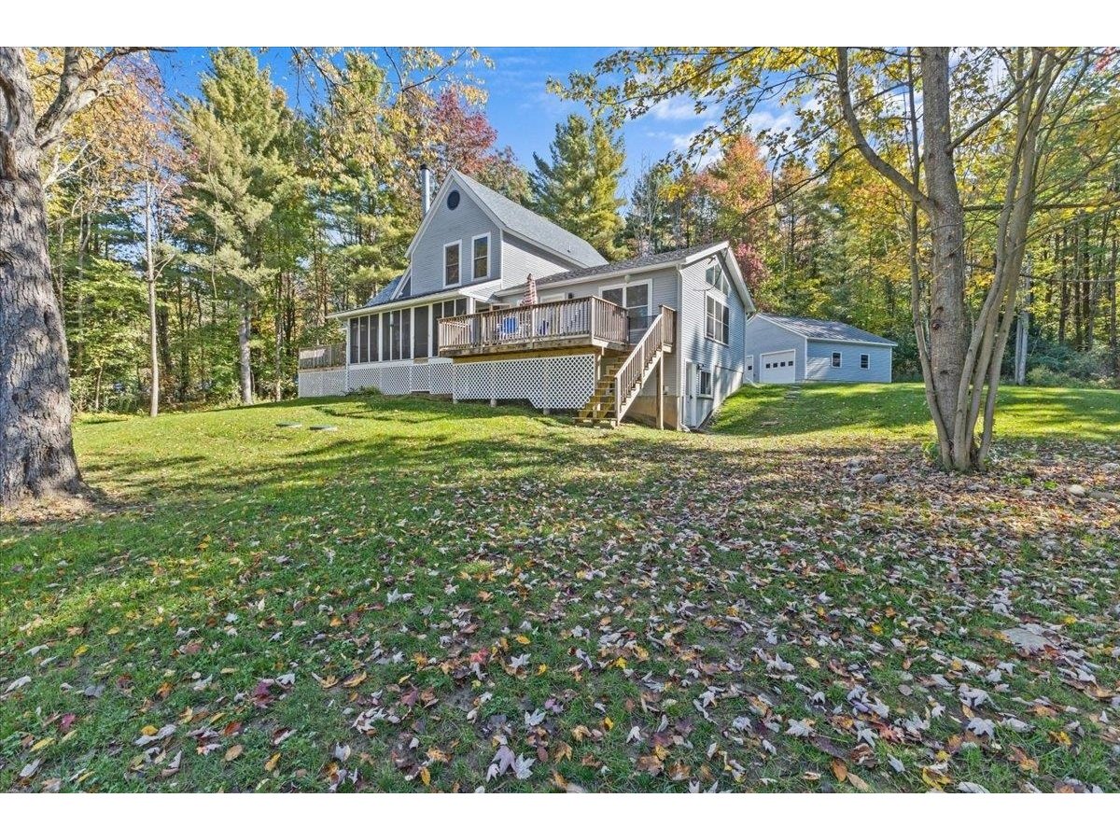509 Woods Hollow Road Westford, Vermont 05494-0000 MLS# 4806697
 Back to Search Results
Next Property
Back to Search Results
Next Property
Sold Status
$695,000 Sold Price
House Type
3 Beds
3 Baths
2,692 Sqft
Sold By RE/MAX North Professionals - Burlington
Similar Properties for Sale
Request a Showing or More Info

Call: 802-863-1500
Mortgage Provider
Mortgage Calculator
$
$ Taxes
$ Principal & Interest
$
This calculation is based on a rough estimate. Every person's situation is different. Be sure to consult with a mortgage advisor on your specific needs.
Westford
Meander up a long private drive to this beautiful Ponderosa Pine log home... situated on over 80 conserved acres, this is a dream come true... Situated to take advantage of the morning sun and the view to the east of Mt Mansfield. Inside the spaces are dramatic, yet intimate... with beautiful wide board floors throughout most of the top two floors, with radiant heat in the lower level and first floor, and main bath and radiators on the 2nd floor. The master bedroom has a cozy fireplace, as does the living room. The home has character and charm and lots of nooks and crannies. The detached 2 car, oversized barn/garage has a huge loft area (28 x 20'7)on the 2nd floor just begging to be an artist studio. Downstairs in the walk-out lower level the owners run their business. The larger room (24's x15'6)previously was a family room and the current office space would be a fabulous guest room with the 3/4 bath just around the corner. The deck wraps around 3 sides of the house so you can have breakfast watching the sunrise and afternoon tea or wine on the southwesterly side. The owners have taken beautiful care of the home and it's ready for its next people to love it... This is what we like to refer to as a "legacy" property.. It will stand the test of time. Land is in Current Use. †
Property Location
Property Details
| Sold Price $695,000 | Sold Date Jul 31st, 2020 | |
|---|---|---|
| List Price $695,000 | Total Rooms 10 | List Date May 22nd, 2020 |
| Cooperation Fee Unknown | Lot Size 80.3 Acres | Taxes $9,687 |
| MLS# 4806697 | Days on Market 1644 Days | Tax Year 2019 |
| Type House | Stories 2 | Road Frontage 2700 |
| Bedrooms 3 | Style Log | Water Frontage |
| Full Bathrooms 1 | Finished 2,692 Sqft | Construction No, Existing |
| 3/4 Bathrooms 1 | Above Grade 2,178 Sqft | Seasonal No |
| Half Bathrooms 1 | Below Grade 514 Sqft | Year Built 2000 |
| 1/4 Bathrooms 0 | Garage Size 2 Car | County Chittenden |
| Interior FeaturesCathedral Ceiling, Dining Area, Fireplace - Wood, Fireplaces - 2, Kitchen/Dining, Walk-in Closet, Wood Stove Insert, Laundry - Basement |
|---|
| Equipment & AppliancesRefrigerator, Range-Gas, Dishwasher, Washer, Dryer, Smoke Detector, Satellite Dish |
| Kitchen 14'1 x 11'10, 1st Floor | Dining Room 14'5 x 9'6, 1st Floor | Living Room 16'1 x 15'7, 1st Floor |
|---|---|---|
| Other 9'5 x9'5, 1st Floor | Bonus Room 13'1 x 11'1, 1st Floor | Primary Bedroom 19'4 x 19'3, 2nd Floor |
| Bedroom 12'6 x 10'11, 2nd Floor | Bedroom 12'9 x 12'6, 2nd Floor | Loft 9'10 x 8', 2nd Floor |
| Office/Study 12'1 x 11'10, Basement | Other 24'2 x 15'6, Basement | Utility Room 24'9 x 10, Basement |
| ConstructionLog Home |
|---|
| BasementInterior, Climate Controlled, Concrete, Daylight, Storage Space, Partially Finished, Full, Interior Stairs, Storage Space, Walkout, Exterior Access |
| Exterior FeaturesDeck, Garden Space, Other - See Remarks, Patio, Porch - Covered, Shed, Storage, Window Screens |
| Exterior Log Home | Disability Features Hard Surface Flooring |
|---|---|
| Foundation Concrete | House Color natural |
| Floors Softwood, Carpet, Ceramic Tile | Building Certifications |
| Roof Shingle-Architectural | HERS Index |
| DirectionsRte 15 North to Old Stage Rd., continue about 4 miles to Woods Hollow Rd., continue 2.4 miles to driveway on right. From the North follow Rte 128 South to Woods Hollow Rd., continue 1.6 miles to driveway on your left. Look for sign. |
|---|
| Lot Description, Secluded, Trail/Near Trail, Pond, View, Conserved Land, Sloping, Country Setting, Other, Fields, Pasture, Wooded, Mountain View, View, Wooded |
| Garage & Parking Detached, Auto Open |
| Road Frontage 2700 | Water Access |
|---|---|
| Suitable Use | Water Type |
| Driveway Crushed/Stone | Water Body |
| Flood Zone No | Zoning rural |
| School District Westford School District | Middle Westford Elementary School |
|---|---|
| Elementary Westford Elementary School | High Choice |
| Heat Fuel Oil | Excluded generator |
|---|---|
| Heating/Cool None, Stove-Wood, Radiator, Radiator | Negotiable |
| Sewer Septic, Septic | Parcel Access ROW |
| Water Drilled Well | ROW for Other Parcel |
| Water Heater Domestic, Off Boiler | Financing |
| Cable Co Global Net | Documents Plot Plan, Property Disclosure, Other, Deed |
| Electric Circuit Breaker(s), 200 Amp | Tax ID 720-229-10381 |

† The remarks published on this webpage originate from Listed By Holmes & Eddy of KW Vermont via the PrimeMLS IDX Program and do not represent the views and opinions of Coldwell Banker Hickok & Boardman. Coldwell Banker Hickok & Boardman cannot be held responsible for possible violations of copyright resulting from the posting of any data from the PrimeMLS IDX Program.












