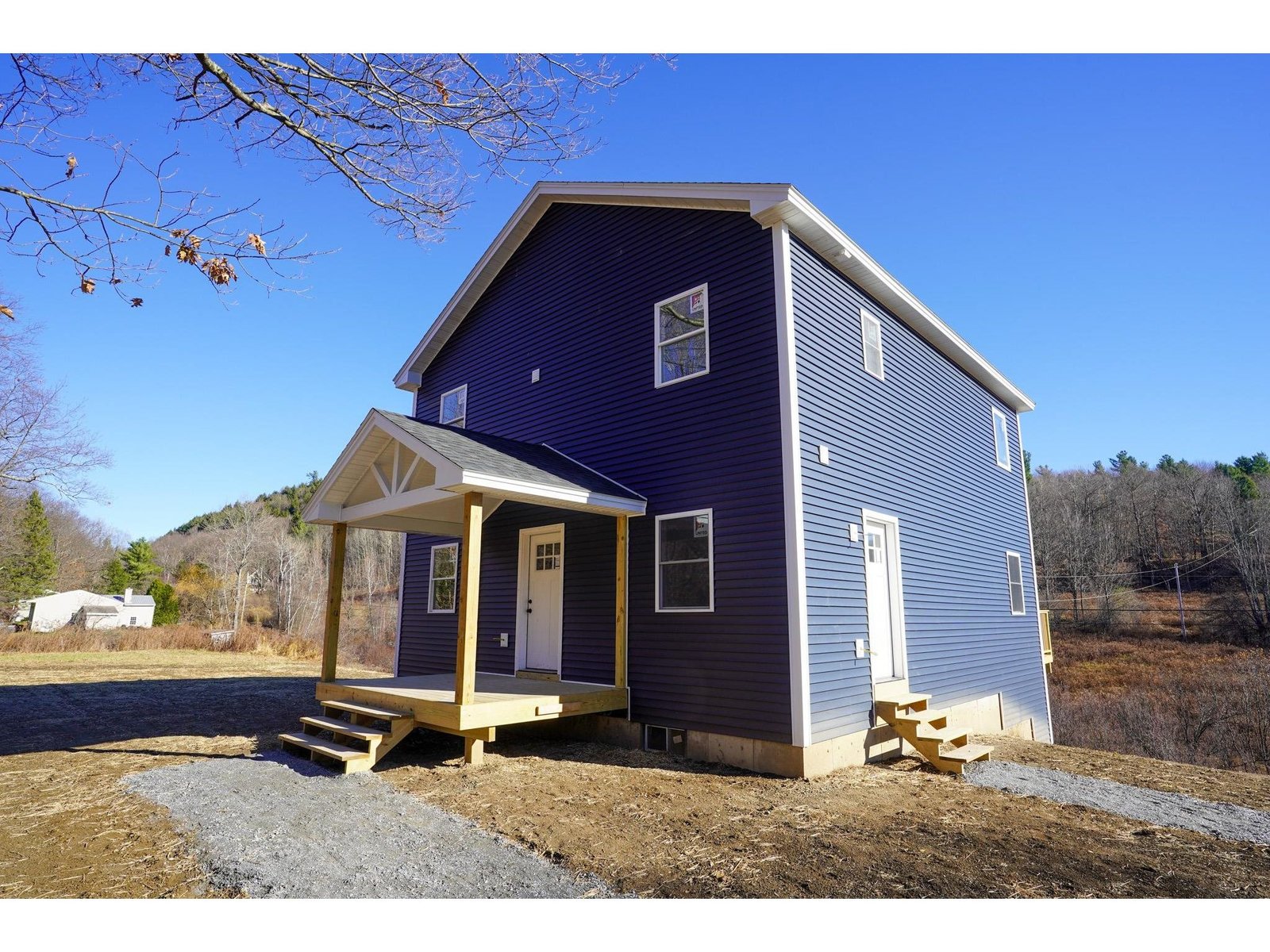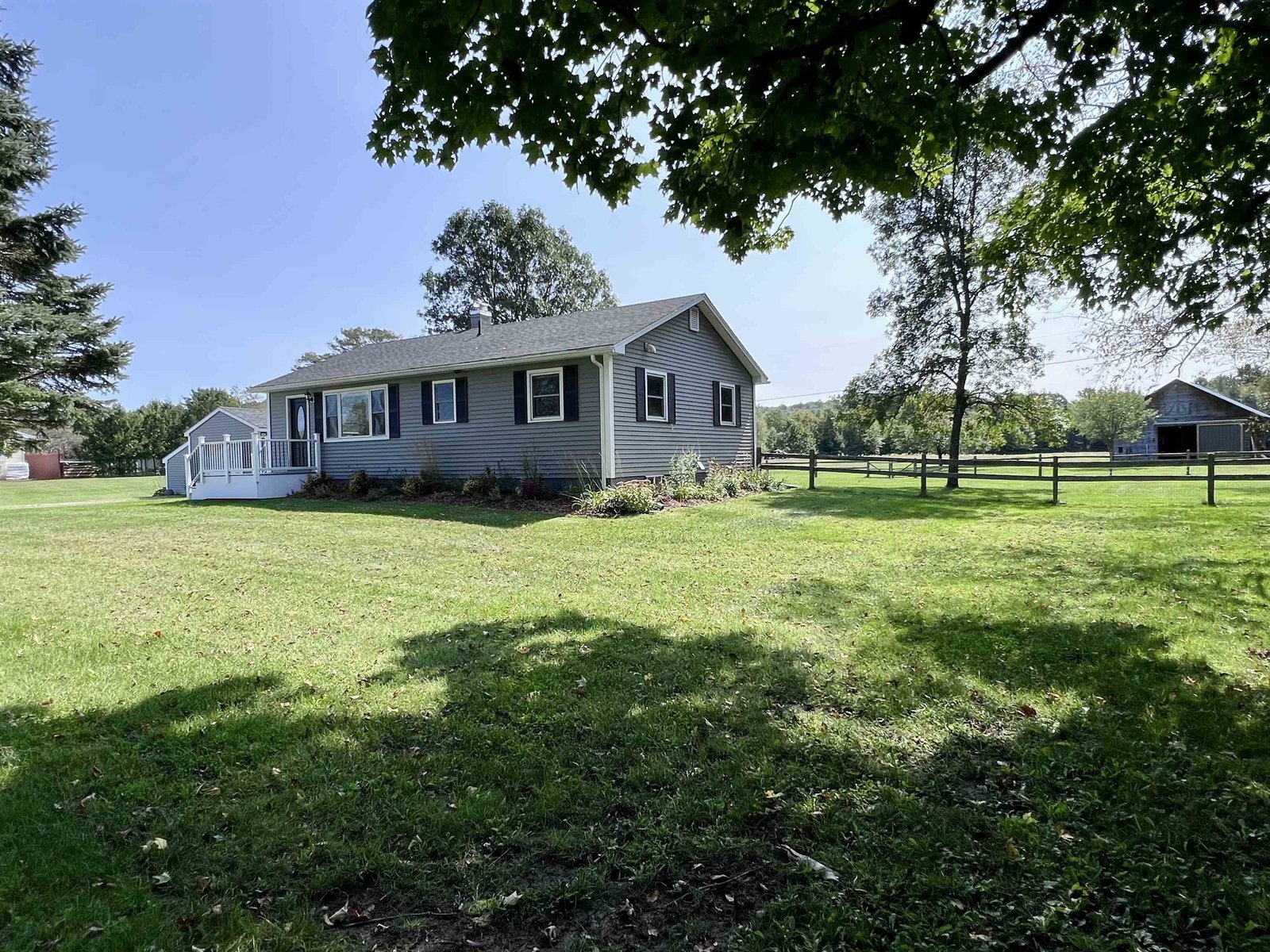Sold Status
$402,000 Sold Price
House Type
4 Beds
3 Baths
3,506 Sqft
Sold By Carol Audette of Coldwell Banker Hickok and Boardman
Similar Properties for Sale
Request a Showing or More Info

Call: 802-863-1500
Mortgage Provider
Mortgage Calculator
$
$ Taxes
$ Principal & Interest
$
This calculation is based on a rough estimate. Every person's situation is different. Be sure to consult with a mortgage advisor on your specific needs.
Westford
Exceptionally beautiful, private setting on 10+ acres with large pond, gorgeous landscaping including pear, apple, cherry and apricot trees, blueberry bushes, expansive fenced in garden area, absolutely stunning! This is a life style. Tranquility surrounds this well cared for 4 bedroom home. Large 4 season room with walls of windows. Barn with woodworking shop, storage & planting area. Walk your landscaped property to a great "treehouse". High speed internet available. 60 acres of common land for walking/XC skiing trails. Highly respected schools and choice high school. Friendly active small town. Only 20 minutes to IBM, 25 minutes to UVM & FAHC. †
Property Location
Property Details
| Sold Price $402,000 | Sold Date Aug 5th, 2013 | |
|---|---|---|
| List Price $400,000 | Total Rooms 11 | List Date Jun 12th, 2013 |
| Cooperation Fee Unknown | Lot Size 10.1 Acres | Taxes $9,496 |
| MLS# 4245735 | Days on Market 4180 Days | Tax Year |
| Type House | Stories 1 1/2 | Road Frontage 745 |
| Bedrooms 4 | Style W/Addition, Cape | Water Frontage |
| Full Bathrooms 2 | Finished 3,506 Sqft | Construction , Existing |
| 3/4 Bathrooms 1 | Above Grade 3,506 Sqft | Seasonal No |
| Half Bathrooms 0 | Below Grade 0 Sqft | Year Built 1977 |
| 1/4 Bathrooms | Garage Size 2 Car | County Chittenden |
| Interior FeaturesCentral Vacuum, Attic - Hatch/Skuttle, Blinds, Dining Area, Draperies, Kitchen Island, Primary BR w/ BA, Natural Woodwork, Skylight, Walk-in Closet, Walk-in Pantry, Whirlpool Tub, Window Treatment, Laundry - 1st Floor |
|---|
| Equipment & AppliancesCook Top-Electric, Dishwasher, Disposal, Double Oven, Wall Oven, Dryer, Refrigerator, Washer, Microwave, Range-Electric, Washer, Smoke Detector, Satellite Dish, Smoke Detectr-Batt Powrd, Gas Heat Stove |
| Kitchen 13'8x17, 1st Floor | Dining Room 10'7x10, 1st Floor | Living Room 15'6x23'7, 1st Floor |
|---|---|---|
| Family Room | Office/Study 23'4X18'7, 2nd Floor | Utility Room 10'6X8'4, 2nd Floor |
| Primary Bedroom 17'8x14'4, 2nd Floor | Bedroom 11'3x14, 1st Floor | Bedroom 13'4x11'3, 1st Floor |
| Bedroom 10x9'10, 1st Floor | Den 13X16, 1st Floor | Other 12'5x28'3, 1st Floor |
| ConstructionWood Frame |
|---|
| Basement, Slab |
| Exterior FeaturesBarn, Fence - Dog, Fence - Partial, Outbuilding, Shed, Window Screens, Windows - Storm |
| Exterior Vinyl | Disability Features Zero-Step Entry/Ramp, Bathrm w/tub, 1st Floor Full Bathrm, Access. Laundry No Steps, Zero-Step Entry Ramp |
|---|---|
| Foundation Float Slab | House Color White |
| Floors Vinyl, Carpet | Building Certifications |
| Roof Shingle-Architectural | HERS Index |
| DirectionsWestford/Milton Road to Old Stage Road, left onto Mountain Road, second home on right, #51. |
|---|
| Lot Description, Trail/Near Trail, Walking Trails, Secluded, Wooded, Landscaped, Snowmobile Trail, Rural Setting |
| Garage & Parking Attached, Storage Above, 6+ Parking Spaces |
| Road Frontage 745 | Water Access |
|---|---|
| Suitable Use | Water Type Pond |
| Driveway Gravel | Water Body |
| Flood Zone No | Zoning Agricult/Res |
| School District NA | Middle Westford Elementary School |
|---|---|
| Elementary Westford Elementary School | High Assigned |
| Heat Fuel Electric, Oil | Excluded |
|---|---|
| Heating/Cool Multi Zone, Smoke Detector, Multi Zone, Hot Water, Direct Vent, Baseboard | Negotiable |
| Sewer 1000 Gallon, Private, Leach Field, Septic, Concrete | Parcel Access ROW |
| Water Purifier/Soft, Drilled Well | ROW for Other Parcel |
| Water Heater Off Boiler | Financing |
| Cable Co | Documents Reserves, Property Disclosure, Reserves |
| Electric Circuit Breaker(s), 220 Plug | Tax ID 72022910257 |

† The remarks published on this webpage originate from Listed By of RE/MAX North Professionals via the PrimeMLS IDX Program and do not represent the views and opinions of Coldwell Banker Hickok & Boardman. Coldwell Banker Hickok & Boardman cannot be held responsible for possible violations of copyright resulting from the posting of any data from the PrimeMLS IDX Program.

 Back to Search Results
Back to Search Results







