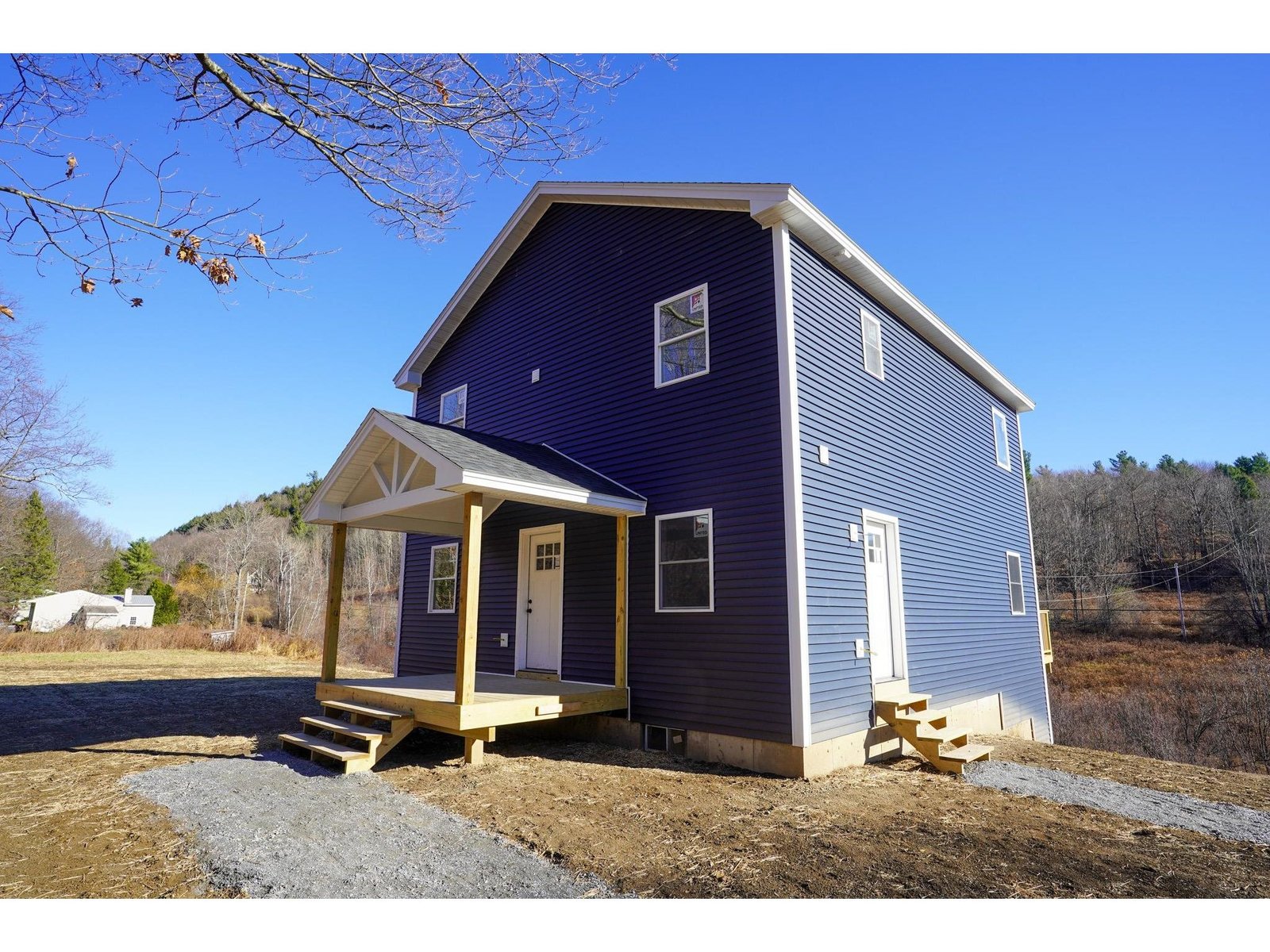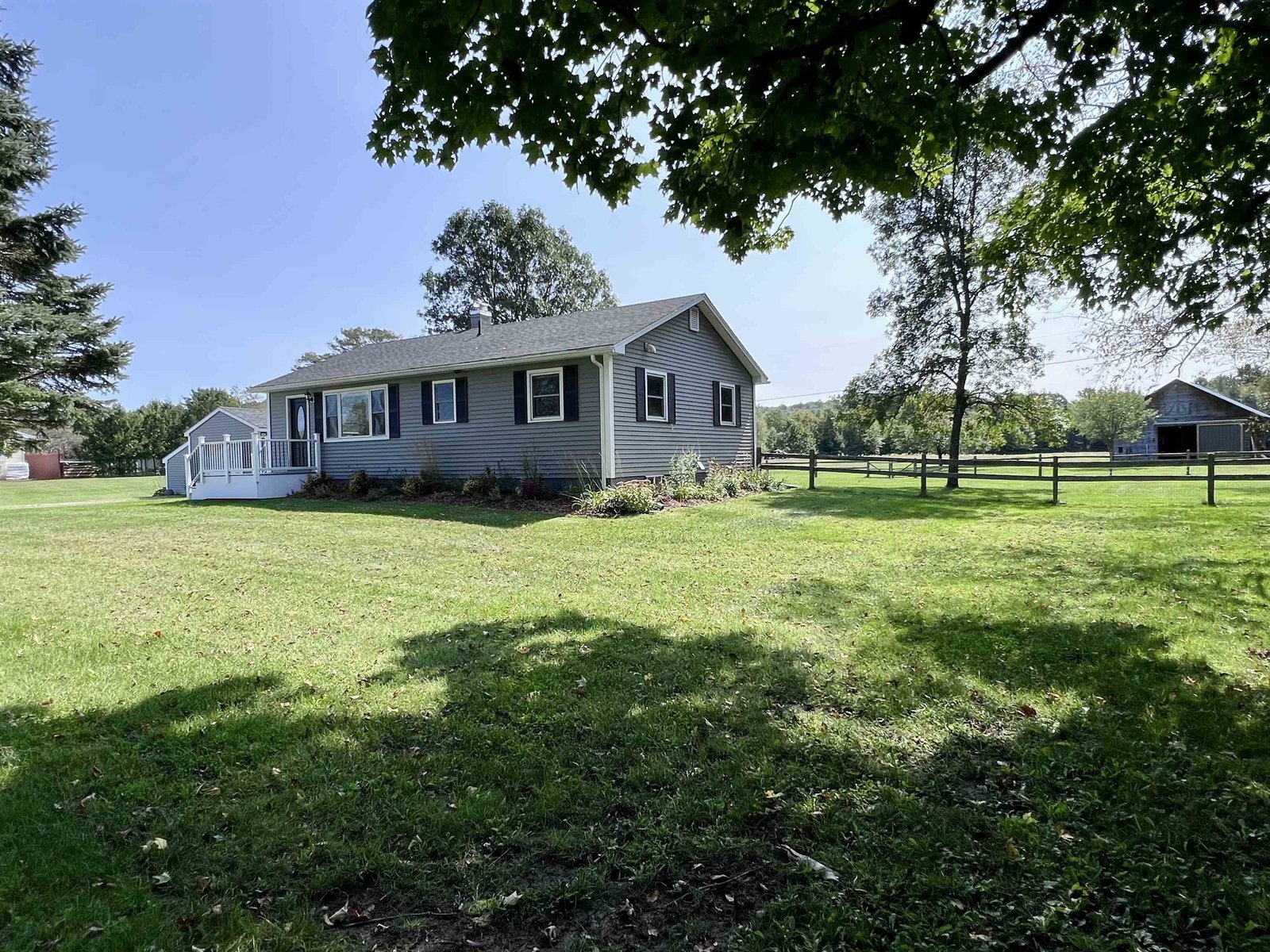Sold Status
$630,000 Sold Price
House Type
4 Beds
4 Baths
4,956 Sqft
Sold By
Similar Properties for Sale
Request a Showing or More Info

Call: 802-863-1500
Mortgage Provider
Mortgage Calculator
$
$ Taxes
$ Principal & Interest
$
This calculation is based on a rough estimate. Every person's situation is different. Be sure to consult with a mortgage advisor on your specific needs.
Westford
READY TO SELL! Owner has over $1M into this house! Open fl plan w/exposed douglas fir beams, facing SW & 27 protected acres with mt views! Top-of-the-line construction w/first fl master suite, Japanese soaking tub & Kohler waterfall system! A delight! Chef's kitchen, cherry cabinets, granite counters, great use of space. Sun filled LR, custom cherry & Indian slate fireplace. Cherry flrs throughout, media rm on 2nd level, custom stone patios. †
Property Location
Property Details
| Sold Price $630,000 | Sold Date Feb 17th, 2009 | |
|---|---|---|
| List Price $699,000 | Total Rooms 13 | List Date Apr 22nd, 2008 |
| Cooperation Fee Unknown | Lot Size 1.65 Acres | Taxes $13,359 |
| MLS# 3053786 | Days on Market 6057 Days | Tax Year 08/09 |
| Type House | Stories 2 | Road Frontage |
| Bedrooms 4 | Style Carriage, Contemporary | Water Frontage |
| Full Bathrooms 3 | Finished 4,956 Sqft | Construction |
| 3/4 Bathrooms | Above Grade 3,756 Sqft | Seasonal |
| Half Bathrooms 1 | Below Grade 1,200 Sqft | Year Built 2006 |
| 1/4 Bathrooms | Garage Size 2 Car | County Chittenden |
| Interior Features1st Floor Primary BR, 2nd Floor Laundry, Den/Office, Bar, B-fast Nook/Room, Blinds, Central Vacuum, Eat-in Kitchen, Family Room, Fireplace-Gas, Formal Dining Room, Kitchen/Dining, Kitchen/Family, Living Room, Primary BR with BA, Natural Woodwork, Vaulted Ceiling, Walk-in Closet, 1 Fireplace |
|---|
| Equipment & AppliancesDishwasher, Dryer, Microwave, Range-Gas, Refrigerator, Wall Oven, Washer |
| Primary Bedroom 16x15 1st Floor | 2nd Bedroom 13x15 2nd Floor | 3rd Bedroom 11x15 2nd Floor |
|---|---|---|
| 4th Bedroom 11x15 2nd Floor | Living Room 20x25 1st Floor | Kitchen 13x29 1st Floor |
| Dining Room 13x20 1st Floor | Family Room 30x23 1st Floor | Office/Study 15x12 1st Floor |
| Full Bath 1st Floor | Half Bath 1st Floor | Full Bath 2nd Floor |
| Full Bath 2nd Floor |
| ConstructionPost and Beam |
|---|
| BasementExterior Stairs, Finished, Full, Interior Stairs, Other |
| Exterior FeaturesPatio, Satellite |
| Exterior Clapboard | Disability Features |
|---|---|
| Foundation Concrete | House Color Beige |
| Floors Carpet,Ceramic Tile,Hardwood,Softwood | Building Certifications |
| Roof Shingle-Other | HERS Index |
| DirectionsRte 15 to Essex Ctr-L on Old Stage Rd-R onto intersection of Woods Hollow & Chapin Rd. Stay on Woods Hollow-immed. R on Muddy Dog Run. House at end. |
|---|
| Lot DescriptionConserved Land, Mountain View, Pasture |
| Garage & Parking Attached |
| Road Frontage | Water Access |
|---|---|
| Suitable UseNot Applicable | Water Type |
| Driveway Gravel | Water Body |
| Flood Zone | Zoning |
| School District NA | Middle Westford Elementary School |
|---|---|
| Elementary Westford Elementary School | High Essex High |
| Heat Fuel Gas-LP/Bottle | Excluded |
|---|---|
| Heating/Cool Central Air, Hot Air | Negotiable |
| Sewer Mound, Shared | Parcel Access ROW No |
| Water Drilled Well | ROW for Other Parcel No |
| Water Heater Gas-Lp/Bottle, Owned | Financing Conventional |
| Cable Co Comcast | Documents Covenant(s), Deed, Plot Plan, Property Disclosure |
| Electric | Tax ID |

† The remarks published on this webpage originate from Listed By Kathleen OBrien of Four Seasons Sotheby\'s Int\'l Realty via the PrimeMLS IDX Program and do not represent the views and opinions of Coldwell Banker Hickok & Boardman. Coldwell Banker Hickok & Boardman cannot be held responsible for possible violations of copyright resulting from the posting of any data from the PrimeMLS IDX Program.

 Back to Search Results
Back to Search Results







