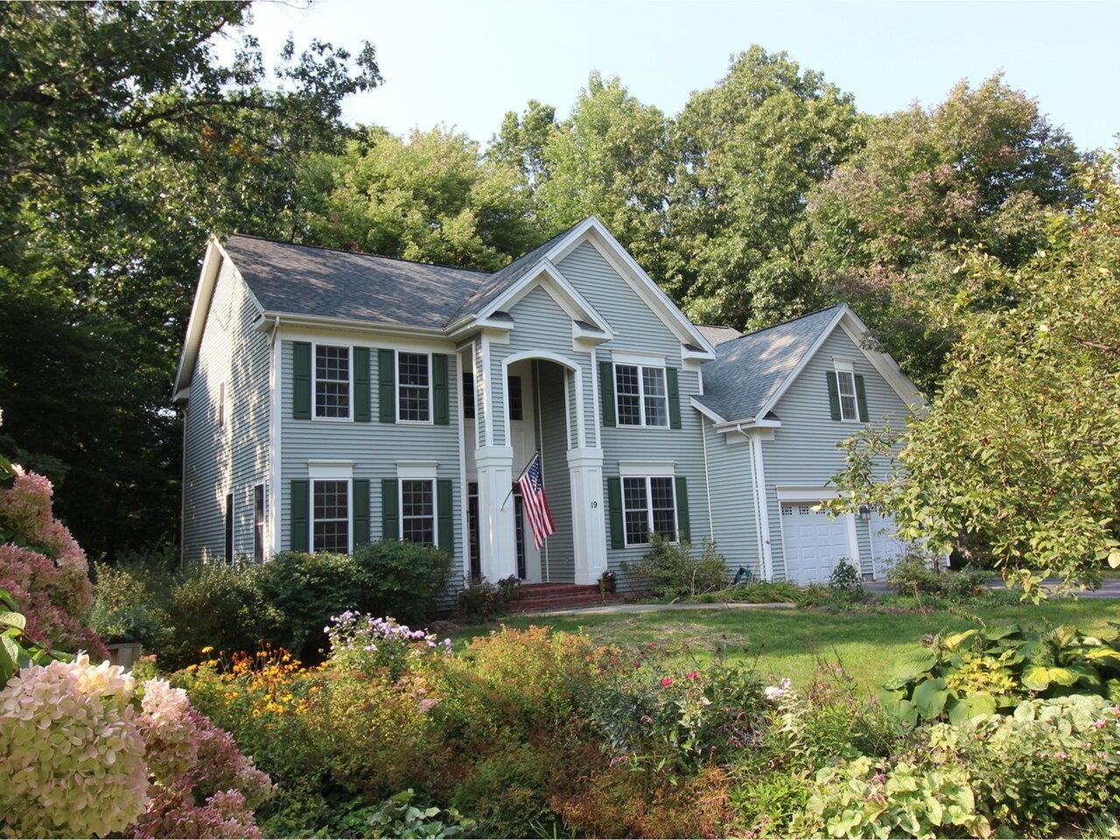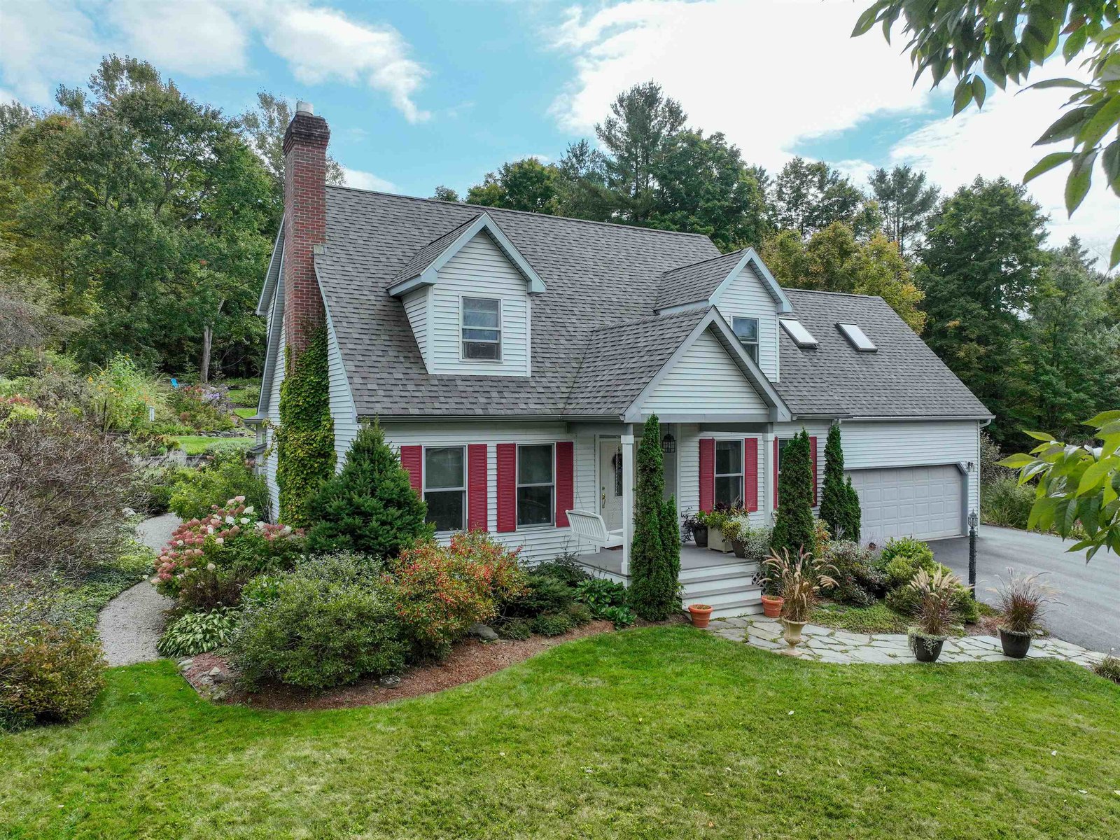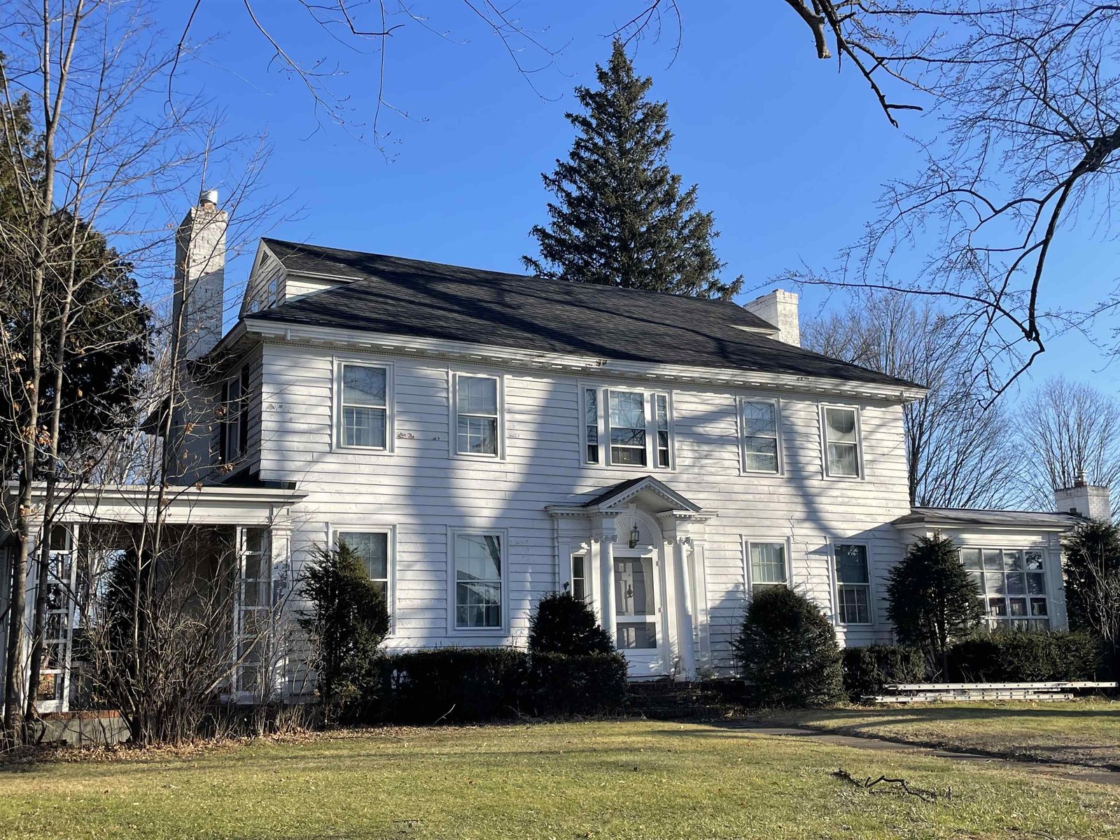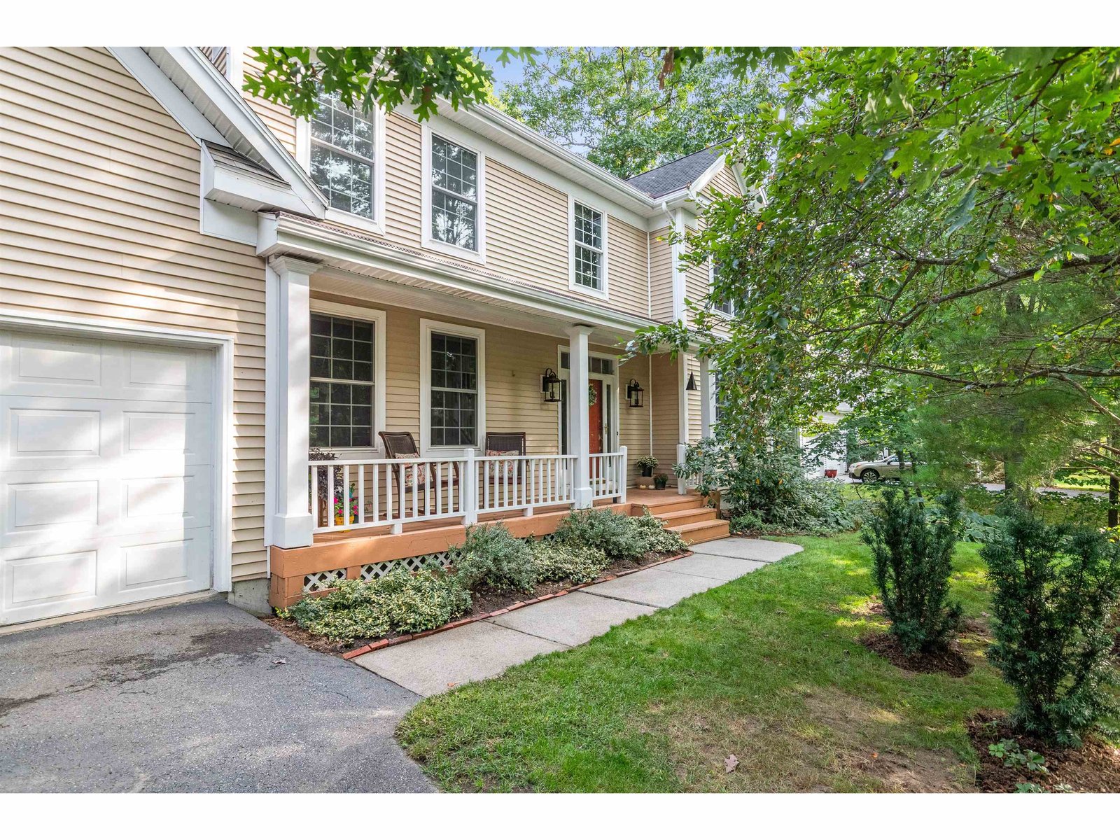Sold Status
$890,000 Sold Price
House Type
4 Beds
5 Baths
5,456 Sqft
Sold By Nancy Jenkins Real Estate
Similar Properties for Sale
Request a Showing or More Info

Call: 802-863-1500
Mortgage Provider
Mortgage Calculator
$
$ Taxes
$ Principal & Interest
$
This calculation is based on a rough estimate. Every person's situation is different. Be sure to consult with a mortgage advisor on your specific needs.
Westford
Incredible custom home in a private setting abutting 25 acres of preserved common land yet conveniently located just a few minutes from Essex. Home features open living space with exposed beams and cathedral ceilings providing a very warm and spacious feeling. First floor master suite with huge bathroom including walk-in glass block and tiled shower, double vanities, jetted tub, and waterfall tub. Follow the open staircase up to 3 additional bedrooms, 2 full baths, and huge bonus room with built-ins and gas fireplace. The lower level is great for fun and entertaining with a spacious rec room, home theater room, exercise room and spa with double soaking tubs, sauna, and large walk-in tiled shower. The grounds of this home provides even more great space to enjoy and relax with a deck and retractable awning, stone patio with huge hot tub and grilling area, and detached from the house is a spacious circular patio featuring a fire pit with seating area, bar, and wood fired hot tub. This home has far too many features and details to list but is certain not to disappoint. †
Property Location
Property Details
| Sold Price $890,000 | Sold Date Mar 29th, 2019 | |
|---|---|---|
| List Price $925,000 | Total Rooms 15 | List Date Jan 2nd, 2019 |
| Cooperation Fee Unknown | Lot Size 1.65 Acres | Taxes $14,112 |
| MLS# 4731645 | Days on Market 2150 Days | Tax Year 2018 |
| Type House | Stories 1 1/2 | Road Frontage 30 |
| Bedrooms 4 | Style Contemporary | Water Frontage |
| Full Bathrooms 4 | Finished 5,456 Sqft | Construction No, Existing |
| 3/4 Bathrooms 0 | Above Grade 3,756 Sqft | Seasonal No |
| Half Bathrooms 1 | Below Grade 1,700 Sqft | Year Built 2005 |
| 1/4 Bathrooms 0 | Garage Size 2 Car | County Chittenden |
| Interior FeaturesCeiling Fan, Fireplace - Gas, Fireplaces - 2, Home Theatre Wiring, Hot Tub, Living/Dining, Primary BR w/ BA, Sauna, Soaking Tub, Vaulted Ceiling, Walk-in Closet, Whirlpool Tub, Laundry - 2nd Floor |
|---|
| Equipment & AppliancesWall Oven, Refrigerator, Dishwasher, Double Oven, Range-Gas, Microwave, Wine Cooler |
| Kitchen 12x29, 1st Floor | Dining Room 13x20, 1st Floor | Living Room 18x23, 1st Floor |
|---|---|---|
| Office/Study 10'6x15, 1st Floor | Primary Bedroom 14x15, 1st Floor | Mudroom 12x12, 1st Floor |
| Bedroom 12x15, 2nd Floor | Bedroom 12x15, 2nd Floor | Bedroom 12x15, 2nd Floor |
| Bonus Room 16x29, 2nd Floor | Laundry Room 10x10, 2nd Floor | Family Room 19x22'6, Basement |
| Playroom 11x23, Basement | Exercise Room 11x23, Basement | Other 16x18, Basement |
| ConstructionWood Frame, Post and Beam |
|---|
| BasementInterior, Full, Finished, Daylight |
| Exterior FeaturesDeck, Hot Tub, Other, Other - See Remarks, Patio, Porch - Covered |
| Exterior Clapboard | Disability Features |
|---|---|
| Foundation Concrete | House Color |
| Floors Tile, Hardwood | Building Certifications |
| Roof Shingle-Architectural | HERS Index |
| DirectionsFrom Essex Junction, take Old Stage Road to a right on Woods Hollow, right on Muddy Dog Run, last house on the right. From Westford, take Woods Hollow to a left on Muddy Dog Run just before Old Stage Road. |
|---|
| Lot DescriptionYes, Mountain View, Sloping, Landscaped, Country Setting, Abuts Conservation, Rural Setting |
| Garage & Parking Attached, Heated |
| Road Frontage 30 | Water Access |
|---|---|
| Suitable Use | Water Type |
| Driveway Paved | Water Body |
| Flood Zone Unknown | Zoning Residential |
| School District Chittenden Central | Middle Westford Elementary School |
|---|---|
| Elementary Westford Elementary School | High Essex High |
| Heat Fuel Gas-LP/Bottle | Excluded |
|---|---|
| Heating/Cool Central Air, Multi Zone, Hot Air | Negotiable |
| Sewer 1000 Gallon, Septic, Concrete, Community, Septic | Parcel Access ROW |
| Water Drilled Well | ROW for Other Parcel |
| Water Heater Gas-Lp/Bottle | Financing |
| Cable Co | Documents Survey, Septic Design, Deed, State Permit, Survey |
| Electric Circuit Breaker(s), 220 Plug | Tax ID 720-229-10952 |

† The remarks published on this webpage originate from Listed By PJ Poquette of Paul Poquette Realty Group, LLC via the PrimeMLS IDX Program and do not represent the views and opinions of Coldwell Banker Hickok & Boardman. Coldwell Banker Hickok & Boardman cannot be held responsible for possible violations of copyright resulting from the posting of any data from the PrimeMLS IDX Program.

 Back to Search Results
Back to Search Results










