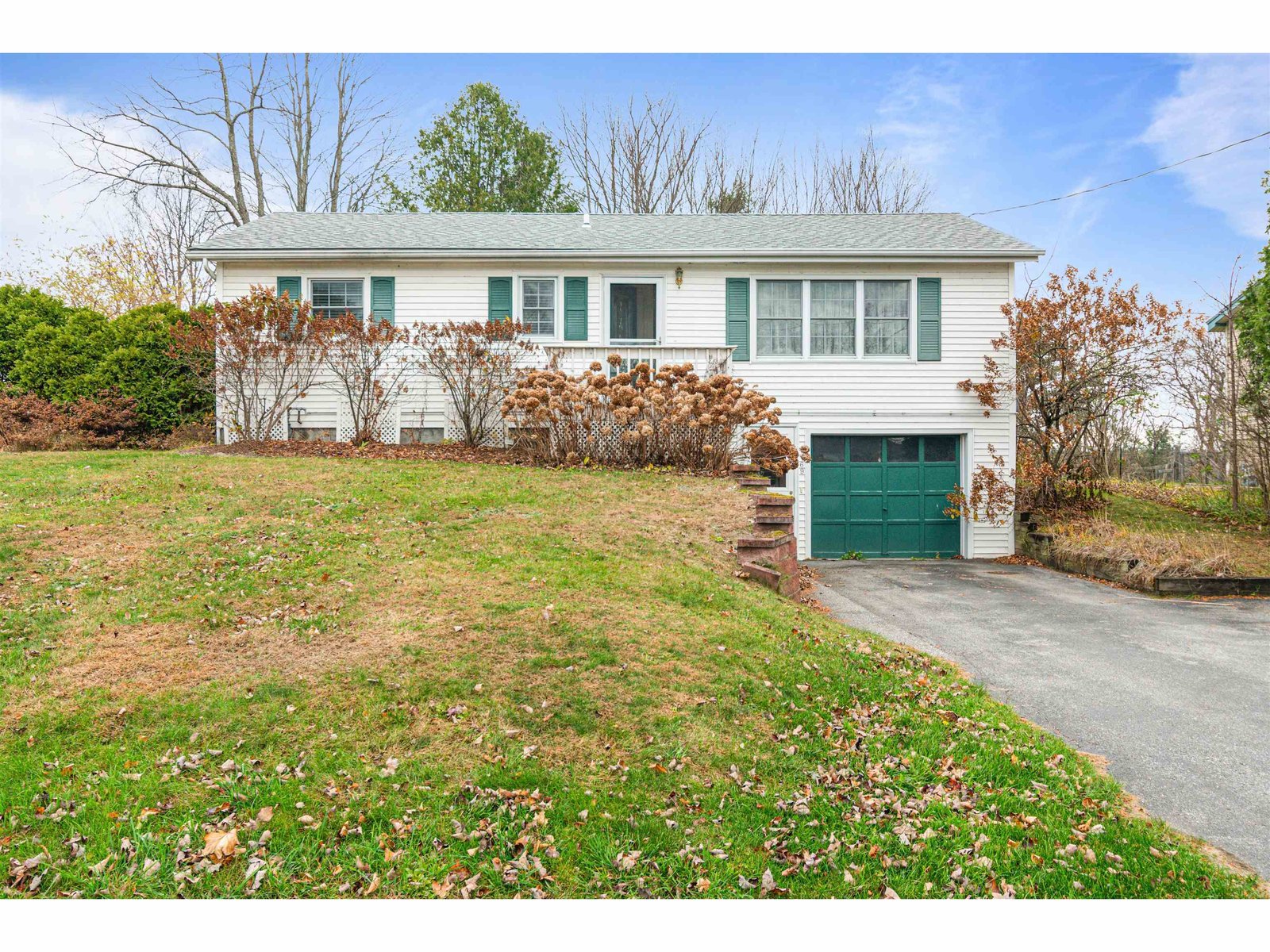Sold Status
$362,500 Sold Price
House Type
3 Beds
3 Baths
1,952 Sqft
Sold By
Similar Properties for Sale
Request a Showing or More Info

Call: 802-863-1500
Mortgage Provider
Mortgage Calculator
$
$ Taxes
$ Principal & Interest
$
This calculation is based on a rough estimate. Every person's situation is different. Be sure to consult with a mortgage advisor on your specific needs.
Westford
Serenity, Privacy, Convenience... This newly built home is tucked away in an upscale private neighborhood in Westford offering a quiet location yet is only a short commute to Essex shopping and amenities! Set on a 1.46 acre lot surrounded by trees and trails the nearly 2,000sqft home features a master bedroom suite with a private bathroom and spacious walk-in closet, plus the two additional bedrooms also have over sized closets! Spacious family room, kitchen w/ granite counters, 2nd floor laundry, office/formal dining at the front of the home, and a full basement with egress for future expansion options and access to the 2 car garage! Relax on the covered front porch and watch life slow down as you enjoy the serenity of this fabulous location! *Home currently under construction, prices and finishes subject to changes. *Estimated completion by 2-28-17 *Interior photos show current progress as of 2-15-17 *$2,500 appliance allowance included in sale price *Seller to provide stairs from back slider down to grade on the backside of the home †
Property Location
Property Details
| Sold Price $362,500 | Sold Date May 5th, 2017 | |
|---|---|---|
| List Price $362,500 | Total Rooms 6 | List Date Dec 28th, 2016 |
| Cooperation Fee Unknown | Lot Size 1.46 Acres | Taxes $0 |
| MLS# 4612678 | Days on Market 2885 Days | Tax Year |
| Type House | Stories 2 | Road Frontage 411 |
| Bedrooms 3 | Style Colonial | Water Frontage |
| Full Bathrooms 2 | Finished 1,952 Sqft | Construction No, New Construction |
| 3/4 Bathrooms 0 | Above Grade 1,952 Sqft | Seasonal No |
| Half Bathrooms 1 | Below Grade 0 Sqft | Year Built 2016 |
| 1/4 Bathrooms 0 | Garage Size 2 Car | County Chittenden |
| Interior FeaturesSmoke Det-Hdwired w/Batt, 2nd Floor Laundry, Primary BR with BA, Dining Area, Laundry Hook-ups, Kitchen/Dining, Walk-in Closet |
|---|
| Equipment & Appliances, CO Detector |
| Living Room 15'5 x 15'10, 1st Floor | Kitchen/Dining 21'9 x 13, 1st Floor | Den 12'11 x 11, 1st Floor |
|---|---|---|
| Primary Bedroom 15'11 x 11'11, 2nd Floor | Bedroom 13 x 10'6, 2nd Floor | Bedroom 11'4 x 10'7, 2nd Floor |
| ConstructionWood Frame |
|---|
| BasementInterior, Unfinished, Interior Stairs, Concrete |
| Exterior FeaturesWindow Screens, Porch-Covered |
| Exterior Vinyl | Disability Features 1st Floor 1/2 Bathrm |
|---|---|
| Foundation Concrete | House Color Grey |
| Floors Carpet, Ceramic Tile, Hardwood | Building Certifications |
| Roof Shingle-Architectural | HERS Index |
| DirectionsRt. 128 North Towards Fairfax, Stay on 128 N through Westford Center 1.3 miles, left onto Twin Hill Rd., Second Driveway on Left, See Sign. |
|---|
| Lot DescriptionYes, Wooded Setting, Wooded, Country Setting, Unpaved |
| Garage & Parking Attached, , Driveway |
| Road Frontage 411 | Water Access |
|---|---|
| Suitable Use | Water Type |
| Driveway Crushed/Stone | Water Body |
| Flood Zone No | Zoning Residential |
| School District Westford School District | Middle Westford Elementary School |
|---|---|
| Elementary Westford Elementary School | High |
| Heat Fuel Gas-LP/Bottle | Excluded |
|---|---|
| Heating/Cool None, Baseboard, Hot Water | Negotiable |
| Sewer 1000 Gallon, Shared | Parcel Access ROW |
| Water Drilled Well | ROW for Other Parcel |
| Water Heater Gas-Lp/Bottle | Financing |
| Cable Co TBD | Documents |
| Electric 200 Amp, Circuit Breaker(s) | Tax ID 720-229-10997 |

† The remarks published on this webpage originate from Listed By Cathy Wood of Signature Properties of Vermont via the PrimeMLS IDX Program and do not represent the views and opinions of Coldwell Banker Hickok & Boardman. Coldwell Banker Hickok & Boardman cannot be held responsible for possible violations of copyright resulting from the posting of any data from the PrimeMLS IDX Program.

 Back to Search Results
Back to Search Results










